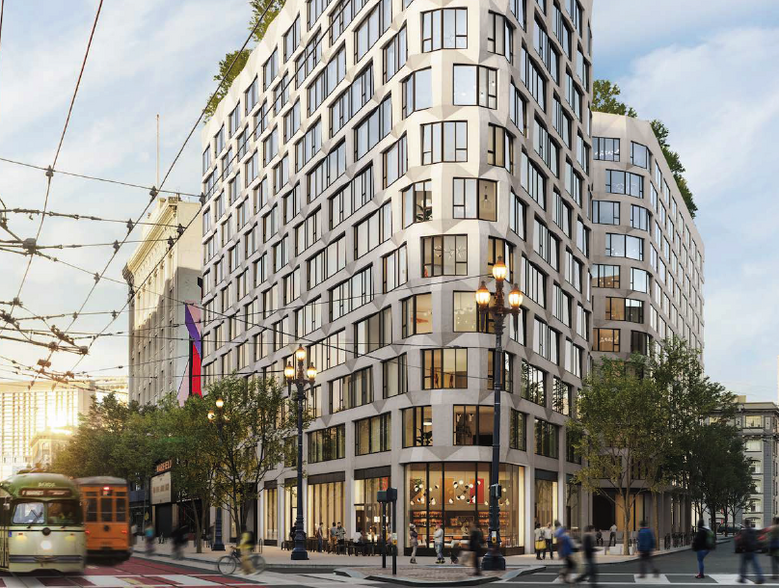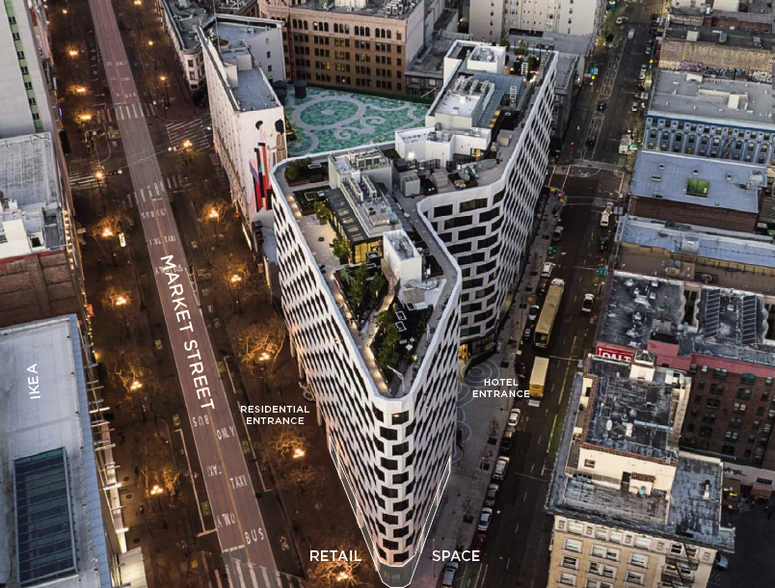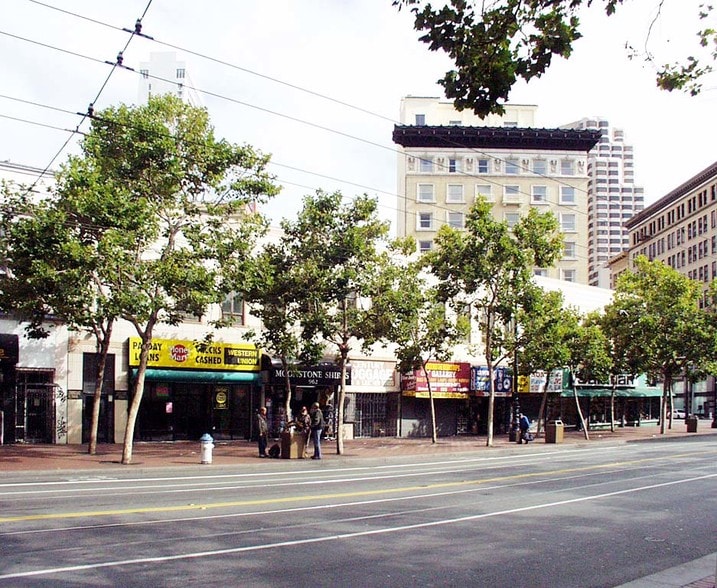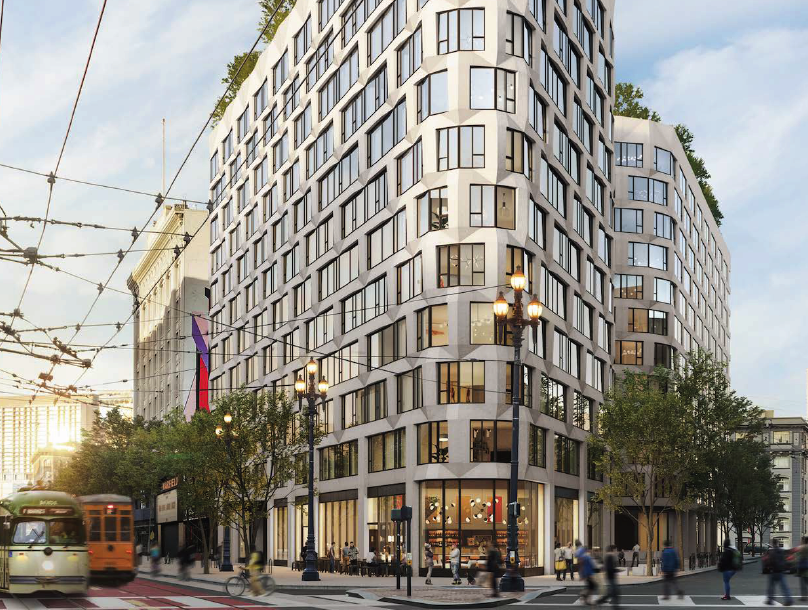Votre e-mail a été envoyé.
Certaines informations ont été traduites automatiquement.
TOUS LES ESPACE DISPONIBLES(1)
Afficher les loyers en
- ESPACE
- SURFACE
- DURÉE
- LOYER
- TYPE DE BIEN
- ÉTAT
- DISPONIBLE
The Serif is a transformative project located on a commanding corner on San Francisco’s iconic Market Street corridor. The available space consists of 6,000 SF and is complimented with 242 residential condominiums, the 250-room Timbri Hotel, and a dedicated non-profit space. Combined with ample outdoor, publicly accessible open areas, this community-oriented development will enliven the neighborhood, activate the public realm, and provide gathering and employment opportunities for the community. The striking 12-story building is the result of a collaboration between conceptual architect Bjarke Ingels Group of Denmark, interior architect Iwamoto Scott of San Francisco, and architect of record Handel Architects of San Francisco. The result is unlike anything in The City—in form, in color, in style. The bright white, textured facade takes cues from contemporary architecture, while the flatiron at Market and Turk Streets recalls early 20th century San Francisco. Also noteworthy is the variety of window shapes and sizes, connecting the building’s interior with the surrounding area. Features: • Up to 6,000 square feet available (can be demised) • Commanding corner in one of San Franciscos most exciting projects • Anchor by 242 Luxury condominiums and the 236-room Timbri Hotel, part of the MCG/Soho House family • Restaurant-ready space / Type I Hood with 5,000 CFM duct • Project anchored by the 236-room Timbri Hotel & 242 luxury condos • Over 200 linear feet of street frontage • Huge windows and ceilings • Flexible floor plan can accommodate one or several concepts
- Entièrement aménagé comme un espace de restaurant ou café
- Toilettes privées
- Natural Lighting
- Espace en extrémité très recherché
- Plafonds finis: 3,05 mètres
| Espace | Surface | Durée | Loyer | Type de bien | État | Disponible |
| 1er étage, bureau 950 | 557 m² | Négociable | Sur demande Sur demande Sur demande Sur demande | Local commercial | Construction achevée | Maintenant |
1er étage, bureau 950
| Surface |
| 557 m² |
| Durée |
| Négociable |
| Loyer |
| Sur demande Sur demande Sur demande Sur demande |
| Type de bien |
| Local commercial |
| État |
| Construction achevée |
| Disponible |
| Maintenant |
1er étage, bureau 950
| Surface | 557 m² |
| Durée | Négociable |
| Loyer | Sur demande |
| Type de bien | Local commercial |
| État | Construction achevée |
| Disponible | Maintenant |
The Serif is a transformative project located on a commanding corner on San Francisco’s iconic Market Street corridor. The available space consists of 6,000 SF and is complimented with 242 residential condominiums, the 250-room Timbri Hotel, and a dedicated non-profit space. Combined with ample outdoor, publicly accessible open areas, this community-oriented development will enliven the neighborhood, activate the public realm, and provide gathering and employment opportunities for the community. The striking 12-story building is the result of a collaboration between conceptual architect Bjarke Ingels Group of Denmark, interior architect Iwamoto Scott of San Francisco, and architect of record Handel Architects of San Francisco. The result is unlike anything in The City—in form, in color, in style. The bright white, textured facade takes cues from contemporary architecture, while the flatiron at Market and Turk Streets recalls early 20th century San Francisco. Also noteworthy is the variety of window shapes and sizes, connecting the building’s interior with the surrounding area. Features: • Up to 6,000 square feet available (can be demised) • Commanding corner in one of San Franciscos most exciting projects • Anchor by 242 Luxury condominiums and the 236-room Timbri Hotel, part of the MCG/Soho House family • Restaurant-ready space / Type I Hood with 5,000 CFM duct • Project anchored by the 236-room Timbri Hotel & 242 luxury condos • Over 200 linear feet of street frontage • Huge windows and ceilings • Flexible floor plan can accommodate one or several concepts
- Entièrement aménagé comme un espace de restaurant ou café
- Espace en extrémité très recherché
- Toilettes privées
- Plafonds finis: 3,05 mètres
- Natural Lighting
INFORMATIONS SUR L’IMMEUBLE
| Espace total disponible | 557 m² | Style d’appartement | De hauteur moyenne |
| Nb de lots | 242 | Surface de l’immeuble | 30 866 m² |
| Type de bien | Immeuble residentiel | Année de construction | 2021 |
| Sous-type de bien | Appartement |
| Espace total disponible | 557 m² |
| Nb de lots | 242 |
| Type de bien | Immeuble residentiel |
| Sous-type de bien | Appartement |
| Style d’appartement | De hauteur moyenne |
| Surface de l’immeuble | 30 866 m² |
| Année de construction | 2021 |
À PROPOS DU BIEN
The Serif est un projet transformateur situé dans un coin dominant de l'emblématique corridor de Market Street à San Francisco. L'espace disponible s'étend sur 6 000 pieds carrés et est complété par 242 condominiums résidentiels, l'hôtel LINE de 250 chambres et un espace dédié à but non lucratif. Combiné à de vastes espaces extérieurs ouverts accessibles au public, ce développement axé sur la communauté animera le quartier, activera le domaine public et offrira des opportunités de rassemblement et d'emploi à la communauté. Ce bâtiment impressionnant de 12 étages est le résultat d'une collaboration entre l'architecte conceptuel Bjarke Ingels Group du Danemark, l'architecte d'intérieur IwamotoScott de San Francisco et l'architecte de renom Handel Architects de San Francisco. Le résultat ne ressemble à rien dans The City, que ce soit en termes de forme, de couleur ou de style. La façade texturée d'un blanc éclatant s'inspire de l'architecture contemporaine, tandis que le fer à repasser des rues Market et Turk rappelle la ville de San Francisco du début du XXe siècle. Il convient également de noter la variété des formes et des tailles de fenêtres, reliant l'intérieur du bâtiment aux environs.
PRINCIPAUX COMMERCES À PROXIMITÉ










Présenté par

Serif | 950-974 Market St
Hum, une erreur s’est produite lors de l’envoi de votre message. Veuillez réessayer.
Merci ! Votre message a été envoyé.









