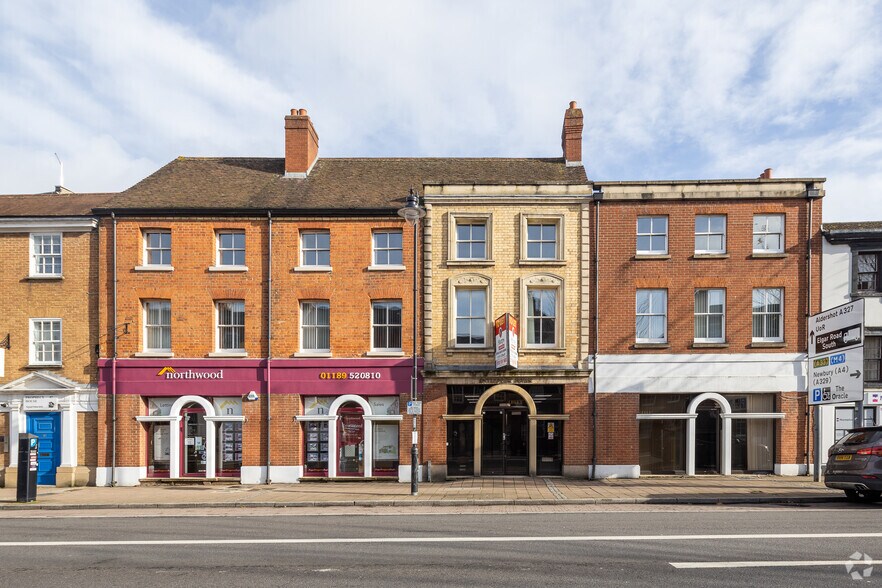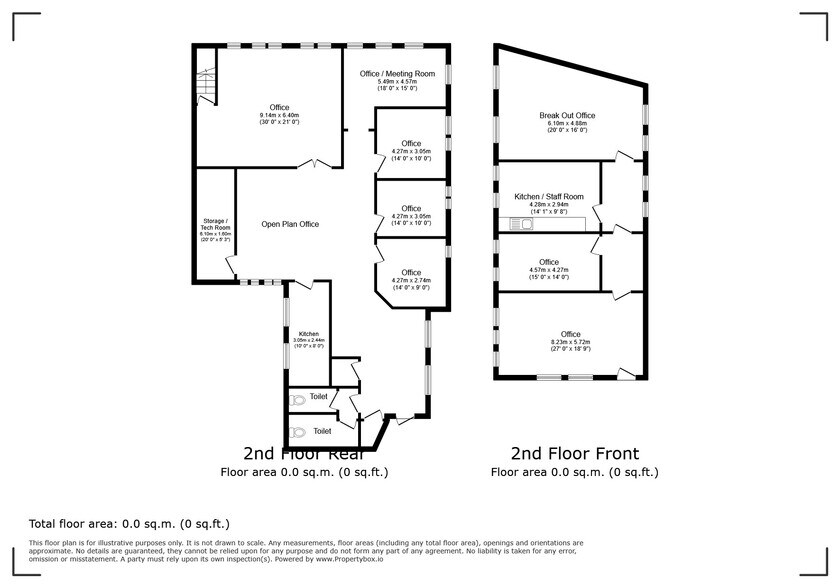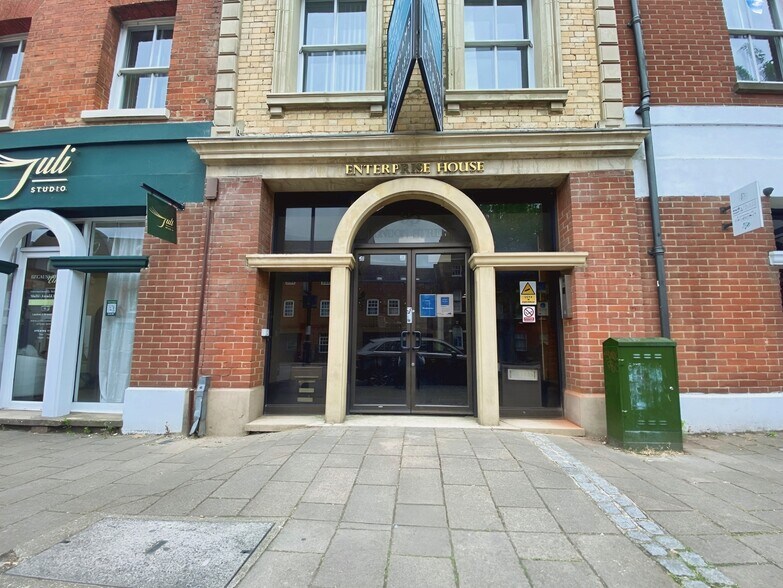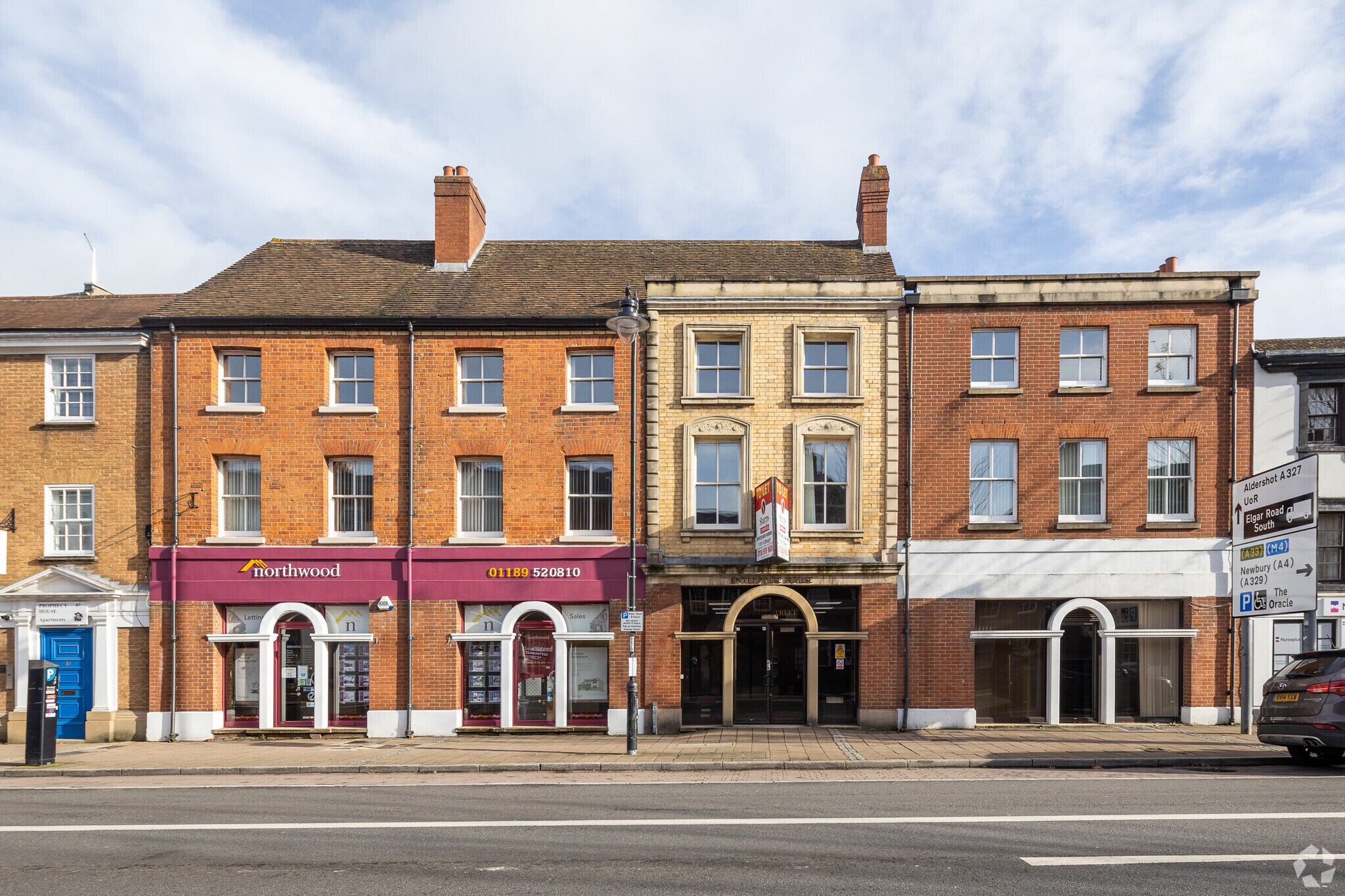Votre e-mail a été envoyé.
Certaines informations ont été traduites automatiquement.
INFORMATIONS PRINCIPALES
- Flexible Letting Options – Available as two separate suites (front and rear) or combined.
- Flexible Lease Terms
- Central Town Centre Location
- On-Site Parking – 6 parking spaces (split between front and rear suites; part-time and full-time).
- Ideal for Professional Services – Suitable for SMEs, accountants, solicitors, tech firms, consultancies, and non-profits.
TOUS LES ESPACES DISPONIBLES(2)
Afficher les loyers en
- ESPACE
- SURFACE
- DURÉE
- LOYER
- TYPE DE BIEN
- ÉTAT
- DISPONIBLE
The available accommodation comprises the front and rear sections of the second floor at Enterprise House, accessible via a passenger lift and internal stairwell. Each suite is predominantly open plan, with private meeting rooms, break-out areas, and excellent natural light throughout. The space benefits from air conditioning, perimeter trunking, suspended ceilings with LED lighting, and carpeting. Gas radiators are installed across both suites, which have been recently redecorated and include dedicated storage cupboards. Male and female WCs are provided, and 6 car parking spaces are available on-site — three full-time, and three part-time (Monday to Friday, 8am to 5pm). Rear office - 4 parking spaces (2 full time and 2 part time) Front office - 2 parking spaces (1 full time and 1 part time). The front and rear suites are separated by the core lift lobby and can be let individually or as a combined unit.
- Classe d’utilisation : E
- Disposition open space
- Peut être associé à un ou plusieurs espaces supplémentaires pour obtenir jusqu’à 319 m² d’espace adjacent.
- Entièrement moquetté
- Goulottes de câbles
- Lots of natural light
- Partiellement aménagé comme Bureau standard
- Convient pour 3 à 10 personnes
- Ventilation et chauffage centraux
- Plafonds suspendus
- Wc/staff amenities
- Recently redecorated
The available accommodation comprises the front and rear sections of the second floor at Enterprise House, accessible via a passenger lift and internal stairwell. Each suite is predominantly open plan, with private meeting rooms, break-out areas, and excellent natural light throughout. The space benefits from air conditioning, perimeter trunking, suspended ceilings with LED lighting, and carpeting. Gas radiators are installed across both suites, which have been recently redecorated and include dedicated storage cupboards. Male and female WCs are provided, and 6 car parking spaces are available on-site — three full-time, and three part-time (Monday to Friday, 8am to 5pm). Rear office - 4 parking spaces (2 full time and 2 part time) Front office - 2 parking spaces (1 full time and 1 part time). The front and rear suites are separated by the core lift lobby and can be let individually or as a combined unit.
- Classe d’utilisation : E
- Disposition open space
- Peut être associé à un ou plusieurs espaces supplémentaires pour obtenir jusqu’à 319 m² d’espace adjacent.
- Entièrement moquetté
- Goulottes de câbles
- Lots of natural light
- Partiellement aménagé comme Bureau standard
- Convient pour 6 à 19 personnes
- Ventilation et chauffage centraux
- Plafonds suspendus
- Wc/staff amenities
- Recently redecorated
| Espace | Surface | Durée | Loyer | Type de bien | État | Disponible |
| 2e étage, bureau Front | 106 m² | Négociable | 191,76 € /m²/an 15,98 € /m²/mois 20 256 € /an 1 688 € /mois | Bureau | Construction partielle | Maintenant |
| 2e étage, bureau Rear | 214 m² | Négociable | 191,76 € /m²/an 15,98 € /m²/mois 40 974 € /an 3 415 € /mois | Bureau | Construction partielle | Maintenant |
2e étage, bureau Front
| Surface |
| 106 m² |
| Durée |
| Négociable |
| Loyer |
| 191,76 € /m²/an 15,98 € /m²/mois 20 256 € /an 1 688 € /mois |
| Type de bien |
| Bureau |
| État |
| Construction partielle |
| Disponible |
| Maintenant |
2e étage, bureau Rear
| Surface |
| 214 m² |
| Durée |
| Négociable |
| Loyer |
| 191,76 € /m²/an 15,98 € /m²/mois 40 974 € /an 3 415 € /mois |
| Type de bien |
| Bureau |
| État |
| Construction partielle |
| Disponible |
| Maintenant |
2e étage, bureau Front
| Surface | 106 m² |
| Durée | Négociable |
| Loyer | 191,76 € /m²/an |
| Type de bien | Bureau |
| État | Construction partielle |
| Disponible | Maintenant |
The available accommodation comprises the front and rear sections of the second floor at Enterprise House, accessible via a passenger lift and internal stairwell. Each suite is predominantly open plan, with private meeting rooms, break-out areas, and excellent natural light throughout. The space benefits from air conditioning, perimeter trunking, suspended ceilings with LED lighting, and carpeting. Gas radiators are installed across both suites, which have been recently redecorated and include dedicated storage cupboards. Male and female WCs are provided, and 6 car parking spaces are available on-site — three full-time, and three part-time (Monday to Friday, 8am to 5pm). Rear office - 4 parking spaces (2 full time and 2 part time) Front office - 2 parking spaces (1 full time and 1 part time). The front and rear suites are separated by the core lift lobby and can be let individually or as a combined unit.
- Classe d’utilisation : E
- Partiellement aménagé comme Bureau standard
- Disposition open space
- Convient pour 3 à 10 personnes
- Peut être associé à un ou plusieurs espaces supplémentaires pour obtenir jusqu’à 319 m² d’espace adjacent.
- Ventilation et chauffage centraux
- Entièrement moquetté
- Plafonds suspendus
- Goulottes de câbles
- Wc/staff amenities
- Lots of natural light
- Recently redecorated
2e étage, bureau Rear
| Surface | 214 m² |
| Durée | Négociable |
| Loyer | 191,76 € /m²/an |
| Type de bien | Bureau |
| État | Construction partielle |
| Disponible | Maintenant |
The available accommodation comprises the front and rear sections of the second floor at Enterprise House, accessible via a passenger lift and internal stairwell. Each suite is predominantly open plan, with private meeting rooms, break-out areas, and excellent natural light throughout. The space benefits from air conditioning, perimeter trunking, suspended ceilings with LED lighting, and carpeting. Gas radiators are installed across both suites, which have been recently redecorated and include dedicated storage cupboards. Male and female WCs are provided, and 6 car parking spaces are available on-site — three full-time, and three part-time (Monday to Friday, 8am to 5pm). Rear office - 4 parking spaces (2 full time and 2 part time) Front office - 2 parking spaces (1 full time and 1 part time). The front and rear suites are separated by the core lift lobby and can be let individually or as a combined unit.
- Classe d’utilisation : E
- Partiellement aménagé comme Bureau standard
- Disposition open space
- Convient pour 6 à 19 personnes
- Peut être associé à un ou plusieurs espaces supplémentaires pour obtenir jusqu’à 319 m² d’espace adjacent.
- Ventilation et chauffage centraux
- Entièrement moquetté
- Plafonds suspendus
- Goulottes de câbles
- Wc/staff amenities
- Lots of natural light
- Recently redecorated
APERÇU DU BIEN
Situated on the prominent London Street in Reading town centre, this versatile commercial unit benefits from high footfall and excellent connectivity. It’s just a short walk from Reading Station and conveniently accessible from the Oracle shopping centre, local bus routes and main arterial roads. The available accommodation comprises the front and rear sections of the second floor at Enterprise House, accessible via a passenger lift and internal stairwell. Each suite is predominantly open plan, with private meeting rooms, break-out areas, and excellent natural light throughout. The space benefits from air conditioning, perimeter trunking, suspended ceilings with LED lighting, and carpeting. Gas radiators are installed across both suites, which have been recently redecorated and include dedicated storage cupboards. Male and female WCs are provided, and 6 car parking spaces are available on-site — three full-time, and three part-time (Monday to Friday, 8am to 5pm). Rear office - 4 parking spaces (2 full time and 2 part time) Front office - 2 parking spaces (1 full time and 1 part time). The front and rear suites are separated by the core lift lobby and can be let individually or as a combined unit.
- Banque
- Ligne d’autobus
- Supérette
- Restaurant
- Signalisation
INFORMATIONS SUR L’IMMEUBLE
OCCUPANTS
- ÉTAGE
- NOM DE L’OCCUPANT
- SECTEUR D’ACTIVITÉ
- 2e
- Colostomy UK
- Santé et assistance sociale
- RDC
- Conduent Public Sector UK
- Services professionnels, scientifiques et techniques
- RDC
- FedCat Employment
- Services professionnels, scientifiques et techniques
- RDC
- Hair & Make Up Bar_byindre
- Services
- RDC
- Iwona's Hair & Beauty Salon
- Services
- Multi
- Learndirect Ltd
- Services éducatifs
- RDC
- Northwood
- Immobilier
Présenté par

Enterprise House | 95 London St
Hum, une erreur s’est produite lors de l’envoi de votre message. Veuillez réessayer.
Merci ! Votre message a été envoyé.






