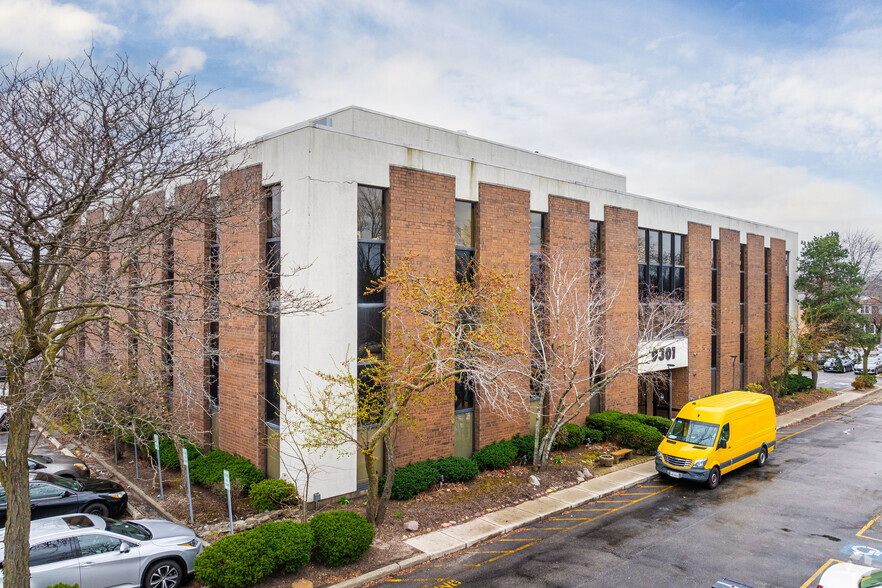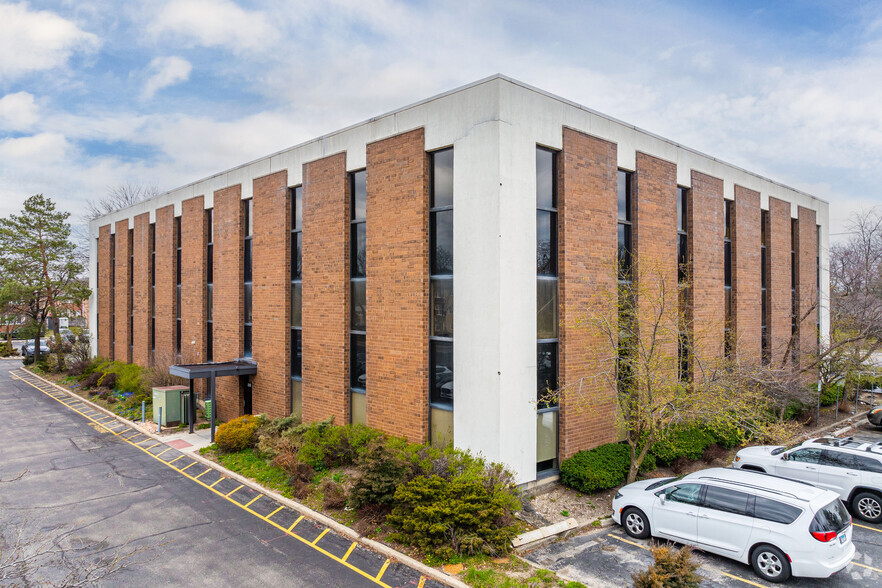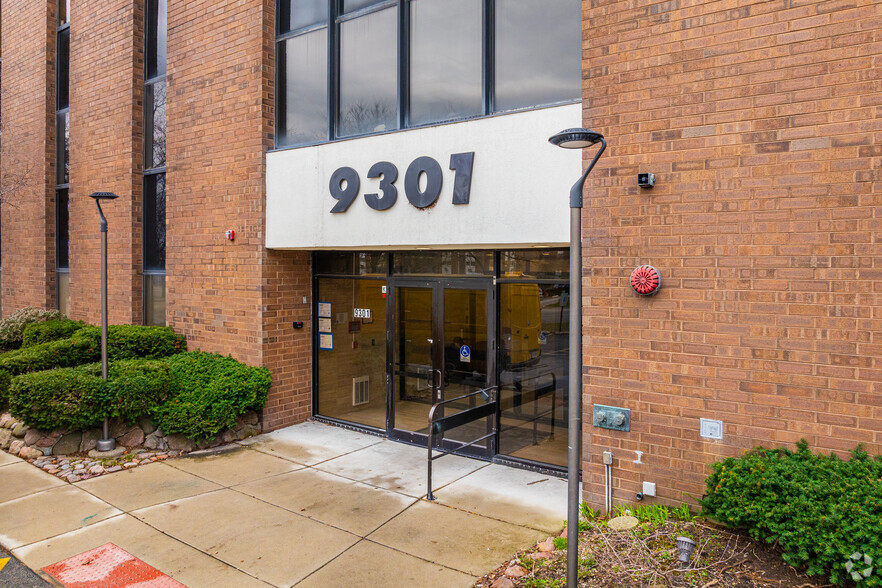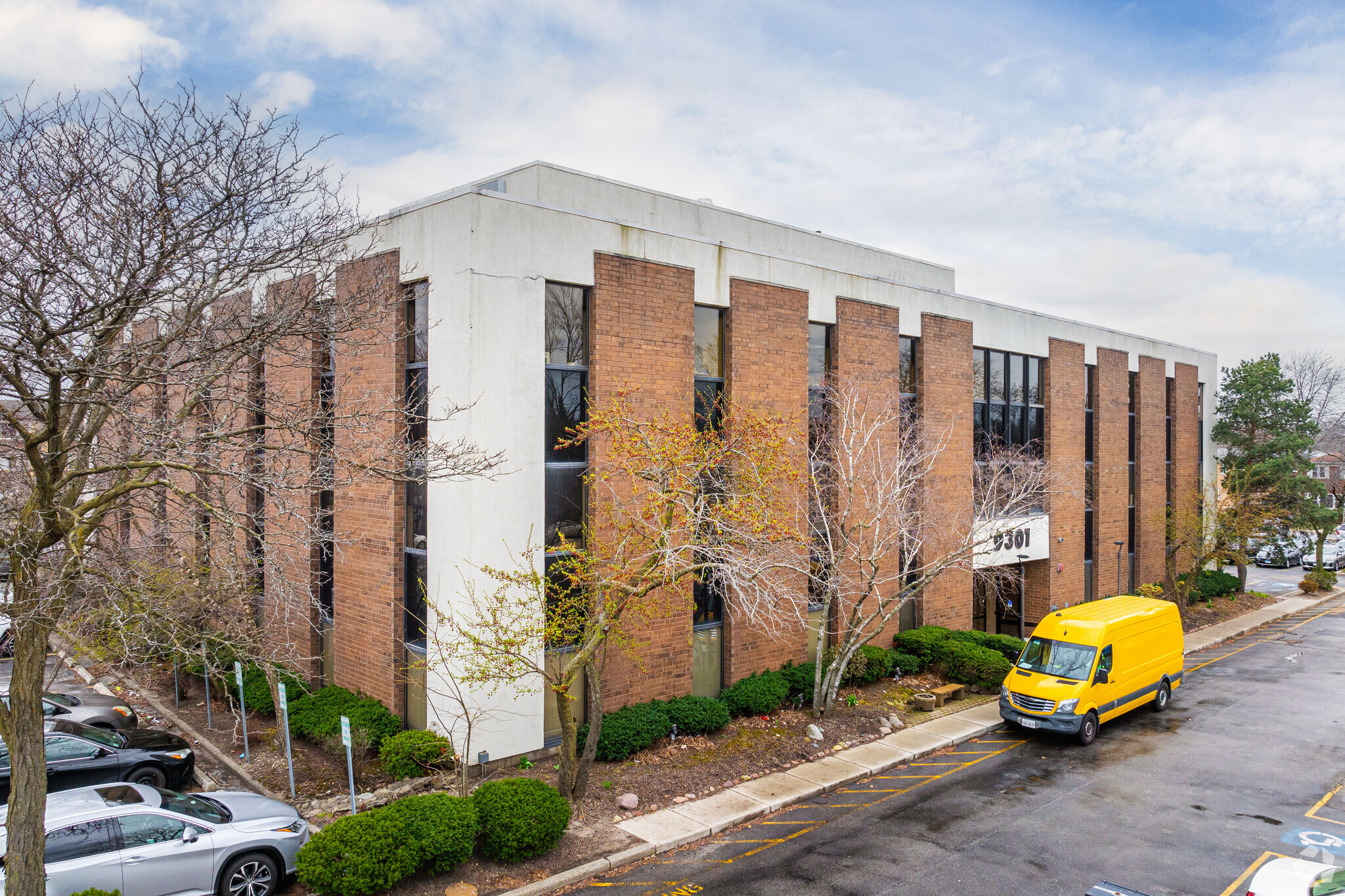
Cette fonctionnalité n’est pas disponible pour le moment.
Nous sommes désolés, mais la fonctionnalité à laquelle vous essayez d’accéder n’est pas disponible actuellement. Nous sommes au courant du problème et notre équipe travaille activement pour le résoudre.
Veuillez vérifier de nouveau dans quelques minutes. Veuillez nous excuser pour ce désagrément.
– L’équipe LoopNet
Votre e-mail a été envoyé.
INFORMATIONS PRINCIPALES
- Professional Medical Office Building
- Five Minutes Away from Advocate Lutheran General Hospital
- Monument Sign Positioning
- Tenant Improvement Allowance
- Renovated Common Areas
TOUS LES ESPACES DISPONIBLES(5)
Afficher les loyers en
- ESPACE
- SURFACE
- DURÉE
- LOYER
- TYPE DE BIEN
- ÉTAT
- DISPONIBLE
An outstanding opportunity is available with this 1,228 SF first-floor medical office, formerly home to a plastic surgeon’s practice. The suite is thoughtfully designed with four exam rooms, a private office, a waiting room, a dedicated space for a lab, and a private restroom. Its efficient layout and convenient ground-floor location make it an ideal choice for a wide range of medical and healthcare uses. With only light cosmetic upgrades such as new flooring and paint, this space can be quickly refreshed and tailored to your practice’s style.
- Le loyer ne comprend pas les services publics, les frais immobiliers ou les services de l’immeuble.
- Le loyer ne comprend pas les services publics, les frais immobiliers ou les services de l’immeuble.
A 2,331 square foot medical office suite is available for lease at $19/SF NNN, with the tenant responsible for their pro rata share of taxes and CAM. The suite offers a highly functional layout including seven exam rooms, two private offices, a large nursing station, a break room, a private restroom, and a spacious storage area. With excellent natural lighting and an efficient floor plan, the space is well-suited for a variety of medical or healthcare uses. The suite requires only cosmetic upgrades, giving tenants the opportunity to tailor the finishes to their specific taste and branding.
- Le loyer ne comprend pas les services publics, les frais immobiliers ou les services de l’immeuble.
- Principalement open space
- Entièrement aménagé comme Bureau standard
- Convient pour 6 à 19 personnes
This 3,482 SF medical office suite will be available for lease beginning September 1, 2025. Offering a spacious layout with a highly functional configuration, the suite provides an excellent foundation for a wide range of medical and healthcare practices. With only cosmetic upgrades needed, tenants have the opportunity to easily refresh the space to their style and operational needs. The size, layout, and flexibility of this suite make it a rare find for providers seeking a large, well-designed space with immediate potential.
- Le loyer ne comprend pas les services publics, les frais immobiliers ou les services de l’immeuble.
A 2,853 square foot medical office suite is available for lease at $22/SF NNN, with the tenant responsible for their pro rata share of taxes and CAM. Offered as a shell space, this suite presents a rare opportunity to fully customize the layout and finishes to fit your practice’s exact needs. The plan includes seven exam rooms, three offices including a large corner office, a nurses’ station, lab area, two restrooms, two storage rooms, a break room, and ample storage. With bright natural lighting and flexible build-out potential, this suite is an excellent opportunity for a medical or healthcare provider looking to create a modern, tailored workspace.
- Le loyer ne comprend pas les services publics, les frais immobiliers ou les services de l’immeuble.
- Principalement open space
- Entièrement aménagé comme Bureau standard
- Convient pour 8 à 23 personnes
| Espace | Surface | Durée | Loyer | Type de bien | État | Disponible |
| 1er étage, bureau 110 | 114 m² | Négociable | 182,60 € /m²/an 15,22 € /m²/mois 20 832 € /an 1 736 € /mois | Médical | - | Maintenant |
| 2e étage, bureau 202 | 152 m² | Négociable | 200,86 € /m²/an 16,74 € /m²/mois 30 510 € /an 2 543 € /mois | Médical | - | Maintenant |
| 2e étage, bureau 205 | 218 m² | Négociable | 173,47 € /m²/an 14,46 € /m²/mois 37 873 € /an 3 156 € /mois | Bureau | Construction achevée | Maintenant |
| 3e étage, bureau 301 | 323 m² | Négociable | 200,86 € /m²/an 16,74 € /m²/mois 64 976 € /an 5 415 € /mois | Médical | - | Maintenant |
| 3e étage, bureau 303 | 265 m² | Négociable | 200,86 € /m²/an 16,74 € /m²/mois 53 239 € /an 4 437 € /mois | Bureau | Construction achevée | Maintenant |
1er étage, bureau 110
| Surface |
| 114 m² |
| Durée |
| Négociable |
| Loyer |
| 182,60 € /m²/an 15,22 € /m²/mois 20 832 € /an 1 736 € /mois |
| Type de bien |
| Médical |
| État |
| - |
| Disponible |
| Maintenant |
2e étage, bureau 202
| Surface |
| 152 m² |
| Durée |
| Négociable |
| Loyer |
| 200,86 € /m²/an 16,74 € /m²/mois 30 510 € /an 2 543 € /mois |
| Type de bien |
| Médical |
| État |
| - |
| Disponible |
| Maintenant |
2e étage, bureau 205
| Surface |
| 218 m² |
| Durée |
| Négociable |
| Loyer |
| 173,47 € /m²/an 14,46 € /m²/mois 37 873 € /an 3 156 € /mois |
| Type de bien |
| Bureau |
| État |
| Construction achevée |
| Disponible |
| Maintenant |
3e étage, bureau 301
| Surface |
| 323 m² |
| Durée |
| Négociable |
| Loyer |
| 200,86 € /m²/an 16,74 € /m²/mois 64 976 € /an 5 415 € /mois |
| Type de bien |
| Médical |
| État |
| - |
| Disponible |
| Maintenant |
3e étage, bureau 303
| Surface |
| 265 m² |
| Durée |
| Négociable |
| Loyer |
| 200,86 € /m²/an 16,74 € /m²/mois 53 239 € /an 4 437 € /mois |
| Type de bien |
| Bureau |
| État |
| Construction achevée |
| Disponible |
| Maintenant |
1er étage, bureau 110
| Surface | 114 m² |
| Durée | Négociable |
| Loyer | 182,60 € /m²/an |
| Type de bien | Médical |
| État | - |
| Disponible | Maintenant |
An outstanding opportunity is available with this 1,228 SF first-floor medical office, formerly home to a plastic surgeon’s practice. The suite is thoughtfully designed with four exam rooms, a private office, a waiting room, a dedicated space for a lab, and a private restroom. Its efficient layout and convenient ground-floor location make it an ideal choice for a wide range of medical and healthcare uses. With only light cosmetic upgrades such as new flooring and paint, this space can be quickly refreshed and tailored to your practice’s style.
- Le loyer ne comprend pas les services publics, les frais immobiliers ou les services de l’immeuble.
2e étage, bureau 202
| Surface | 152 m² |
| Durée | Négociable |
| Loyer | 200,86 € /m²/an |
| Type de bien | Médical |
| État | - |
| Disponible | Maintenant |
- Le loyer ne comprend pas les services publics, les frais immobiliers ou les services de l’immeuble.
2e étage, bureau 205
| Surface | 218 m² |
| Durée | Négociable |
| Loyer | 173,47 € /m²/an |
| Type de bien | Bureau |
| État | Construction achevée |
| Disponible | Maintenant |
A 2,331 square foot medical office suite is available for lease at $19/SF NNN, with the tenant responsible for their pro rata share of taxes and CAM. The suite offers a highly functional layout including seven exam rooms, two private offices, a large nursing station, a break room, a private restroom, and a spacious storage area. With excellent natural lighting and an efficient floor plan, the space is well-suited for a variety of medical or healthcare uses. The suite requires only cosmetic upgrades, giving tenants the opportunity to tailor the finishes to their specific taste and branding.
- Le loyer ne comprend pas les services publics, les frais immobiliers ou les services de l’immeuble.
- Entièrement aménagé comme Bureau standard
- Principalement open space
- Convient pour 6 à 19 personnes
3e étage, bureau 301
| Surface | 323 m² |
| Durée | Négociable |
| Loyer | 200,86 € /m²/an |
| Type de bien | Médical |
| État | - |
| Disponible | Maintenant |
This 3,482 SF medical office suite will be available for lease beginning September 1, 2025. Offering a spacious layout with a highly functional configuration, the suite provides an excellent foundation for a wide range of medical and healthcare practices. With only cosmetic upgrades needed, tenants have the opportunity to easily refresh the space to their style and operational needs. The size, layout, and flexibility of this suite make it a rare find for providers seeking a large, well-designed space with immediate potential.
- Le loyer ne comprend pas les services publics, les frais immobiliers ou les services de l’immeuble.
3e étage, bureau 303
| Surface | 265 m² |
| Durée | Négociable |
| Loyer | 200,86 € /m²/an |
| Type de bien | Bureau |
| État | Construction achevée |
| Disponible | Maintenant |
A 2,853 square foot medical office suite is available for lease at $22/SF NNN, with the tenant responsible for their pro rata share of taxes and CAM. Offered as a shell space, this suite presents a rare opportunity to fully customize the layout and finishes to fit your practice’s exact needs. The plan includes seven exam rooms, three offices including a large corner office, a nurses’ station, lab area, two restrooms, two storage rooms, a break room, and ample storage. With bright natural lighting and flexible build-out potential, this suite is an excellent opportunity for a medical or healthcare provider looking to create a modern, tailored workspace.
- Le loyer ne comprend pas les services publics, les frais immobiliers ou les services de l’immeuble.
- Entièrement aménagé comme Bureau standard
- Principalement open space
- Convient pour 8 à 23 personnes
APERÇU DU BIEN
Les bureaux médicaux de Golf Sumac offrent une opportunité exceptionnelle aux professionnels de la santé et du médical pour établir ou développer leur pratique dans un emplacement de premier choix. Situé à moins d’un demi-mile de l’Interstate 294 et de l’Avenue Milwaukee, et à seulement cinq minutes de l’hôpital Advocate Lutheran General, le site bénéficie d’une accessibilité inégalée pour les patients et le personnel. Le bâtiment a récemment été rénové et dispose d’une excellente lumière naturelle, de deux entrées pratiques et d’un tout nouveau parking offrant de nombreuses places. Avec des améliorations significatives sous une nouvelle gestion, cette propriété est conçue pour devenir une véritable vitrine pour votre pratique. Des options de location flexibles et des incitations attractives rendent encore plus facile la personnalisation de votre espace pour concrétiser votre vision. Que vous lanciez une nouvelle pratique ou que vous déménagiez une activité déjà établie, les bureaux médicaux de Golf Sumac représentent une opportunité de premier ordre dans un corridor médical très recherché, offrant un potentiel considérable.
- Property Manager sur place
- Système de sécurité
- Signalisation
- Panneau monumental
- Climatisation
INFORMATIONS SUR L’IMMEUBLE
Présenté par

Golf-Sumac Professional Building | 9301 Golf Rd
Hum, une erreur s’est produite lors de l’envoi de votre message. Veuillez réessayer.
Merci ! Votre message a été envoyé.















