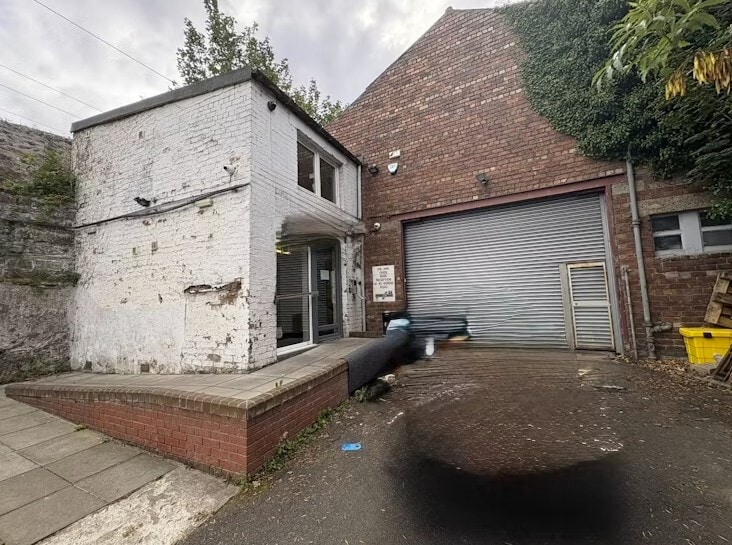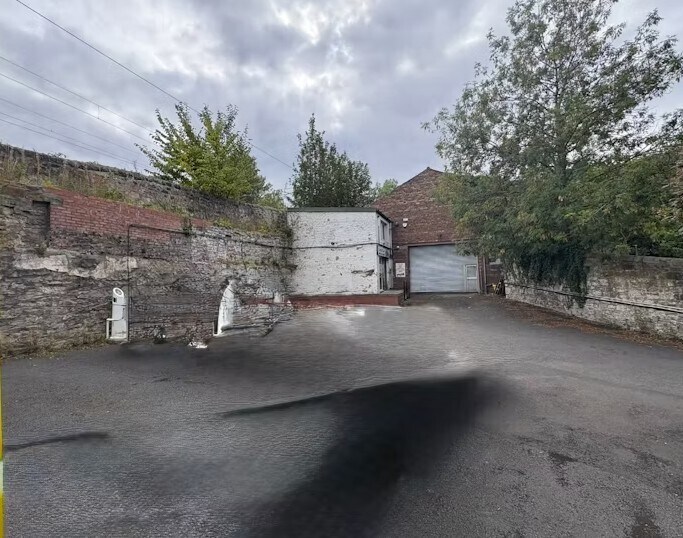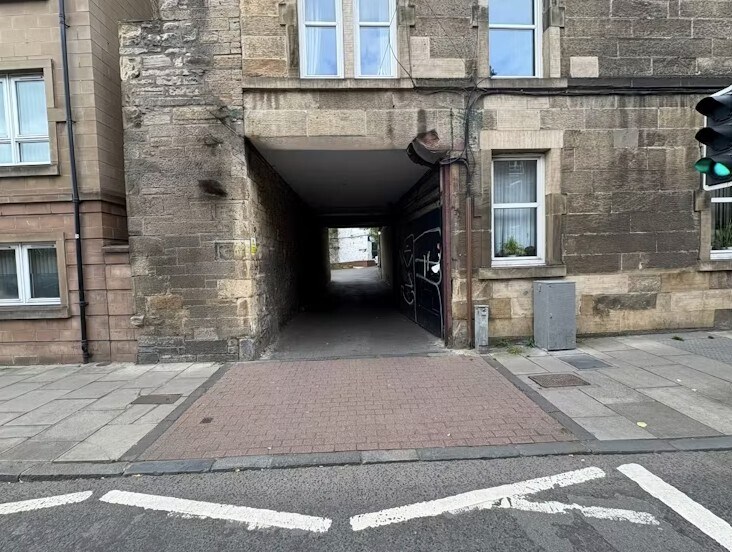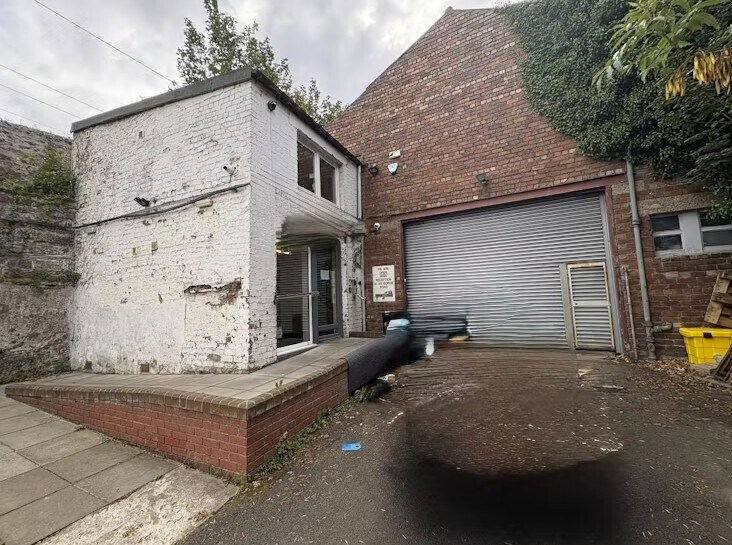
Cette fonctionnalité n’est pas disponible pour le moment.
Nous sommes désolés, mais la fonctionnalité à laquelle vous essayez d’accéder n’est pas disponible actuellement. Nous sommes au courant du problème et notre équipe travaille activement pour le résoudre.
Veuillez vérifier de nouveau dans quelques minutes. Veuillez nous excuser pour ce désagrément.
– L’équipe LoopNet
Votre e-mail a été envoyé.
INFORMATIONS PRINCIPALES
- Located approximately 1.5 miles west of Edinburgh City Centre
- Close to all local amenities
- Good transport links nearby
TOUS LES ESPACE DISPONIBLES(1)
Afficher les loyers en
- ESPACE
- SURFACE
- DURÉE
- LOYER
- TYPE DE BIEN
- ÉTAT
- DISPONIBLE
Les espaces 2 de cet immeuble doivent être loués ensemble, pour un total de 563 m² (Surface contiguë):
Internally, the office space consists of a welcoming entrance with WC facilities at ground level and first floor, further into the property a corridor provides access to 4 large, shared offices as well as kitchen facilities, server room etc. The last 2 offices are larger and are interconnected and could be easily joined to make an even bigger space if needed. The Garage side has a high roller door with excellent height inside and would suit a variety of uses. Electric vehicle charging is available in the car park. This unit would suit a building company, mechanics/car trades, gyms, yoga, business centres and many more.
- Classe d’utilisation : Classe 5
- Shared offices
- Server room
- Toilettes incluses dans le bail
- Kitchen facilities
- Comprend 317 m² d’espace de bureau dédié
| Espace | Surface | Durée | Loyer | Type de bien | État | Disponible |
| RDC, 1er étage | 563 m² | 3 Ans | 101,72 € /m²/an 8,48 € /m²/mois 57 249 € /an 4 771 € /mois | Local d’activités | Construction achevée | Maintenant |
RDC, 1er étage
Les espaces 2 de cet immeuble doivent être loués ensemble, pour un total de 563 m² (Surface contiguë):
| Surface |
|
RDC - 246 m²
1er étage - 317 m²
|
| Durée |
| 3 Ans |
| Loyer |
| 101,72 € /m²/an 8,48 € /m²/mois 57 249 € /an 4 771 € /mois |
| Type de bien |
| Local d’activités |
| État |
| Construction achevée |
| Disponible |
| Maintenant |
RDC, 1er étage
| Surface |
RDC - 246 m²
1er étage - 317 m²
|
| Durée | 3 Ans |
| Loyer | 101,72 € /m²/an |
| Type de bien | Local d’activités |
| État | Construction achevée |
| Disponible | Maintenant |
Internally, the office space consists of a welcoming entrance with WC facilities at ground level and first floor, further into the property a corridor provides access to 4 large, shared offices as well as kitchen facilities, server room etc. The last 2 offices are larger and are interconnected and could be easily joined to make an even bigger space if needed. The Garage side has a high roller door with excellent height inside and would suit a variety of uses. Electric vehicle charging is available in the car park. This unit would suit a building company, mechanics/car trades, gyms, yoga, business centres and many more.
- Classe d’utilisation : Classe 5
- Toilettes incluses dans le bail
- Shared offices
- Kitchen facilities
- Server room
- Comprend 317 m² d’espace de bureau dédié
APERÇU DU BIEN
The subjects comprise the ground and first floor of a traditionally built former garage building beneath a pitched roof, the unit has been converted into a half office and half Garage workshop type layout with parking for around 10 cars. The subject property is situated easterly on Gorgie Road (A71) approximately 1.5 miles west of Edinburgh City Centre. This part of Gorgie Road is known as a busy thoroughfare with many businesses in a long stretch of shops between Robertson Avenue and Dalry Road. The (A71) is a straight road to the Edinburgh City Bypass and Livingston to the west and the City Centre to the east. Tynecastle park Stadium is directly across the road from the unit at McLeod Street as well as Tynecastle High School. Public transport links are very good with regular bus routes stopping close to the property.
INFORMATIONS SUR L’IMMEUBLE
Présenté par

93-101 Gorgie Rd
Hum, une erreur s’est produite lors de l’envoi de votre message. Veuillez réessayer.
Merci ! Votre message a été envoyé.








