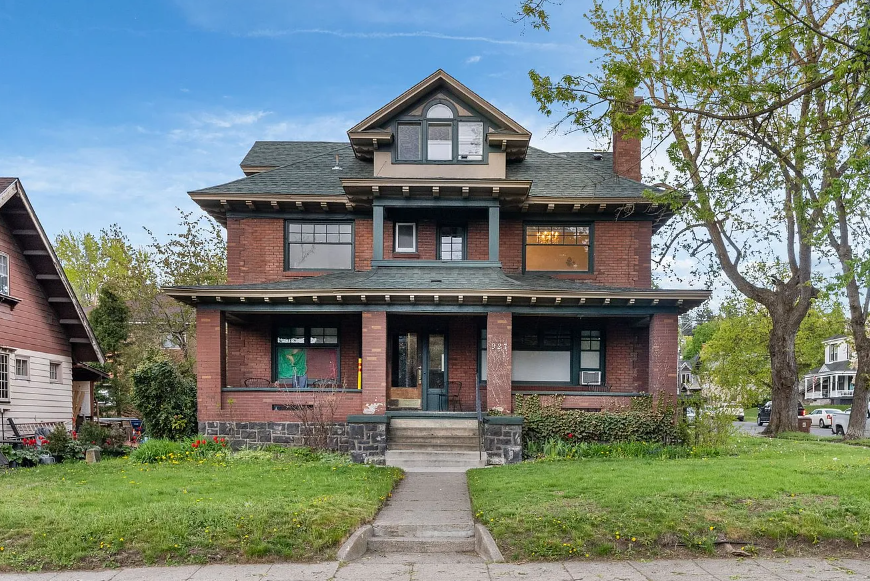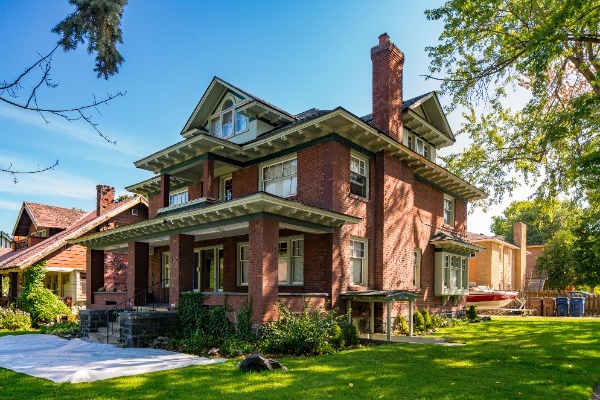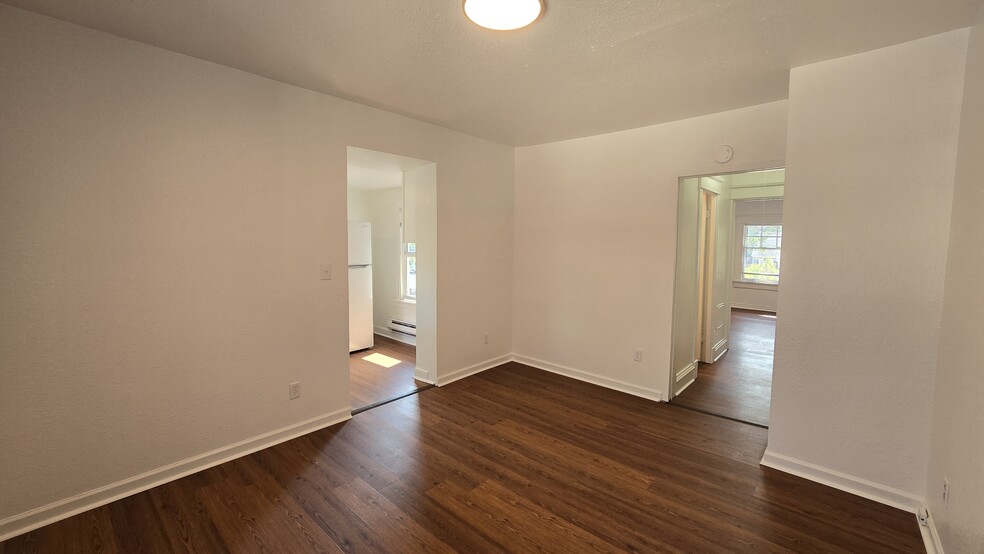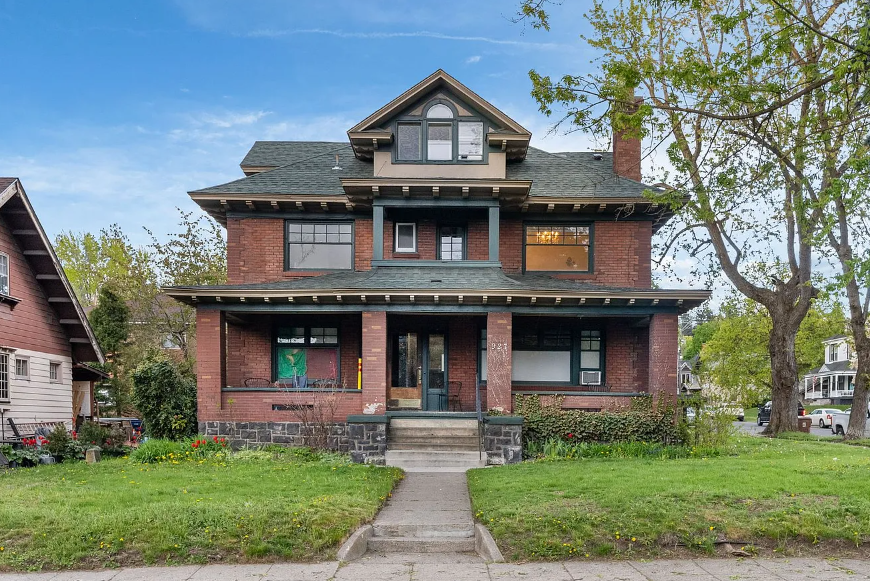
The Patrick Driscoll Mansion | 927 S Adams St
Cette fonctionnalité n’est pas disponible pour le moment.
Nous sommes désolés, mais la fonctionnalité à laquelle vous essayez d’accéder n’est pas disponible actuellement. Nous sommes au courant du problème et notre équipe travaille activement pour le résoudre.
Veuillez vérifier de nouveau dans quelques minutes. Veuillez nous excuser pour ce désagrément.
– L’équipe LoopNet
Votre e-mail a été envoyé.
The Patrick Driscoll Mansion 927 S Adams St Immeuble residentiel 6 lots 629 524 € (104 921 €/Lot) Taux de capitalisation 7,39 % Spokane, WA 99204



INFORMATIONS PRINCIPALES SUR L'INVESTISSEMENT
- Rental Income of $6,479/Month
- On Site Laundry Facilities
- 5 - 1 Bed Units, 1 - 2 Bed Unit
RÉSUMÉ ANALYTIQUE
- 5 - 1 Bed Units, 1 - 2 Bed Unit
- Rental Income of $6,479/Month
- On Site Laundry Facilities
- Brick Exterior
- Late 19th-Century Style- Natural Oak
- Floors, Woodwork, and Large Windows
- Parcel # 35193.1108
This property offers individuality, uniqueness, and character. Located in Spokane’s historically upscale Lower South Hill neighborhood, this area was originally developed 120 years ago as an affluent district filled with historic homes and mansions. These homes were built during a time when craftsmanship and quality materials were highly valued.
Thanks to the lasting quality of the surrounding residences and the convenient access to downtown, this property sits in one of Spokane’s most desirable residential areas. It benefits from easy access to both East–West freeway routes and North–South corridors like Maple and Monroe.
Major employers—including Deaconess Hospital, Sacred Heart Hospital, Fairchild Air Force Base, and Downtown Spokane—are just minutes away. The property is centrally located with convenient access to major roads.
We encourage you to explore the Spokane City Crime Map to see the neighborhood firsthand. This property has minimal deferred maintenance, and it remains attractive and well cared for—something tenants take pride in.
Leases include clear rules: no parties, no loud music, and no smoking. A team of full-time maintenance staff ensures that all repairs are addressed promptly and that the property remains in excellent condition.
- Rental Income of $6,479/Month
- On Site Laundry Facilities
- Brick Exterior
- Late 19th-Century Style- Natural Oak
- Floors, Woodwork, and Large Windows
- Parcel # 35193.1108
This property offers individuality, uniqueness, and character. Located in Spokane’s historically upscale Lower South Hill neighborhood, this area was originally developed 120 years ago as an affluent district filled with historic homes and mansions. These homes were built during a time when craftsmanship and quality materials were highly valued.
Thanks to the lasting quality of the surrounding residences and the convenient access to downtown, this property sits in one of Spokane’s most desirable residential areas. It benefits from easy access to both East–West freeway routes and North–South corridors like Maple and Monroe.
Major employers—including Deaconess Hospital, Sacred Heart Hospital, Fairchild Air Force Base, and Downtown Spokane—are just minutes away. The property is centrally located with convenient access to major roads.
We encourage you to explore the Spokane City Crime Map to see the neighborhood firsthand. This property has minimal deferred maintenance, and it remains attractive and well cared for—something tenants take pride in.
Leases include clear rules: no parties, no loud music, and no smoking. A team of full-time maintenance staff ensures that all repairs are addressed promptly and that the property remains in excellent condition.
INFORMATIONS SUR L’IMMEUBLE
| Prix | 629 524 € | Style d’appartement | De faible hauteur |
| Prix par lot | 104 921 € | Classe d’immeuble | C |
| Type de vente | Investissement | Surface du lot | 0,06 ha |
| Taux de capitalisation | 7,39 % | Surface de l’immeuble | 446 m² |
| Nb de lots | 6 | Nb d’étages | 3 |
| Type de bien | Immeuble residentiel | Année de construction | 1909 |
| Sous-type de bien | Appartement | Zone de développement économique [USA] |
Oui
|
| Zonage | RMF | ||
| Prix | 629 524 € |
| Prix par lot | 104 921 € |
| Type de vente | Investissement |
| Taux de capitalisation | 7,39 % |
| Nb de lots | 6 |
| Type de bien | Immeuble residentiel |
| Sous-type de bien | Appartement |
| Style d’appartement | De faible hauteur |
| Classe d’immeuble | C |
| Surface du lot | 0,06 ha |
| Surface de l’immeuble | 446 m² |
| Nb d’étages | 3 |
| Année de construction | 1909 |
| Zone de développement économique [USA] |
Oui |
| Zonage | RMF |
CARACTÉRISTIQUES
CARACTÉRISTIQUES DU LOT
- Climatisation
- Chauffage
- Cuisine
- Four
- Baignoire/Douche
CARACTÉRISTIQUES DU SITE
- Accès 24 h/24
- Accès contrôlé
- CVC contrôlé par l’occupant
- Détecteur de fumée
LOT INFORMATIONS SUR LA COMBINAISON
| DESCRIPTION | NB DE LOTS | MOY. LOYER/MOIS | m² |
|---|---|---|---|
| 1+1 | 5 | - | - |
| 2+1 | 1 | - | - |
1 of 1
Walk Score®
Très praticable à pied (71)
TAXES FONCIÈRES
| Numéro de parcelle | 35193.1108 | Évaluation des aménagements | 477 942 € |
| Évaluation du terrain | 90 320 € | Évaluation totale | 568 261 € |
TAXES FONCIÈRES
Numéro de parcelle
35193.1108
Évaluation du terrain
90 320 €
Évaluation des aménagements
477 942 €
Évaluation totale
568 261 €
1 de 9
VIDÉOS
VISITE 3D
PHOTOS
STREET VIEW
RUE
CARTE
1 of 1
Présenté par

The Patrick Driscoll Mansion | 927 S Adams St
Vous êtes déjà membre ? Connectez-vous
Hum, une erreur s’est produite lors de l’envoi de votre message. Veuillez réessayer.
Merci ! Votre message a été envoyé.



