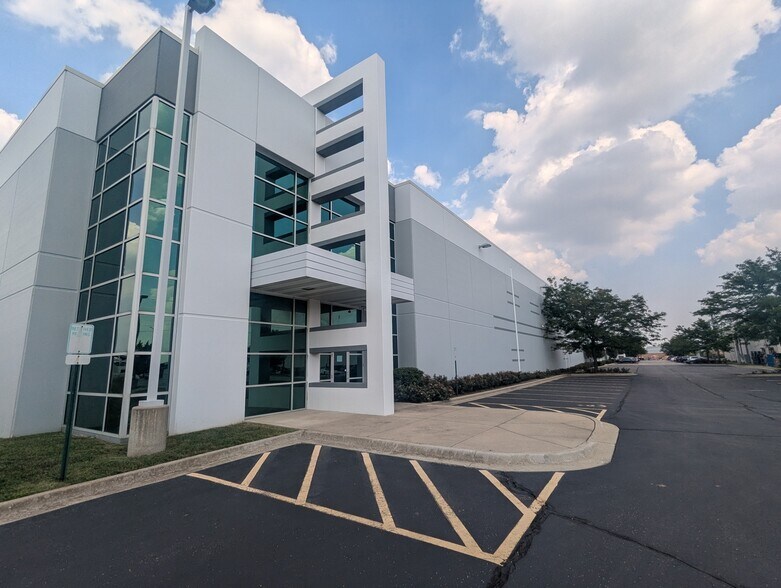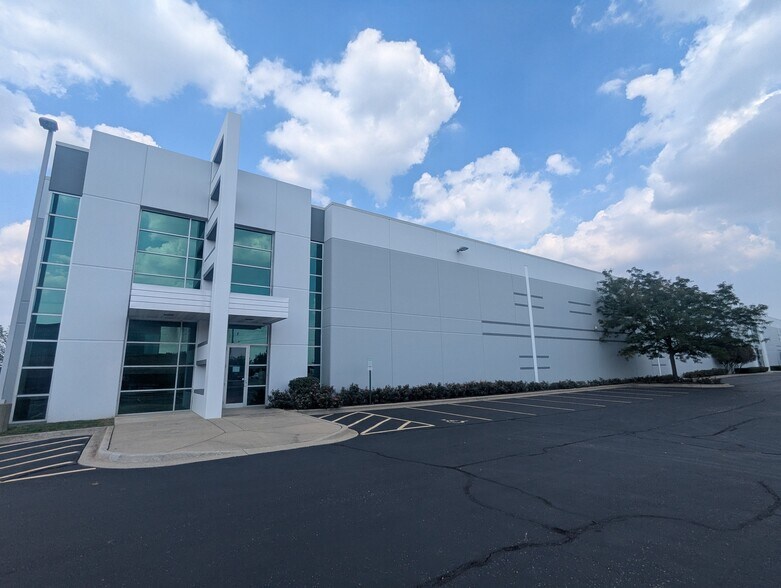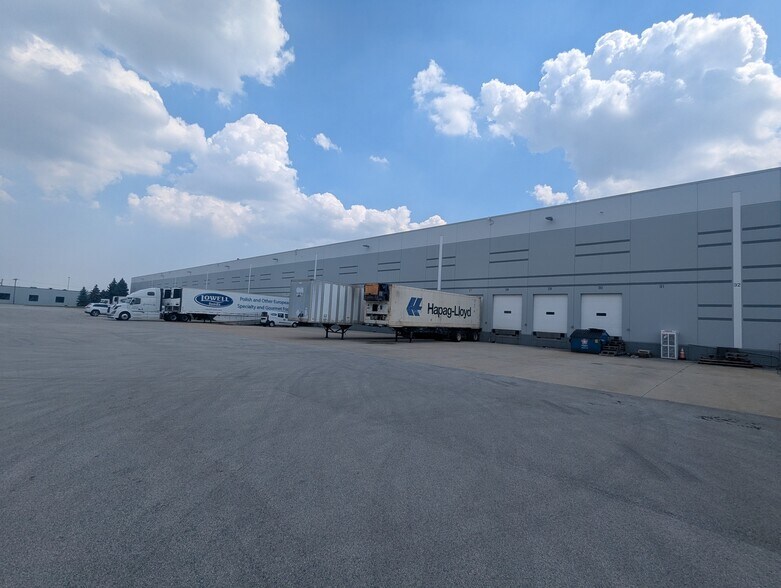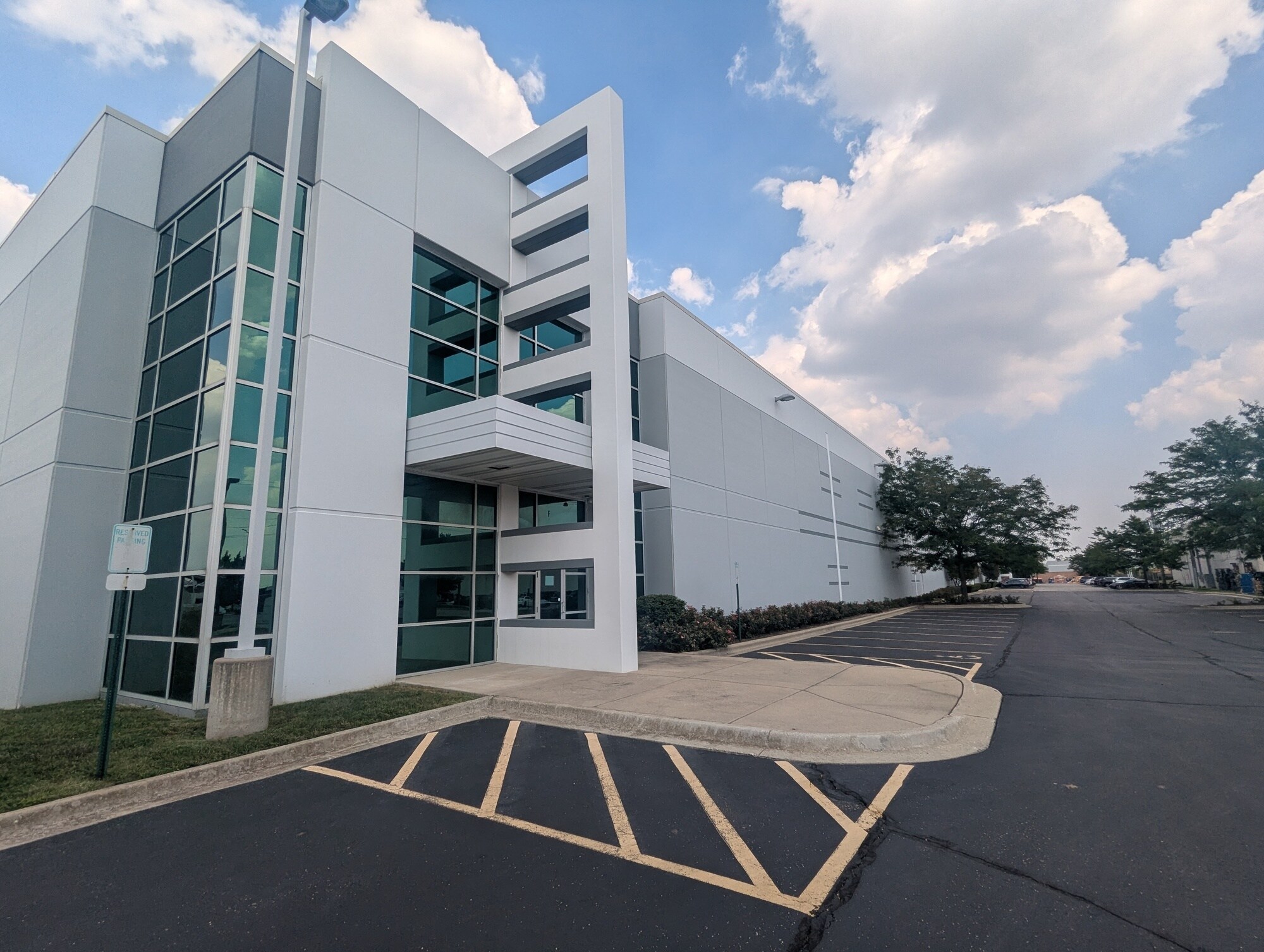Votre e-mail a été envoyé.
Belmont Business Center D 9234 Belmont Ave Industriel/Logistique | 8 605 m² | 4 étoiles | À louer | Franklin Park, IL 60131



Certaines informations ont été traduites automatiquement.
INFORMATIONS PRINCIPALES
- 1-Cooler (33° F) ±16,600 SF | 4- Freezers (-20° F) ±8,529 SF space available for up to 800 pallets
- ±5,120 SF Second Floor Executive Office Available | Shared Warehouse Office | High end Finishes
- 120 Front Auto Parking and Rear Truck Parking Available
- 34' Clear Height | 40'x48' column spacing | 9 Docks expandable to 14 | DID Ramp
- Precast concrete construction | 480V | 3-Phase | 1200 amps | ESFR Sprinkler
- Within the Franklin Park Enterprise Zone
CARACTÉRISTIQUES
TOUS LES ESPACE DISPONIBLES(1)
Afficher les loyers en
- ESPACE
- SURFACE
- DURÉE
- LOYER
- TYPE DE BIEN
- ÉTAT
- DISPONIBLE
Les espaces 2 de cet immeuble doivent être loués ensemble, pour un total de 8 605 m² (Surface contiguë):
Exceptional value in Franklin Park's premier Belmont Business Center with as much as 87,500 SF of contiguous versatile manufacturing/warehouse/cold storage space featuring 34-foot clear heights, 9 exterior dock doors with 1 moveable drive-in ramp, and strategic positioning just 5 miles from O'Hare International Airport with direct interstate access. This professionally managed, owner-occupied facility offers best-in-class specifications, including ESFR fire protection, 400-amp electrical service, 40' x 48' column spacing, and 120 auto surface parking and rear truck spaces, making it the ideal solution for food processing, distribution, and manufacturing users seeking premium industrial infrastructure within Chicago's established West Cook North submarket. Divisible to 43,750 SF for well-qualified interested parties.
- 1 accès plain-pied
- 9 quais de chargement
- Espace en excellent état
- Comprend 476 m² d’espace de bureau dédié
| Espace | Surface | Durée | Loyer | Type de bien | État | Disponible |
| 1er étage – Unit B Vanilla Box W, Mezzanine – Mezz Level Office | 8 605 m² | 5 Ans | Sur demande Sur demande Sur demande Sur demande | Industriel/Logistique | Construction achevée | 30 jours |
1er étage – Unit B Vanilla Box W, Mezzanine – Mezz Level Office
Les espaces 2 de cet immeuble doivent être loués ensemble, pour un total de 8 605 m² (Surface contiguë):
| Surface |
|
1er étage – Unit B Vanilla Box W - 4 065 – 8 129 m²
Mezzanine – Mezz Level Office - 476 m²
|
| Durée |
| 5 Ans |
| Loyer |
| Sur demande Sur demande Sur demande Sur demande |
| Type de bien |
| Industriel/Logistique |
| État |
| Construction achevée |
| Disponible |
| 30 jours |
1er étage – Unit B Vanilla Box W, Mezzanine – Mezz Level Office
| Surface |
1er étage – Unit B Vanilla Box W - 4 065 – 8 129 m²
Mezzanine – Mezz Level Office - 476 m²
|
| Durée | 5 Ans |
| Loyer | Sur demande |
| Type de bien | Industriel/Logistique |
| État | Construction achevée |
| Disponible | 30 jours |
Exceptional value in Franklin Park's premier Belmont Business Center with as much as 87,500 SF of contiguous versatile manufacturing/warehouse/cold storage space featuring 34-foot clear heights, 9 exterior dock doors with 1 moveable drive-in ramp, and strategic positioning just 5 miles from O'Hare International Airport with direct interstate access. This professionally managed, owner-occupied facility offers best-in-class specifications, including ESFR fire protection, 400-amp electrical service, 40' x 48' column spacing, and 120 auto surface parking and rear truck spaces, making it the ideal solution for food processing, distribution, and manufacturing users seeking premium industrial infrastructure within Chicago's established West Cook North submarket. Divisible to 43,750 SF for well-qualified interested parties.
- 1 accès plain-pied
- Espace en excellent état
- 9 quais de chargement
- Comprend 476 m² d’espace de bureau dédié
APERÇU DU BIEN
SVN Chicago Commercial is pleased to present Belmont Business Center, located at 9234 Belmont Avenue in the heart of Franklin Park's booming industrial corridor. This prime industrial/manufacturing/cold storage property offers a modern design, spacious and flexible floor plans, and high visibility on Belmont Avenue. The property is built from well-insulated precast concrete, creating a comfortable environment for workers. It is located just steps from the Franklin Park Metra station, close to O'Hare International Airport, and minutes from the major transportation arteries of I-294 and I-90. Located in the heart of the booming Franklin Park Industrial corridor at the epicenter of Chicago's 900 million square-foot industrial base, Belmont Business Center offers unparalleled access and convenience. The property is just minutes from O'Hare International Airport and major transportation arteries, including I-294 and I-90. Steps from the Franklin Park Metra station, this property offers an excellent opportunity to access a larger, skilled workforce.
FAITS SUR L’INSTALLATION MANUFACTURE
Présenté par

Belmont Business Center D | 9234 Belmont Ave
Hum, une erreur s’est produite lors de l’envoi de votre message. Veuillez réessayer.
Merci ! Votre message a été envoyé.








