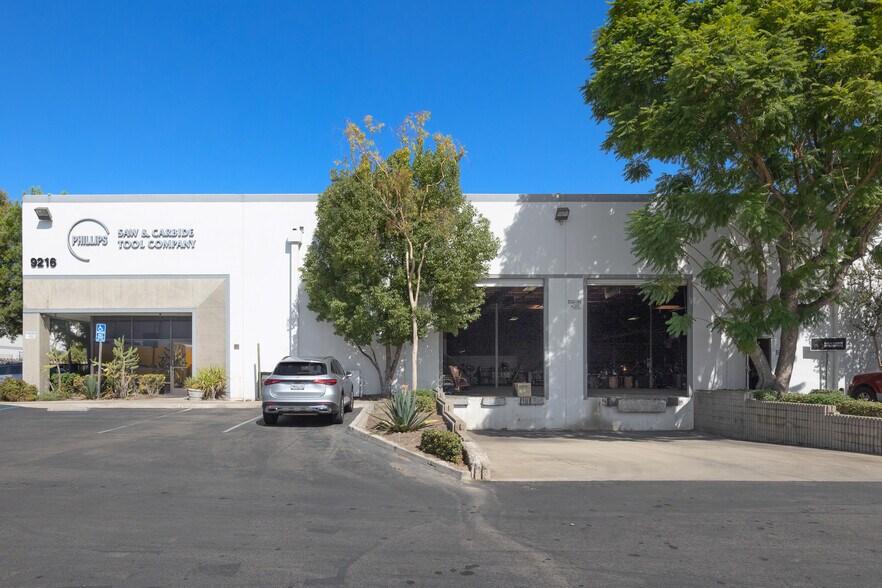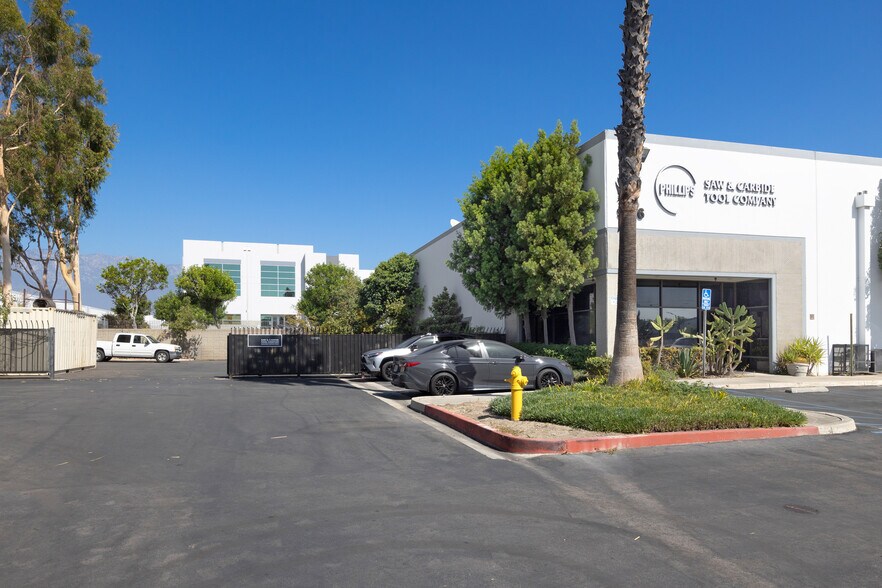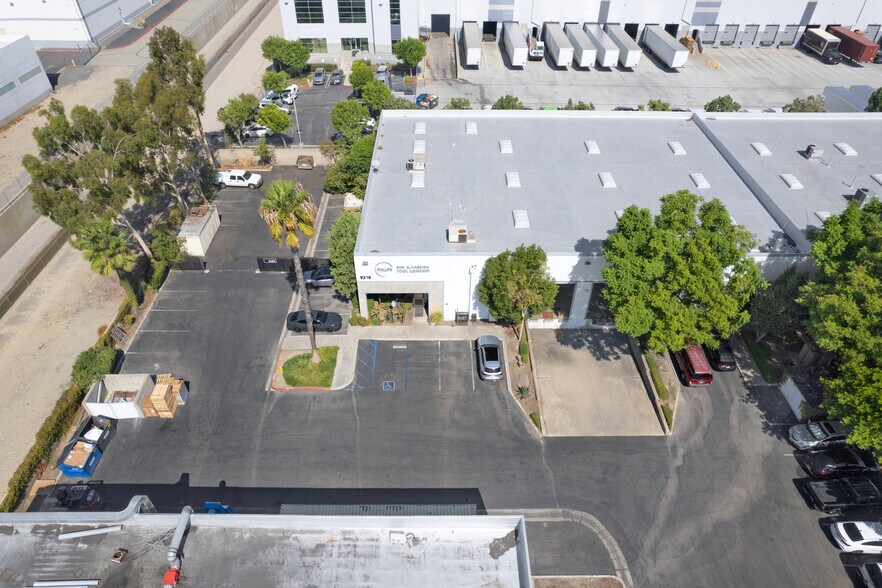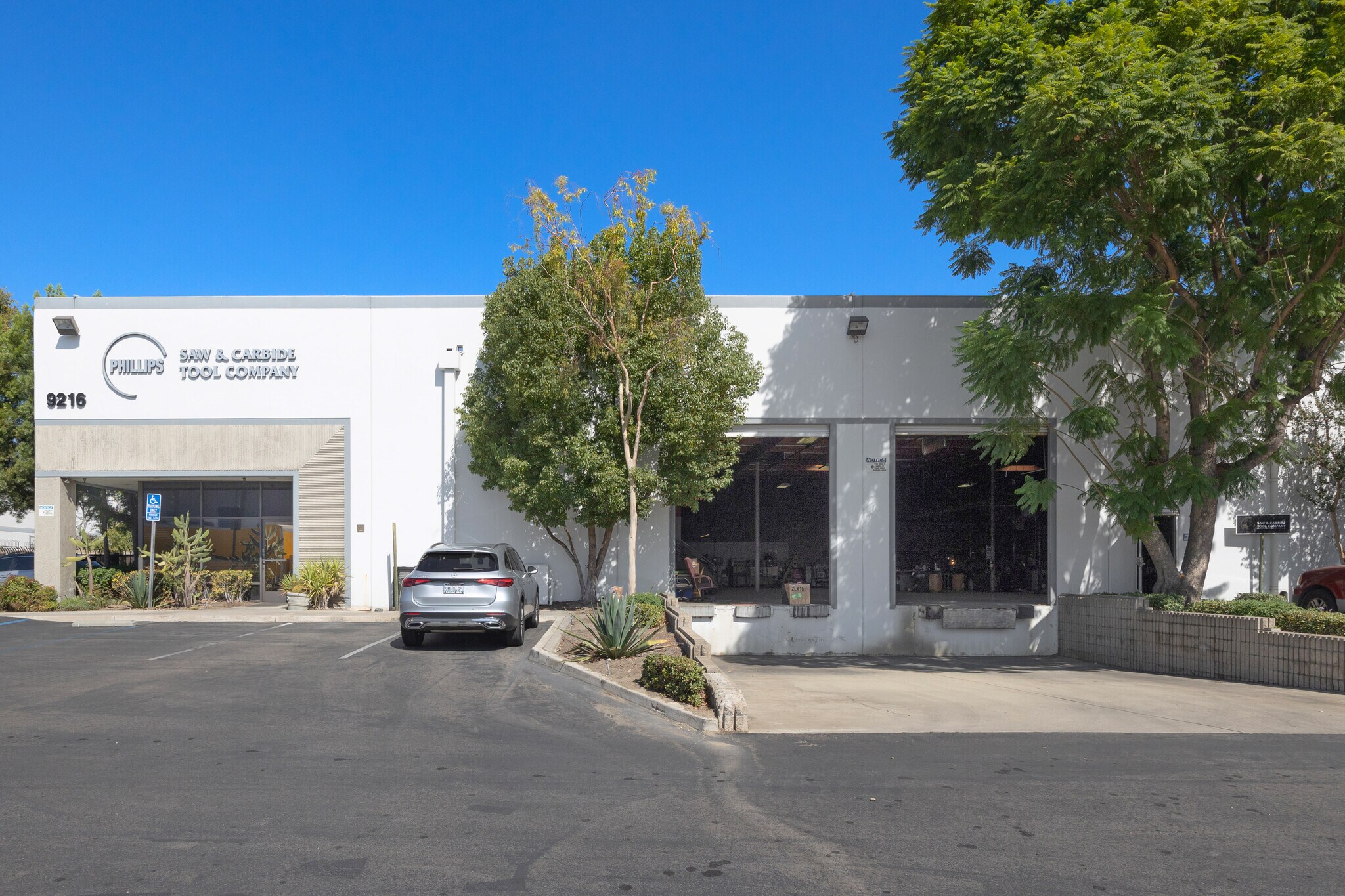Connectez-vous/S’inscrire
Votre e-mail a été envoyé.
Owner User 12,700 Sq. Ft. Industrial Condo 9216 Bally Ct Industriel/Logistique 1 180 m² À vendre Rancho Cucamonga, CA 91730



Certaines informations ont été traduites automatiquement.
INFORMATIONS PRINCIPALES SUR L'INVESTISSEMENT
- Building Includes Reception/Waiting area, 7 Offices, Conference Room, Full Kitchen, 6 Bathrooms, Shower, Multiple Storages and the Warehouse/Open Work
- 22 Parking Spaces
- Close Proximity to I-10, I-15 & CA-210 Freeways
- Two (2) Dock Doors (12'W x 14'H) and One (1) Ground Level Door (12'W x 16'H) 400 Amps, 277/480 Volts
- Fire Sprinkler System
- 19 FT Clear Height
RÉSUMÉ ANALYTIQUE
Exceptional industrial/flex opportunity located at 9216 Bally Court, Rancho Cucamonga, CA 91730—in the heart of an established Opportunity Zone, offering significant potential tax advantages for investors and business owners....
This 12,700 SF freestanding building is designed to support a wide range of industrial operations. The interior features a reception/waiting area, seven private offices, a conference room, full kitchen, six restrooms, and multiple storage areas providing a balanced mix of functional warehouse space and professional-grade administrative areas.....
For logistics and distribution efficiency, the property is equipped with two dock-high doors (12’W x 14’H) and one ground-level door (12’W x 16’H), complemented by 400 amps, 277/480 volts of heavy power. Height Measurements; to Ceiling - 21 ft.to High beam - 20 ft.; to Lower beam - 19 ft. The building also includes a fire sprinkler system and 22 designated, marked parking spaces for employees and visitors....
Located in a high-demand industrial corridor, average rents in this market are approximately $18.41/SF/Yr, making this an attractive owner-user purchase opportunity. By acquiring the property rather than leasing, companies can secure long- term occupancy at a potentially lower effective cost while building equity and capitalizing on Opportunity Zone incentives. Close Proximity to I-10, I-15 & CA-210 Freeways
This 12,700 SF freestanding building is designed to support a wide range of industrial operations. The interior features a reception/waiting area, seven private offices, a conference room, full kitchen, six restrooms, and multiple storage areas providing a balanced mix of functional warehouse space and professional-grade administrative areas.....
For logistics and distribution efficiency, the property is equipped with two dock-high doors (12’W x 14’H) and one ground-level door (12’W x 16’H), complemented by 400 amps, 277/480 volts of heavy power. Height Measurements; to Ceiling - 21 ft.to High beam - 20 ft.; to Lower beam - 19 ft. The building also includes a fire sprinkler system and 22 designated, marked parking spaces for employees and visitors....
Located in a high-demand industrial corridor, average rents in this market are approximately $18.41/SF/Yr, making this an attractive owner-user purchase opportunity. By acquiring the property rather than leasing, companies can secure long- term occupancy at a potentially lower effective cost while building equity and capitalizing on Opportunity Zone incentives. Close Proximity to I-10, I-15 & CA-210 Freeways
INFORMATIONS SUR L’IMMEUBLE
| Type de vente | Investissement ou propriétaire occupant | Année de construction | 1989 |
| Type de bien | Industriel/Logistique | Occupation | Mono |
| Sous-type de bien | Entrepôt | Ratio de stationnement | 0,16/1 000 m² |
| Classe d’immeuble | B | Hauteur libre du plafond | 5,79 m |
| Surface du lot | 0,12 ha | Nb de portes élevées/de chargement | 2 |
| Surface utile brute | 1 180 m² | Nb d’accès plain-pied/portes niveau du sol | 1 |
| Nb d’étages | 1 | ||
| Zonage | NI - Neo Industrial | ||
| Type de vente | Investissement ou propriétaire occupant |
| Type de bien | Industriel/Logistique |
| Sous-type de bien | Entrepôt |
| Classe d’immeuble | B |
| Surface du lot | 0,12 ha |
| Surface utile brute | 1 180 m² |
| Nb d’étages | 1 |
| Année de construction | 1989 |
| Occupation | Mono |
| Ratio de stationnement | 0,16/1 000 m² |
| Hauteur libre du plafond | 5,79 m |
| Nb de portes élevées/de chargement | 2 |
| Nb d’accès plain-pied/portes niveau du sol | 1 |
| Zonage | NI - Neo Industrial |
CARACTÉRISTIQUES
- Ligne d’autobus
- Terrain clôturé
SERVICES PUBLICS
- Égout - Ville
1 1
TAXES FONCIÈRES
| Numéro de parcelle | 0209-261-48 | Évaluation des aménagements | 1 257 517 € |
| Évaluation du terrain | 517 321 € | Évaluation totale | 1 774 838 € |
TAXES FONCIÈRES
Numéro de parcelle
0209-261-48
Évaluation du terrain
517 321 €
Évaluation des aménagements
1 257 517 €
Évaluation totale
1 774 838 €
1 sur 35
VIDÉOS
VISITE EXTÉRIEURE 3D MATTERPORT
VISITE 3D
PHOTOS
STREET VIEW
RUE
CARTE
1 sur 1
Présenté par

Owner User 12,700 Sq. Ft. Industrial Condo | 9216 Bally Ct
Vous êtes déjà membre ? Connectez-vous
Hum, une erreur s’est produite lors de l’envoi de votre message. Veuillez réessayer.
Merci ! Votre message a été envoyé.



