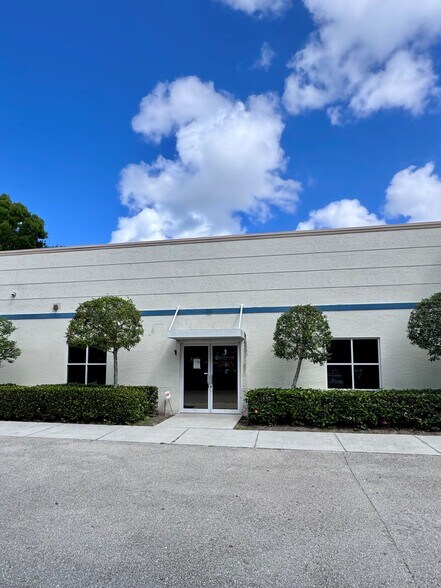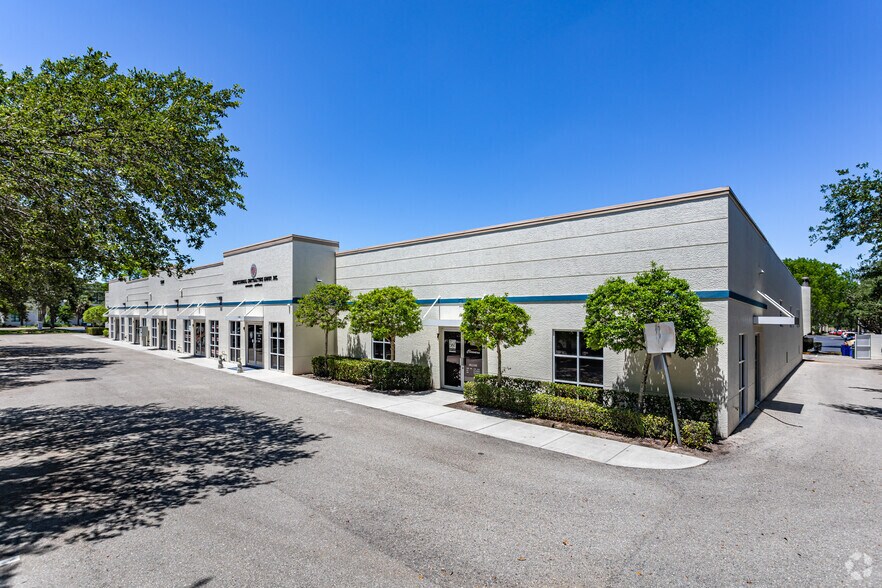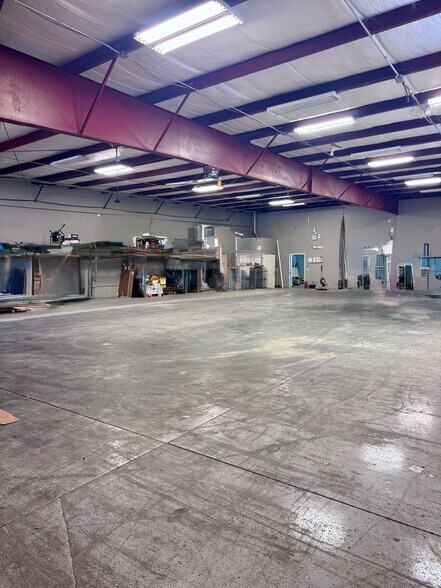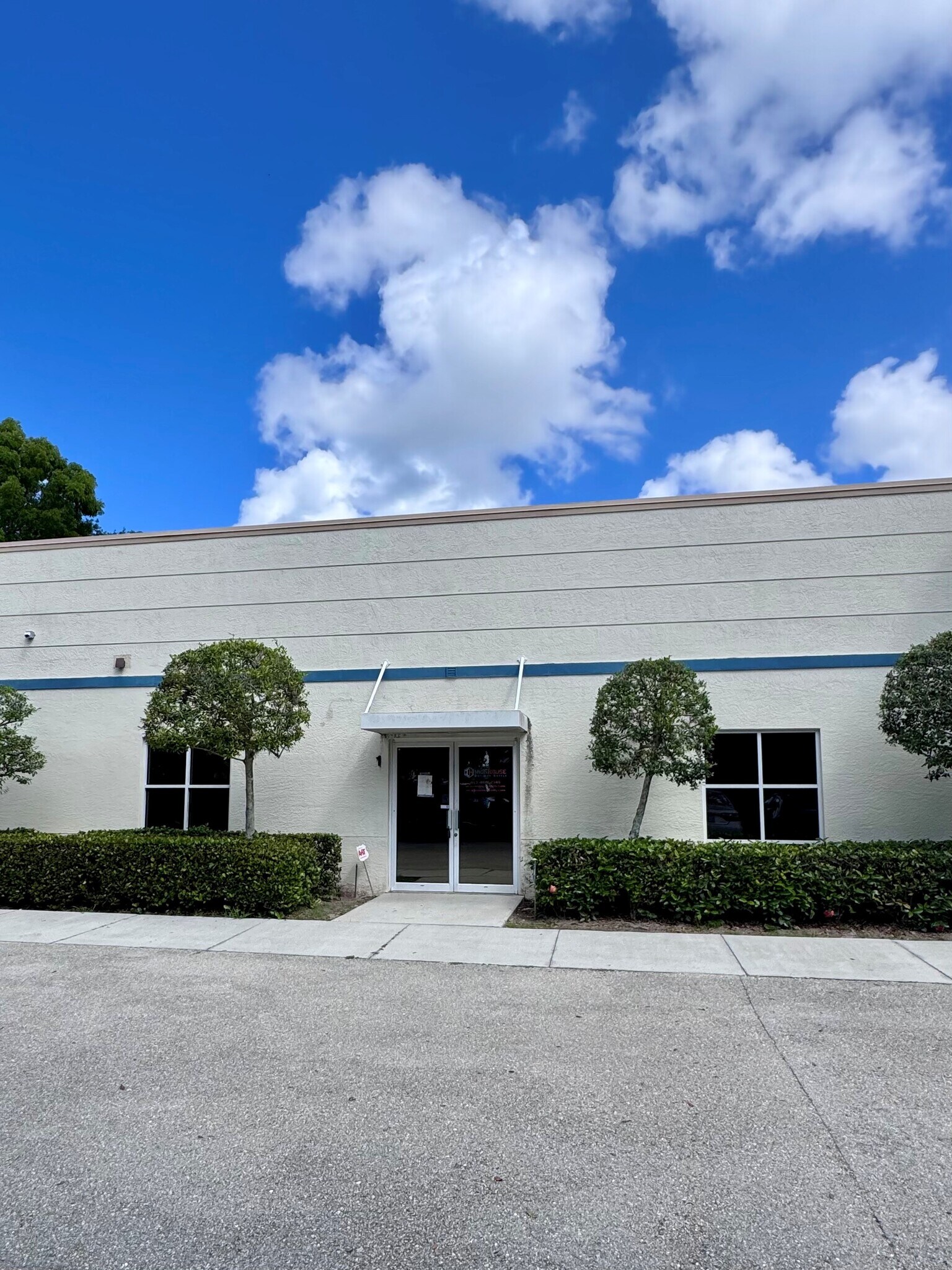Votre e-mail a été envoyé.
Certaines informations ont été traduites automatiquement.
INFORMATIONS PRINCIPALES SUR L'INVESTISSEMENT
- Car Condo! Man Cave! Small Business!
- Climate controlled warehouse
- End Unit
- 7 assigned parking spaces
- Open office concept
- Highly desired Bernwood Business Center
RÉSUMÉ ANALYTIQUE
Bernwood Industrial Park 5,055 SF total with 1,150 SF office with ADA restroom and 3,905 SF warehouse with ADA restroom. This space features office / warehouse space with two split HVAC’s in the warehouse and 220 electric with drop electrical cords. Ideal for businesses seeking exposure and convenience in a rapidly growing area. GREAT condo for a small business or car storage!! Perfect for man cave! 5,055 SF total with 1,150 SF office with ADA restroom and 3,905 SF warehouse with ADA restroom. This space features office / warehouse space with two split HVAC’s in the warehouse and 220 electric with drop electrical cords. Climate controlled warehouse. Ideal for businesses seeking exposure and convenience in a rapidly growing area. This is also great for a man cave or car condo at lower than car condo pricing! Concrete block construction with temp controlled warehouse!
INFORMATIONS SUR L’IMMEUBLE
| Surface totale de l’immeuble | 2 094 m² | Surface type par étage | 2 094 m² |
| Type de bien | Local d'activités (Lot en copropriété) | Année de construction | 2002 |
| Sous-type de bien | Showroom | Surface du lot | 0,23 ha |
| Classe d’immeuble | B | Ratio de stationnement | 0,17/1 000 m² |
| Étages | 1 | ||
| Zonage | CPD/IPD - Développement commercial planifié/Développement industriel planifié | ||
| Surface totale de l’immeuble | 2 094 m² |
| Type de bien | Local d'activités (Lot en copropriété) |
| Sous-type de bien | Showroom |
| Classe d’immeuble | B |
| Étages | 1 |
| Surface type par étage | 2 094 m² |
| Année de construction | 2002 |
| Surface du lot | 0,23 ha |
| Ratio de stationnement | 0,17/1 000 m² |
| Zonage | CPD/IPD - Développement commercial planifié/Développement industriel planifié |
CARACTÉRISTIQUES
- Accès 24 h/24
- Espace d’entreposage
- Climatisation
SERVICES PUBLICS
- Éclairage
- Eau - Ville
- Égout - Ville
- Chauffage - Électrique
1 LOT DISPONIBLE
Lot 1
| Surface du lot | 470 m² | Usage du lot en coprop. | Local d’activités |
| Prix | 1 295 418 € | Type de vente | Investissement ou propriétaire occupant |
| Prix par m² | 2 758,41 € | Nb de places de stationnement | 7 |
| Surface du lot | 470 m² |
| Prix | 1 295 418 € |
| Prix par m² | 2 758,41 € |
| Usage du lot en coprop. | Local d’activités |
| Type de vente | Investissement ou propriétaire occupant |
| Nb de places de stationnement | 7 |
DESCRIPTION
GREAT condo for a small business or car storage!! Perfect for man cave! 5,055 SF total with 1,150 SF office with ADA restroom and 3,905 SF warehouse with ADA restroom.
This space features office / warehouse space with two split HVAC’s in the warehouse and 220 electric with drop electrical cords. Climate controlled warehouse.
Ideal for businesses seeking exposure and convenience in a rapidly growing area. This is also great for a man cave or car condo at lower than car condo pricing! Concrete block construction with temp controlled warehouse!
Présenté par

9201 Brookwood Ct
Hum, une erreur s’est produite lors de l’envoi de votre message. Veuillez réessayer.
Merci ! Votre message a été envoyé.






