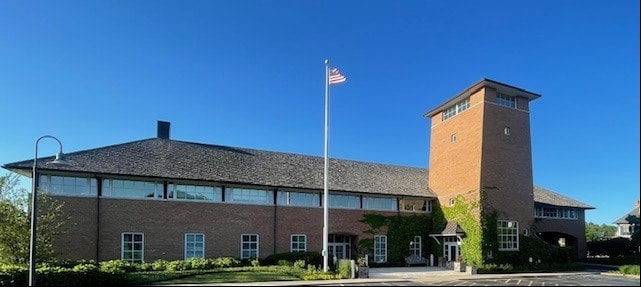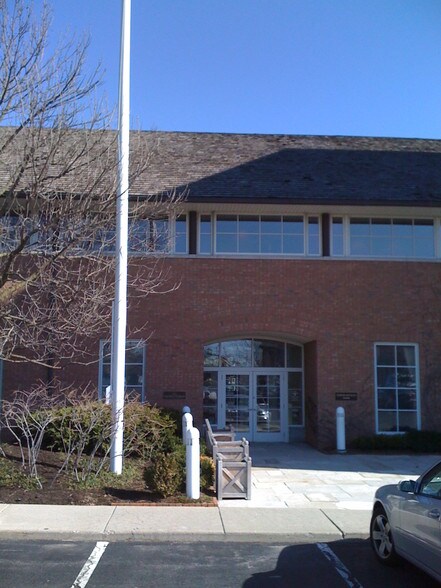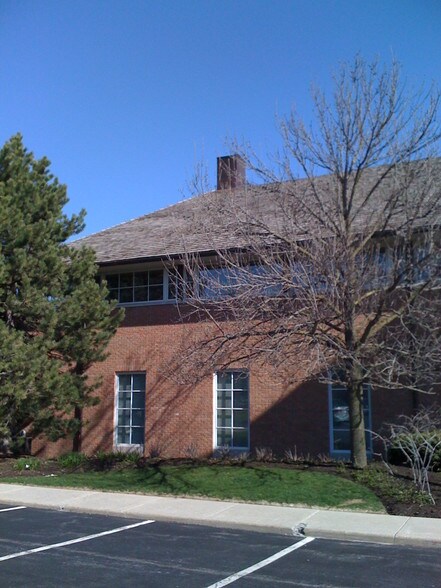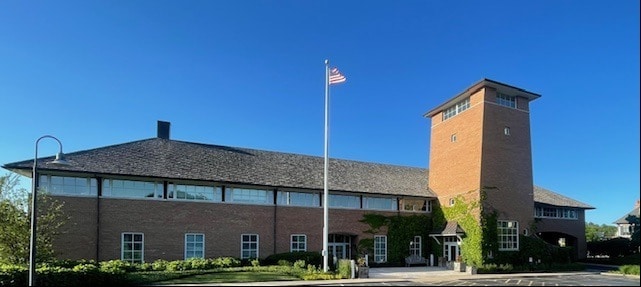Votre e-mail a été envoyé.
Certaines informations ont été traduites automatiquement.
INFORMATIONS PRINCIPALES
- Strategically located near I-294 and Lake Forest Metra for optimal commuter access
- Efficient layout with multiple private offices and conference rooms
- Generous parking ratio supporting tenant and visitor convenience
- Surrounded by high-end retail and dining including Starbucks and Sunset Foods
- Strong local demographics with high household income and home values
- Natural light-filled second-floor suite ideal for professional use
TOUS LES ESPACES DISPONIBLES(3)
Afficher les loyers en
- ESPACE
- SURFACE
- DURÉE
- LOYER
- TYPE DE BIEN
- ÉTAT
- DISPONIBLE
- Plenty of Surface Parking Spaces - Professionally Managed and Landscaped - Walking Distance to Several Shops, Restaurants, and Metro Station -Currently use is retail bank with 2 drive thru lanes. Suitable for drive thru retail
- Le loyer ne comprend pas les services publics, les frais immobiliers ou les services de l’immeuble.
- Convient pour 24 à 76 personnes
- Ample Surface Parking
- Entièrement aménagé comme une banque
- Espace en excellent état
- Enter and Exit Drive Thru's
4 private offices, 2 conference rooms, reception area, work area, kitchenette. Available now. The space is offered at $15.00 NNN with estimated pass-throughs of $11.00 per square foot, and a minimum lease term of three years. With a generous parking ratio of 3.9 spaces per 1,000 square feet, tenants benefit from ample onsite parking. The demographic profile within a five-mile radius reveals a highly affluent community, with a median household income exceeding $145,000 and home values averaging over $600,000, reinforcing the area’s appeal for professional services and client-facing businesses.
- Le loyer ne comprend pas les services publics, les frais immobiliers ou les services de l’immeuble.
- Principalement open space
- 4 bureaux privés
- Aire de réception
- Open space
- 2 conference rooms
- Entièrement aménagé comme Bureau standard
- Convient pour 8 à 26 personnes
- 2 salles de conférence
- Lumière naturelle
- 4 private offices
- Plenty of Surface Parking Spaces - Professionally Managed and Landscaped - Walking Distance to Several Retail Residents
- Le loyer ne comprend pas les services publics, les frais immobiliers ou les services de l’immeuble.
- Principalement open space
- 4 bureaux privés
- Aire de réception
- Open space
- 2 conference rooms
- Entièrement aménagé comme Bureau standard
- Convient pour 13 à 39 personnes
- 2 salles de conférence
- Lumière naturelle
- 4 private offices
| Espace | Surface | Durée | Loyer | Type de bien | État | Disponible |
| 1er étage | 880 m² | Négociable | 185,74 € /m²/an 15,48 € /m²/mois 163 468 € /an 13 622 € /mois | Bureaux/Local commercial | Construction achevée | Maintenant |
| 2e étage | 292 m² | 3-15 Ans | 139,31 € /m²/an 11,61 € /m²/mois 40 729 € /an 3 394 € /mois | Bureau | Construction achevée | Maintenant |
| 2e étage | 449 m² | Négociable | 185,74 € /m²/an 15,48 € /m²/mois 83 382 € /an 6 948 € /mois | Bureau | Construction achevée | Maintenant |
1er étage
| Surface |
| 880 m² |
| Durée |
| Négociable |
| Loyer |
| 185,74 € /m²/an 15,48 € /m²/mois 163 468 € /an 13 622 € /mois |
| Type de bien |
| Bureaux/Local commercial |
| État |
| Construction achevée |
| Disponible |
| Maintenant |
2e étage
| Surface |
| 292 m² |
| Durée |
| 3-15 Ans |
| Loyer |
| 139,31 € /m²/an 11,61 € /m²/mois 40 729 € /an 3 394 € /mois |
| Type de bien |
| Bureau |
| État |
| Construction achevée |
| Disponible |
| Maintenant |
2e étage
| Surface |
| 449 m² |
| Durée |
| Négociable |
| Loyer |
| 185,74 € /m²/an 15,48 € /m²/mois 83 382 € /an 6 948 € /mois |
| Type de bien |
| Bureau |
| État |
| Construction achevée |
| Disponible |
| Maintenant |
1er étage
| Surface | 880 m² |
| Durée | Négociable |
| Loyer | 185,74 € /m²/an |
| Type de bien | Bureaux/Local commercial |
| État | Construction achevée |
| Disponible | Maintenant |
- Plenty of Surface Parking Spaces - Professionally Managed and Landscaped - Walking Distance to Several Shops, Restaurants, and Metro Station -Currently use is retail bank with 2 drive thru lanes. Suitable for drive thru retail
- Le loyer ne comprend pas les services publics, les frais immobiliers ou les services de l’immeuble.
- Entièrement aménagé comme une banque
- Convient pour 24 à 76 personnes
- Espace en excellent état
- Ample Surface Parking
- Enter and Exit Drive Thru's
2e étage
| Surface | 292 m² |
| Durée | 3-15 Ans |
| Loyer | 139,31 € /m²/an |
| Type de bien | Bureau |
| État | Construction achevée |
| Disponible | Maintenant |
4 private offices, 2 conference rooms, reception area, work area, kitchenette. Available now. The space is offered at $15.00 NNN with estimated pass-throughs of $11.00 per square foot, and a minimum lease term of three years. With a generous parking ratio of 3.9 spaces per 1,000 square feet, tenants benefit from ample onsite parking. The demographic profile within a five-mile radius reveals a highly affluent community, with a median household income exceeding $145,000 and home values averaging over $600,000, reinforcing the area’s appeal for professional services and client-facing businesses.
- Le loyer ne comprend pas les services publics, les frais immobiliers ou les services de l’immeuble.
- Entièrement aménagé comme Bureau standard
- Principalement open space
- Convient pour 8 à 26 personnes
- 4 bureaux privés
- 2 salles de conférence
- Aire de réception
- Lumière naturelle
- Open space
- 4 private offices
- 2 conference rooms
2e étage
| Surface | 449 m² |
| Durée | Négociable |
| Loyer | 185,74 € /m²/an |
| Type de bien | Bureau |
| État | Construction achevée |
| Disponible | Maintenant |
- Plenty of Surface Parking Spaces - Professionally Managed and Landscaped - Walking Distance to Several Retail Residents
- Le loyer ne comprend pas les services publics, les frais immobiliers ou les services de l’immeuble.
- Entièrement aménagé comme Bureau standard
- Principalement open space
- Convient pour 13 à 39 personnes
- 4 bureaux privés
- 2 salles de conférence
- Aire de réception
- Lumière naturelle
- Open space
- 4 private offices
- 2 conference rooms
APERÇU DU BIEN
Located in the heart of Lake Forest’s vibrant commercial corridor, 920 S Waukegan Road offers a second-floor office suite designed to elevate productivity and comfort. This 3,147-square-foot space features abundant natural light and a thoughtfully laid-out floorplan that includes four private offices, two conference rooms, a welcoming reception area, a collaborative work zone, and a spacious kitchenette. Positioned just three miles from I-294 and within walking distance of the Lake Forest Metra station, the property ensures seamless connectivity for both employees and clients. The surrounding area is rich with amenities, including Sunset Foods, Starbucks, Jimmy Johns, Everett Farms Restaurant, and Lou Malnati’s, providing convenient dining and retail options.
- Accès 24 h/24
- Banque
- Trains de banlieue
- Supérette
- Cour
- Property Manager sur place
- Système de sécurité
- Éclairage d’appoint
- Chauffage central
- Toilettes dans les parties communes
- Plafond suspendu
- Détecteur de fumée
INFORMATIONS SUR L’IMMEUBLE
OCCUPANTS
- ÉTAGE
- NOM DE L’OCCUPANT
- SECTEUR D’ACTIVITÉ
- 1er
- 850 Mercantile Building Llc
- -
- Inconnu
- Bristol Meadows, Inc.
- -
- Inconnu
- Children's Brittle Bone Foundation
- Services
- 2e
- CIBC
- Finance et assurances
- 1er
- Edward Jacks & Co
- Services professionnels, scientifiques et techniques
- 1er
- Power Realty Partners, Inc.
- -
- 1er
- Spectrem Group
- Services professionnels, scientifiques et techniques
- Inconnu
- Tall Grass Prairie Grove, LLC
- -
- 1er
- The Eldridge Group
- Services
- 1er
- The Private Bank and Trust Company
- -
Présenté par

920 S Waukegan Rd
Hum, une erreur s’est produite lors de l’envoi de votre message. Veuillez réessayer.
Merci ! Votre message a été envoyé.








