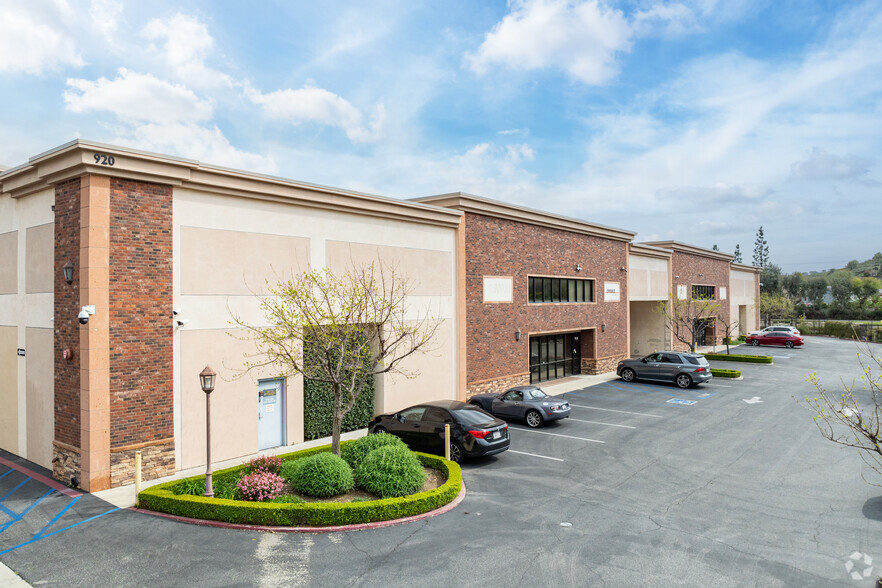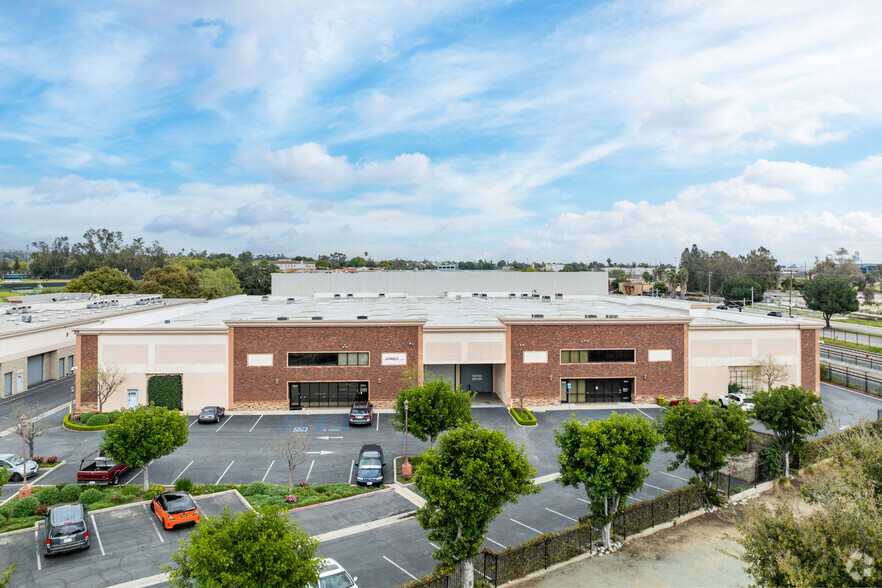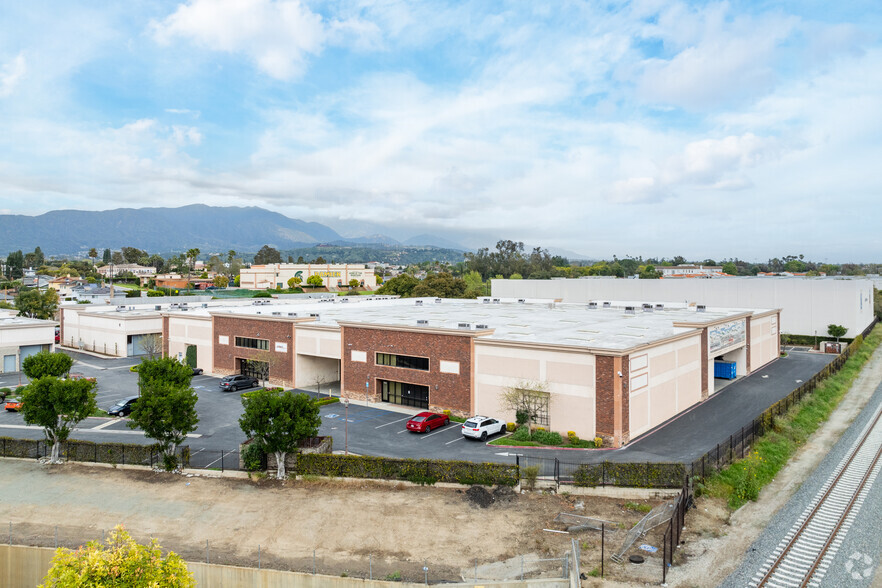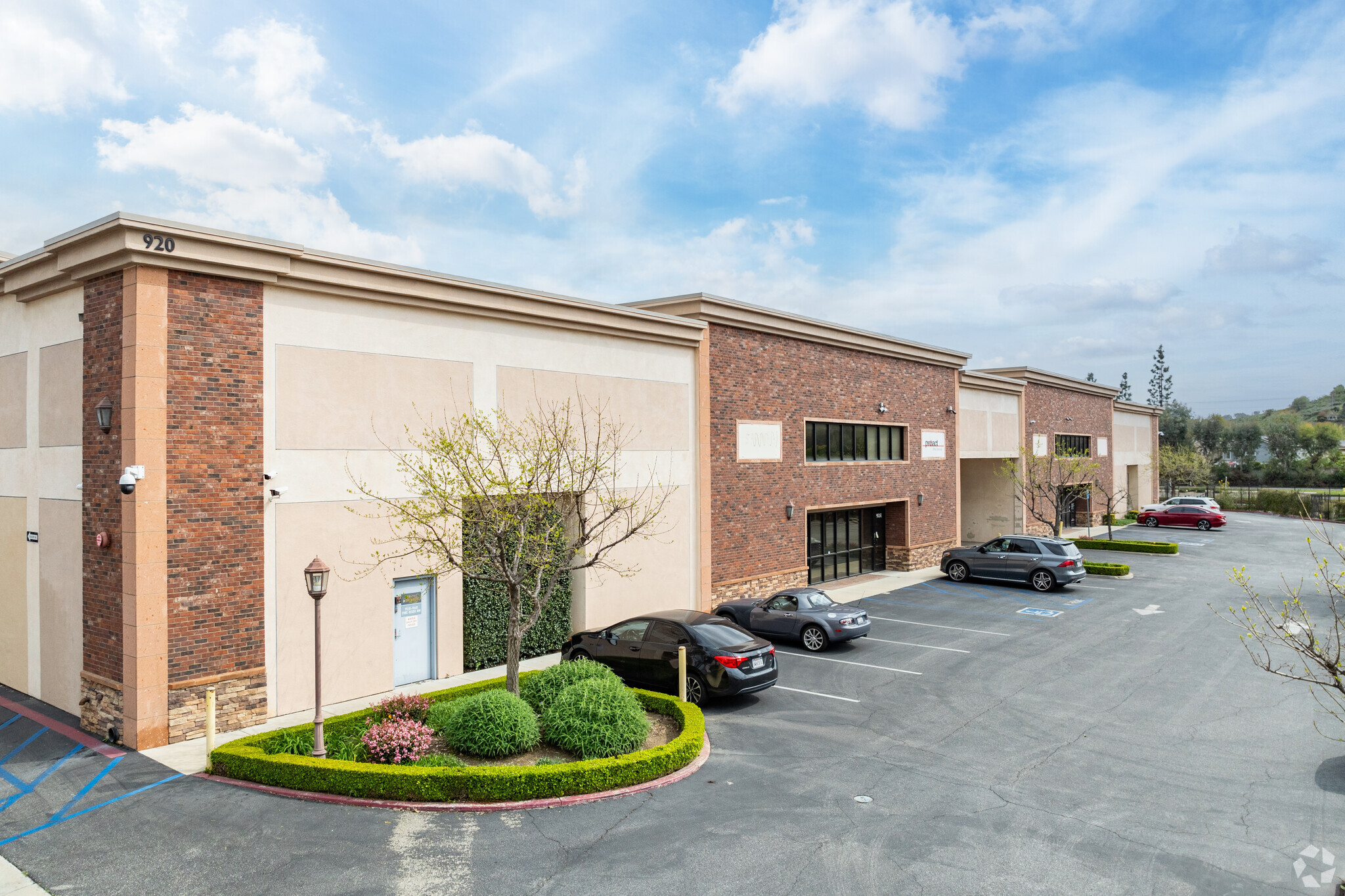Votre e-mail a été envoyé.
Building 3 920-968 W Palomares Ave Industriel/Logistique | 883–1 812 m² | À louer | La Verne, CA 91750



Certaines informations ont été traduites automatiquement.
INFORMATIONS PRINCIPALES
- Hauts plafonds
- HVAC
- Alimentation triphasée
CARACTÉRISTIQUES
TOUS LES ESPACES DISPONIBLES(2)
Afficher les loyers en
- ESPACE
- SURFACE
- DURÉE
- LOYER
- TYPE DE BIEN
- ÉTAT
- DISPONIBLE
Industrial suite with high end finishes. 10,000 rentable square feet of space consisting of a 2 story office area a reception area, 7 private offices, 2 restrooms, and IT room under the stairs. Warehouse with 19-20' clear height, sprinklers throughout, and HVAC in the office. 1 oversized ground level door (11'w x 14'h motorized). New LED lighting installed in the warehouse with motion sensors. Power: 200amps/208-240volt/3 phase (to be verified). Call with any questions.
- Comprend 177 m² d’espace de bureau dédié
- Espace en excellent état
- Aire de réception
- 1 accès plain-pied
- Climatisation centrale
- Toilettes privées
Industrial suite with high end finishes. 9,500 rentable square feet of space consisting of a 2 story office area with a reception area, 3 private offices, 2 restrooms (shower stall in warehouse restroom). Warehouse with 19-20' clear height, sprinklers throughout. HVAC in both office and warehouse with separate thermostats. A small fenced area in the warehouse. 1 oversized ground level door (11'w x 14'h). New LED lighting installed in the warehouse with motion sensors. Power: 200amps/208-240volt/3 phase (to be verified). Call with any questions.
- 1 accès plain-pied
- Ventilation et chauffage centraux
- Aire de réception
- Entreposage sécurisé
- Full HVAC throughout
- 1 restroom with shower stall
- Espace en excellent état
- Bureaux cloisonnés
- Toilettes privées
- Douches
- 2 story office area
| Espace | Surface | Durée | Loyer | Type de bien | État | Disponible |
| 1er étage – 920 | 929 m² | Négociable | Sur demande Sur demande Sur demande Sur demande | Industriel/Logistique | Construction partielle | Maintenant |
| 1er étage – 932 | 883 m² | Négociable | Sur demande Sur demande Sur demande Sur demande | Industriel/Logistique | Construction achevée | Maintenant |
1er étage – 920
| Surface |
| 929 m² |
| Durée |
| Négociable |
| Loyer |
| Sur demande Sur demande Sur demande Sur demande |
| Type de bien |
| Industriel/Logistique |
| État |
| Construction partielle |
| Disponible |
| Maintenant |
1er étage – 932
| Surface |
| 883 m² |
| Durée |
| Négociable |
| Loyer |
| Sur demande Sur demande Sur demande Sur demande |
| Type de bien |
| Industriel/Logistique |
| État |
| Construction achevée |
| Disponible |
| Maintenant |
1er étage – 920
| Surface | 929 m² |
| Durée | Négociable |
| Loyer | Sur demande |
| Type de bien | Industriel/Logistique |
| État | Construction partielle |
| Disponible | Maintenant |
Industrial suite with high end finishes. 10,000 rentable square feet of space consisting of a 2 story office area a reception area, 7 private offices, 2 restrooms, and IT room under the stairs. Warehouse with 19-20' clear height, sprinklers throughout, and HVAC in the office. 1 oversized ground level door (11'w x 14'h motorized). New LED lighting installed in the warehouse with motion sensors. Power: 200amps/208-240volt/3 phase (to be verified). Call with any questions.
- Comprend 177 m² d’espace de bureau dédié
- 1 accès plain-pied
- Espace en excellent état
- Climatisation centrale
- Aire de réception
- Toilettes privées
1er étage – 932
| Surface | 883 m² |
| Durée | Négociable |
| Loyer | Sur demande |
| Type de bien | Industriel/Logistique |
| État | Construction achevée |
| Disponible | Maintenant |
Industrial suite with high end finishes. 9,500 rentable square feet of space consisting of a 2 story office area with a reception area, 3 private offices, 2 restrooms (shower stall in warehouse restroom). Warehouse with 19-20' clear height, sprinklers throughout. HVAC in both office and warehouse with separate thermostats. A small fenced area in the warehouse. 1 oversized ground level door (11'w x 14'h). New LED lighting installed in the warehouse with motion sensors. Power: 200amps/208-240volt/3 phase (to be verified). Call with any questions.
- 1 accès plain-pied
- Espace en excellent état
- Ventilation et chauffage centraux
- Bureaux cloisonnés
- Aire de réception
- Toilettes privées
- Entreposage sécurisé
- Douches
- Full HVAC throughout
- 2 story office area
- 1 restroom with shower stall
APERÇU DU BIEN
Unités industrielles à haut plafond avec portes au rez-de-chaussée avec accès aux autoroutes 10, 210 et 57. Chaque unité dispose d'une réception, de quelques bureaux, de toilettes privées et d'un système CVC.
FAITS SUR L’INSTALLATION ENTREPÔT
Présenté par

Building 3 | 920-968 W Palomares Ave
Hum, une erreur s’est produite lors de l’envoi de votre message. Veuillez réessayer.
Merci ! Votre message a été envoyé.










