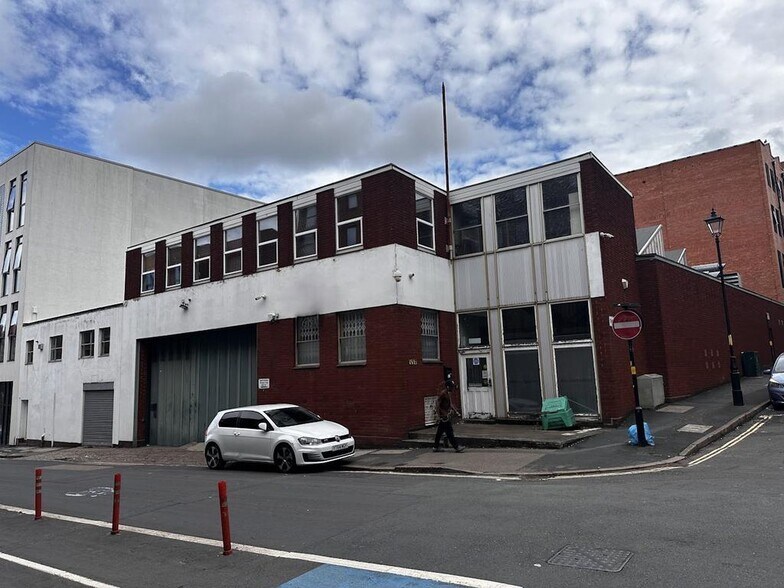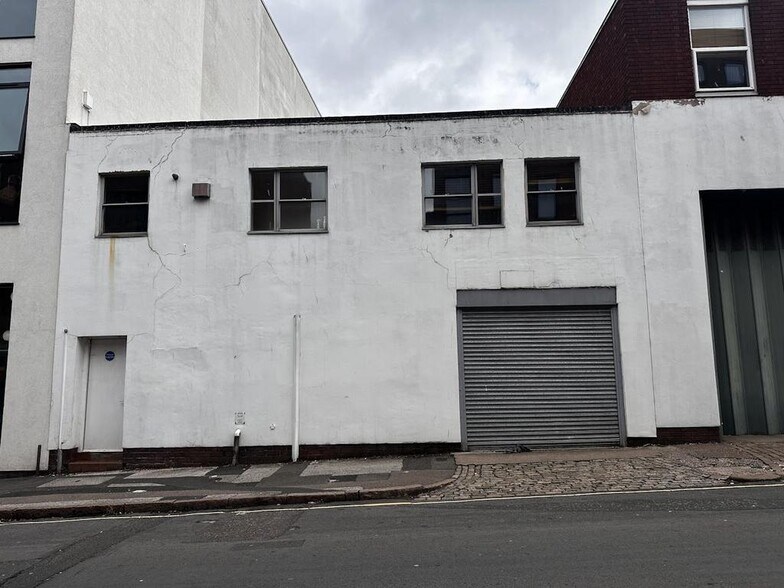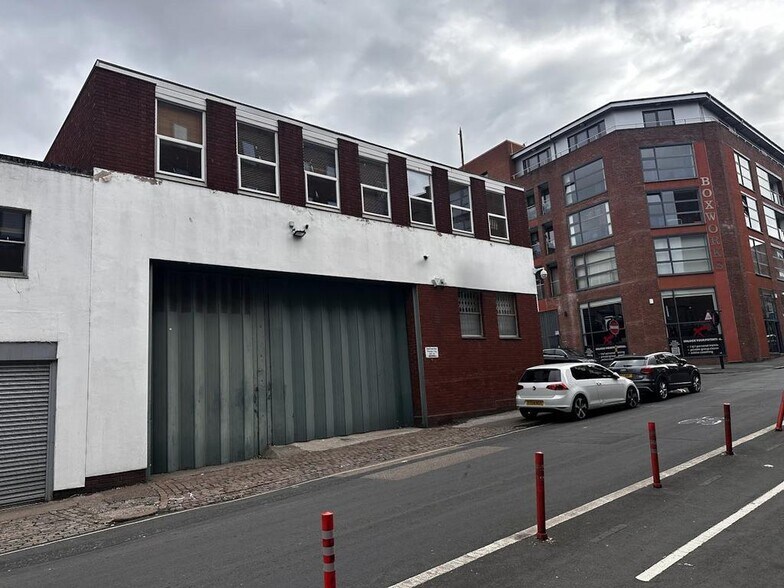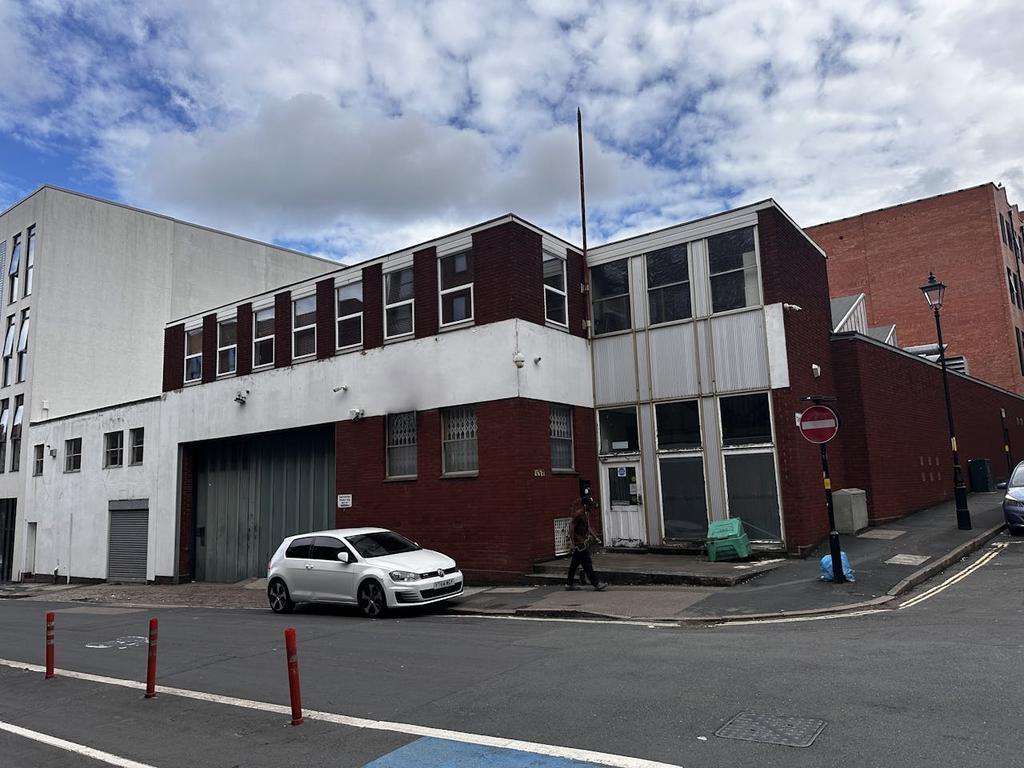
Cette fonctionnalité n’est pas disponible pour le moment.
Nous sommes désolés, mais la fonctionnalité à laquelle vous essayez d’accéder n’est pas disponible actuellement. Nous sommes au courant du problème et notre équipe travaille activement pour le résoudre.
Veuillez vérifier de nouveau dans quelques minutes. Veuillez nous excuser pour ce désagrément.
– L’équipe LoopNet
Votre e-mail a été envoyé.
92-95 Carver St Industriel/Logistique | 255–917 m² | À louer | Birmingham B1 3AR



Certaines informations ont été traduites automatiquement.
INFORMATIONS PRINCIPALES
- Office and Warehouse Premises Available Individually or Combined
- Central Location
- Available on a Short Terms Lease or License
CARACTÉRISTIQUES
TOUS LES ESPACES DISPONIBLES(2)
Afficher les loyers en
- ESPACE
- SURFACE
- DURÉE
- LOYER
- TYPE DE BIEN
- ÉTAT
- DISPONIBLE
The property comprises a modern, single-storey office building accessed directly from Carver Street into a welcoming reception area. The accommodation is predominantly open plan and benefits from raised access flooring with power and data, air conditioning, LED lighting, and welfare facilities to the rear. £5 per sq ft on flexible lease terms or short term license.
- Classe d’utilisation : B2
- Climatisation centrale
- Plancher surélevé
- Welfare facilities
- Comprend 255 m² d’espace de bureau dédié
- Aire de réception
- Reception area
- LED lighting
Les espaces 2 de cet immeuble doivent être loués ensemble, pour un total de 662 m² (Surface contiguë):
Situated adjacent, 95 Carver Street provides a warehouse building with first-floor offices and basement level car parking and storage. The property benefits from a large loading bay fronting Carver Street, together with an additional side access leading to the lower ground level, offering secure parking and further storage. The main warehouse accommodation provides open-plan workshop and storage space with dock-level loading from Carver Street. The first floor comprises a mix of cellular office suites together with kitchen and welfare facilities, whilst further kitchen and WC facilities are also provided at ground floor level. Please note: the quoted floor areas exclude the basement car parking and storage accommodation.
- Classe d’utilisation : B2
- Aire de réception
- Further basement storage
- LED lighting
- Climatisation centrale
- Plancher surélevé
- Welfare facilities
- Comprend 105 m² d’espace de bureau dédié
| Espace | Surface | Durée | Loyer | Type de bien | État | Disponible |
| RDC – 92 | 255 m² | Négociable | 61,74 € /m²/an 5,14 € /m²/mois 15 773 € /an 1 314 € /mois | Industriel/Logistique | Construction partielle | Maintenant |
| RDC – 95, 1er étage – 95 | 662 m² | Négociable | 61,74 € /m²/an 5,14 € /m²/mois 40 868 € /an 3 406 € /mois | Industriel/Logistique | Construction partielle | Maintenant |
RDC – 92
| Surface |
| 255 m² |
| Durée |
| Négociable |
| Loyer |
| 61,74 € /m²/an 5,14 € /m²/mois 15 773 € /an 1 314 € /mois |
| Type de bien |
| Industriel/Logistique |
| État |
| Construction partielle |
| Disponible |
| Maintenant |
RDC – 95, 1er étage – 95
Les espaces 2 de cet immeuble doivent être loués ensemble, pour un total de 662 m² (Surface contiguë):
| Surface |
|
RDC – 95 - 557 m²
1er étage – 95 - 105 m²
|
| Durée |
| Négociable |
| Loyer |
| 61,74 € /m²/an 5,14 € /m²/mois 40 868 € /an 3 406 € /mois |
| Type de bien |
| Industriel/Logistique |
| État |
| Construction partielle |
| Disponible |
| Maintenant |
RDC – 92
| Surface | 255 m² |
| Durée | Négociable |
| Loyer | 61,74 € /m²/an |
| Type de bien | Industriel/Logistique |
| État | Construction partielle |
| Disponible | Maintenant |
The property comprises a modern, single-storey office building accessed directly from Carver Street into a welcoming reception area. The accommodation is predominantly open plan and benefits from raised access flooring with power and data, air conditioning, LED lighting, and welfare facilities to the rear. £5 per sq ft on flexible lease terms or short term license.
- Classe d’utilisation : B2
- Comprend 255 m² d’espace de bureau dédié
- Climatisation centrale
- Aire de réception
- Plancher surélevé
- Reception area
- Welfare facilities
- LED lighting
RDC – 95, 1er étage – 95
| Surface |
RDC – 95 - 557 m²
1er étage – 95 - 105 m²
|
| Durée | Négociable |
| Loyer | 61,74 € /m²/an |
| Type de bien | Industriel/Logistique |
| État | Construction partielle |
| Disponible | Maintenant |
Situated adjacent, 95 Carver Street provides a warehouse building with first-floor offices and basement level car parking and storage. The property benefits from a large loading bay fronting Carver Street, together with an additional side access leading to the lower ground level, offering secure parking and further storage. The main warehouse accommodation provides open-plan workshop and storage space with dock-level loading from Carver Street. The first floor comprises a mix of cellular office suites together with kitchen and welfare facilities, whilst further kitchen and WC facilities are also provided at ground floor level. Please note: the quoted floor areas exclude the basement car parking and storage accommodation.
- Classe d’utilisation : B2
- Climatisation centrale
- Aire de réception
- Plancher surélevé
- Further basement storage
- Welfare facilities
- LED lighting
- Comprend 105 m² d’espace de bureau dédié
APERÇU DU BIEN
The property comprises a modern, single-storey office building accessed directly from Carver Street into a welcoming reception area. The property benefits from a large loading bay fronting Carver Street, together with an additional side access leading to the lower ground level, offering secure parking and further storage. Located in the Jewellery Quarter, the site is conveniently located a short distance west from Birmingham City Centre, with access to all the City’s services and amenities, making it an ideal location for residential development.
FAITS SUR L’INSTALLATION ENTREPÔT
OCCUPANTS
- ÉTAGE
- NOM DE L’OCCUPANT
- Multi
- Jones & Palmer Ltd
Présenté par

92-95 Carver St
Hum, une erreur s’est produite lors de l’envoi de votre message. Veuillez réessayer.
Merci ! Votre message a été envoyé.










