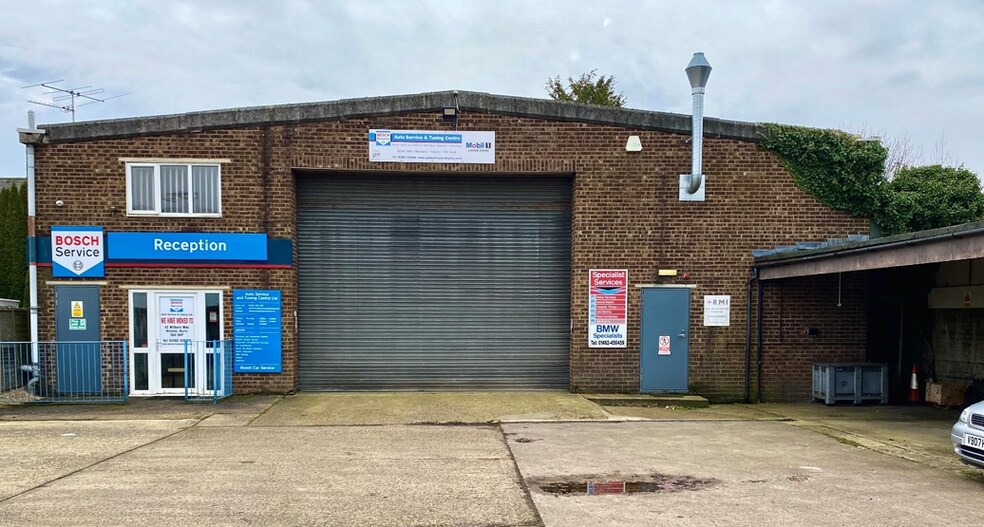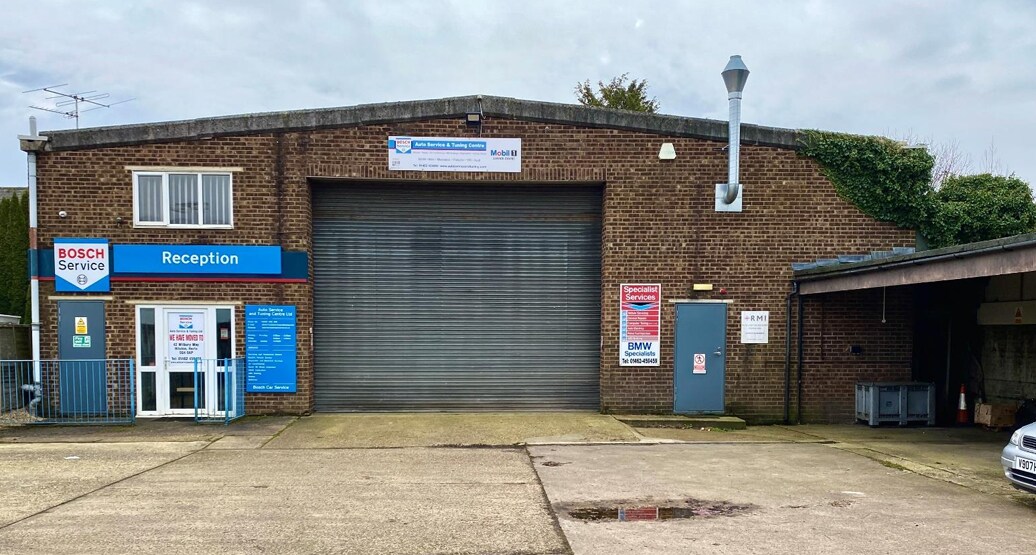
Cette fonctionnalité n’est pas disponible pour le moment.
Nous sommes désolés, mais la fonctionnalité à laquelle vous essayez d’accéder n’est pas disponible actuellement. Nous sommes au courant du problème et notre équipe travaille activement pour le résoudre.
Veuillez vérifier de nouveau dans quelques minutes. Veuillez nous excuser pour ce désagrément.
– L’équipe LoopNet
Votre e-mail a été envoyé.
91A Bedford Rd Industriel/Logistique 296 m² À vendre Hitchin SG5 2TU

Certaines informations ont été traduites automatiquement.
INFORMATIONS PRINCIPALES SUR L'INVESTISSEMENT
- Located on the fringe of Hitchin town centre
- Close to local amenities
- Parking spaces
RÉSUMÉ ANALYTIQUE
INFORMATIONS SUR L’IMMEUBLE
| Type de vente | Investissement ou propriétaire occupant | Surface utile brute | 296 m² |
| Droit d’usage | Pleine propriété | Nb d’étages | 2 |
| Type de bien | Industriel/Logistique | Année de construction | 1960 |
| Sous-type de bien | Entrepôt | Occupation | Mono |
| Classe d’immeuble | B | Ratio de stationnement | 0,32/1 000 m² |
| Surface du lot | 0,05 ha | Nb d’accès plain-pied/portes niveau du sol | 1 |
| Type de vente | Investissement ou propriétaire occupant |
| Droit d’usage | Pleine propriété |
| Type de bien | Industriel/Logistique |
| Sous-type de bien | Entrepôt |
| Classe d’immeuble | B |
| Surface du lot | 0,05 ha |
| Surface utile brute | 296 m² |
| Nb d’étages | 2 |
| Année de construction | 1960 |
| Occupation | Mono |
| Ratio de stationnement | 0,32/1 000 m² |
| Nb d’accès plain-pied/portes niveau du sol | 1 |
CARACTÉRISTIQUES
- Signalisation
- Cour
- Espace d’entreposage
SERVICES PUBLICS
- Éclairage
- Eau
- Chauffage
DISPONIBILITÉ DE L’ESPACE
- ESPACE
- SURFACE
- TYPE DE BIEN
- ÉTAT
- DISPONIBLE
The property for lease comprises a detached, concrete portal frame unit with brick elevations and a lined pitched roof containing translucent panels. The first-floor offices benefit from carpeting, double glazing, suspended ceiling, LED lighting, radiator heating and window blinds. The existing use of the property is light industrial (User Class E). If leasing, our client will consider other uses falling within this User Class but will not give consideration to vehicle related uses. The unit dimensions are 15.28m long x 15.87m wide, with a minimum eaves height of 4.31m. Available to let, however owner might consider freehold disposal. POA.
The property for lease comprises a detached, concrete portal frame unit with brick elevations and a lined pitched roof containing translucent panels. The first-floor offices benefit from carpeting, double glazing, suspended ceiling, LED lighting, radiator heating and window blinds. The existing use of the property is light industrial (User Class E). If leasing, our client will consider other uses falling within this User Class but will not give consideration to vehicle related uses. The unit dimensions are 15.28m long x 15.87m wide, with a minimum eaves height of 4.31m. Available to let, however owner might consider freehold disposal. POA.
| Espace | Surface | Type de bien | État | Disponible |
| RDC | 242 m² | Industriel/Logistique | Construction partielle | Maintenant |
| 1er étage | 54 m² | Industriel/Logistique | Construction partielle | Maintenant |
RDC
| Surface |
| 242 m² |
| Type de bien |
| Industriel/Logistique |
| État |
| Construction partielle |
| Disponible |
| Maintenant |
1er étage
| Surface |
| 54 m² |
| Type de bien |
| Industriel/Logistique |
| État |
| Construction partielle |
| Disponible |
| Maintenant |
RDC
| Surface | 242 m² |
| Type de bien | Industriel/Logistique |
| État | Construction partielle |
| Disponible | Maintenant |
The property for lease comprises a detached, concrete portal frame unit with brick elevations and a lined pitched roof containing translucent panels. The first-floor offices benefit from carpeting, double glazing, suspended ceiling, LED lighting, radiator heating and window blinds. The existing use of the property is light industrial (User Class E). If leasing, our client will consider other uses falling within this User Class but will not give consideration to vehicle related uses. The unit dimensions are 15.28m long x 15.87m wide, with a minimum eaves height of 4.31m. Available to let, however owner might consider freehold disposal. POA.
1er étage
| Surface | 54 m² |
| Type de bien | Industriel/Logistique |
| État | Construction partielle |
| Disponible | Maintenant |
The property for lease comprises a detached, concrete portal frame unit with brick elevations and a lined pitched roof containing translucent panels. The first-floor offices benefit from carpeting, double glazing, suspended ceiling, LED lighting, radiator heating and window blinds. The existing use of the property is light industrial (User Class E). If leasing, our client will consider other uses falling within this User Class but will not give consideration to vehicle related uses. The unit dimensions are 15.28m long x 15.87m wide, with a minimum eaves height of 4.31m. Available to let, however owner might consider freehold disposal. POA.
Présenté par

91A Bedford Rd
Hum, une erreur s’est produite lors de l’envoi de votre message. Veuillez réessayer.
Merci ! Votre message a été envoyé.




