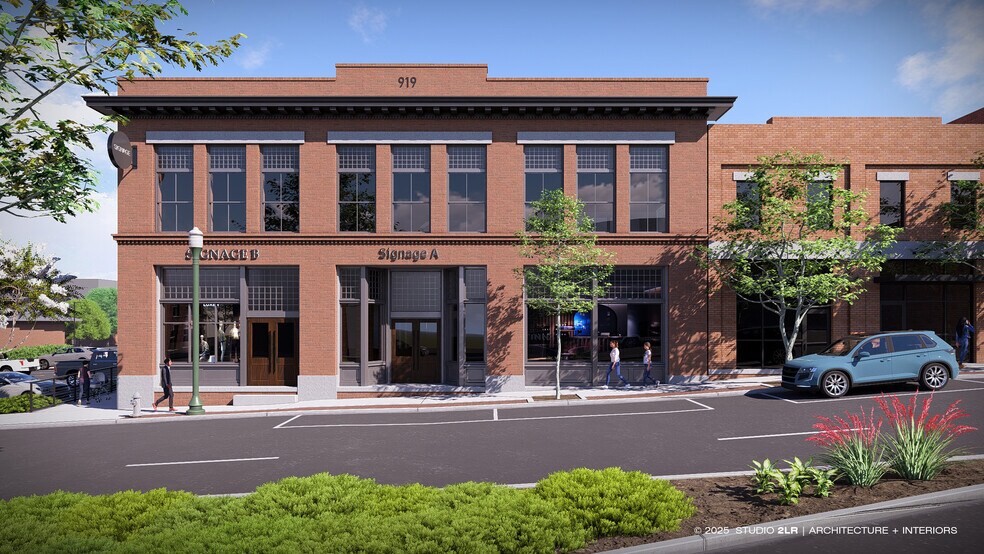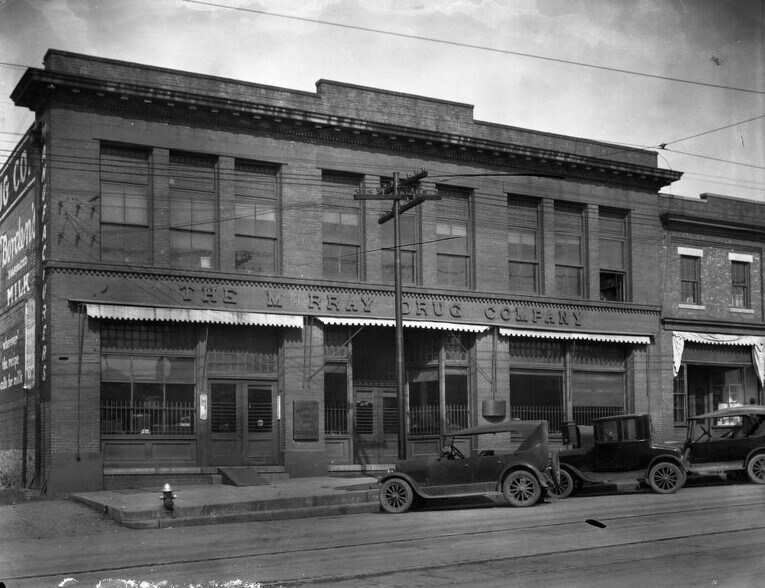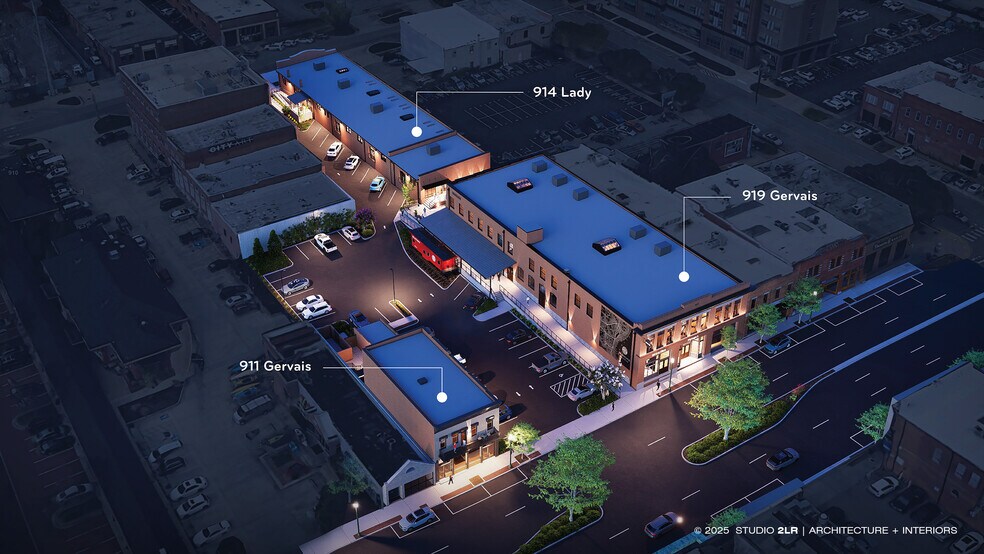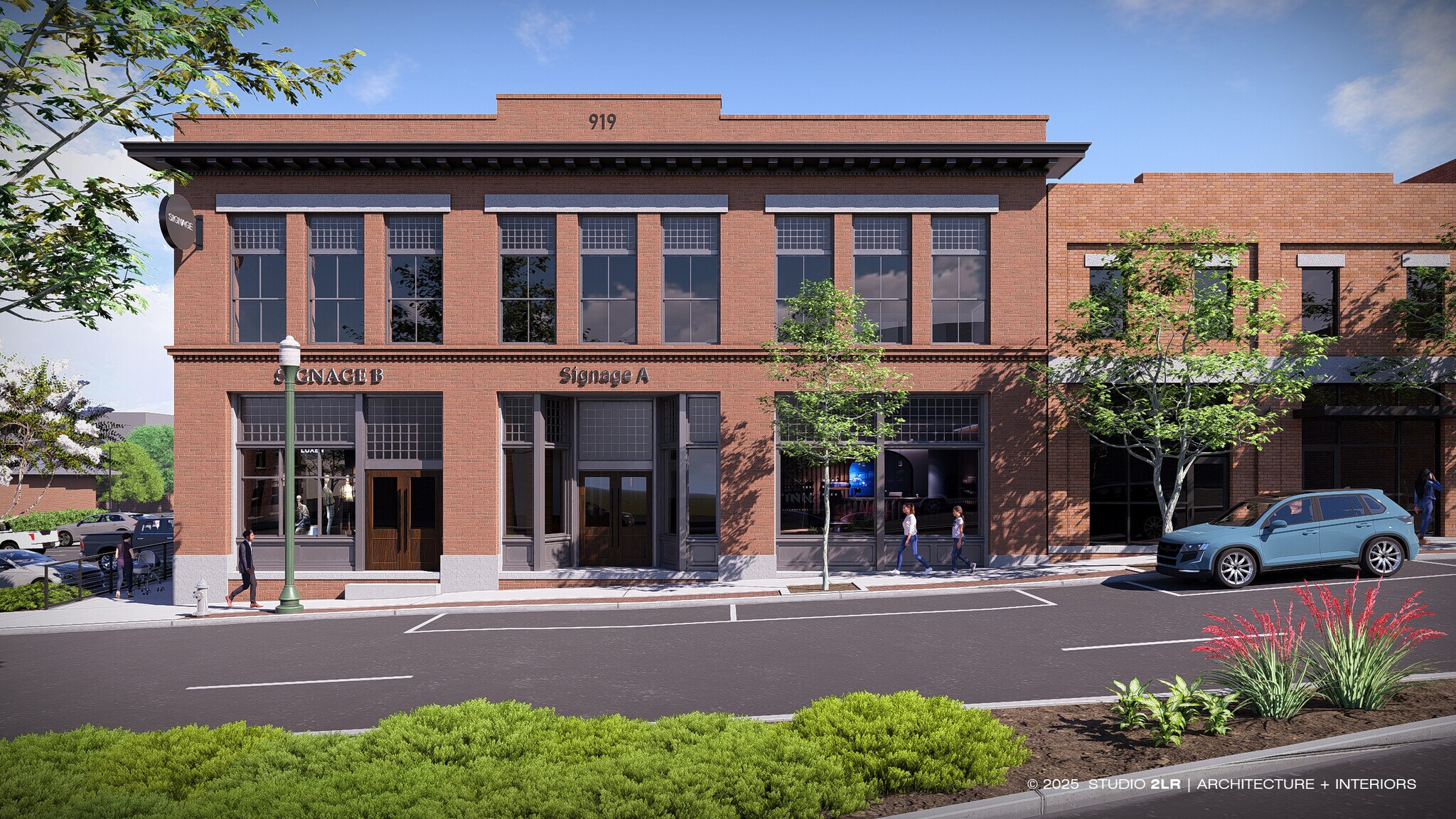Votre e-mail a été envoyé.
Certaines informations ont été traduites automatiquement.
INFORMATIONS PRINCIPALES
- Open floorplan with high ceilings, heart pine floors, some refurbished concrete floors, historic plaster and brick walls
- Heart of the Vista within 2 blocks the State Capital, Main Street & USC
- Terrific views of the State House & Vista skyline
- Strong traffic (27,855 VPD) and foot counts
- Rare adaptive mixed use restoration opportunity with 3 National Register Buildings on 1.29 acres
- Historic openings, windows, storefront glass and skylights once restored will flood spaces with natural light
DISPONIBILITÉ DE L’ESPACE (4)
Afficher le tarif en
- ESPACE
- SURFACE
- PLAFOND
- DURÉE
- LOYER
- TYPE DE LOYER
| Espace | Surface | Plafond | Durée | Loyer | Type de loyer | |
| 1er étage, bureau 1A | 417 m² | 3,96 mètres - 4,57 mètres | 10 Ans | Sur demande Sur demande Sur demande Sur demande | Triple net (NNN) | |
| 1er étage, bureau 1B | 215 m² | 3,96 mètres - 4,27 mètres | 10 Ans | Sur demande Sur demande Sur demande Sur demande | Triple net (NNN) | |
| 1er étage, bureau 1C | 374 m² | 3,96 mètres - 4,27 mètres | 7 Ans | Sur demande Sur demande Sur demande Sur demande | Triple net (NNN) | |
| 1er étage, bureau 1D | 130 m² | 3,96 mètres - 4,27 mètres | 7 Ans | Sur demande Sur demande Sur demande Sur demande | Triple net (NNN) |
1er étage, bureau 1A
The 919 Gervais building: Built in 1906 for The Murray Drug Company, this two-story building with a full basement is a notable example of early 20th-century commercial architecture and is part of the West Gervais Historic District. Designed by local firm, Shand & Lafaye, it retains significant original architectural elements. The building’s gross square footage is 32,159, which includes the first, second and basement levels. In short, the building will feature restored historic features, expansive views of the State Capital and the Vista skyline, outdoor covered seating and a historically inspired mural. The first floor is 13,378 square feet gross plus several thousand square feet of exterior loading docks and ramps. The second floor is 11,790 gross square feet with access via 2 stairwells and an existing freight elevator. Both the stairwells and the elevator go all the way down to the basement too with 6,991 gross square feet of conditioned space in the basement. Conceptual restoration plans for 919 Gervais are shown in the elevations with the goal to restore to the historic 1925 photo. This will also include an historically inspired mural on a portion of the building on the west side as can be seen in the year 1925 photograph. The first floor is envisioned high-end experiential retail or a restaurant (likely 2 retailers fronting Gervais with room for more retail along the side & rear with planned outdoor covered seating). Conceptual floorplans currently show for the 1st floor: 919-A with 4,486 rentable SF, 919-B with 2,310 rentable SF, 919-C with 4,029 rentable SF, 919-D with 1,404 rentable SF. At this early stage, we have the flexibility for several different options and conceptual layouts both big and small. The space will feature an open layout with 13-to-14-foot ceilings, beautifully restored heart pine floors, existing exposed round wood columns and historic plaster walls on the very west side and east side (exposed sprinkler lines, spiral ductwork). There is an excellent opportunity for outdoor covered seating for restaurants, coffee bars, etc. on the existing concrete-loading docks. The existing concrete ramp is ideal with modifications for current code ADA access to the building’s elevator, common area foyer / corridor and stairwells. The rear enclosed non- historic infill area will be demolished to open up the alley way that once was present improving the aesthetics as well as access to both 919 Gervais and 914 Lady. The second floor of 919 Gervais will likely be Class A creative office (likely 1 or 2 office tenants). The second story features an open layout like the rest of the building with heart pine floors, painted brick walls, cool old fire doors, square wood columns, high ceilings (up to 15 feet tall) with plans to restore every historic window opening and the large existing skylight. 9 large windows were once in the building front and 9 large windows on the building back. We also plan to restore the existing west side windows and add new historically compatible windows along the west side of the building as shown in the renderings.
- Le loyer ne comprend pas les services publics, les frais immobiliers ou les services de l’immeuble.
- Contigu et aligné avec d’autres locaux commerciaux
- Ventilation et chauffage centraux
- Système de sécurité
- Espace d’angle
- Hauts plafonds
- Plafond apparent
- CVC disponible en-dehors des heures ouvrables
- Plafonds finis: 3,96 mètres - 4,57 mètres
- Sous-sol
- Conforme à la DDA (loi sur la discrimination à l’égard des personnes handicapées)
- Planchers en bois
- Accessible fauteuils roulants
- Features high profile Gervais Street exposure
1er étage, bureau 1B
The 919 Gervais building: Built in 1906 for The Murray Drug Company, this two-story building with a full basement is a notable example of early 20th-century commercial architecture and is part of the West Gervais Historic District. Designed by local firm, Shand & Lafaye, it retains significant original architectural elements. The building’s gross square footage is 32,159, which includes the first, second and basement levels. In short, the building will feature restored historic features, expansive views of the State Capital and the Vista skyline, outdoor covered seating and a historically inspired mural. The first floor is 13,378 square feet gross plus several thousand square feet of exterior loading docks and ramps. The second floor is 11,790 gross square feet with access via 2 stairwells and an existing freight elevator. Both the stairwells and the elevator go all the way down to the basement too with 6,991 gross square feet of conditioned space in the basement. Conceptual restoration plans for 919 Gervais are shown in the elevations with the goal to restore to the historic 1925 photo. This will also include an historically inspired mural on a portion of the building on the west side as can be seen in the year 1925 photograph. The first floor is envisioned high-end experiential retail or a restaurant (likely 2 retailers fronting Gervais with room for more retail along the side & rear with planned outdoor covered seating). Conceptual floorplans currently show for the 1st floor: 919-A with 4,486 rentable SF, 919-B with 2,310 rentable SF, 919-C with 4,029 rentable SF, 919-D with 1,404 rentable SF. At this early stage, we have the flexibility for several different options and conceptual layouts both big and small. The space will feature an open layout with 13-to-14-foot ceilings, beautifully restored heart pine floors, existing exposed round wood columns and historic plaster walls on the very west side and east side (exposed sprinkler lines, spiral ductwork). There is an excellent opportunity for outdoor covered seating for restaurants, coffee bars, etc. on the existing concrete-loading docks. The existing concrete ramp is ideal with modifications for current code ADA access to the building’s elevator, common area foyer / corridor and stairwells. The rear enclosed non- historic infill area will be demolished to open up the alley way that once was present improving the aesthetics as well as access to both 919 Gervais and 914 Lady. The second floor of 919 Gervais will likely be Class A creative office (likely 1 or 2 office tenants). The second story features an open layout like the rest of the building with heart pine floors, painted brick walls, cool old fire doors, square wood columns, high ceilings (up to 15 feet tall) with plans to restore every historic window opening and the large existing skylight. 9 large windows were once in the building front and 9 large windows on the building back. We also plan to restore the existing west side windows and add new historically compatible windows along the west side of the building as shown in the renderings.
- Le loyer ne comprend pas les services publics, les frais immobiliers ou les services de l’immeuble.
- Espace en extrémité très recherché
- Ventilation et chauffage centraux
- Système de sécurité
- Espace d’angle
- Hauts plafonds
- Plafond apparent
- Éclairage d’urgence
- CVC disponible en-dehors des heures ouvrables
- Plafonds finis: 3,96 mètres - 4,27 mètres
- Sous-sol
- Conforme à la DDA (loi sur la discrimination à l’égard des personnes handicapées)
- Planchers en bois
- Détecteur de fumée
- Accessible fauteuils roulants
- High profile Gervais Street exposure
1er étage, bureau 1C
The 919 Gervais building: Built in 1906 for The Murray Drug Company, this two-story building with a full basement is a notable example of early 20th-century commercial architecture and is part of the West Gervais Historic District. Designed by local firm Shand & Lafaye, it retains significant original architectural elements. The building’s gross square footage is 32,159, which includes the first, second and basement levels. In short, the building will feature restored historic features, expansive views of the State Capital and the Vista skyline, outdoor covered seating and a historically inspired mural. The first floor is 13,378 square feet gross plus several thousand square feet of exterior loading docks and ramps. The second floor is 11,790 gross square feet with access via 2 stairwells and an existing freight elevator. Both the stairwells and the elevator go all the way down to the basement too with 6,991 gross square feet of conditioned space in the basement. Conceptual restoration plans for 919 Gervais are shown in the elevations with the goal to restore to the historic 1925 photo. This will also include an historically inspired mural on a portion of the building on the west side as can be seen in the year 1925 photograph. The first floor is envisioned high-end experiential retail or a restaurant (likely 2 retailers fronting Gervais with room for more retail along the side & rear with planned outdoor covered seating). Conceptual floorplans currently show for the 1st floor: 919-A with 4,486 rentable SF, 919-B with 2,310 rentable SF, 919-C with 4,029 rentable SF, 919-D with 1,404 rentable SF. At this early stage, we have the flexibility for several different options and conceptual layouts both big and small. The space will feature an open layout with 13-to-14-foot ceilings, beautifully restored heart pine floors, existing exposed round wood columns and historic plaster walls on the very west side and east side (exposed sprinkler lines, spiral ductwork). There is an excellent opportunity for outdoor covered seating for restaurants, coffee bars, etc. on the existing concrete-loading docks. The existing concrete ramp is ideal with modifications for current code ADA access to the building’s elevator, common area foyer / corridor and stairwells. The rear enclosed non- historic infill area will be demolished to open up the alley way that once was present improving the aesthetics as well as access to both 919 Gervais and 914 Lady. The second floor of 919 Gervais will likely be Class A creative office (likely 1 or 2 office tenants). The second story features an open layout like the rest of the building with heart pine floors, painted brick walls, cool old fire doors, square wood columns, high ceilings (up to 15 feet tall) with plans to restore every historic window opening and the large existing skylight. 9 large windows were once in the building front and 9 large windows on the building back. We also plan to restore the existing west side windows and add new historically compatible windows along the west side of the building as shown in the renderings.
- Le loyer ne comprend pas les services publics, les frais immobiliers ou les services de l’immeuble.
- Climatisation centrale
- Système de sécurité
- Hauts plafonds
- Plafond apparent
- CVC disponible en-dehors des heures ouvrables
- Plafonds finis: 3,96 mètres - 4,27 mètres
- Sous-sol
- Conforme à la DDA (loi sur la discrimination à l’égard des personnes handicapées)
- Planchers en bois
- Accessible fauteuils roulants
- Features outdoor covered patio seating
1er étage, bureau 1D
The 919 Gervais building: Built in 1906 for The Murray Drug Company, this two-story building with a full basement is a notable example of early 20th-century commercial architecture and is part of the West Gervais Historic District. Designed by local firm Shand & Lafaye, it retains significant original architectural elements. The building’s gross square footage is 32,159, which includes the first, second and basement levels. In short, the building will feature restored historic features, expansive views of the State Capital and the Vista skyline, outdoor covered seating and a historically inspired mural. The first floor is 13,378 square feet gross plus several thousand square feet of exterior loading docks and ramps. The second floor is 11,790 gross square feet with access via 2 stairwells and an existing freight elevator. Both the stairwells and the elevator go all the way down to the basement too with 6,991 gross square feet of conditioned space in the basement. Conceptual restoration plans for 919 Gervais are shown in the elevations with the goal to restore to the historic 1925 photo. This will also include an historically inspired mural on a portion of the building on the west side as can be seen in the year 1925 photograph. The first floor is envisioned high-end experiential retail or a restaurant (likely 2 retailers fronting Gervais with room for more retail along the side & rear with planned outdoor covered seating). Conceptual floorplans currently show for the 1st floor: 919-A with 4,486 rentable SF, 919-B with 2,310 rentable SF, 919-C with 4,029 rentable SF, 919-D with 1,404 rentable SF. At this early stage, we have the flexibility for several different options and conceptual layouts both big and small. The space will feature an open layout with 13-to-14-foot ceilings, beautifully restored heart pine floors, existing exposed round wood columns and historic plaster walls on the very west side and east side (exposed sprinkler lines, spiral ductwork). There is an excellent opportunity for outdoor covered seating for restaurants, coffee bars, etc. on the existing concrete-loading docks. The existing concrete ramp is ideal with modifications for current code ADA access to the building’s elevator, common area foyer / corridor and stairwells. The rear enclosed non- historic infill area will be demolished to open up the alley way that once was present improving the aesthetics as well as access to both 919 Gervais and 914 Lady. The second floor of 919 Gervais will likely be Class A creative office (likely 1 or 2 office tenants). The second story features an open layout like the rest of the building with heart pine floors, painted brick walls, cool old fire doors, square wood columns, high ceilings (up to 15 feet tall) with plans to restore every historic window opening and the large existing skylight. 9 large windows were once in the building front and 9 large windows on the building back. We also plan to restore the existing west side windows and add new historically compatible windows along the west side of the building as shown in the renderings.
- Le loyer ne comprend pas les services publics, les frais immobiliers ou les services de l’immeuble.
- Plafonds finis: 3,96 mètres - 4,27 mètres
Types de loyers
Le montant et le type de loyer que l’occupant (locataire) est tenu de payer au propriétaire (bailleur) sur la durée du bail sont négociés avant la signature du bail par les deux parties. Le type de loyer varie selon les services fournis. Par exemple, le prix d’un loyer triple net est habituellement inférieur à celui d’un bail à service complet puisque l’occupant est tenu d’assumer des dépenses supplémentaires par rapport au loyer de base. Contacter le broker chargé de l’annonce pour bien comprendre les coûts associés ou les dépenses supplémentaires pour chaque type de loyer.
1. Service complet: Un loyer qui comprend des services d’immeuble standards normaux fournis par le propriétaire dans le cadre d’une location annuelle de base.
2. Double net (NN): L’occupant paie seulement deux des frais de l’immeuble. Le propriétaire et l’occupant déterminent ces frais spécifiques avant la signature du bail.
3. Triple net (NNN): Un bail selon lequel l’occupant est responsable de tous les frais liés à sa part proportionnelle d’occupation de l’immeuble.
4. Brut modifié: Le brut modifié est un type général de bail dans lequel l’occupant est en général responsable de sa part proportionnelle d’une ou de plusieurs dépenses. C’est le propriétaire qui paie les frais restants. Consultez la liste ci-dessous pour connaître les structures de loyers bruts modifiés les plus courantes : 4. Plus services publics: Un type de bail brut modifié, où l’occupant est responsable à hauteur de sa part proportionnelle des services publics en plus du loyer. 4. Plus nettoyage: Un type de bail brut modifié, où l’occupant est responsable à hauteur de sa part proportionnelle du nettoyage en plus du loyer. 4. Plus électricité: Un type de bail brut modifié, où l’occupant est responsable à hauteur de sa part proportionnelle du coût de la consommation électrique en plus du loyer. 4. Plus électricité et nettoyage: Un type de bail brut modifié, où l’occupant est responsable à hauteur de sa part proportionnelle du coût de la consommation électrique et du nettoyage en plus du loyer. 4. Plus services publics et charges: Un type de bail brut modifié où l’occupant est responsable à hauteur de sa part proportionnelle des services publics et du coût de nettoyage en plus du loyer. 4. Bail industriel brut: Un type de bail brut modifié dans lequel l’occupant paie un ou plusieurs des frais en plus du loyer. Le propriétaire et l’occupant déterminent ces frais spécifiques avant la signature du bail.
5. Électricité à la charge de l’occupant: Le propriétaire paie pour tous les services et l’occupant est responsable de sa propre utilisation de l’éclairage et des prises électriques dans l’espace qu’il occupe.
6. Négociable ou sur demande: Cette option est utilisée lorsque le contact de location n’indique pas le type de loyer ou de service.
7. À déterminer: À déterminer : utilisé pour les immeubles dont le type de services ou de loyer n’est pas connu, souvent quand l’immeuble n’est pas encore construit.
SÉLECTIONNER DES OCCUPANTS À 919 GERVAIS ST, COLUMBIA, SC 29201
- OCCUPANT
- DESCRIPTION
- US LOCALISATIONS
- COUVERTURE
- Whit-Ash Furnishings Inc
- Enseigne
- 1
- -
| OCCUPANT | DESCRIPTION | US LOCALISATIONS | COUVERTURE |
| Whit-Ash Furnishings Inc | Enseigne | 1 | - |
INFORMATIONS SUR L’IMMEUBLE
| Espace total disponible | 1 136 m² | Surface commerciale utile | 2 988 m² |
| Type de bien | Local commercial | Année de construction | 1906 |
| Sous-type de bien | Bien à usage mixte | Ratio de stationnement | 0,07/1 000 m² |
| Espace total disponible | 1 136 m² |
| Type de bien | Local commercial |
| Sous-type de bien | Bien à usage mixte |
| Surface commerciale utile | 2 988 m² |
| Année de construction | 1906 |
| Ratio de stationnement | 0,07/1 000 m² |
À PROPOS DU BIEN
The 919 Gervais building: Built in 1906 for The Murray Drug Company, this two-story building with a full basement is a notable example of early 20th-century commercial architecture and is part of the West Gervais Historic District. Designed by local firm Shand & Lafaye, it retains significant original architectural elements. The building’s gross square footage is 32,159, which includes the first, second and basement levels. In short, the building will feature restored historic features, expansive views of the State Capital and the Vista skyline, outdoor covered seating and a historically inspired mural. The first floor is 13,378 square feet gross plus several thousand square feet of exterior loading docks and ramps. The second floor is 11,790 gross square feet with access via 2 stairwells and an existing freight elevator. Both the stairwells and the elevator go all the way down to the basement too with 6,991 gross square feet of conditioned space in the basement. Conceptual restoration plans for 919 Gervais are shown in the elevations with the goal to restore to the historic 1925 photo. This will also include an historically inspired mural on a portion of the building on the west side as can be seen in the year 1925 photograph. The first floor is envisioned high-end experiential retail or a restaurant (likely 2 retailers fronting Gervais with room for more retail along the side & rear with planned outdoor covered seating). Conceptual floorplans currently show for the 1st floor: 919-A with 4,486 rentable SF, 919-B with 2,310 rentable SF, 919-C with 4,029 rentable SF, 919-D with 1,404 rentable SF. At this early stage, we have the flexibility for several different options and conceptual layouts both big and small. The space will feature an open layout with 13-to-14-foot ceilings, beautifully restored heart pine floors, existing exposed round wood columns and historic plaster walls on the very west side and east side (exposed sprinkler lines, spiral ductwork). There is an excellent opportunity for outdoor covered seating for restaurants, coffee bars, etc. on the existing concrete-loading docks. The existing concrete ramp is ideal with modifications for current code ADA access to the building’s elevator, common area foyer / corridor and stairwells. The rear enclosed non- historic infill area will be demolished to open up the alley way that once was present improving the aesthetics as well as access to both 919 Gervais and 914 Lady. The second floor of 919 Gervais will likely be Class A creative office (likely 1 or 2 office tenants). The second story features an open layout like the rest of the building with heart pine floors, painted brick walls, cool old fire doors, square wood columns, high ceilings (up to 15 feet tall) with plans to restore every historic window opening and the large existing skylight. 9 large windows were once in the building front and 9 large windows on the building back. We also plan to restore the existing west side windows and add new historically compatible windows along the west side of the building as shown in the renderings. For more information visit www.seaboardvista.com
- Accès 24 h/24
- Cour
- Système de sécurité
- Signalisation
- Terrasse sur le toit
- Climatisation
PRINCIPAUX COMMERCES À PROXIMITÉ










Présenté par

919 Gervais St
Hum, une erreur s’est produite lors de l’envoi de votre message. Veuillez réessayer.
Merci ! Votre message a été envoyé.





