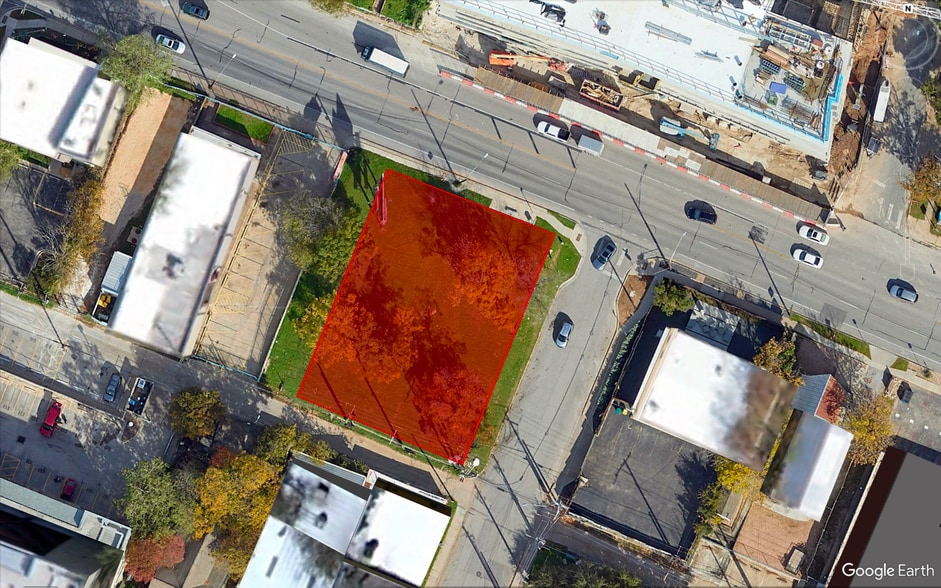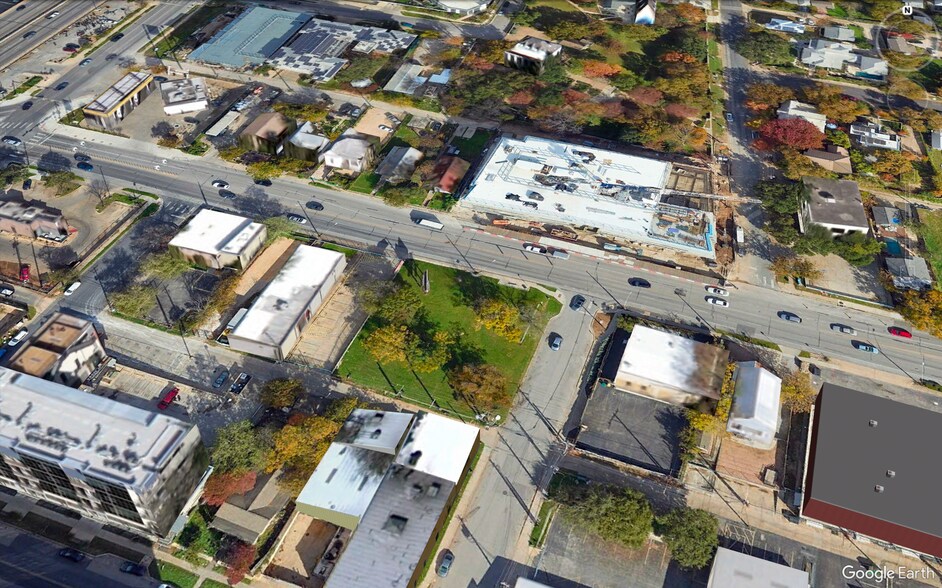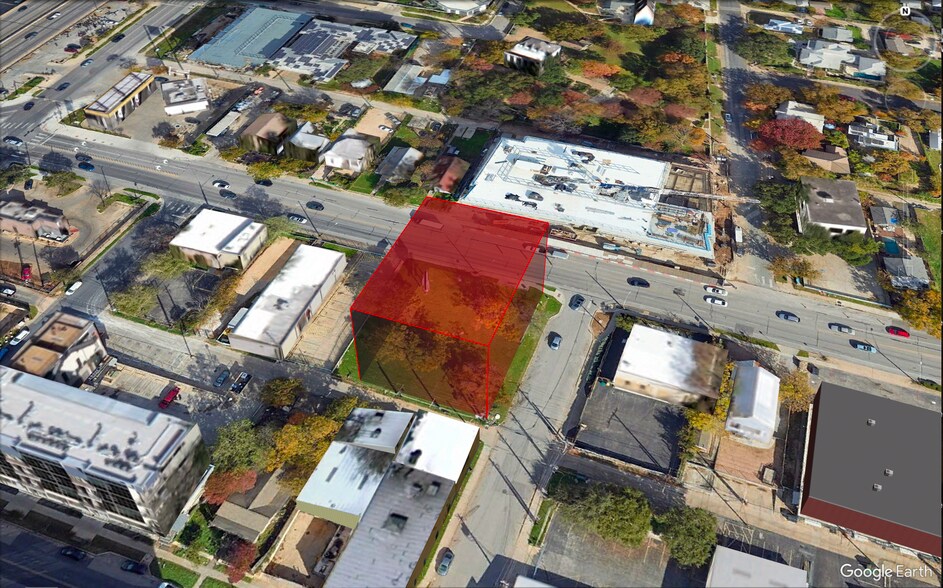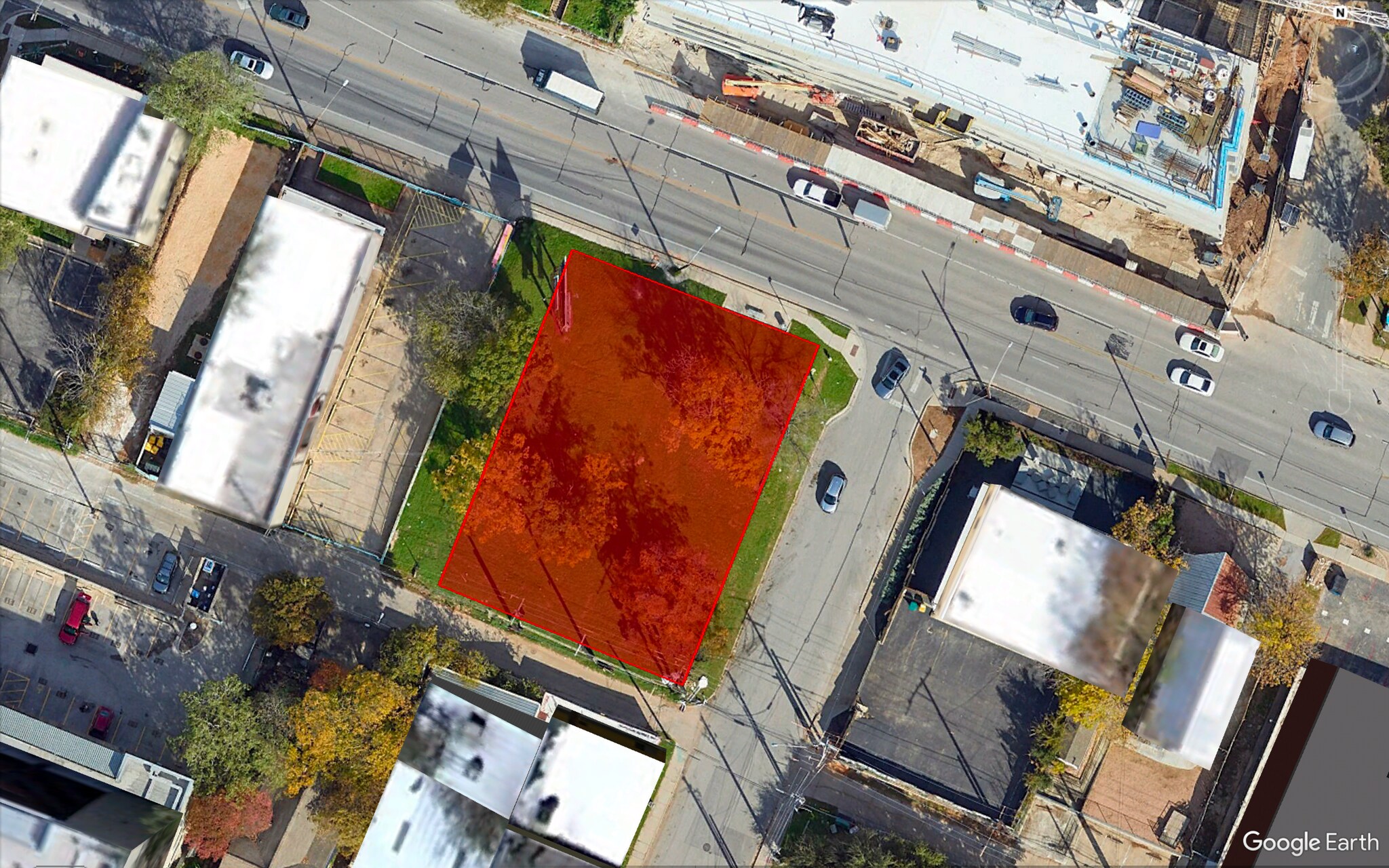Votre e-mail a été envoyé.
Certaines informations ont été traduites automatiquement.
INFORMATIONS PRINCIPALES SUR L'INVESTISSEMENT
- 11,776 SF vacant parcel within the Plaza Saltillo Transit Oriented District (TOD) Station Area Plan
- Designated within the Corridor Mixed-Use Subdistrict, with the broadest potential uses in the TOD
- 95% Impervious Cover
- 60' Building Height
- Up to 45 living units per acre
- 96/100 Walkability Score!
RÉSUMÉ ANALYTIQUE
INFORMATIONS SUR L’IMMEUBLE
| Prix | 2 154 991 € | Type de bien | Terrain |
| Type de vente | Investissement ou propriétaire occupant | Sous-type de bien | Terrain commercial |
| Nb de lots | 1 | Surface totale du lot | 0,11 ha |
| Zonage | Plaza Saltillo TOD - Plaza Saltillo TOD Station Area Plan | ||
| Prix | 2 154 991 € |
| Type de vente | Investissement ou propriétaire occupant |
| Nb de lots | 1 |
| Type de bien | Terrain |
| Sous-type de bien | Terrain commercial |
| Surface totale du lot | 0,11 ha |
| Zonage | Plaza Saltillo TOD - Plaza Saltillo TOD Station Area Plan |
1 LOT DISPONIBLE
Lot 7 & 8
| Prix | 2 154 991 € | Surface du lot | 0,11 ha |
| Prix par ha | 19 697 786,50 € |
| Prix | 2 154 991 € |
| Prix par ha | 19 697 786,50 € |
| Surface du lot | 0,11 ha |
11,776 SF within the Plaza Saltillo TOD Station Area Plan, designated a Corridor Mixed-Use Subdistrict, 60' bldg height, up to 45 living units/acre, w/no minimum, allowing the widest variety of uses in the TOD. May be eligible for Density Bonus.
DESCRIPTION
Prime downtown Austin mixed-use 11,776 SF development parcel (Lots 7 & 8 with 92' of frontage on E. 7th, and a depth of 128') within the Plaza Saltillo Transit Oriented Development (TOD) Station Area Plan and designated a Corridor Mixed-Use Subdistrict, with a permitted building height up to 60’ and up to 45 living units/acre, w/no minimum living unit requirement. This subdistrict allows the widest variety of uses in the TOD and may be eligible for the Affordable Housing Density Bonus. Nestled at the corner of East 7th and San Marcos Streets in East Austin, this prime location provides unparalleled walkability to downtown's pulse, fostering resident appeal through cultural, commercial, and professional synergy. Within a mere 0.3 miles lies the electrifying Sixth Street entertainment district, teeming with live music venues and nightlife. A brisk 0.5-mile stroll reaches the majestic Texas State Capitol, a hub for government and events drawing statewide foot traffic. Just 0.6 miles away, the Austin Convention Center anchors major conferences and tourism. The historic Paramount Theatre, renowned for performances, sits 0.7 miles to the west, while the eclectic Red River Cultural District—home to indie music clubs—beckons only 0.2 miles east. Lady Bird Lake's scenic trails and kayak launches unfold 0.8 miles south, promoting outdoor lifestyle integration. The iconic Congress Avenue Bridge bat colony spectacle is a short 1.0-mile jaunt, and the prestigious University of Texas campus lies 1.2 miles north, ideal for student housing demand. Nearby, the Bullock Texas State History Museum (0.9 miles) and the elegant Driskill Hotel (0.7 miles) enhance cultural and hospitality adjacency. The TOD reduces automobile dependency, boosts ridership on Capital MetroRail by 20-40%, lowers household transportation costs by $3,000-4,000 annually, decreases emissions, and fosters inclusive, walkable communities with density bonuses for affordable housing—perfectly aligning with a 60-foot mixed-use build. Residents would enjoy mere steps (about 0.3 miles) to the Plaza Saltillo MetroRail station at E. 5th and Comal, enabling seamless commutes to downtown, Leander, or beyond via the Red Line. Currently, the Plaza Saltillo area thrives as a 11-acre mixed-use hub showcasing East Austin's Hispanic heritage through public art, a Mexican-style plaza, diverse retail, restaurants, offices, and over 800 apartments (including 18% affordable units for households up to 50% median family income), all interconnected by pedestrian paseos, bike shares, and sustainable features like LEED-certified buildings and native landscaping. Looking ahead, ongoing and future enhancements—guided by the 2009 Station Area Plan and recent 2025 regulating updates—promise expanded open spaces (1.4 acres of parks), extended bikeways linking to Lady Bird Lake, innovative stormwater management, and vibrant economic growth, solidifying it as a live-work-play epicenter that preserves cultural character while attracting creative professionals and bolstering long-term property value for developers. This positions the site as a prime canvas for high-density residential and retail vitality in Austin's thriving core.Additional parcel may be available to bring total square footage to 14,400 SF.
TAXES FONCIÈRES
| N° de parcelle | Évaluation des aménagements | 0 € | |
| Évaluation du terrain | 1 776 410 € | Évaluation totale | 1 776 410 € |
TAXES FONCIÈRES
Présenté par

917 E 7th St
Hum, une erreur s’est produite lors de l’envoi de votre message. Veuillez réessayer.
Merci ! Votre message a été envoyé.







