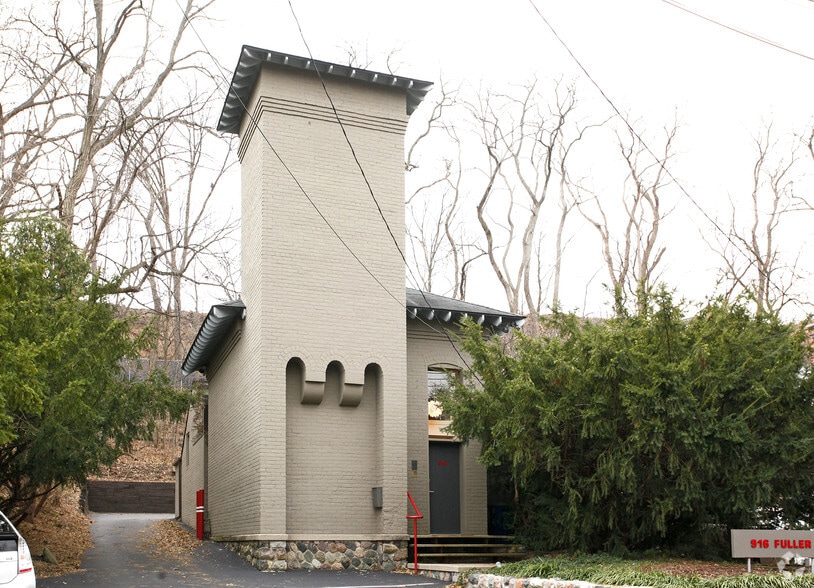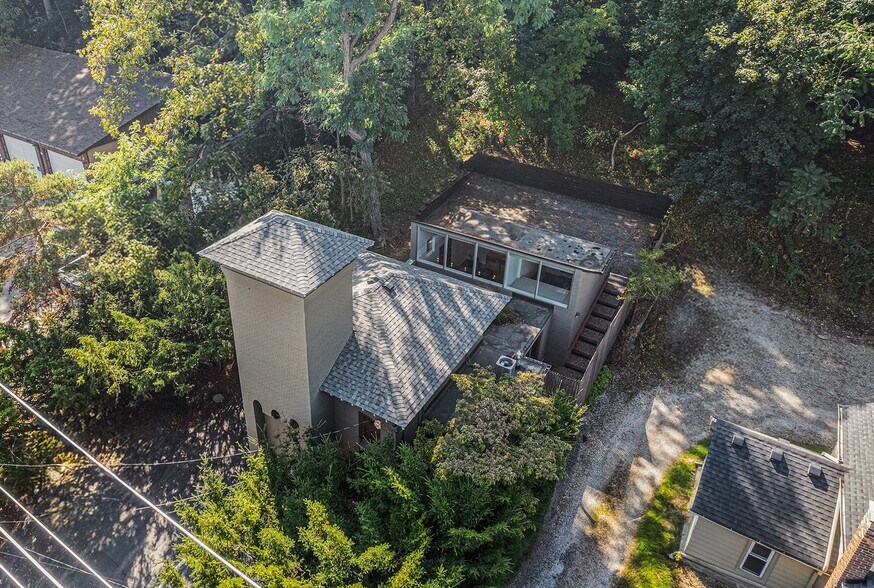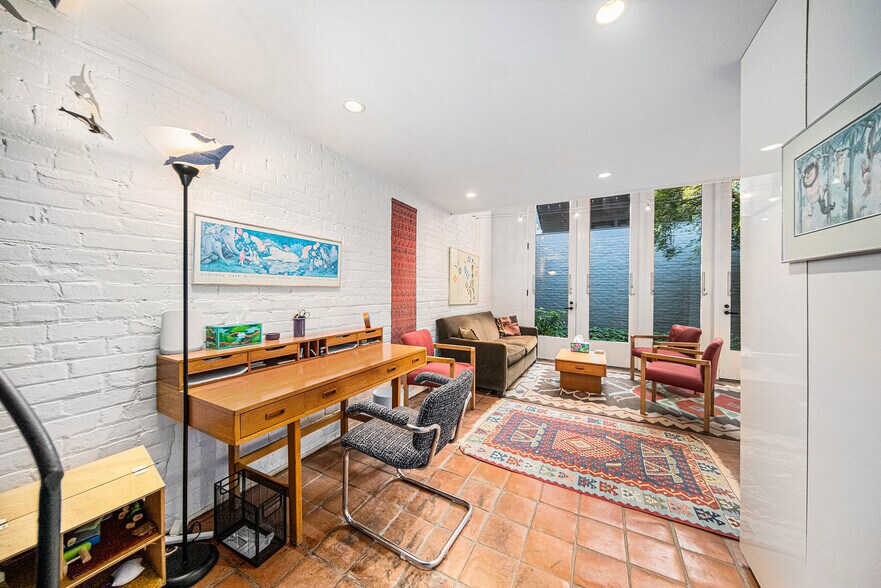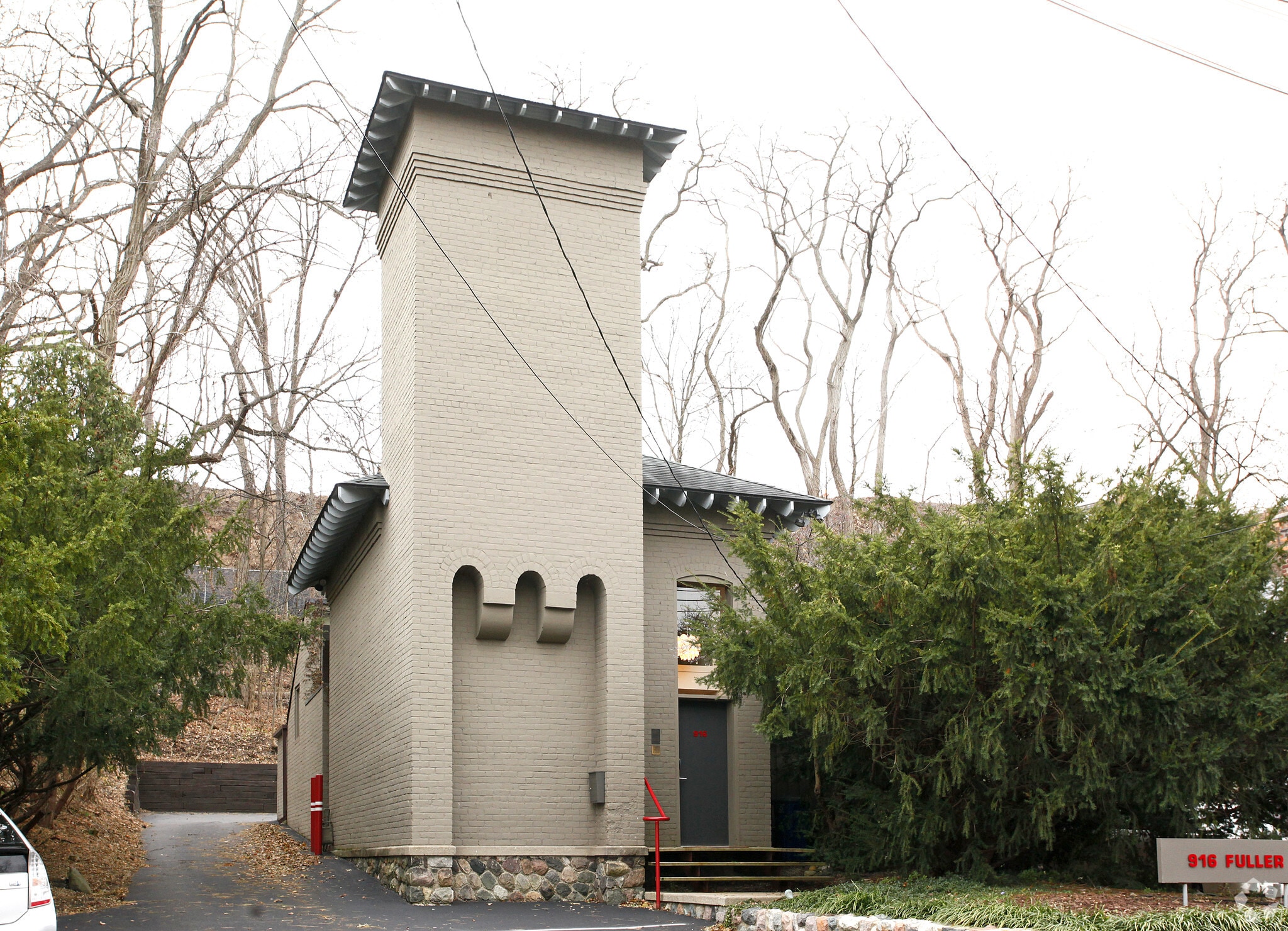Connectez-vous/S’inscrire
Votre e-mail a été envoyé.
Certaines informations ont été traduites automatiquement.
INFORMATIONS PRINCIPALES SUR L'INVESTISSEMENT
- Garden Atrium
- Historic Modern Office with Architectural Features
- Expansive Natural Light
RÉSUMÉ ANALYTIQUE
• 1,210 SF
• Sale Price $800,000
• Built in 1901 as a Detroit Edison Substation
• Redesigned in the 1960s by Renowned Ann Arbor Architect David W. Osler, Winning the Pacesetter Award
• Expansive Natural Light, 2 Private Offices, Mezzanine Level, Peaceful Central Atrium, Waiting Area, Restroom & Storage
• Great Possibilities! Flexible for Creative, Professional, Wellness, or Residential Conversion
• Private Lot with Mature Trees, Backing to Woods, with Parking
• Across from the Huron River; Near the University of Michigan, Michigan Medicine, Nichols Arboretum, and downtown Ann Arbor
• Sale Price $800,000
• Built in 1901 as a Detroit Edison Substation
• Redesigned in the 1960s by Renowned Ann Arbor Architect David W. Osler, Winning the Pacesetter Award
• Expansive Natural Light, 2 Private Offices, Mezzanine Level, Peaceful Central Atrium, Waiting Area, Restroom & Storage
• Great Possibilities! Flexible for Creative, Professional, Wellness, or Residential Conversion
• Private Lot with Mature Trees, Backing to Woods, with Parking
• Across from the Huron River; Near the University of Michigan, Michigan Medicine, Nichols Arboretum, and downtown Ann Arbor
TAXES ET FRAIS D’EXPLOITATION (RÉEL - 2025) Cliquez ici pour accéder à |
ANNUEL | ANNUEL PAR m² |
|---|---|---|
| Taxes |
-

|
-

|
| Frais d’exploitation |
-

|
-

|
| Total des frais |
$99,999

|
$9.99

|
TAXES ET FRAIS D’EXPLOITATION (RÉEL - 2025) Cliquez ici pour accéder à
| Taxes | |
|---|---|
| Annuel | - |
| Annuel par m² | - |
| Frais d’exploitation | |
|---|---|
| Annuel | - |
| Annuel par m² | - |
| Total des frais | |
|---|---|
| Annuel | $99,999 |
| Annuel par m² | $9.99 |
INFORMATIONS SUR L’IMMEUBLE
Type de vente
Propriétaire occupant
Type de bien
Bureau
Surface de l’immeuble
112 m²
Classe d’immeuble
C
Année de construction
1901
Prix
696 544 €
Prix par m²
6 196,31 €
Occupation
Mono
Hauteur du bâtiment
1 étage
Surface type par étage
112 m²
Coefficient d’occupation des sols de l’immeuble
0,23
Surface du lot
0,05 ha
Zonage
O
Stationnement
3 places (26,69 places par 1 000 m² loué)
CARACTÉRISTIQUES
- Ligne d’autobus
1 1
Walk Score®
Très praticable à pied (77)
Transit Score®
Excellent réseau de transport en commun (76)
TAXES FONCIÈRES
| Numéro de parcelle | 09-28-200-041 | Évaluation des aménagements | 0 € |
| Évaluation du terrain | 0 € | Évaluation totale | 161 859 € |
TAXES FONCIÈRES
Numéro de parcelle
09-28-200-041
Évaluation du terrain
0 €
Évaluation des aménagements
0 €
Évaluation totale
161 859 €
1 sur 7
VIDÉOS
VISITE EXTÉRIEURE 3D MATTERPORT
VISITE 3D
PHOTOS
STREET VIEW
RUE
CARTE
1 sur 1
Présenté par

916 Fuller St
Vous êtes déjà membre ? Connectez-vous
Hum, une erreur s’est produite lors de l’envoi de votre message. Veuillez réessayer.
Merci ! Votre message a été envoyé.






