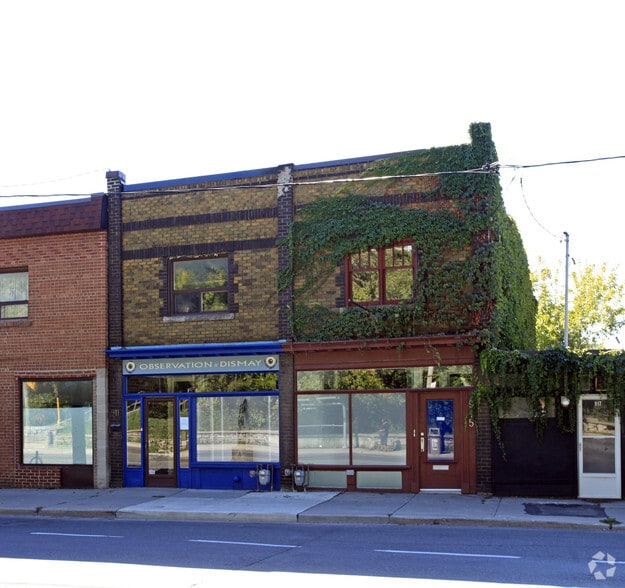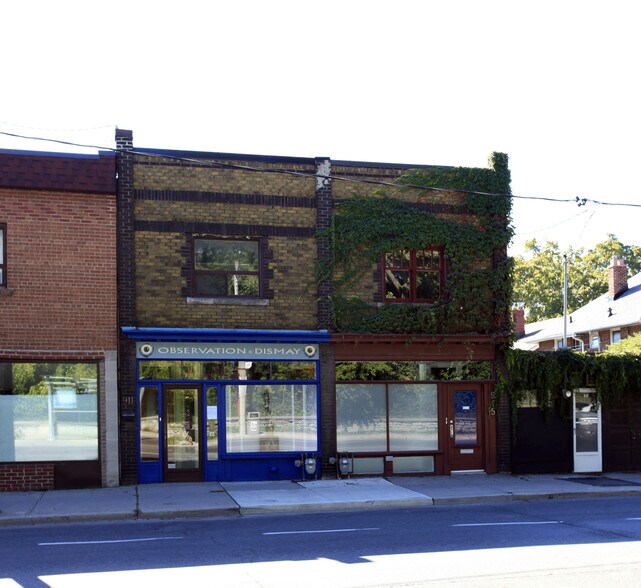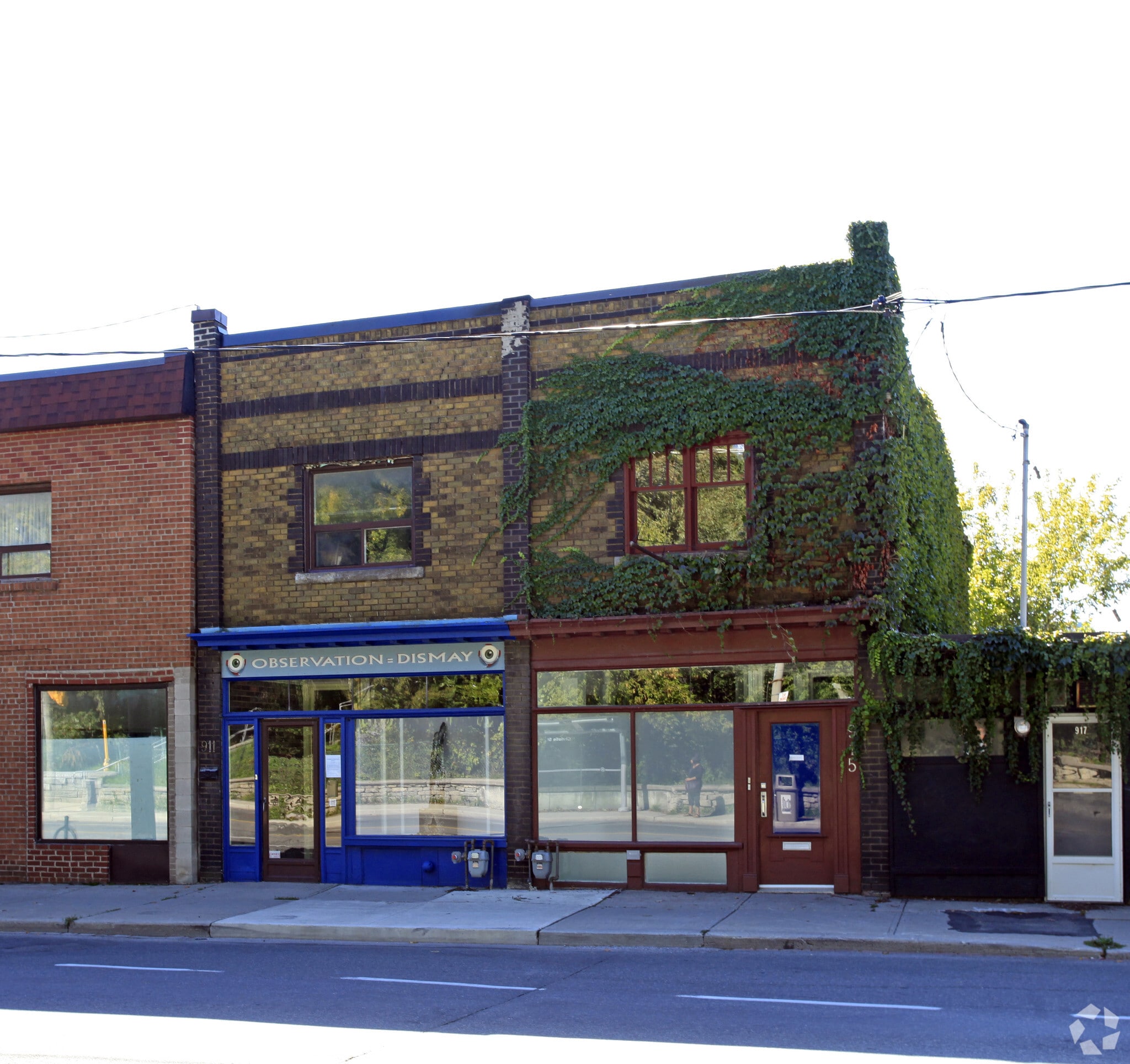
Cette fonctionnalité n’est pas disponible pour le moment.
Nous sommes désolés, mais la fonctionnalité à laquelle vous essayez d’accéder n’est pas disponible actuellement. Nous sommes au courant du problème et notre équipe travaille activement pour le résoudre.
Veuillez vérifier de nouveau dans quelques minutes. Veuillez nous excuser pour ce désagrément.
– L’équipe LoopNet
Votre e-mail a été envoyé.
911-915 Davenport Rd Bureau | 69 m² | 745 434 € | À vendre | Toronto, ON M6G 4C6


Certaines informations ont été traduites automatiquement.
INFORMATIONS SUR L’IMMEUBLE
| Surface totale de l’immeuble | 213 m² | Étages | 2 |
| Type de bien | Local commercial (Lot en copropriété) | Surface type par étage | 121 m² |
| Sous-type de bien | Commerce pied immeuble | Année de construction | 1928 |
| Classe d’immeuble | B | Surface du lot | 0,02 ha |
| Zonage | R | ||
| Surface totale de l’immeuble | 213 m² |
| Type de bien | Local commercial (Lot en copropriété) |
| Sous-type de bien | Commerce pied immeuble |
| Classe d’immeuble | B |
| Étages | 2 |
| Surface type par étage | 121 m² |
| Année de construction | 1928 |
| Surface du lot | 0,02 ha |
| Zonage | R |
1 LOT DISPONIBLE
Lot 911
| Surface du lot | 69 m² | Usage du lot en coprop. | Bureau |
| Prix | 745 434 € | Type de vente | Investissement ou propriétaire occupant |
| Prix par m² | 10 872,33 € | Référence cadastrale/ID de parcelle | 190405311002300 |
| Surface du lot | 69 m² |
| Prix | 745 434 € |
| Prix par m² | 10 872,33 € |
| Usage du lot en coprop. | Bureau |
| Type de vente | Investissement ou propriétaire occupant |
| Référence cadastrale/ID de parcelle | 190405311002300 |
DESCRIPTION
This charming vintage 1928 brick building offers a thoughtfully renovated ground floor and basement space, ideal for a variety of uses including live/work, gallery, studio, or professional office.
NOTES SUR LA VENTE
Facing Hillcrest Park, this vintage 1928 brick building was built as a shop with an apartment on the second floor. It was used as such for many years, more recently having served as an artists live/work space, gallery and interior design & architectural offices. The ground floor and basement space, renovated in 2017, was designed to be functional as both a working or a living space. The main level has glazing facing both north and south with a custom window seat in the storefront. The original patterned tin ceiling and crown moulding, nine feet overhead, has been preserved. A sliding barn-type door separates the rear room from the main space. A back door leads to a landscaped south-facing garden and the detached concrete block garage, accessed via a laneway. The basement has been renovated with a loft-like aesthetic, with its exposed white-painted joists and concrete floor. Large windows to the rear garden keep the space bright and cheerful. There are two renovated bathrooms, one with a sunken shower. Plumbing for laundry facilities is provided in the storage area under the stairs. The gas hot water heater was replaced in 2021, the high-efficiency furnace a few years prior to this. The second floor was renovated in 2017 by Niche Design, the interior design firm that is there today. A separate heat pump system allows for independent control of second floor heating and cooling. Niche Design would be pleased to continue to rent the space. Photos show the space furnished; it is currently vacant.
PRINCIPAUX COMMERCES À PROXIMITÉ










Présenté par

911-915 Davenport Rd
Hum, une erreur s’est produite lors de l’envoi de votre message. Veuillez réessayer.
Merci ! Votre message a été envoyé.


