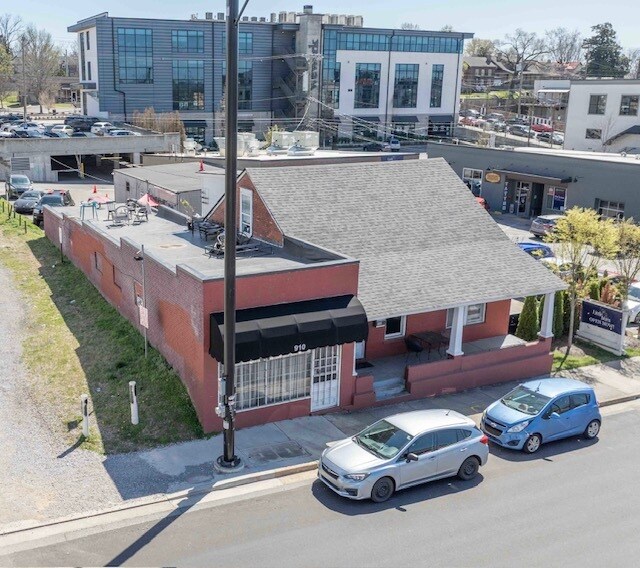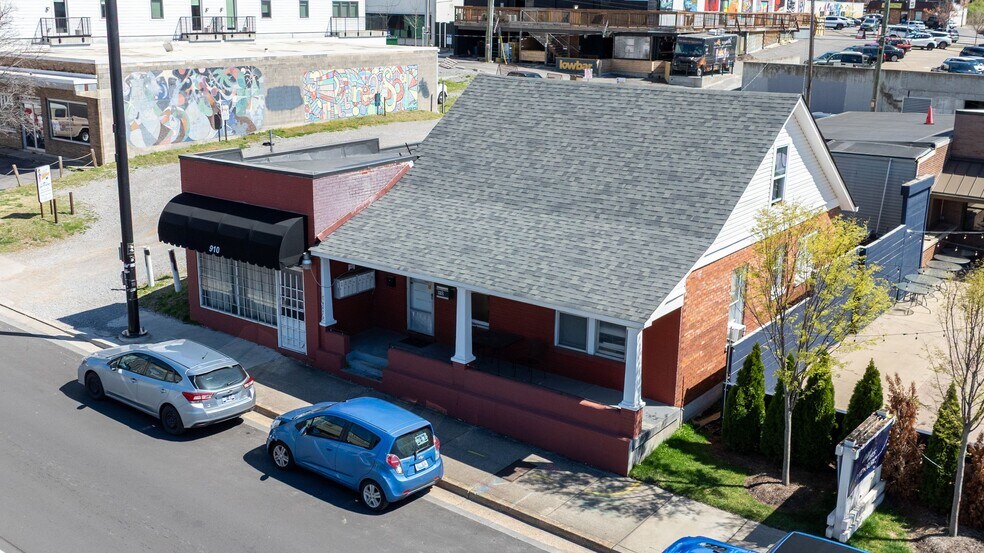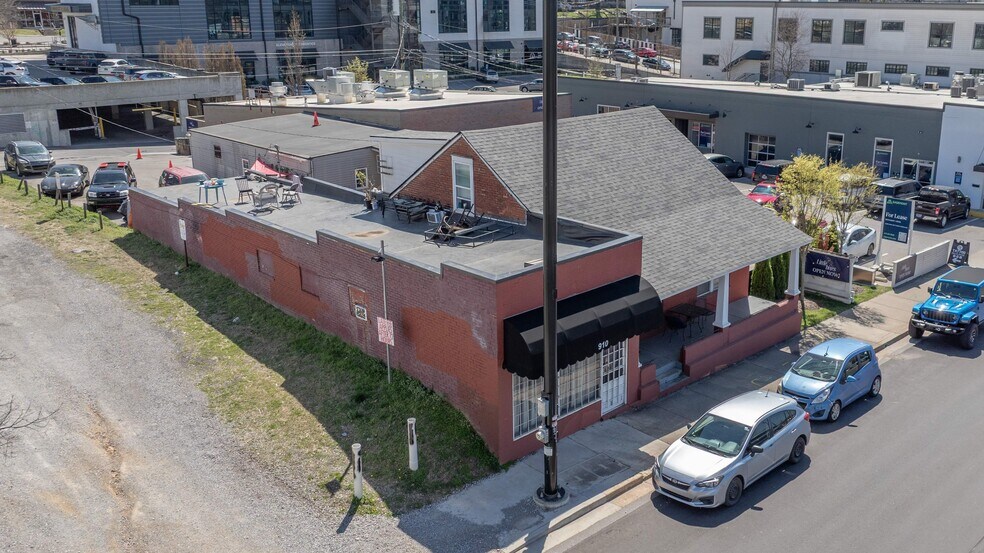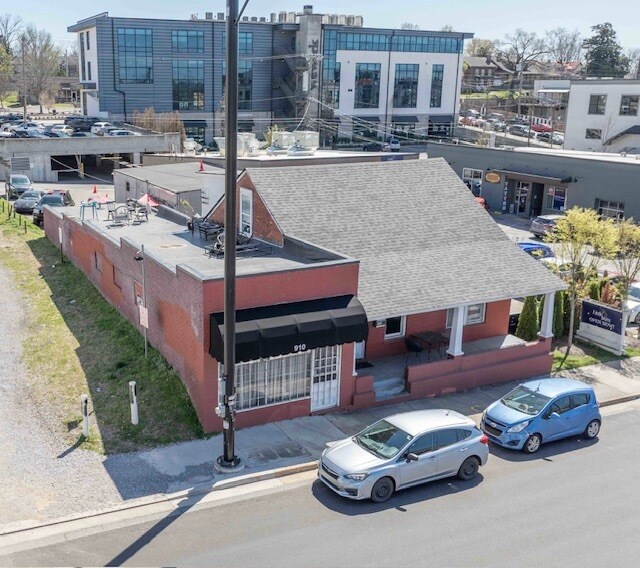Connectez-vous/S’inscrire
Votre e-mail a été envoyé.
Certaines informations ont été traduites automatiquement.
INFORMATIONS PRINCIPALES SUR L'INVESTISSEMENT
- Main Street location close to downtown Nashville, Five Points, and I-24
- Minutes from new Nissan Stadium and Oracle's future riverfront campus
- Front building is 1,970 SF and rear building is 760 SF
- MUG-A zoning allows for many approved uses and 3.0 FAR; see attached feasibility study
- Tenants are month-to-month allowing for covered land play scenario
- New roofs on all buildings
RÉSUMÉ ANALYTIQUE
910 Main St is an eight-unit apartment complex in the heart of East Nashville, 1/2 mile to Five Points. Four of the eight units are currently rented on verbal, month-to-month leases, offering flexibility for renovation or redevelopment. The property's Mixed-Use General (MUG-A) zoning allows for a variety of institutional, medical, education, commercial, and other approved uses. The FAR permitted is 3.0, or 21,600 SF for this property, and the max height is five stories, or 75 feet. A four or five story apartment building could be constructed with around 20 apartments. See attached Feasibility Study.
INFORMATIONS SUR L’IMMEUBLE
| Prix | 1 131 013 € | Classe d’immeuble | C |
| Prix par lot | 141 377 € | Surface du lot | 0,06 ha |
| Type de vente | Investissement ou propriétaire occupant | Surface de l’immeuble | 280 m² |
| Nb de lots | 8 | Nb d’étages | 1 |
| Type de bien | Immeuble residentiel | Année de construction | 1930 |
| Sous-type de bien | Appartement | Ratio de stationnement | 0,22/1 000 m² |
| Style d’appartement | De faible hauteur | Zone de développement économique [USA] |
Oui
|
| Zonage | MULTI-ZONE | ||
| Prix | 1 131 013 € |
| Prix par lot | 141 377 € |
| Type de vente | Investissement ou propriétaire occupant |
| Nb de lots | 8 |
| Type de bien | Immeuble residentiel |
| Sous-type de bien | Appartement |
| Style d’appartement | De faible hauteur |
| Classe d’immeuble | C |
| Surface du lot | 0,06 ha |
| Surface de l’immeuble | 280 m² |
| Nb d’étages | 1 |
| Année de construction | 1930 |
| Ratio de stationnement | 0,22/1 000 m² |
| Zone de développement économique [USA] |
Oui |
| Zonage | MULTI-ZONE |
CARACTÉRISTIQUES
CARACTÉRISTIQUES DU LOT
- Climatisation
- Chauffage
- Cuisine
- Four
- Cuisinière
- Baignoire/Douche
CARACTÉRISTIQUES DU SITE
- Accès 24 h/24
- CVC contrôlé par l’occupant
- Sans tabac
- Détecteur de fumée
1 1
Walk Score®
Idéal pour les promeneurs (90)
TAXES FONCIÈRES
| Numéro de parcelle | 082-12-0-318 | Évaluation des aménagements | 2 090 € |
| Évaluation du terrain | 250 756 € | Évaluation totale | 252 845 € |
TAXES FONCIÈRES
Numéro de parcelle
082-12-0-318
Évaluation du terrain
250 756 €
Évaluation des aménagements
2 090 €
Évaluation totale
252 845 €
1 sur 16
VIDÉOS
VISITE EXTÉRIEURE 3D MATTERPORT
VISITE 3D
PHOTOS
STREET VIEW
RUE
CARTE
1 sur 1
Présenté par

910 Main St
Vous êtes déjà membre ? Connectez-vous
Hum, une erreur s’est produite lors de l’envoi de votre message. Veuillez réessayer.
Merci ! Votre message a été envoyé.





