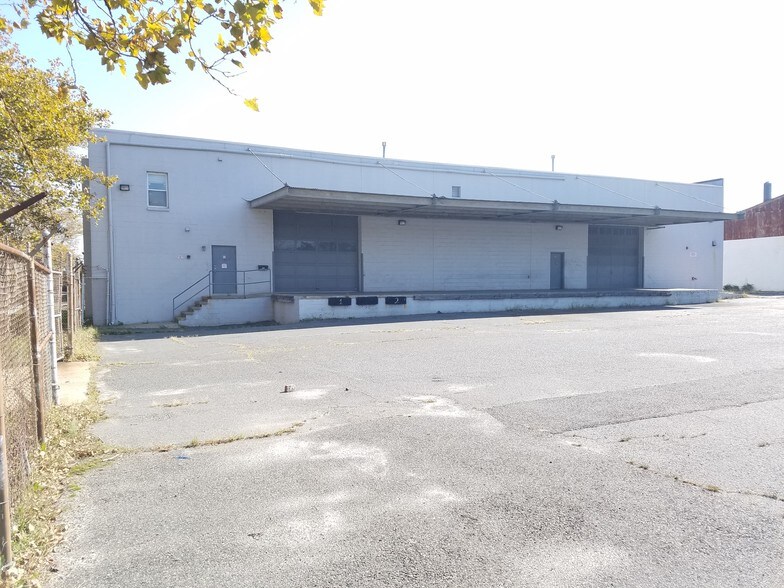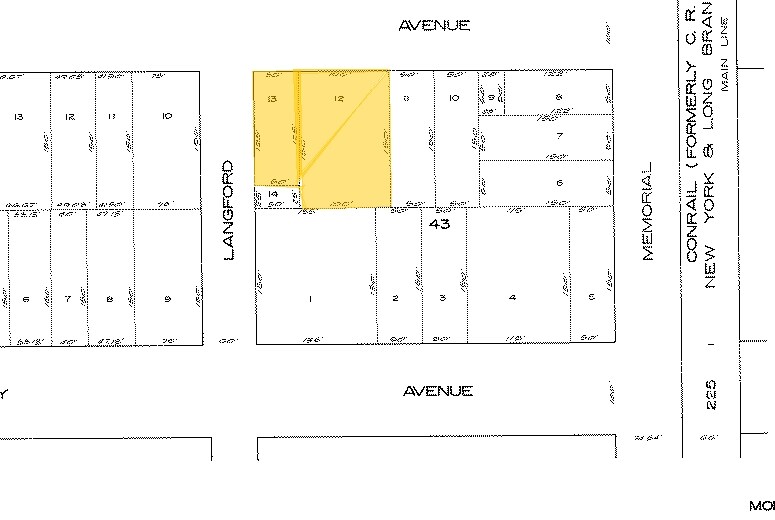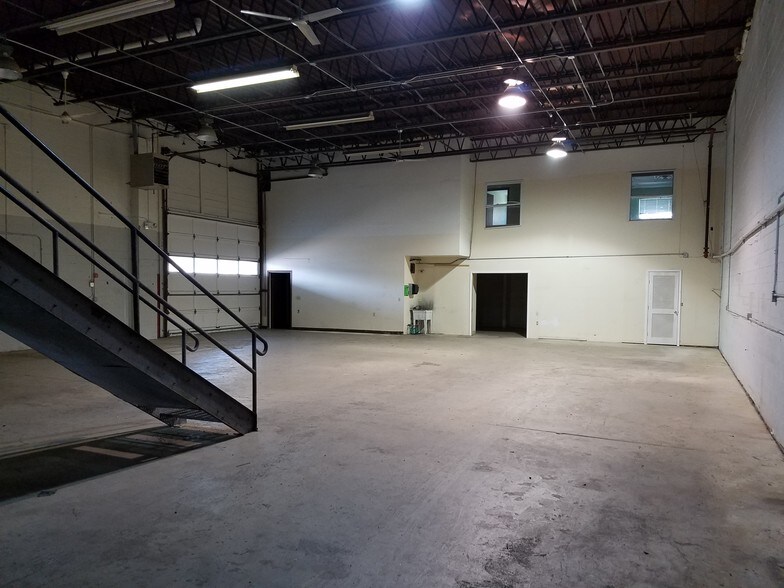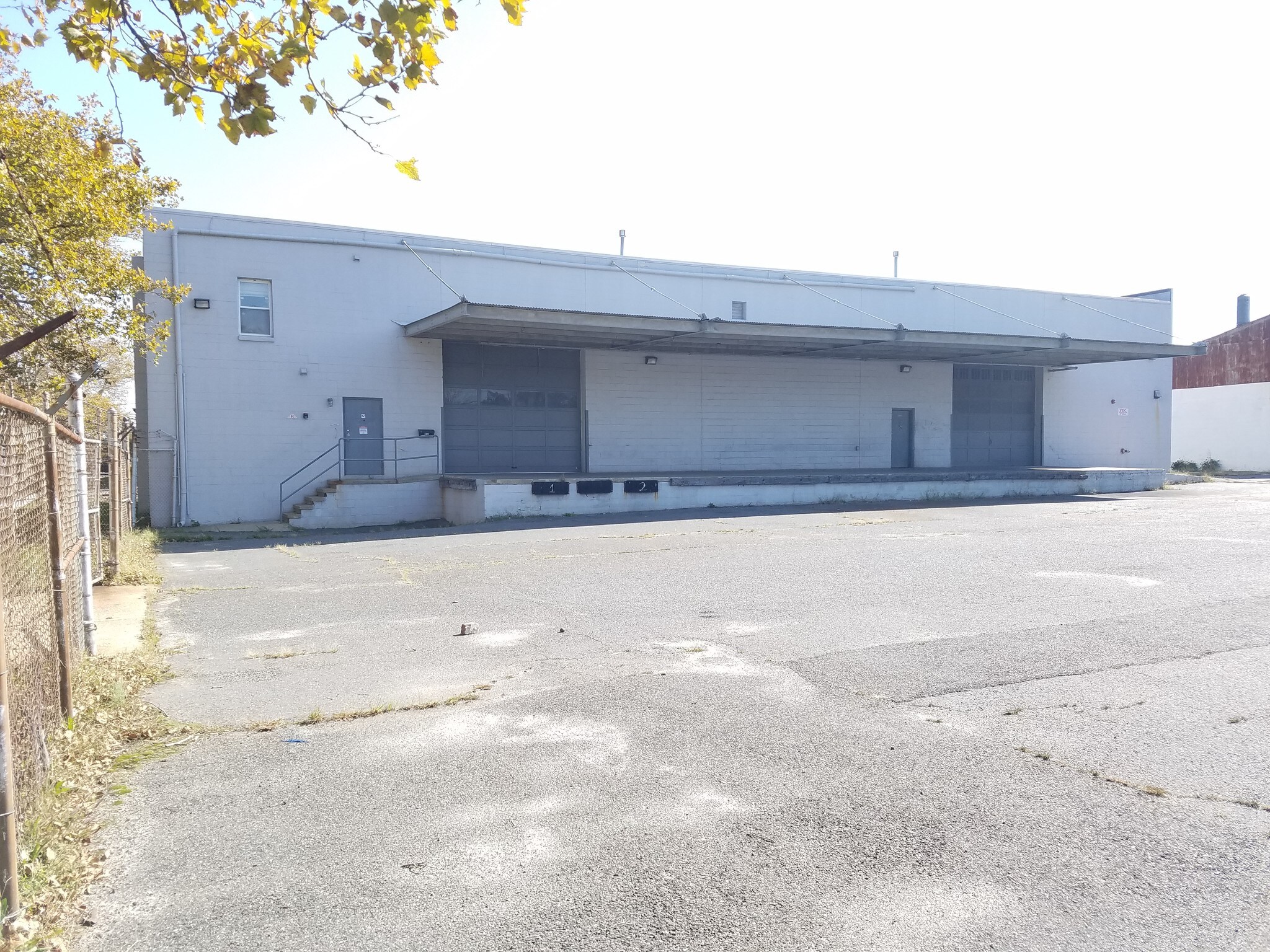
Cette fonctionnalité n’est pas disponible pour le moment.
Nous sommes désolés, mais la fonctionnalité à laquelle vous essayez d’accéder n’est pas disponible actuellement. Nous sommes au courant du problème et notre équipe travaille activement pour le résoudre.
Veuillez vérifier de nouveau dans quelques minutes. Veuillez nous excuser pour ce désagrément.
– L’équipe LoopNet
Votre e-mail a été envoyé.
CARACTÉRISTIQUES
TOUS LES ESPACE DISPONIBLES(1)
Afficher les loyers en
- ESPACE
- SURFACE
- DURÉE
- LOYER
- TYPE DE BIEN
- ÉTAT
- DISPONIBLE
This building would be excellent for a bossiness which needs storage (warehouse) or light industrial with nice offices attached. Total building square footage is 8,694. Building is broken out into two sections, one being two floors of office suites, approximately 1,780 SF, which includes a reception/lunch area, large conference room, and a half bath, all on first floor and 4 large individual offices on the second floor with a full bath including a shower. Office space has full HVAC system. Building is in very good condition. The warehouse area is approximately 6,914 SF. Half of the warehouse area has 20' ceilings, and half is split up with a mezzanine level with 9' ceilings. There is a large loading dock with two large overhead doors. Large parking lot which can accommodate tractor trailers is necessary. Building is fully sprinklered and is equipped with 400 AMP, 3-phase power. Zoning allows for office, warehouse and light industrial use. Parking lot can accommodate parking for about 20 vehicles and is fenced and gated.
- Le loyer ne comprend pas les services publics, les frais immobiliers ou les services de l’immeuble.
- Espace en excellent état
- Ventilation et chauffage centraux
- Hauts plafonds
- Many uses, good parking, newer and clean.
- Comprend 165 m² d’espace de bureau dédié
- 1 quai de chargement
- Toilettes privées
- Salles de conférence
| Espace | Surface | Durée | Loyer | Type de bien | État | Disponible |
| 1er étage | 808 m² | Négociable | 127,82 € /m²/an 10,65 € /m²/mois 103 241 € /an 8 603 € /mois | Local d’activités | Construction achevée | Maintenant |
1er étage
| Surface |
| 808 m² |
| Durée |
| Négociable |
| Loyer |
| 127,82 € /m²/an 10,65 € /m²/mois 103 241 € /an 8 603 € /mois |
| Type de bien |
| Local d’activités |
| État |
| Construction achevée |
| Disponible |
| Maintenant |
1er étage
| Surface | 808 m² |
| Durée | Négociable |
| Loyer | 127,82 € /m²/an |
| Type de bien | Local d’activités |
| État | Construction achevée |
| Disponible | Maintenant |
This building would be excellent for a bossiness which needs storage (warehouse) or light industrial with nice offices attached. Total building square footage is 8,694. Building is broken out into two sections, one being two floors of office suites, approximately 1,780 SF, which includes a reception/lunch area, large conference room, and a half bath, all on first floor and 4 large individual offices on the second floor with a full bath including a shower. Office space has full HVAC system. Building is in very good condition. The warehouse area is approximately 6,914 SF. Half of the warehouse area has 20' ceilings, and half is split up with a mezzanine level with 9' ceilings. There is a large loading dock with two large overhead doors. Large parking lot which can accommodate tractor trailers is necessary. Building is fully sprinklered and is equipped with 400 AMP, 3-phase power. Zoning allows for office, warehouse and light industrial use. Parking lot can accommodate parking for about 20 vehicles and is fenced and gated.
- Le loyer ne comprend pas les services publics, les frais immobiliers ou les services de l’immeuble.
- Comprend 165 m² d’espace de bureau dédié
- Espace en excellent état
- 1 quai de chargement
- Ventilation et chauffage centraux
- Toilettes privées
- Hauts plafonds
- Salles de conférence
- Many uses, good parking, newer and clean.
APERÇU DU BIEN
Newer Building, flex space. Ideal for a business which needs nice clean office space and also has a need for storage and/or light industrial use, or both. Large fenced and gated parking lot on premise which can accommodate parking for approximately 20 vehicles. Large, covered loading dock which is 3' high by 15' deep by 75' wide, which can accommodate tractor trailers. One rollup door 14' wide by 12' high. Main warehouse is approximately 20' to roof deck and two other levels with ceiling heights of 10 and 11 feet. Building is fully sprinklered including the loading dock. Two bathrooms, one full with a shower on second floor, one half-bath on first floor. One kitchenette/reception area. 400 AMP, 3-phase electric.
FAITS SUR L’INSTALLATION DISTRIBUTION
Présenté par

910 1st Ave
Hum, une erreur s’est produite lors de l’envoi de votre message. Veuillez réessayer.
Merci ! Votre message a été envoyé.








