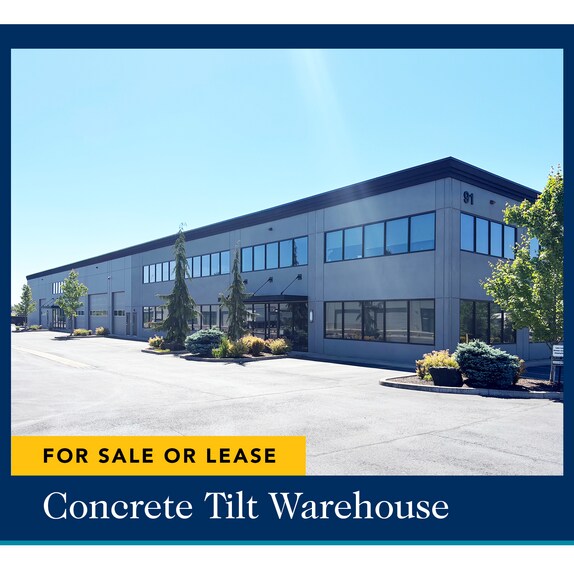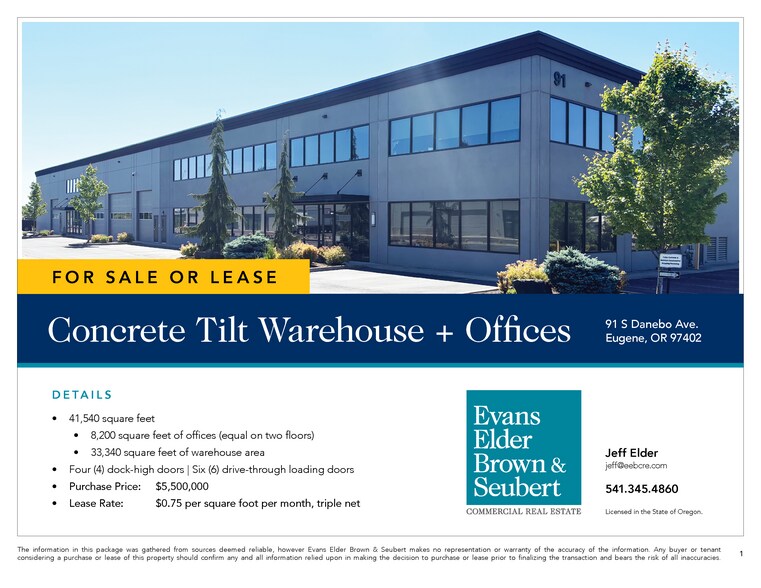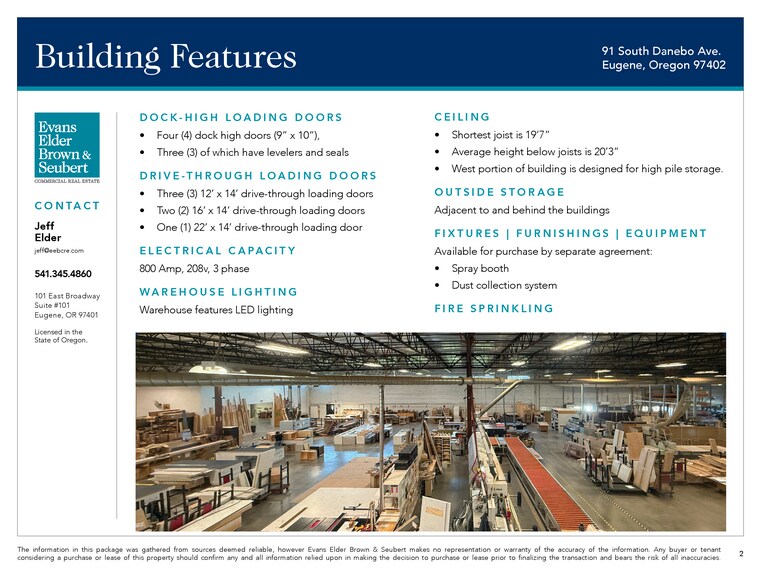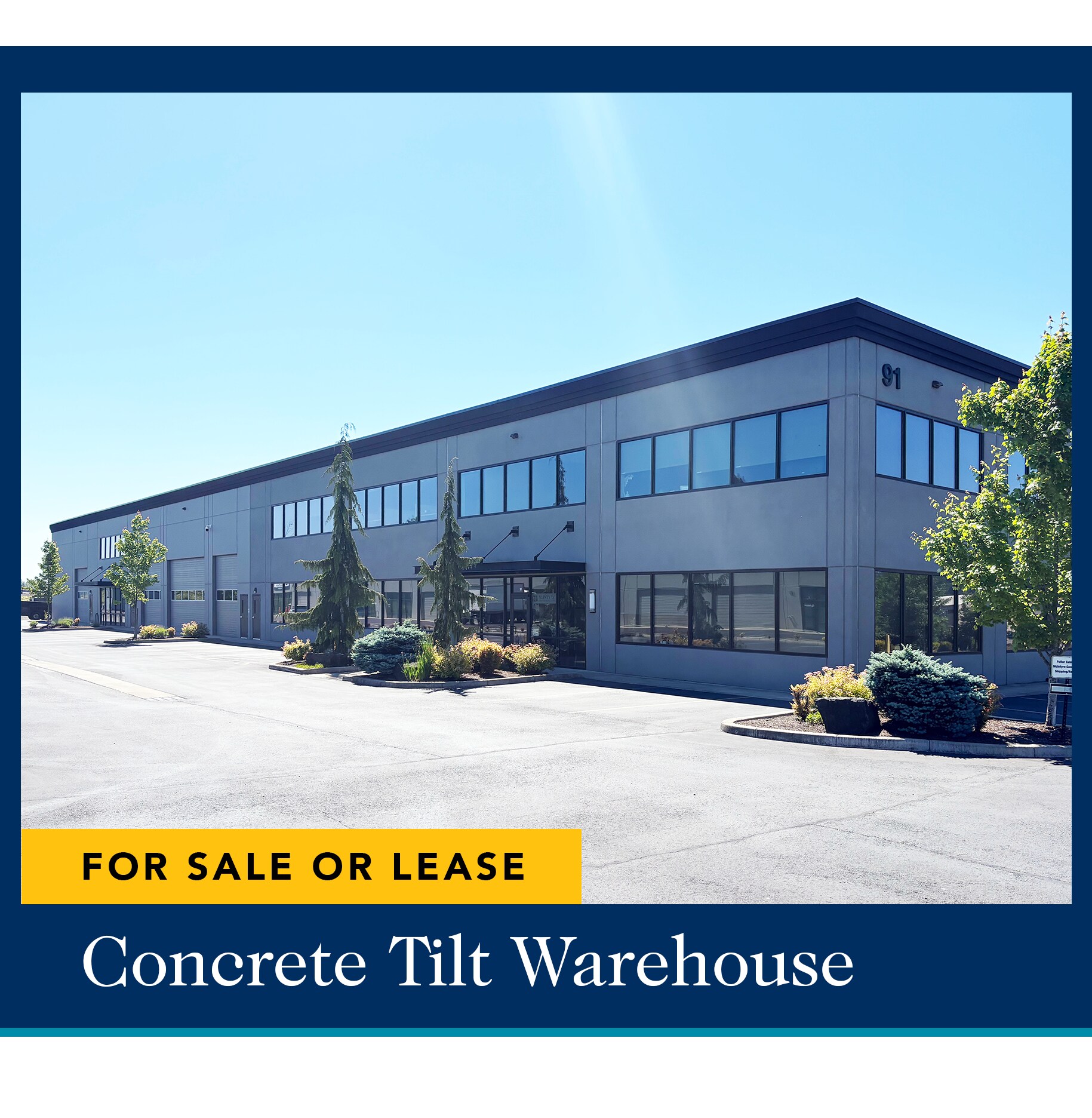Votre e-mail a été envoyé.
Building A 91 S Danebo Ave Industriel/Logistique 3 859 m² À vendre Eugene, OR 97402 4 682 150 € (1 213,25 €/m²)



Certaines informations ont été traduites automatiquement.
RÉSUMÉ ANALYTIQUE
• 41,540 Sq. Ft. Industrial Warehouse with Office | 8,200 sf of offices (equal on two floors) | 33,340 sf of warehouse area
• Four (4) dock high doors (9” x 10”), three (3) of which have levelers and seals
• Seven (7) drive-through loading doors: Three (3) 12’ x 14’ | Two (2) 16’ x 14’ | One (1) 22’ x 14’
• Electrical capactity: 800 Amp, 208v, 3 phase
• Warehouse features LED lighting
• Ceiling: Shortest joist is 19’7” | Average height below joists is 20’3” | West portion of building is designed for high pile storage
• Fire sprinklered
• Outside Storage available adjacent to and behind the buildings
• Available for purchase by separate agreement: Spray booth | Dust collection system
• $5,500,000
• Also available for lease: $0.75 per square foot per month, triple net
TAXES ET FRAIS D’EXPLOITATION (RÉEL - 2025) Cliquez ici pour accéder à |
ANNUEL | ANNUEL PAR m² |
|---|---|---|
| Taxes |
-

|
-

|
| Frais d’exploitation |
-

|
-

|
| Total des frais |
$99,999

|
$9.99

|
TAXES ET FRAIS D’EXPLOITATION (RÉEL - 2025) Cliquez ici pour accéder à
| Taxes | |
|---|---|
| Annuel | - |
| Annuel par m² | - |
| Frais d’exploitation | |
|---|---|
| Annuel | - |
| Annuel par m² | - |
| Total des frais | |
|---|---|
| Annuel | $99,999 |
| Annuel par m² | $9.99 |
INFORMATIONS SUR L’IMMEUBLE
| Prix | 4 682 150 € | Surface utile brute | 3 859 m² |
| Prix par m² | 1 213,25 € | Nb d’étages | 1 |
| Type de vente | Propriétaire occupant | Année de construction | 2016 |
| Type de bien | Industriel/Logistique | Occupation | Mono |
| Sous-type de bien | Entrepôt | Hauteur libre du plafond | 7,32 m |
| Classe d’immeuble | B | Nb d’accès plain-pied/portes niveau du sol | 4 |
| Surface du lot | 3,76 ha | ||
| Zonage | I-3 - Industrie lourde | ||
| Prix | 4 682 150 € |
| Prix par m² | 1 213,25 € |
| Type de vente | Propriétaire occupant |
| Type de bien | Industriel/Logistique |
| Sous-type de bien | Entrepôt |
| Classe d’immeuble | B |
| Surface du lot | 3,76 ha |
| Surface utile brute | 3 859 m² |
| Nb d’étages | 1 |
| Année de construction | 2016 |
| Occupation | Mono |
| Hauteur libre du plafond | 7,32 m |
| Nb d’accès plain-pied/portes niveau du sol | 4 |
| Zonage | I-3 - Industrie lourde |
SERVICES PUBLICS
- Éclairage
- Gaz
- Eau
- Égout
- Chauffage
DISPONIBILITÉ DE L’ESPACE
- ESPACE
- SURFACE
- TYPE DE BIEN
- ÉTAT
- DISPONIBLE
Concrete Tilt Warehouse with Offices for Lease • 41,540 Sq. Ft. Industrial Warehouse with Office | 8,200 sf of offices (equal on two floors) | 33,340 sf of warehouse area • Four (4) dock high doors (9” x 10”), three (3) of which have levelers and seals • Seven (7) drive-through loading doors: Three (3) 12’ x 14’ | Two (2) 16’ x 14’ | One (1) 22’ x 14’ • Electrical capactity: 800 Amp, 208v, 3 phase • Warehouse features LED lighting • Ceiling: Shortest joist is 19’7” | Average height below joists is 20’3” | West portion of building is designed for high pile storage • Fire sprinklered • Outside Storage available adjacent to and behind the buildings • Available for purchase by separate agreement: Spray booth | Dust collection system • $0.75 per square foot per month, triple net
| Espace | Surface | Type de bien | État | Disponible |
| 1er Ét. – Entire Building | 3 859 m² | Industriel/Logistique | Construction achevée | 60 jours |
1er Ét. – Entire Building
| Surface |
| 3 859 m² |
| Type de bien |
| Industriel/Logistique |
| État |
| Construction achevée |
| Disponible |
| 60 jours |
1er Ét. – Entire Building
| Surface | 3 859 m² |
| Type de bien | Industriel/Logistique |
| État | Construction achevée |
| Disponible | 60 jours |
Concrete Tilt Warehouse with Offices for Lease • 41,540 Sq. Ft. Industrial Warehouse with Office | 8,200 sf of offices (equal on two floors) | 33,340 sf of warehouse area • Four (4) dock high doors (9” x 10”), three (3) of which have levelers and seals • Seven (7) drive-through loading doors: Three (3) 12’ x 14’ | Two (2) 16’ x 14’ | One (1) 22’ x 14’ • Electrical capactity: 800 Amp, 208v, 3 phase • Warehouse features LED lighting • Ceiling: Shortest joist is 19’7” | Average height below joists is 20’3” | West portion of building is designed for high pile storage • Fire sprinklered • Outside Storage available adjacent to and behind the buildings • Available for purchase by separate agreement: Spray booth | Dust collection system • $0.75 per square foot per month, triple net
TAXES FONCIÈRES
| Numéro de parcelle | 1646643 | Évaluation des aménagements | 0 € |
| Évaluation du terrain | 0 € | Évaluation totale | 3 334 609 € |
TAXES FONCIÈRES
Présenté par

Building A | 91 S Danebo Ave
Hum, une erreur s’est produite lors de l’envoi de votre message. Veuillez réessayer.
Merci ! Votre message a été envoyé.





