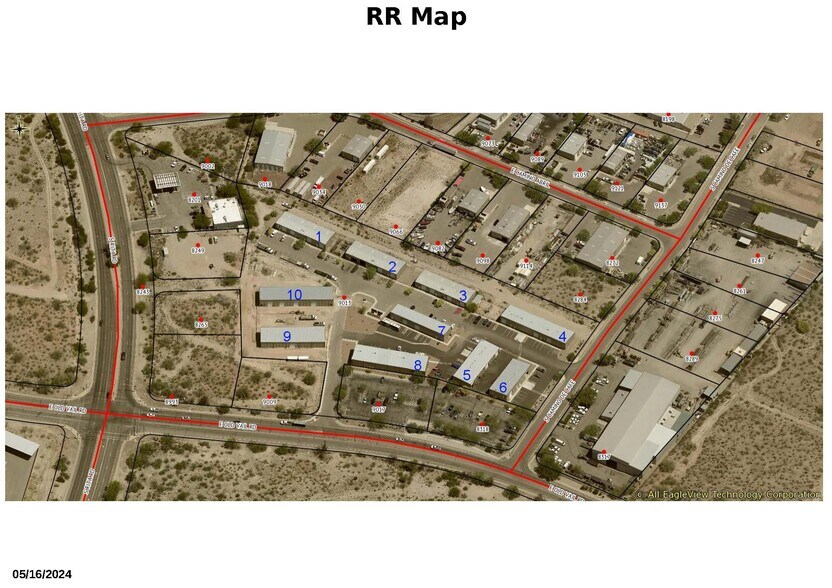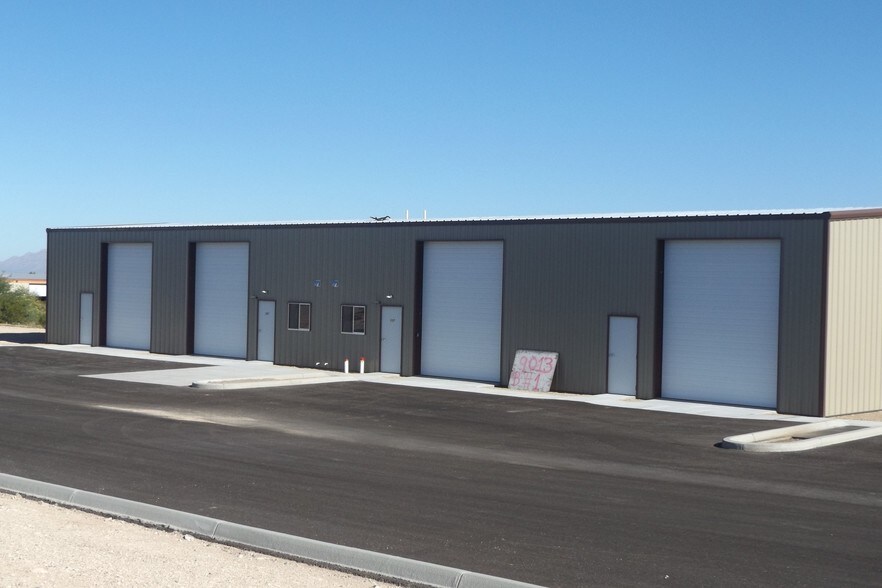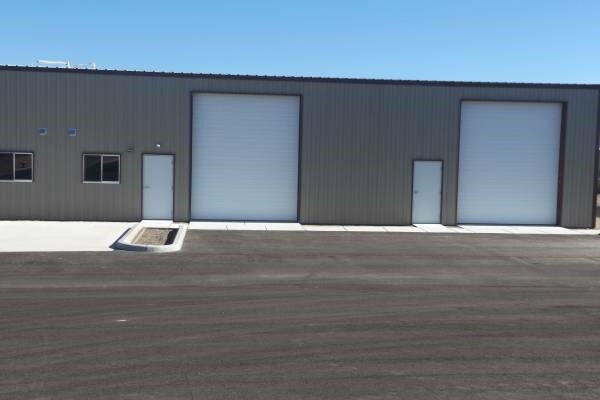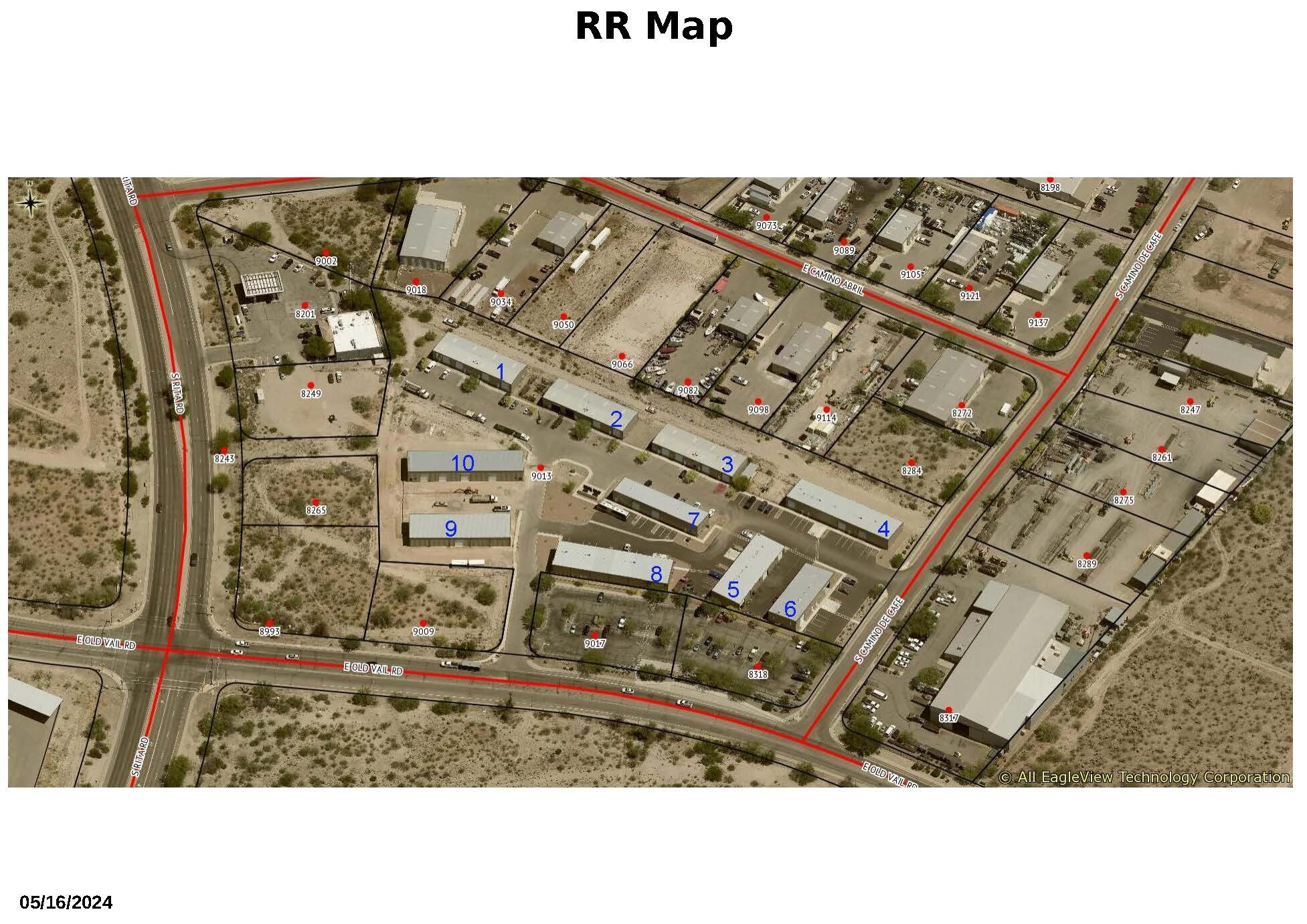Votre e-mail a été envoyé.
Certaines informations ont été traduites automatiquement.
INFORMATIONS PRINCIPALES
- Industrial Warehouse
CARACTÉRISTIQUES
TOUS LES ESPACE DISPONIBLES(1)
Afficher les loyers en
- ESPACE
- SURFACE
- DURÉE
- LOYER
- TYPE DE BIEN
- ÉTAT
- DISPONIBLE
Industrial Warehouse with 1 office. Year Built 2023 Steel Industrial Building 2,400 sq.ft. (60’x40’) Internal office 200 sq.ft. (10’x20’) Foam insulated ceilings and walls 2 Roll-up drive-in doors 12' wide x 14' high Ample skylights 13' ceiling at eaves, 16' to roof peak Mini split AC in Office only. 1 - ADA size bath facility Easy access from highway Credit Check required Terms: 1st Month and 1.5 Security deposit 1, 2 or 3 year lease available A Family Industrials 520-293-7441
- Le loyer ne comprend pas les services publics, les frais immobiliers ou les services de l’immeuble.
- 2 accès plain-pied
- Climatisation centrale
- Comprend 19 m² d’espace de bureau dédié
- Espace en excellent état
- Industrial Warehouse with 1 office.
| Espace | Surface | Durée | Loyer | Type de bien | État | Disponible |
| 1er étage – 8139 | 223 m² | 1-3 Ans | 127,32 € /m²/an 10,61 € /m²/mois 28 388 € /an 2 366 € /mois | Industriel/Logistique | - | Maintenant |
1er étage – 8139
| Surface |
| 223 m² |
| Durée |
| 1-3 Ans |
| Loyer |
| 127,32 € /m²/an 10,61 € /m²/mois 28 388 € /an 2 366 € /mois |
| Type de bien |
| Industriel/Logistique |
| État |
| - |
| Disponible |
| Maintenant |
1er étage – 8139
| Surface | 223 m² |
| Durée | 1-3 Ans |
| Loyer | 127,32 € /m²/an |
| Type de bien | Industriel/Logistique |
| État | - |
| Disponible | Maintenant |
Industrial Warehouse with 1 office. Year Built 2023 Steel Industrial Building 2,400 sq.ft. (60’x40’) Internal office 200 sq.ft. (10’x20’) Foam insulated ceilings and walls 2 Roll-up drive-in doors 12' wide x 14' high Ample skylights 13' ceiling at eaves, 16' to roof peak Mini split AC in Office only. 1 - ADA size bath facility Easy access from highway Credit Check required Terms: 1st Month and 1.5 Security deposit 1, 2 or 3 year lease available A Family Industrials 520-293-7441
- Le loyer ne comprend pas les services publics, les frais immobiliers ou les services de l’immeuble.
- Comprend 19 m² d’espace de bureau dédié
- 2 accès plain-pied
- Espace en excellent état
- Climatisation centrale
- Industrial Warehouse with 1 office.
APERÇU DU BIEN
Steel Industrial Building Development 10 Industrial use buildings Easy access from highway A Family Industrials 520-293-7441
FAITS SUR L’INSTALLATION ENTREPÔT
OCCUPANTS
- ÉTAGE
- NOM DE L’OCCUPANT
- SECTEUR D’ACTIVITÉ
- 1er
- Alpine Sky
- Transport et entreposage
- 1er
- Arizona Cabinet Innovations
- Manufacture
- 1er
- AZ BBQ Outfitters
- Grossiste
- Inconnu
- Redline Tools
- Enseigne
- 1er
- Savage Customs
- Enseigne
- 1er
- Wallen Communications
- Services professionnels, scientifiques et techniques
Présenté par

9013 E Old Vail Rd
Hum, une erreur s’est produite lors de l’envoi de votre message. Veuillez réessayer.
Merci ! Votre message a été envoyé.








