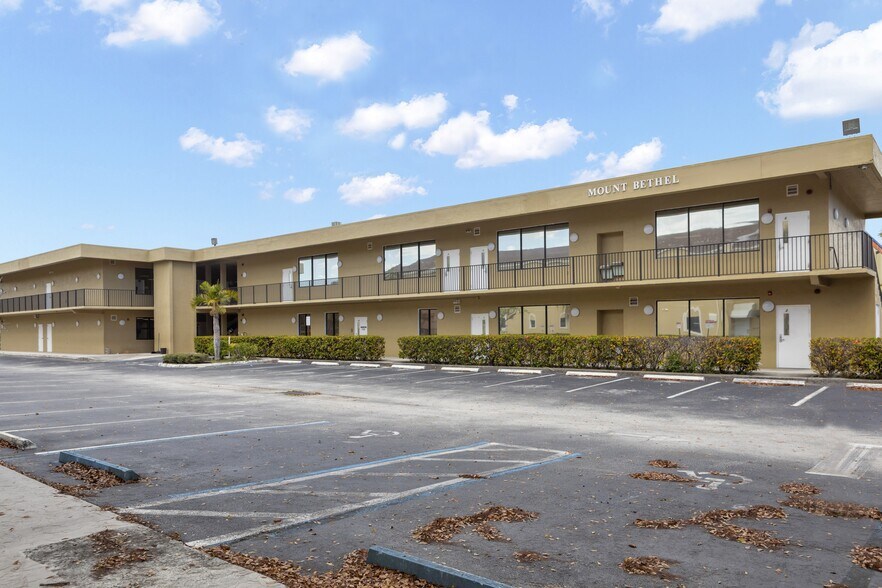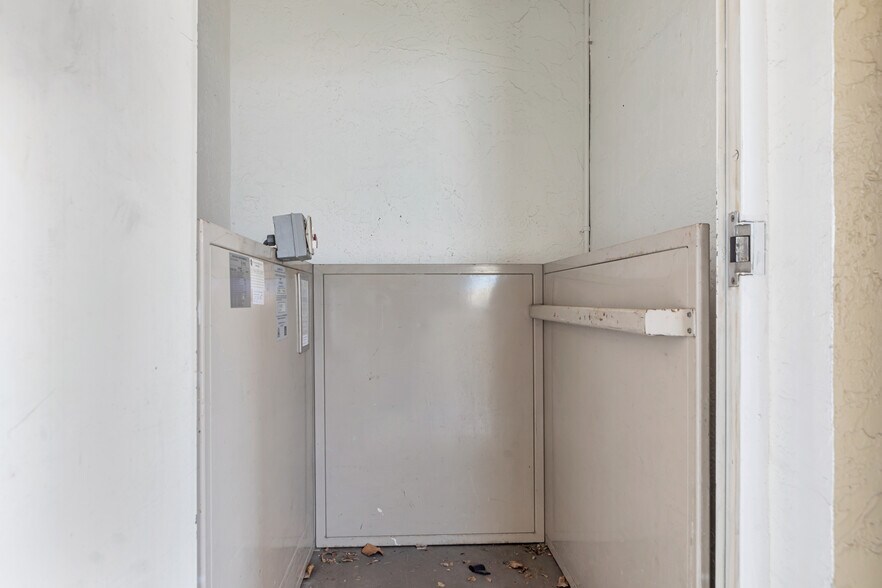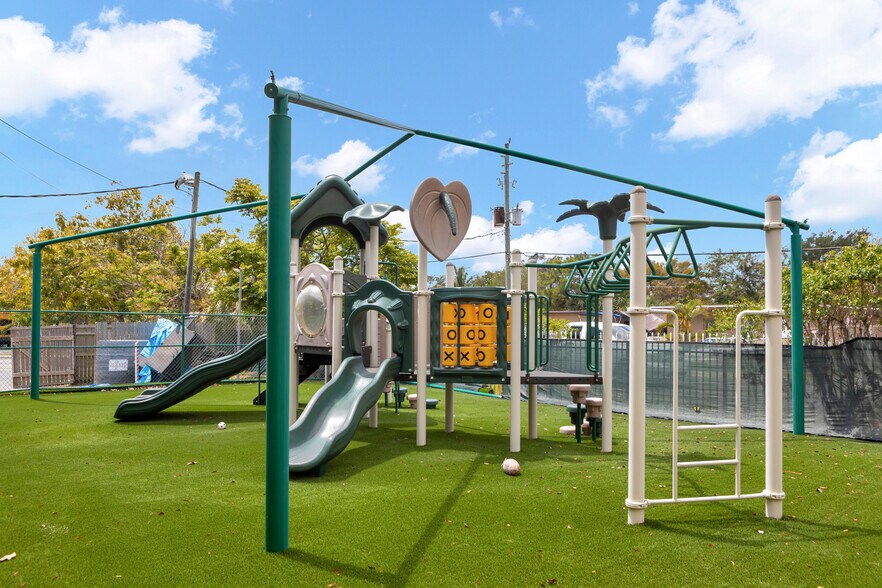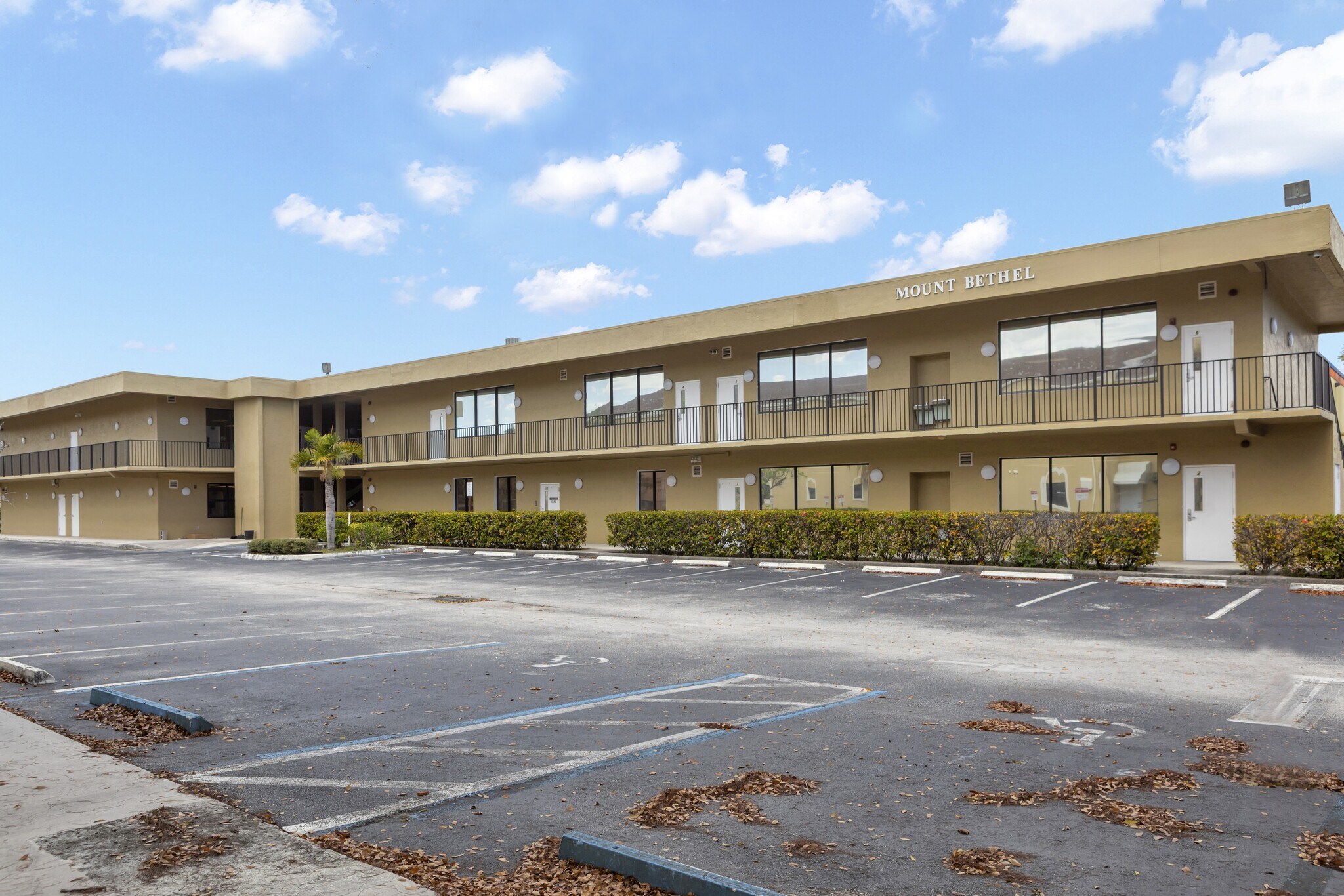
Cette fonctionnalité n’est pas disponible pour le moment.
Nous sommes désolés, mais la fonctionnalité à laquelle vous essayez d’accéder n’est pas disponible actuellement. Nous sommes au courant du problème et notre équipe travaille activement pour le résoudre.
Veuillez vérifier de nouveau dans quelques minutes. Veuillez nous excuser pour ce désagrément.
– L’équipe LoopNet
Votre e-mail a été envoyé.
Former Mount Bethel Christian Academy 901 NW 11th Ave Bureau | 62–1 197 m² | À louer | Fort Lauderdale, FL 33311



Certaines informations ont été traduites automatiquement.
INFORMATIONS PRINCIPALES
- 15,073 SF freestanding school ideal for single-tenant operator
- Fully gated and fenced lot with over 110 striped parking spaces
- Individually zoned HVACs allow efficient control across classrooms
- Near I-95, FL Turnpike & Downtown Fort Lauderdale – excellent commuter access
- ADA compliant with LULA elevator and private, secure access points
- Zoned B-3 with school use permitted by right – move-in ready
TOUS LES ESPACES DISPONIBLES(2)
Afficher les loyers en
- ESPACE
- SURFACE
- DURÉE
- LOYER
- TYPE DE BIEN
- ÉTAT
- DISPONIBLE
First Floor – ±6,475 SF | Turnkey school space with 6 classrooms and admin suite This ±6,475 SF first floor is part of a two-story, freestanding school facility in Fort Lauderdale. The space is move-in ready and ideal for a single-tenant educational or training organization seeking a secured, accessible, and professional environment. Six classrooms with direct exterior access and built-in storage Flexible layout for multi-age instruction or departmental separation Dedicated admin suite (not available for lease separately) includes: one private office with en-suite restroom, reception desk, small conference room, staff break area, two single-user restrooms, and two storage closets Additional boys’ and girls’ group restrooms located in hallway Multiple water fountains throughout the first floor CCTV security monitoring station for full-building coverage Individually zoned HVAC systems in each room (15 total for building) ADA-compliant with LULA elevator access Gated property with over 110 striped parking spaces Small fenced outdoor play area for student recreation Zoned B-3 with educational, office, nonprofit, wellness, and limited retail permitted Located less than one block from Sunrise Blvd, under 1 mile from I-95, approx. 4 miles from the Florida Turnpike, and just 2.5 miles from downtown Fort Lauderdale 0.5 miles from Joseph C. Carter Park, offering green space and additional outdoor amenities The first floor is ideal for private schools, charter programs, tutoring centers, language immersion academies, or nonprofit educational services. Preference is for a single user leasing the full building, though proposals for first-floor tenancy will be considered. The administrative suite is part of the floorplan but not offered as a standalone lease. Immediate occupancy is available under a full-service lease structure. Professionally managed property with responsive ownership.
- Le loyer comprend les services publics, les services de l’immeuble et les frais immobiliers.
- 6 bureaux privés
- Peut être associé à un ou plusieurs espaces supplémentaires pour obtenir jusqu’à 1 197 m² d’espace adjacent.
- Aire de réception
- Vidéosurveillance
- Lumière naturelle
- Détecteur de fumée
- 6 classroomswith exterior-facing entries
- CCTV system monitoring entire building
- Individually controlled HVAC zones
- Entièrement aménagé comme Bureau de services professionnels
- 1 salle de conférence
- Climatisation centrale
- Balcon
- Entreposage sécurisé
- CVC disponible en-dehors des heures ouvrables
- Accessible fauteuils roulants
- LULA elevator (ADA-compliant accessibility)
- Secure gated lot with 110+ striped parking spaces
- Admin suite incl. office, reception & break area
Second Floor – ±6,409 SF | Flexible educational space with open areas, classrooms, and private offices The ±6,409 SF second floor of this freestanding two-story school building offers an ideal layout for programs requiring both classroom and administrative spaces. With natural east-west division, this floor features spacious rooms with abundant natural light and flexible use configurations. Perfect for charter schools, training centers, or nonprofits seeking a secure, full-service lease in central Fort Lauderdale. Multiple classrooms and open-format spaces adaptable for labs, breakout areas, or collaborative learning Private offices suitable for administrative use, counseling, or faculty workspace Balcony on east side of building provides additional light and outdoor break area All rooms include built-in storage and are individually climate-controlled Shared hallway restrooms on each side of the building Access to LULA elevator for ADA-compliant connectivity with first floor High-speed internet connectivity supported by modern infrastructure Secure building entry with CCTV system offering 24/7 monitoring Located on a fenced and gated lot with over 110 striped parking spaces Zoned B-3 – educational and institutional uses permitted Walkable to Sunrise Boulevard and just 0.5 mi from Joseph C. Carter Park The second floor is designed to support flexible programmatic layouts and multi-disciplinary use. It works well for educational nonprofits, arts and creative programs, enrichment centers, and workforce development initiatives. Preference is for leasing the entire building, though proposals for second-floor tenancy will be considered. Ownership seeks a mission-aligned operator and offers a full-service lease with immediate availability. Professionally managed and well-maintained.
- Le loyer comprend les services publics, les services de l’immeuble et les frais immobiliers.
- Peut être associé à un ou plusieurs espaces supplémentaires pour obtenir jusqu’à 1 197 m² d’espace adjacent.
- Balcon
- Entreposage sécurisé
- Détecteur de fumée
- Direct access to LULA elevator and stairwells
- Second-floor balcony for fresh air breaks
- Flexible floor plan - optional East/West division
- 8 bureaux privés
- Climatisation centrale
- Vidéosurveillance
- CVC disponible en-dehors des heures ouvrables
- Secure fenced lot with 24/7 CCTV surveillance
- 7 Classrooms with abundant natural light
- Storage in every classroom plus hallway access
| Espace | Surface | Durée | Loyer | Type de bien | État | Disponible |
| 1er étage, bureau 1-7 | 62 – 602 m² | 1-10 Ans | 162,83 € /m²/an 13,57 € /m²/mois 97 947 € /an 8 162 € /mois | Bureau | Construction achevée | Maintenant |
| 2e étage, bureau 8-15 | 62 – 595 m² | 1-10 Ans | 162,83 € /m²/an 13,57 € /m²/mois 96 949 € /an 8 079 € /mois | Bureau | Construction achevée | Maintenant |
1er étage, bureau 1-7
| Surface |
| 62 – 602 m² |
| Durée |
| 1-10 Ans |
| Loyer |
| 162,83 € /m²/an 13,57 € /m²/mois 97 947 € /an 8 162 € /mois |
| Type de bien |
| Bureau |
| État |
| Construction achevée |
| Disponible |
| Maintenant |
2e étage, bureau 8-15
| Surface |
| 62 – 595 m² |
| Durée |
| 1-10 Ans |
| Loyer |
| 162,83 € /m²/an 13,57 € /m²/mois 96 949 € /an 8 079 € /mois |
| Type de bien |
| Bureau |
| État |
| Construction achevée |
| Disponible |
| Maintenant |
1er étage, bureau 1-7
| Surface | 62 – 602 m² |
| Durée | 1-10 Ans |
| Loyer | 162,83 € /m²/an |
| Type de bien | Bureau |
| État | Construction achevée |
| Disponible | Maintenant |
First Floor – ±6,475 SF | Turnkey school space with 6 classrooms and admin suite This ±6,475 SF first floor is part of a two-story, freestanding school facility in Fort Lauderdale. The space is move-in ready and ideal for a single-tenant educational or training organization seeking a secured, accessible, and professional environment. Six classrooms with direct exterior access and built-in storage Flexible layout for multi-age instruction or departmental separation Dedicated admin suite (not available for lease separately) includes: one private office with en-suite restroom, reception desk, small conference room, staff break area, two single-user restrooms, and two storage closets Additional boys’ and girls’ group restrooms located in hallway Multiple water fountains throughout the first floor CCTV security monitoring station for full-building coverage Individually zoned HVAC systems in each room (15 total for building) ADA-compliant with LULA elevator access Gated property with over 110 striped parking spaces Small fenced outdoor play area for student recreation Zoned B-3 with educational, office, nonprofit, wellness, and limited retail permitted Located less than one block from Sunrise Blvd, under 1 mile from I-95, approx. 4 miles from the Florida Turnpike, and just 2.5 miles from downtown Fort Lauderdale 0.5 miles from Joseph C. Carter Park, offering green space and additional outdoor amenities The first floor is ideal for private schools, charter programs, tutoring centers, language immersion academies, or nonprofit educational services. Preference is for a single user leasing the full building, though proposals for first-floor tenancy will be considered. The administrative suite is part of the floorplan but not offered as a standalone lease. Immediate occupancy is available under a full-service lease structure. Professionally managed property with responsive ownership.
- Le loyer comprend les services publics, les services de l’immeuble et les frais immobiliers.
- Entièrement aménagé comme Bureau de services professionnels
- 6 bureaux privés
- 1 salle de conférence
- Peut être associé à un ou plusieurs espaces supplémentaires pour obtenir jusqu’à 1 197 m² d’espace adjacent.
- Climatisation centrale
- Aire de réception
- Balcon
- Vidéosurveillance
- Entreposage sécurisé
- Lumière naturelle
- CVC disponible en-dehors des heures ouvrables
- Détecteur de fumée
- Accessible fauteuils roulants
- 6 classroomswith exterior-facing entries
- LULA elevator (ADA-compliant accessibility)
- CCTV system monitoring entire building
- Secure gated lot with 110+ striped parking spaces
- Individually controlled HVAC zones
- Admin suite incl. office, reception & break area
2e étage, bureau 8-15
| Surface | 62 – 595 m² |
| Durée | 1-10 Ans |
| Loyer | 162,83 € /m²/an |
| Type de bien | Bureau |
| État | Construction achevée |
| Disponible | Maintenant |
Second Floor – ±6,409 SF | Flexible educational space with open areas, classrooms, and private offices The ±6,409 SF second floor of this freestanding two-story school building offers an ideal layout for programs requiring both classroom and administrative spaces. With natural east-west division, this floor features spacious rooms with abundant natural light and flexible use configurations. Perfect for charter schools, training centers, or nonprofits seeking a secure, full-service lease in central Fort Lauderdale. Multiple classrooms and open-format spaces adaptable for labs, breakout areas, or collaborative learning Private offices suitable for administrative use, counseling, or faculty workspace Balcony on east side of building provides additional light and outdoor break area All rooms include built-in storage and are individually climate-controlled Shared hallway restrooms on each side of the building Access to LULA elevator for ADA-compliant connectivity with first floor High-speed internet connectivity supported by modern infrastructure Secure building entry with CCTV system offering 24/7 monitoring Located on a fenced and gated lot with over 110 striped parking spaces Zoned B-3 – educational and institutional uses permitted Walkable to Sunrise Boulevard and just 0.5 mi from Joseph C. Carter Park The second floor is designed to support flexible programmatic layouts and multi-disciplinary use. It works well for educational nonprofits, arts and creative programs, enrichment centers, and workforce development initiatives. Preference is for leasing the entire building, though proposals for second-floor tenancy will be considered. Ownership seeks a mission-aligned operator and offers a full-service lease with immediate availability. Professionally managed and well-maintained.
- Le loyer comprend les services publics, les services de l’immeuble et les frais immobiliers.
- 8 bureaux privés
- Peut être associé à un ou plusieurs espaces supplémentaires pour obtenir jusqu’à 1 197 m² d’espace adjacent.
- Climatisation centrale
- Balcon
- Vidéosurveillance
- Entreposage sécurisé
- CVC disponible en-dehors des heures ouvrables
- Détecteur de fumée
- Secure fenced lot with 24/7 CCTV surveillance
- Direct access to LULA elevator and stairwells
- 7 Classrooms with abundant natural light
- Second-floor balcony for fresh air breaks
- Storage in every classroom plus hallway access
- Flexible floor plan - optional East/West division
À PROPOS DU BIEN
Now available for immediate lease: a fully built-out, freestanding school facility located in Fort Lauderdale. Previously occupied by a private K–12 school, this ±15,073SF property is ideally suited for educational or institutional users seeking a secure, accessible, and commuter-friendly location. Positioned just off Sunrise Boulevard, the property offers excellent proximity to key transportation routes: less than one mile to I-95, approximately four miles to the Florida Turnpike, and only 2.5 miles to Downtown Fort Lauderdale. Joseph C. Carter Park, a popular public green space, is located just 0.5 miles away and adds value for educational operators seeking nearby outdoor activity options. The fully fenced and gated lot includes over 110 striped parking spaces, offering exceptional capacity for staff and visitors. The building is ADA-compliant, featuring a LULA (Limited Use/Limited Application) elevator that provides vertical access between floors. A closed-circuit CCTV surveillance system is in place, enhancing on-site security. Originally built for institutional use, the facility features exterior-facing doors for nearly every room, allowing independent access for multiple configurations. Most spaces enjoy abundant natural light, and the building is equipped with 15 individually controlled HVAC units, all recently serviced. The second floor features a covered exterior balcony walkway accessible from multiple rooms, offering visibility, fresh air, and additional flexibility for transitions or staff use. A small, gated outdoor play area adds functional value for early education operators. Every classroom includes built-in storage cabinetry, and additional directly accessible storage rooms and closets are located throughout the facility, supporting administrative and instructional operations. These thoughtful design features make the property especially well suited for schools, learning centers, or specialized training programs. Zoning and Permitted Uses: The property is zoned B-3, which allows for a wide range of commercial and institutional uses, including: Educational institutions and training centers Professional and medical offices Creative studios and nonprofit service facilities Select retail, wellness, and financial services Property Highlights: ±15,073 SF total | ±12,884 usable SF Former school building – well maintained and professionally managed ADA-compliant with LULA elevator Fenced perimeter with gated entry On-site CCTV surveillance system Built-in storage in every classroom Additional directly accessible storage areas Small gated outdoor play area 15 HVAC units (individually zoned) 110+ striped parking spaces Flexible layout with exterior access to most rooms Natural light throughout Full-service lease Immediate occupancy Location Highlights: Less than 1 block from Sunrise Boulevard Less than 1 mile to I-95 Approximately 4 miles to Florida Turnpike 2.5 miles to Downtown Fort Lauderdale 0.5 miles to Joseph C. Carter Park This is a rare opportunity to lease a fully improved, move-in ready educational property in a well-connected and secure location. The landlord is offering a full-service lease and is seeking a high-quality school or institutional tenant. For floor plans, Offering Memorandum, or to schedule a tour, contact the listing agent.
INFORMATIONS SUR L’IMMEUBLE
| Espace total disponible | 1 197 m² | Sous-type de bien | École |
| Min. Divisible | 62 m² | Surface de l’immeuble | 1 400 m² |
| Type de bien | Spécialité | Année de construction | 1990 |
| Espace total disponible | 1 197 m² |
| Min. Divisible | 62 m² |
| Type de bien | Spécialité |
| Sous-type de bien | École |
| Surface de l’immeuble | 1 400 m² |
| Année de construction | 1990 |
Présenté par

Former Mount Bethel Christian Academy | 901 NW 11th Ave
Hum, une erreur s’est produite lors de l’envoi de votre message. Veuillez réessayer.
Merci ! Votre message a été envoyé.






