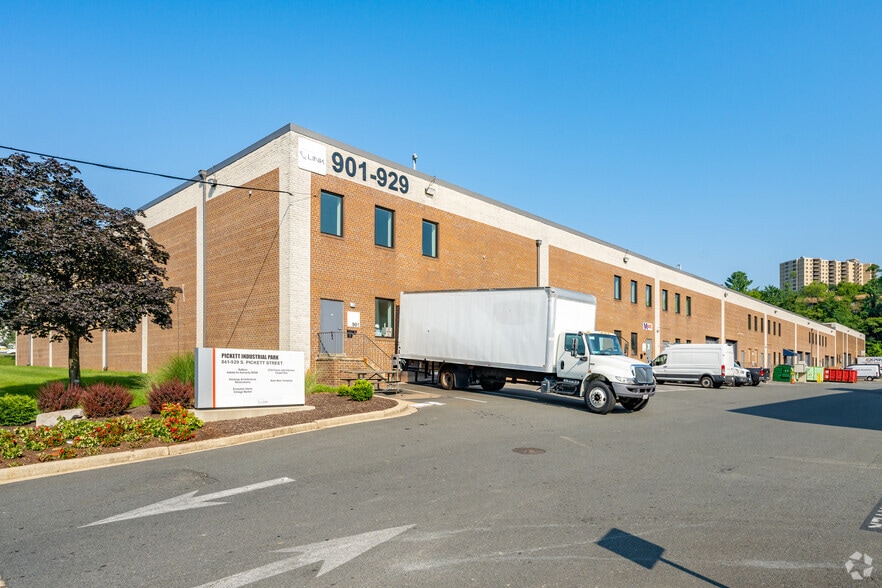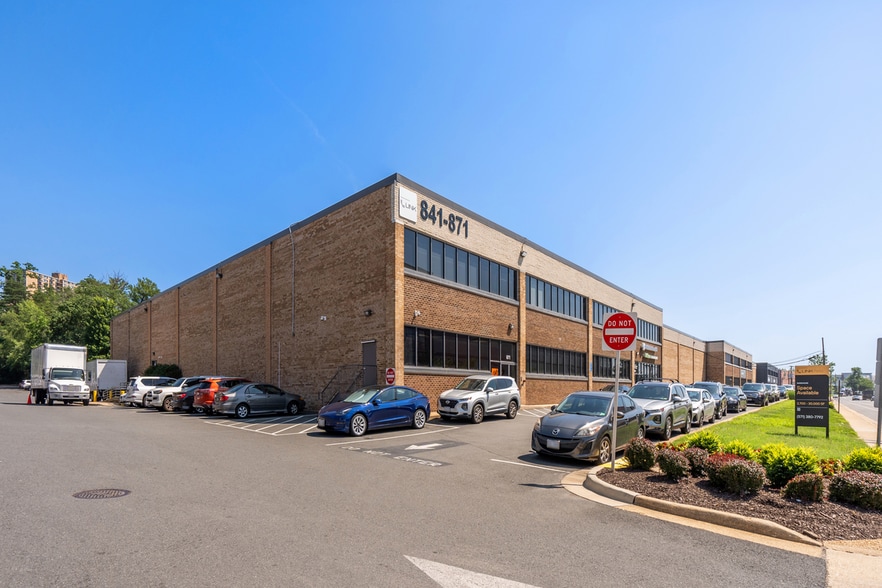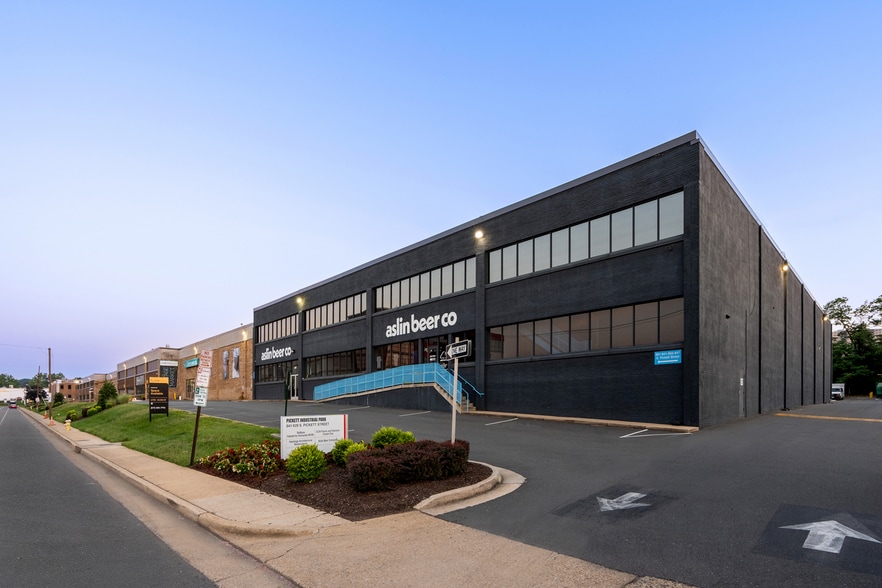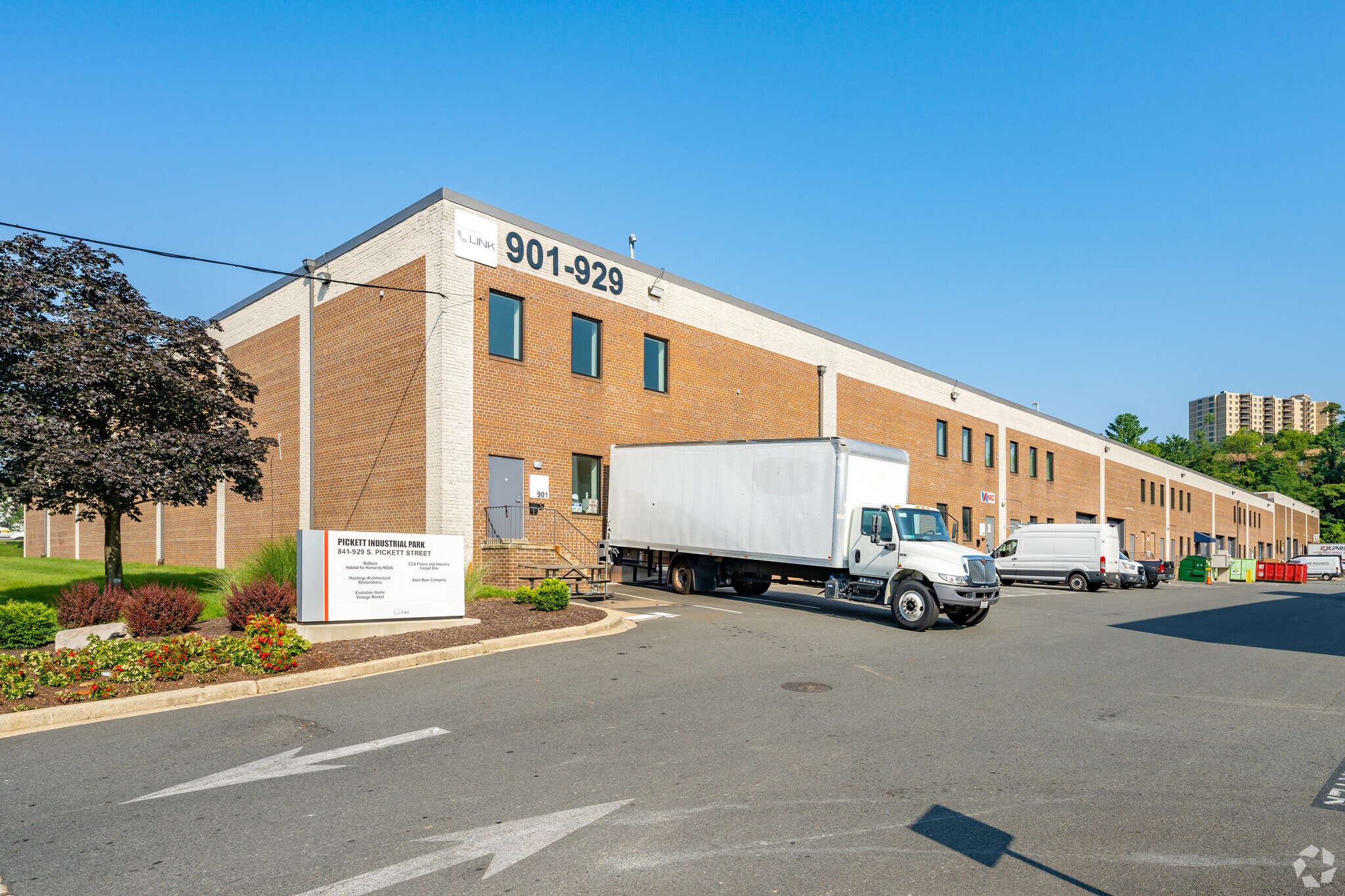Votre e-mail a été envoyé.
Pickett Industrial Park Alexandria, VA 22304 Espace disponible | 522–2 837 m² | Industriel/Logistique



Certaines informations ont été traduites automatiquement.
INFORMATIONS PRINCIPALES SUR LE PARC
- These modern industrial suites deliver a turnkey solution for growing businesses entering or expanding in this valuable Mid-Atlantic market.
- Robust loading features at the property include drive-in and dock-high loading bays with levelers.
- Facilitating convenient logistics, the location has quick access to I-95, I-395, & I-495, and Reagan National and Dulles International Airports.
- Distributors can reach major markets in DC, Northern VA, and the Greater Mid-Atlantic, including 40% of the US population in just one day’s drive.
- Situated less than a mile from the Van Dorn Metro Station, supporting simplified employee access and last-mile delivery operations.
- Facility offers two points of access to S Pickett Street and abundant on-site parking for added employee and client convenience.
FAITS SUR LE PARC
| Espace total disponible | 2 837 m² | Type de parc | Parc industriel |
| Espace total disponible | 2 837 m² |
| Type de parc | Parc industriel |
TOUS LES ESPACES DISPONIBLES(3)
Afficher les loyers en
- ESPACE
- SURFACE
- DURÉE
- LOYER
- TYPE DE BIEN
- ÉTAT
- DISPONIBLE
Large open warehouse with three loading docks doors, open showroom in front with one private office, break room, conference room and two private restrooms.
Open warehouse with two loading docks, showroom/office space, and two private restrooms.
- Le loyer ne comprend pas les services publics, les frais immobiliers ou les services de l’immeuble.
Presenting the perfect new home for expanding businesses, the 5,847 square-foot suite at 881 S Pickett Street is equipped with an open floor plan with a 18-foot clear height, dedicated office space, and private restrooms. The suite provides an ideal canvas for a variety of industrial uses, including wholesale, delivery, and warehousing.
- Le loyer ne comprend pas les services publics, les frais immobiliers ou les services de l’immeuble.
| Espace | Surface | Durée | Loyer | Type de bien | État | Disponible |
| 1er étage – 865 | 1 772 m² | Négociable | Sur demande Sur demande Sur demande Sur demande | Industriel/Logistique | - | 01/03/2026 |
| 1er étage – 873 | 522 m² | Négociable | 159,05 € /m²/an 13,25 € /m²/mois 83 015 € /an 6 918 € /mois | Industriel/Logistique | - | Maintenant |
| 1er étage – 881 | 543 m² | Négociable | 159,05 € /m²/an 13,25 € /m²/mois 86 398 € /an 7 200 € /mois | Industriel/Logistique | Construction partielle | Maintenant |
841-881 S Pickett St - 1er étage – 865
841-881 S Pickett St - 1er étage – 873
841-881 S Pickett St - 1er étage – 881
841-881 S Pickett St - 1er étage – 865
| Surface | 1 772 m² |
| Durée | Négociable |
| Loyer | Sur demande |
| Type de bien | Industriel/Logistique |
| État | - |
| Disponible | 01/03/2026 |
Large open warehouse with three loading docks doors, open showroom in front with one private office, break room, conference room and two private restrooms.
841-881 S Pickett St - 1er étage – 873
| Surface | 522 m² |
| Durée | Négociable |
| Loyer | 159,05 € /m²/an |
| Type de bien | Industriel/Logistique |
| État | - |
| Disponible | Maintenant |
Open warehouse with two loading docks, showroom/office space, and two private restrooms.
- Le loyer ne comprend pas les services publics, les frais immobiliers ou les services de l’immeuble.
841-881 S Pickett St - 1er étage – 881
| Surface | 543 m² |
| Durée | Négociable |
| Loyer | 159,05 € /m²/an |
| Type de bien | Industriel/Logistique |
| État | Construction partielle |
| Disponible | Maintenant |
Presenting the perfect new home for expanding businesses, the 5,847 square-foot suite at 881 S Pickett Street is equipped with an open floor plan with a 18-foot clear height, dedicated office space, and private restrooms. The suite provides an ideal canvas for a variety of industrial uses, including wholesale, delivery, and warehousing.
- Le loyer ne comprend pas les services publics, les frais immobiliers ou les services de l’immeuble.
SÉLECTIONNER DES OCCUPANTS À CE BIEN
- ÉTAGE
- NOM DE L’OCCUPANT
- SECTEUR D’ACTIVITÉ
- 1er
- Alexandria Carpet One Floor & Home
- Enseigne
- 1er
- Aslin Beer Company
- Manufacture
- 1er
- Commercial Carpets Of America
- Enseigne
- 1er
- Evolution Home
- Enseigne
- 1er
- Habitat For Humanity Restore
- Enseigne
- 1er
- Motherwell Distillery
- -
VUE D’ENSEMBLE DU PARC
Pickett Industrial Park propose des espaces flexibles exceptionnels, des liaisons de transport de premier ordre et un environnement commercial favorable à l'intérieur du Beltway. S'étendant sur un total de 22 865 mètres carrés, ce parc composé de trois bâtiments offre une collection remarquable d'entrepôts et d'espaces de distribution modernes et fonctionnels, idéaux pour les entreprises de toutes tailles. Construit à l'origine en 1970, cet établissement parfaitement entretenu dispose d'importantes capacités de chargement grâce à des quais de chargement surélevés et des portes accessibles en voiture, avec des hauteurs libres allant de 5,5 à 7,3 mètres. L'emplacement exceptionnel de Pickett Industrial Park place les entreprises au cœur du dynamique corridor industriel S Pickett/Van Dorn, à seulement un pâté de maisons de Van Dorn Street. Cette zone est un centre névralgique pour les opérations industrielles recherchant un accès pratique aux autoroutes, à quelques minutes des Interstates 95, 395 et 495. Ces axes stratégiques simplifient la logistique et la distribution vers les principaux marchés de Washington DC, de la Virginie du Nord et de la région élargie du Mid-Atlantic, permettant d'atteindre 40 % de la population américaine en une journée de route. Les employés du site bénéficient d'un parking abondant sur place, avec environ 130 places en surface. De plus, l'accès pratique aux lignes de métro améliore l'accès des travailleurs et soutient les livraisons urbaines du dernier kilomètre. Pour les entreprises recherchant des solutions d'expédition internationale, la propriété est facilement accessible depuis l'aéroport Ronald Reagan (20,3 km) et l'aéroport international de Dulles (47,2 km). Stimulez et dynamisez une entreprise en pleine croissance dans ce pôle vibrant où travail, vie et loisirs se côtoient, offrant aux employés un accès immédiat à des commodités urbaines de qualité à quelques minutes de Pickett Industrial Park. Van Dorn Plaza se trouve juste à côté, proposant des marques de détail renommées telles que Safeway, BJ’s Wholesale Club, CVS, Subway, Wendy’s, Taco Bell, et bien d'autres. Pour ceux qui recherchent des espaces extérieurs agréables, le parc Ben Brenman est à proximité, et le parcours de golf Pinecrest est accessible en seulement 10 minutes. La région située dans un rayon de 5 km autour de Pickett Industrial Park offre un profil démographique solide, idéal pour les entreprises en expansion. La population dépasse les 175 000 habitants, incluant une importante main-d'œuvre ouvrière, constituant un vivier de talents qualifiés qui facilite une croissance sans effort. Accélérez la prochaine phase de croissance des entreprises industrielles grâce à des espaces d'entrepôt et de distribution de premier choix sur le marché prisé du Mid-Atlantic, au Pickett Industrial Park.
DONNÉES DÉMOGRAPHIQUES
ACCESSIBILITÉ RÉGIONALE
Présenté par

Pickett Industrial Park | Alexandria, VA 22304
Hum, une erreur s’est produite lors de l’envoi de votre message. Veuillez réessayer.
Merci ! Votre message a été envoyé.








