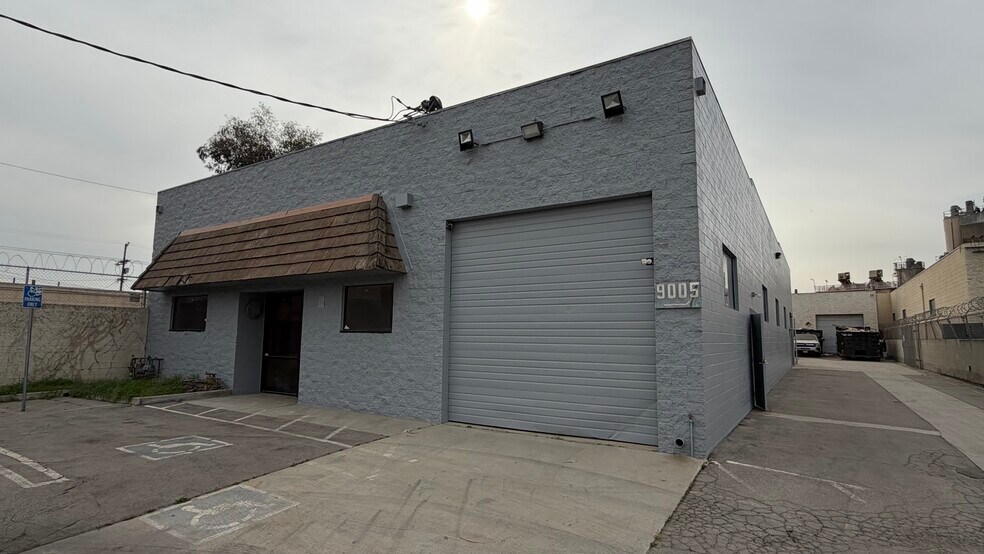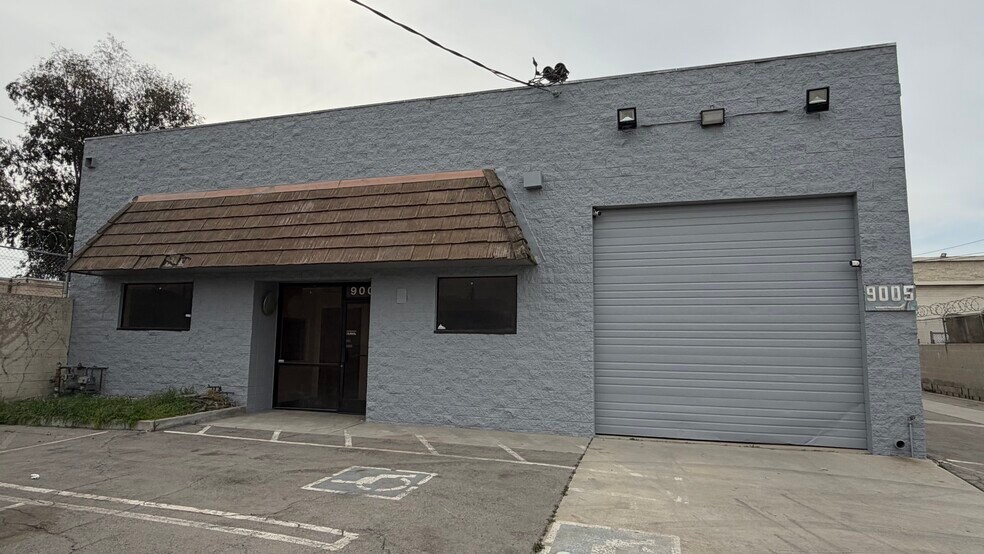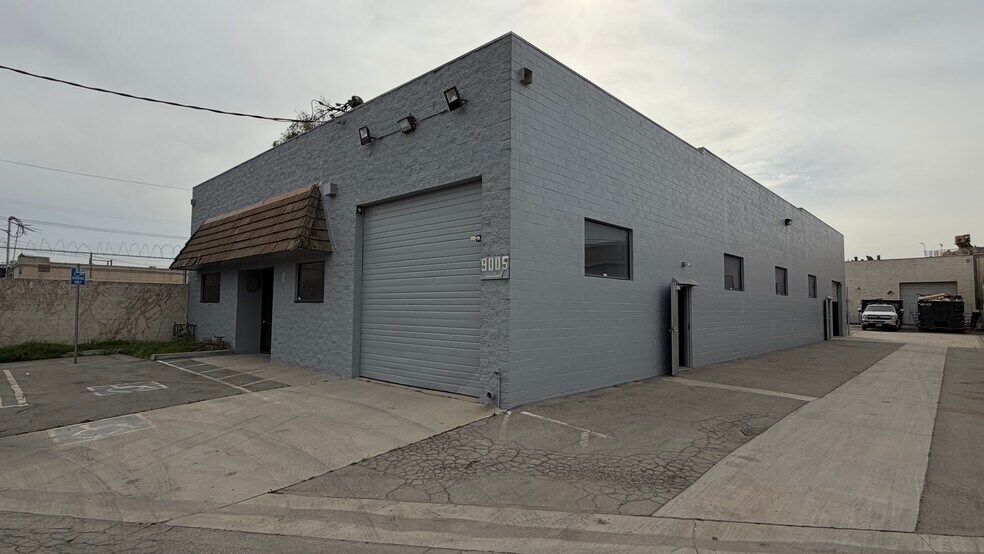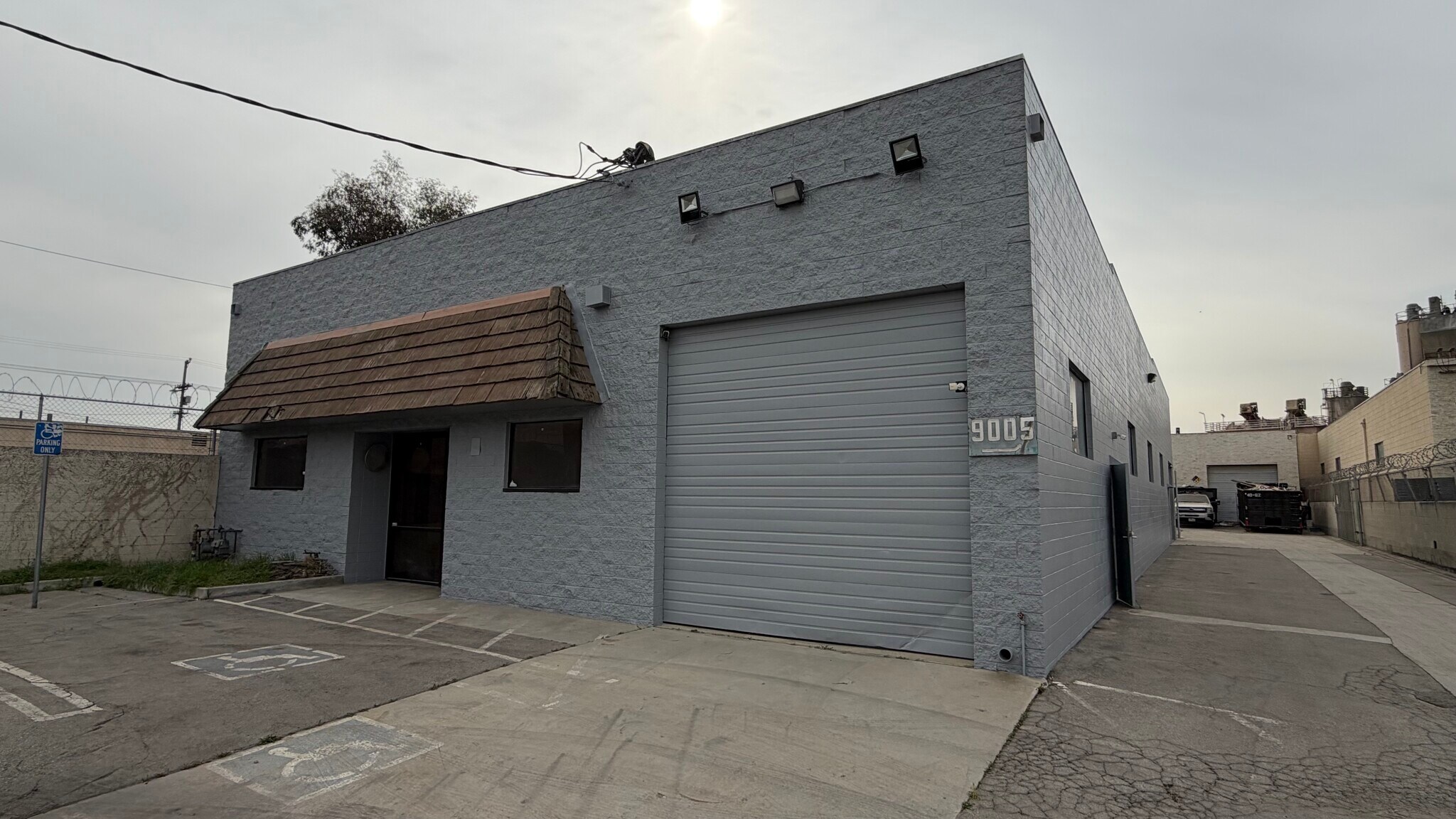Votre e-mail a été envoyé.
Certaines informations ont été traduites automatiquement.
CARACTÉRISTIQUES
TOUS LES ESPACE DISPONIBLES(1)
Afficher les loyers en
- ESPACE
- SURFACE
- DURÉE
- LOYER
- TYPE DE BIEN
- ÉTAT
- DISPONIBLE
An approximately 4,900 SF Freestanding Industrial Building zoned M-3 with two roll up doors (12'x12' & 10'x10'), multiple work rooms & remodeled restrooms with one shower, employee lunch room, lobby with bullet proof glass receptionist barrier, oneway glass from private office into lobby, 600 AMPS (per electrical panel ~ tenant to verify) and 220 Volt outlets in select work areas. The building was last occupied by a Race Engine company. 15' Clearance in the warehouse area, the space has been recently remodeled and comes with a brand new water heater and 5-ton HVAC for the office area. Contact Broker for Dimensions and Showings. Floor plan / photos attached
- Il est possible que le loyer annoncé ne comprenne pas certains services publics, services d’immeuble et frais immobiliers.
- 2 accès plain-pied
- Climatisation centrale
- Aire de réception
- Connectivité Wi-Fi
- Entreposage sécurisé
- Lumière naturelle
- Cour
- Big Power - 600 Amps (Tenant to Verify)
- Lobby Area w/Bulletproof Glass / One Way Window
- M3 ZONING / Gated and Secured
- Comprend 84 m² d’espace de bureau dédié
- Espace en excellent état
- Bureaux cloisonnés
- Toilettes privées
- Système de sécurité
- Plug & Play
- Douches
- Freestanding Industrial Bldg w/ Dedicated Parking
- 15' Clearance Height in Warehouse Area
- (2)Roll Up Doors - 12'x12' & 10'x10'
| Espace | Surface | Durée | Loyer | Type de bien | État | Disponible |
| 1er étage – 9003 | 455 m² | 3 Ans | 191,42 € /m²/an 15,95 € /m²/mois 87 138 € /an 7 261 € /mois | Industriel/Logistique | Construction achevée | Maintenant |
1er étage – 9003
| Surface |
| 455 m² |
| Durée |
| 3 Ans |
| Loyer |
| 191,42 € /m²/an 15,95 € /m²/mois 87 138 € /an 7 261 € /mois |
| Type de bien |
| Industriel/Logistique |
| État |
| Construction achevée |
| Disponible |
| Maintenant |
1er étage – 9003
| Surface | 455 m² |
| Durée | 3 Ans |
| Loyer | 191,42 € /m²/an |
| Type de bien | Industriel/Logistique |
| État | Construction achevée |
| Disponible | Maintenant |
An approximately 4,900 SF Freestanding Industrial Building zoned M-3 with two roll up doors (12'x12' & 10'x10'), multiple work rooms & remodeled restrooms with one shower, employee lunch room, lobby with bullet proof glass receptionist barrier, oneway glass from private office into lobby, 600 AMPS (per electrical panel ~ tenant to verify) and 220 Volt outlets in select work areas. The building was last occupied by a Race Engine company. 15' Clearance in the warehouse area, the space has been recently remodeled and comes with a brand new water heater and 5-ton HVAC for the office area. Contact Broker for Dimensions and Showings. Floor plan / photos attached
- Il est possible que le loyer annoncé ne comprenne pas certains services publics, services d’immeuble et frais immobiliers.
- Comprend 84 m² d’espace de bureau dédié
- 2 accès plain-pied
- Espace en excellent état
- Climatisation centrale
- Bureaux cloisonnés
- Aire de réception
- Toilettes privées
- Connectivité Wi-Fi
- Système de sécurité
- Entreposage sécurisé
- Plug & Play
- Lumière naturelle
- Douches
- Cour
- Freestanding Industrial Bldg w/ Dedicated Parking
- Big Power - 600 Amps (Tenant to Verify)
- 15' Clearance Height in Warehouse Area
- Lobby Area w/Bulletproof Glass / One Way Window
- (2)Roll Up Doors - 12'x12' & 10'x10'
- M3 ZONING / Gated and Secured
APERÇU DU BIEN
Freestanding Industrial Building
FAITS SUR L’INSTALLATION ENTREPÔT
OCCUPANTS
- ÉTAGE
- NOM DE L’OCCUPANT
- SECTEUR D’ACTIVITÉ
- 1er
- Ed Bernet Metals
- Enseigne
Présenté par

9003-9005 Norris Ave
Hum, une erreur s’est produite lors de l’envoi de votre message. Veuillez réessayer.
Merci ! Votre message a été envoyé.









