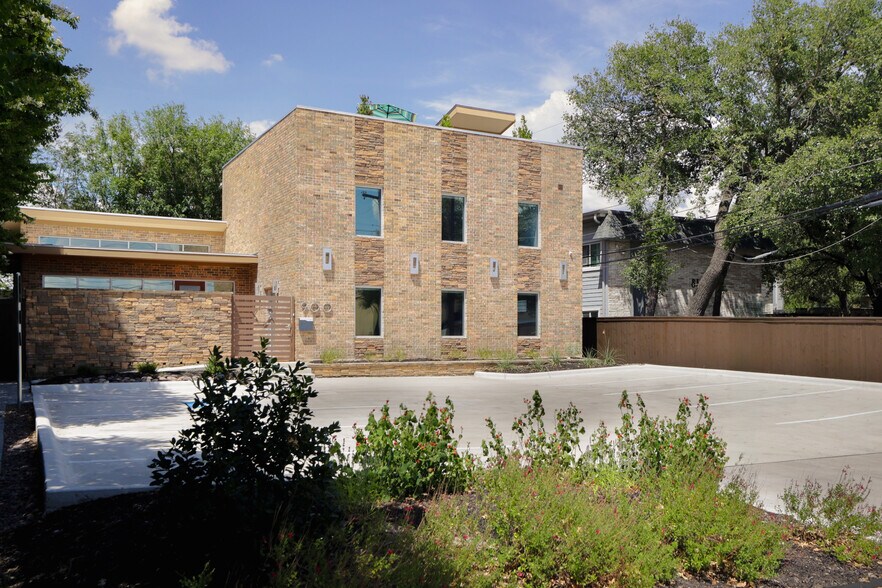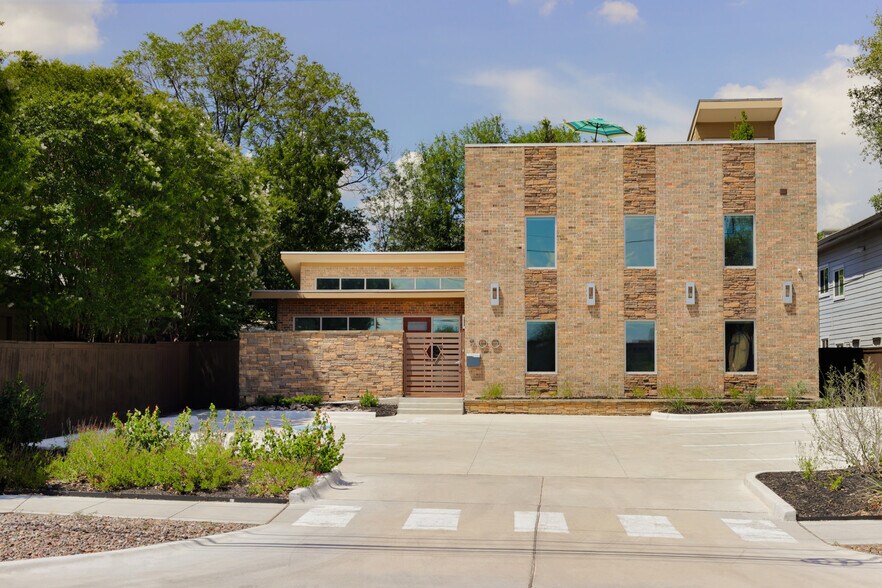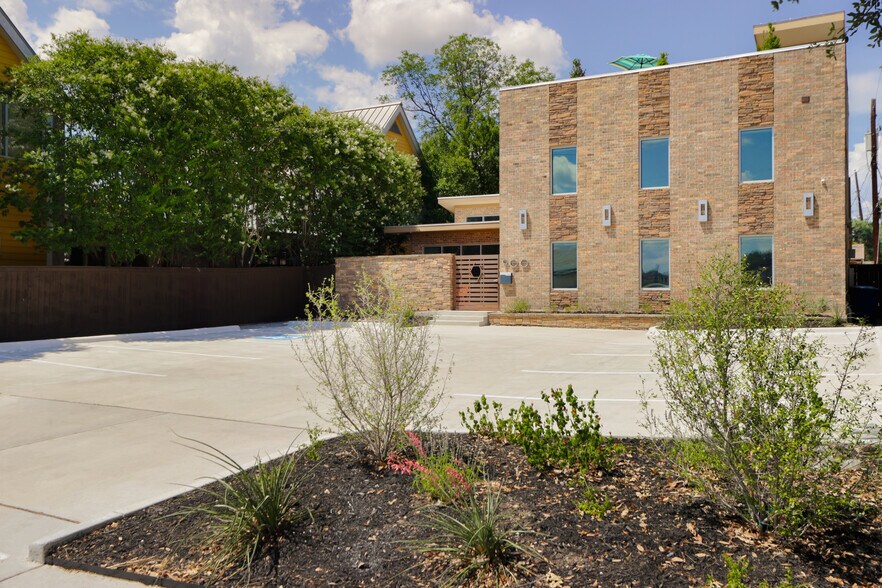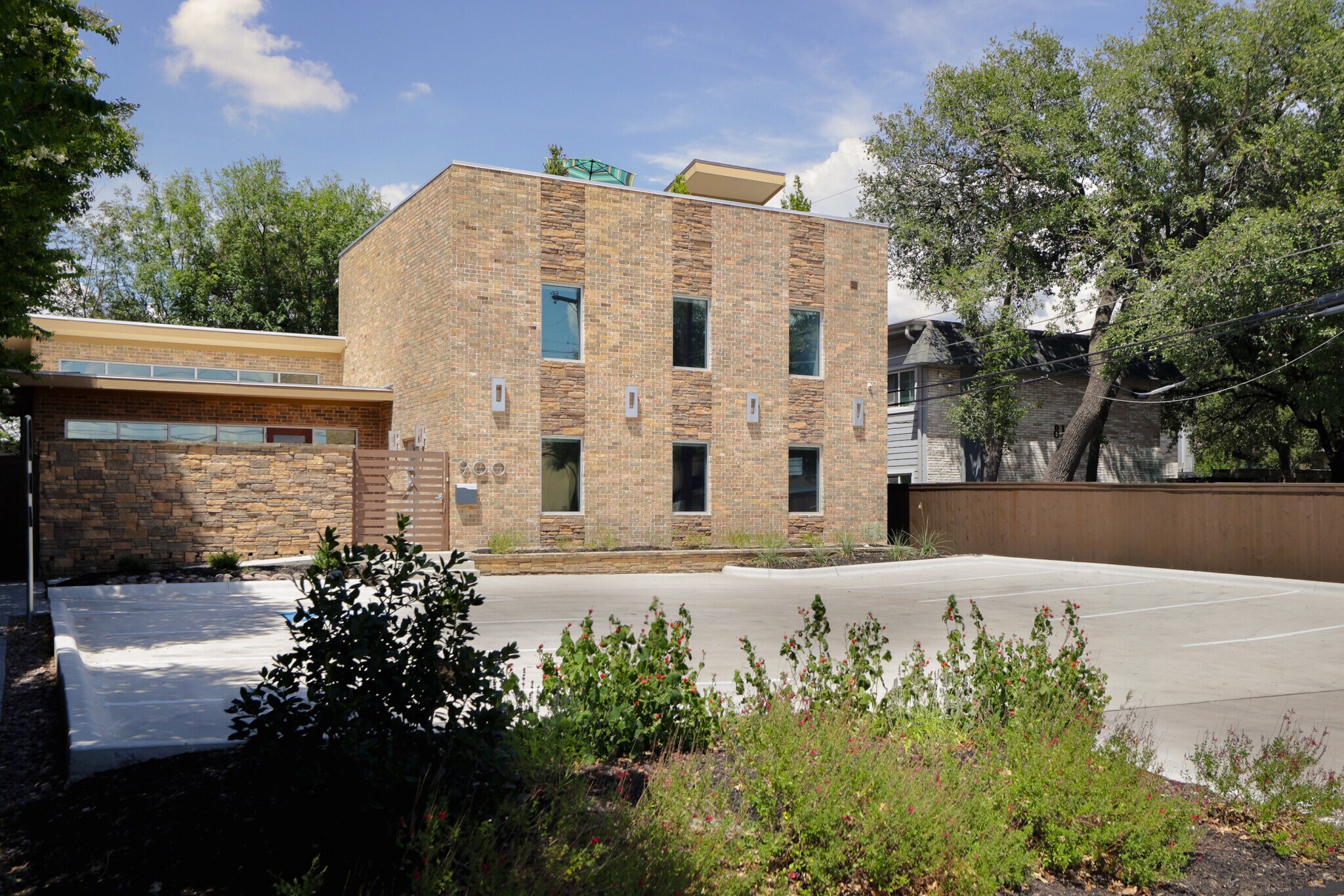Connectez-vous/S’inscrire
Votre e-mail a été envoyé.
Certaines informations ont été traduites automatiquement.
INFORMATIONS PRINCIPALES SUR L'INVESTISSEMENT
- Terrific Prime Location just off of N Lamar and .5 mi from Burnet Rd.
- Functional & well-designed creative work space(s) influenced by Feng Shui principles
- Layout Separation presents a multi-tenant Opportunity
- Versatile & Favorable LO-MU-ETOD Zoning with possible density bonus
- HVAC system is upgraded with a black light purification system for enhanced air quality
- Integrated Audio system througout
RÉSUMÉ ANALYTIQUE
Welcome to 900 W North Loop Blvd, a premium, turnkey office and creative space in Austin’s vibrant Brentwood neighborhood. This recently renovated, two-story building with upper outside deck offers 3,540 square feet of flexible, light-filled workspaces, thoughtfully designed for creative agencies, tech startups, boutique firms, and forward-thinking professionals. Located between North Lamar and Burnet Road, the property is surrounded by established residential neighborhoods, walkable retail, and dining, with easy access to major thoroughfares and public transit. A Walk Score® of 71 and Bike Score® of 86 highlight the area’s exceptional connectivity.
The Building was designed and built with Feng Shui principles and remodeled in 2023, creating a synergistic & balanced environment that enhances productivity and well-being. Sustainability is at the forefront, with eco-friendly features such as carpet made from recycled bottles and wall insulation crafted from recycled denim. The space presents an industrial creative aesthetic, highlighted by exposed ducting and contemporary finishes throughout, making it stand out for its synergistic design, sustainable elements, turnkey convenience, and prime Austin location that blends business functionality with lifestyle perks!
Upon arrival, guests are greeted by a tranquil fountain on the front porch, while bike racks encourage an active lifestyle and support Austin’s cycling culture. Inside, a fully equipped kitchen makes team gatherings and entertaining effortless, and floor plugs throughout provide flexible power access for any office configuration. The HVAC system is upgraded with a black light purification system for enhanced air quality, and integrated audio speakers ensure a seamless, immersive environment. Natural lighting was intentionally designed to showcase art, making the space ideal for creative displays (all furnishings and artwork will convey with the sale) and offering a truly move-in-ready, fully furnished solution. The property includes a full bathroom and two half bathrooms for maximum convenience.
This is a rare opportunity to secure a modern, inspiring workspace where every detail—from artful lighting to wellness features—has been thoughtfully curated to help your business thrive at the intersection of innovation, accessibility, and style.
The Building was designed and built with Feng Shui principles and remodeled in 2023, creating a synergistic & balanced environment that enhances productivity and well-being. Sustainability is at the forefront, with eco-friendly features such as carpet made from recycled bottles and wall insulation crafted from recycled denim. The space presents an industrial creative aesthetic, highlighted by exposed ducting and contemporary finishes throughout, making it stand out for its synergistic design, sustainable elements, turnkey convenience, and prime Austin location that blends business functionality with lifestyle perks!
Upon arrival, guests are greeted by a tranquil fountain on the front porch, while bike racks encourage an active lifestyle and support Austin’s cycling culture. Inside, a fully equipped kitchen makes team gatherings and entertaining effortless, and floor plugs throughout provide flexible power access for any office configuration. The HVAC system is upgraded with a black light purification system for enhanced air quality, and integrated audio speakers ensure a seamless, immersive environment. Natural lighting was intentionally designed to showcase art, making the space ideal for creative displays (all furnishings and artwork will convey with the sale) and offering a truly move-in-ready, fully furnished solution. The property includes a full bathroom and two half bathrooms for maximum convenience.
This is a rare opportunity to secure a modern, inspiring workspace where every detail—from artful lighting to wellness features—has been thoughtfully curated to help your business thrive at the intersection of innovation, accessibility, and style.
TAXES ET FRAIS D’EXPLOITATION (RÉEL - 2024) Cliquez ici pour accéder à |
ANNUEL | ANNUEL PAR m² |
|---|---|---|
| Taxes |
-

|
-

|
| Frais d’exploitation |
-

|
-

|
| Total des frais |
$99,999

|
$9.99

|
TAXES ET FRAIS D’EXPLOITATION (RÉEL - 2024) Cliquez ici pour accéder à
| Taxes | |
|---|---|
| Annuel | - |
| Annuel par m² | - |
| Frais d’exploitation | |
|---|---|
| Annuel | - |
| Annuel par m² | - |
| Total des frais | |
|---|---|
| Annuel | $99,999 |
| Annuel par m² | $9.99 |
INFORMATIONS SUR L’IMMEUBLE
Type de vente
Propriétaire occupant
Type de bien
Bureau
Sous-type de bien
Surface de l’immeuble
329 m²
Classe d’immeuble
B
Année de construction/rénovation
2007/2023
Prix
1 973 516 €
Prix par m²
6 000,78 €
Occupation
Multi
Hauteur du bâtiment
2 étages
Surface type par étage
240 m²
Coefficient d’occupation des sols de l’immeuble
0,39
Surface du lot
0,08 ha
Zonage
LO-MU-NP - Plan de quartier à usage mixte à usage limité de bureaux
Stationnement
9 places (27,37 places par 1 000 m² loué)
CARACTÉRISTIQUES
- Cour
- Système de sécurité
- Puits de lumière
- Accessible fauteuils roulants
- Réception
- Terrasse sur le toit
- Espace d’entreposage
- Sièges extérieurs
- Climatisation
- Détecteur de fumée
1 1
Walk Score®
Très praticable à pied (74)
Bike Score®
Très praticable en vélo (86)
1 sur 53
VIDÉOS
VISITE EXTÉRIEURE 3D MATTERPORT
VISITE 3D
PHOTOS
STREET VIEW
RUE
CARTE
1 sur 1
Présenté par

900 W North Loop Blvd
Vous êtes déjà membre ? Connectez-vous
Hum, une erreur s’est produite lors de l’envoi de votre message. Veuillez réessayer.
Merci ! Votre message a été envoyé.







