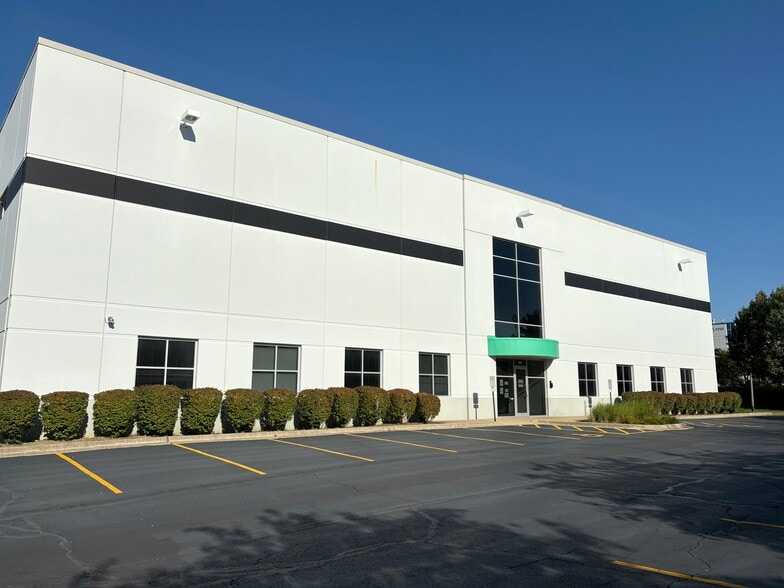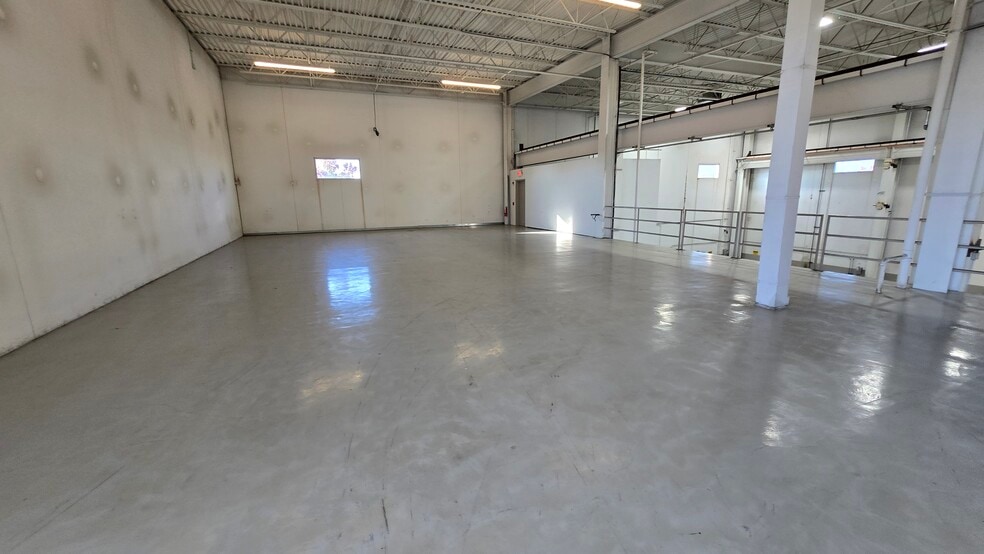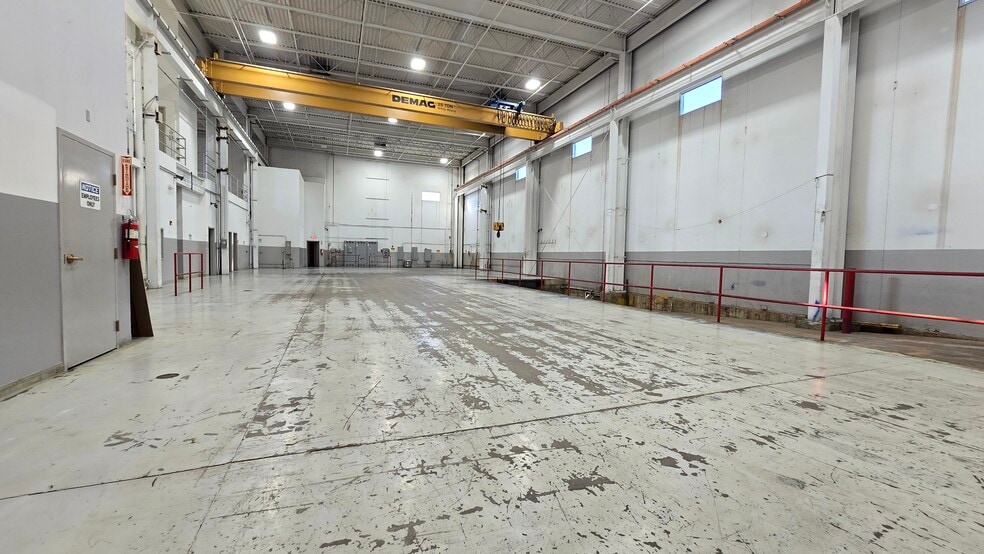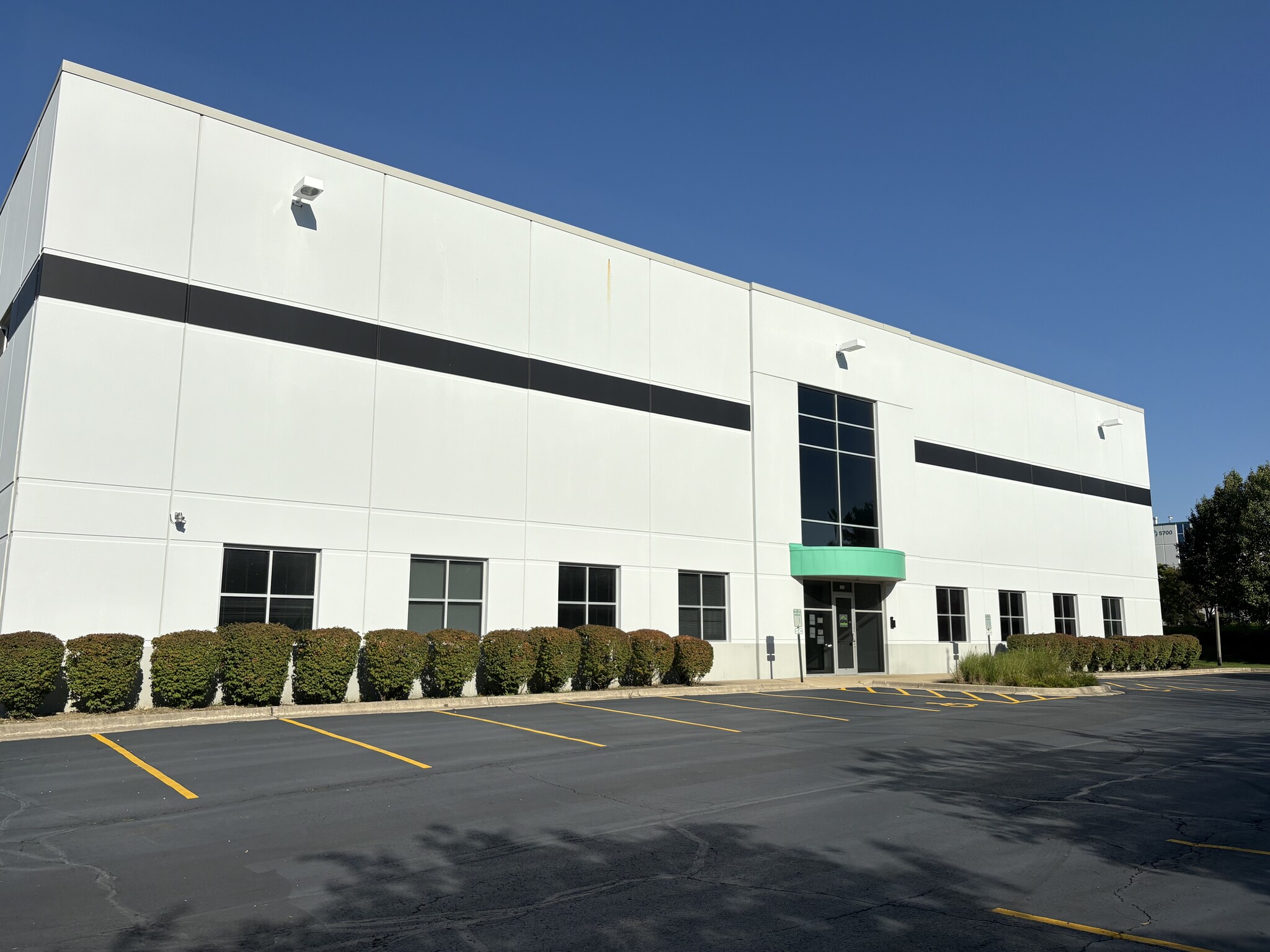Votre e-mail a été envoyé.
Starlinger Headquarters 900 Muirfield Dr Industriel/Logistique | 1 718 m² | À louer | Hanover Park, IL 60133



Certaines informations ont été traduites automatiquement.
INFORMATIONS PRINCIPALES
- Heavy-duty 25-ton crane supports industrial operations
- 2,000 amps of 480V power for high-capacity users
- Expansion potential for building or parking on 1.75-acre site
- 31-foot clear height ideal for vertical storage and equipment
- One dock and one drive-in door for efficient logistics
CARACTÉRISTIQUES
TOUS LES ESPACE DISPONIBLES(1)
Afficher les loyers en
- ESPACE
- SURFACE
- DURÉE
- LOYER
- TYPE DE BIEN
- ÉTAT
- DISPONIBLE
Positioned in the heart of Chicago’s northwest industrial corridor, 900 Muirfield Drive offers a rare combination of high-image presentation and heavy-duty functionality. This 18,495-square-foot facility is ideal for users seeking a blend of office, mezzanine, and warehouse space with robust infrastructure to support manufacturing, fabrication, or logistics operations.
- Comprend 502 m² d’espace de bureau dédié
- Espace en excellent état
- Office: 5,400 SF, professional layout
- Warehouse: 7,695 SF 31' clear height, 25-ton crane
- 1 accès plain-pied
- 1 quai de chargement
- Mezzanine: 5,400 SF, second-story, flexible use
| Espace | Surface | Durée | Loyer | Type de bien | État | Disponible |
| 1er étage | 1 718 m² | Négociable | Sur demande Sur demande Sur demande Sur demande | Industriel/Logistique | Construction partielle | Maintenant |
1er étage
| Surface |
| 1 718 m² |
| Durée |
| Négociable |
| Loyer |
| Sur demande Sur demande Sur demande Sur demande |
| Type de bien |
| Industriel/Logistique |
| État |
| Construction partielle |
| Disponible |
| Maintenant |
1er étage
| Surface | 1 718 m² |
| Durée | Négociable |
| Loyer | Sur demande |
| Type de bien | Industriel/Logistique |
| État | Construction partielle |
| Disponible | Maintenant |
Positioned in the heart of Chicago’s northwest industrial corridor, 900 Muirfield Drive offers a rare combination of high-image presentation and heavy-duty functionality. This 18,495-square-foot facility is ideal for users seeking a blend of office, mezzanine, and warehouse space with robust infrastructure to support manufacturing, fabrication, or logistics operations.
- Comprend 502 m² d’espace de bureau dédié
- 1 accès plain-pied
- Espace en excellent état
- 1 quai de chargement
- Office: 5,400 SF, professional layout
- Mezzanine: 5,400 SF, second-story, flexible use
- Warehouse: 7,695 SF 31' clear height, 25-ton crane
APERÇU DU BIEN
he building features a 25-ton crane, 31-foot clear height, and 2,000 amps of 480-volt power—making it well-suited for high-capacity industrial users. A second-story mezzanine adds operational flexibility, while the 5,400-square-foot office area provides a professional environment for administrative functions. The site includes one interior dock and one drive-in door, ensuring efficient loading and unloading capabilities. Situated on a 1.75-acre lot, the property offers 35 car parking spaces and potential for building or parking expansion. Its location in Hanover Park provides excellent access to major highways and proximity to O’Hare International Airport, supporting regional and national distribution. The surrounding area is home to a strong labor pool and a mix of industrial and commercial users, enhancing the site’s appeal for a wide range of tenants.
FAITS SUR L’INSTALLATION ENTREPÔT
OCCUPANTS
- ÉTAGE
- NOM DE L’OCCUPANT
- SECTEUR D’ACTIVITÉ
- 1er
- StarLinger North America, Inc.
- Grossiste
Présenté par

Starlinger Headquarters | 900 Muirfield Dr
Hum, une erreur s’est produite lors de l’envoi de votre message. Veuillez réessayer.
Merci ! Votre message a été envoyé.






