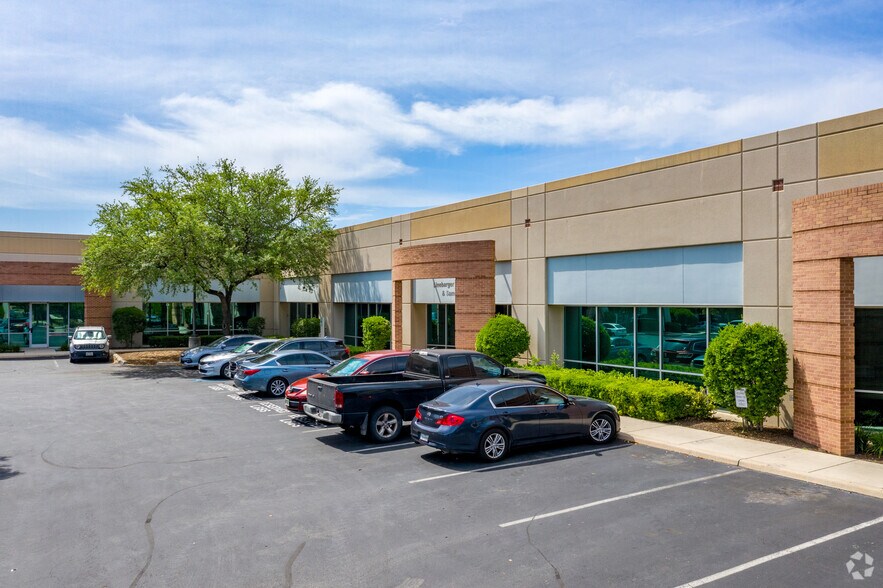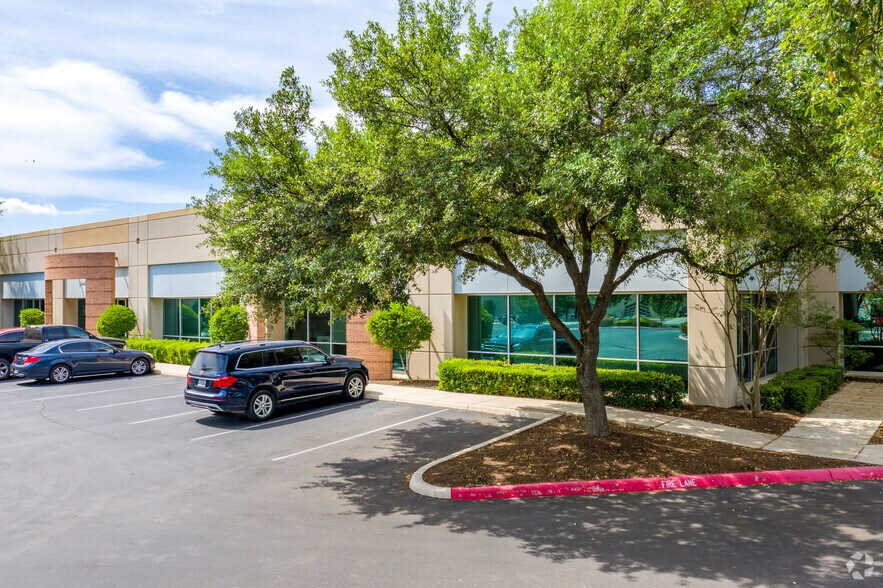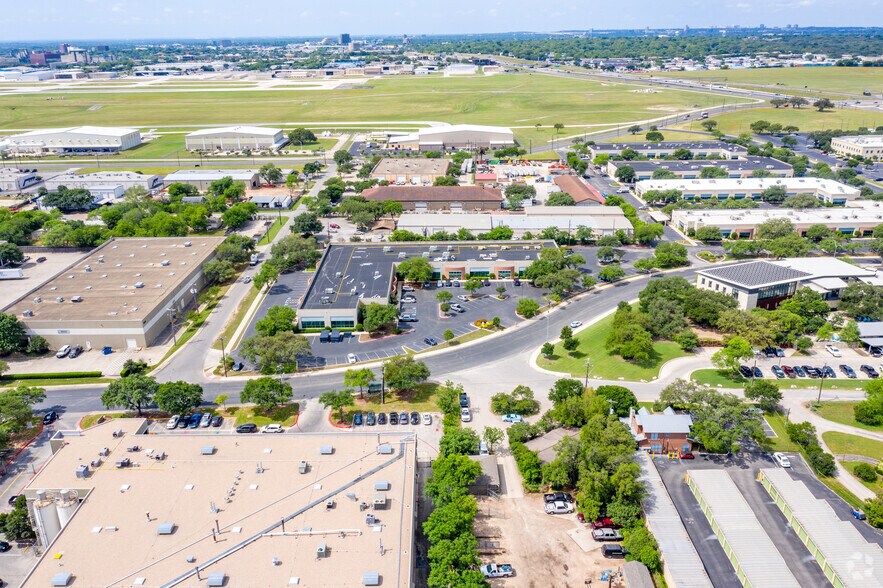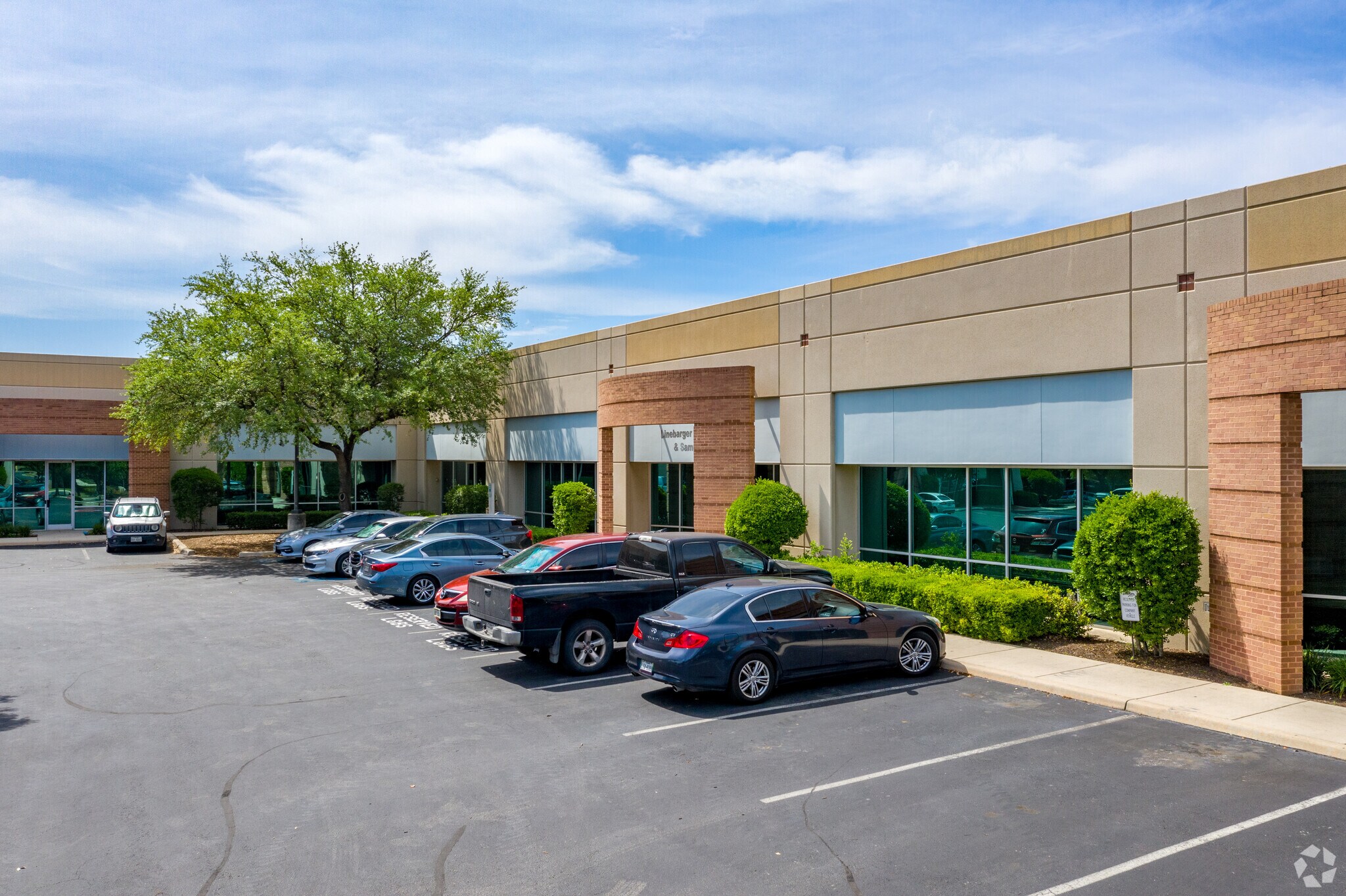Connectez-vous/S’inscrire
Votre e-mail a été envoyé.
Certaines informations ont été traduites automatiquement.
INFORMATIONS PRINCIPALES SUR LA SOUS-LOCATION
- Furniture may be included
- Convenient access to Highway 281
- Close proximity to restaurants and shopping
TOUS LES ESPACE DISPONIBLES(1)
Afficher les loyers en
- ESPACE
- SURFACE
- DURÉE
- LOYER
- TYPE DE BIEN
- ÉTAT
- DISPONIBLE
The 2,700 SF "warehouse" area is fully air conditioned with a drop ceiling. It can be included in the 10,125 SF or potentially leased separately as storage space.
- Espace en sous-location disponible auprès de l’occupant actuel
- Entièrement aménagé comme Bureau standard
- Convient pour 26 à 81 personnes
- Le loyer comprend les services publics, les services de l’immeuble et les frais immobiliers.
- Disposition open space
| Espace | Surface | Durée | Loyer | Type de bien | État | Disponible |
| 1er étage, bureau 110 | 690 – 941 m² | Avr. 2030 | 148,83 € /m²/an 12,40 € /m²/mois 140 000 € /an 11 667 € /mois | Bureau | Construction achevée | Maintenant |
1er étage, bureau 110
| Surface |
| 690 – 941 m² |
| Durée |
| Avr. 2030 |
| Loyer |
| 148,83 € /m²/an 12,40 € /m²/mois 140 000 € /an 11 667 € /mois |
| Type de bien |
| Bureau |
| État |
| Construction achevée |
| Disponible |
| Maintenant |
1 sur 13
VIDÉOS
VISITE EXTÉRIEURE 3D MATTERPORT
VISITE 3D
PHOTOS
STREET VIEW
RUE
CARTE
1er étage, bureau 110
| Surface | 690 – 941 m² |
| Durée | Avr. 2030 |
| Loyer | 148,83 € /m²/an |
| Type de bien | Bureau |
| État | Construction achevée |
| Disponible | Maintenant |
The 2,700 SF "warehouse" area is fully air conditioned with a drop ceiling. It can be included in the 10,125 SF or potentially leased separately as storage space.
- Espace en sous-location disponible auprès de l’occupant actuel
- Le loyer comprend les services publics, les services de l’immeuble et les frais immobiliers.
- Entièrement aménagé comme Bureau standard
- Disposition open space
- Convient pour 26 à 81 personnes
CARACTÉRISTIQUES
- Ligne d’autobus
- Signalisation
INFORMATIONS SUR L’IMMEUBLE
Type d’immeuble
Bureau
Année de construction
2002
Hauteur du bâtiment
1 étage
Surface de l’immeuble
3 597 m²
Classe d’immeuble
B
Surface type par étage
3 597 m²
Stationnement
120 places de stationnement extérieur
OCCUPANTS
- ÉTAGE
- NOM DE L’OCCUPANT
- SECTEUR D’ACTIVITÉ
- 1er
- Linebarger, Goggan, Blair, & Sampson LP
- Services professionnels, scientifiques et techniques
- 1er
- Pivot Technology Services Corp.
- Services professionnels, scientifiques et techniques
- 1er
- The Yates Companies, Inc.
- Construction
- 1er
- Time Warner Cable
- Information
1 1
1 sur 5
VIDÉOS
VISITE EXTÉRIEURE 3D MATTERPORT
VISITE 3D
PHOTOS
STREET VIEW
RUE
CARTE
1 sur 1
Présenté par

Parkway Plaza 6 | 900 Arion Pky
Vous êtes déjà membre ? Connectez-vous
Hum, une erreur s’est produite lors de l’envoi de votre message. Veuillez réessayer.
Merci ! Votre message a été envoyé.









