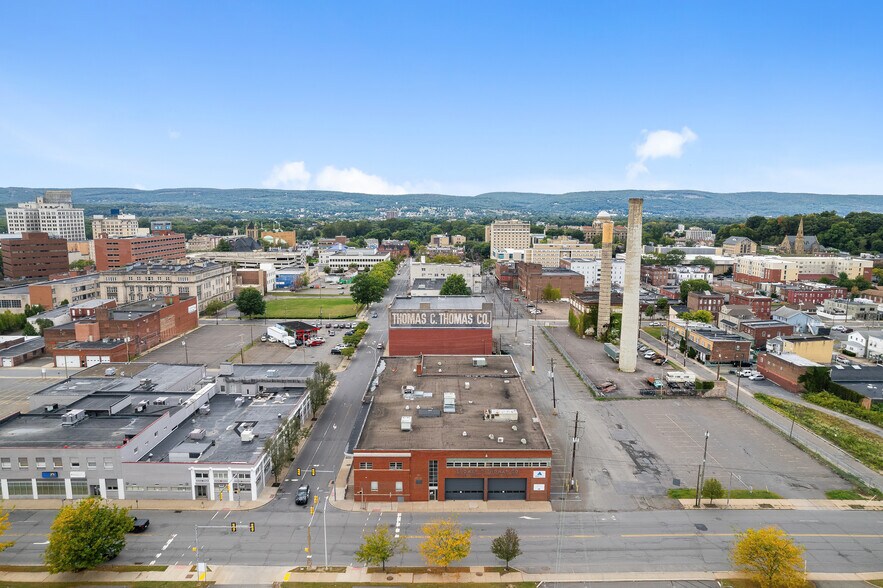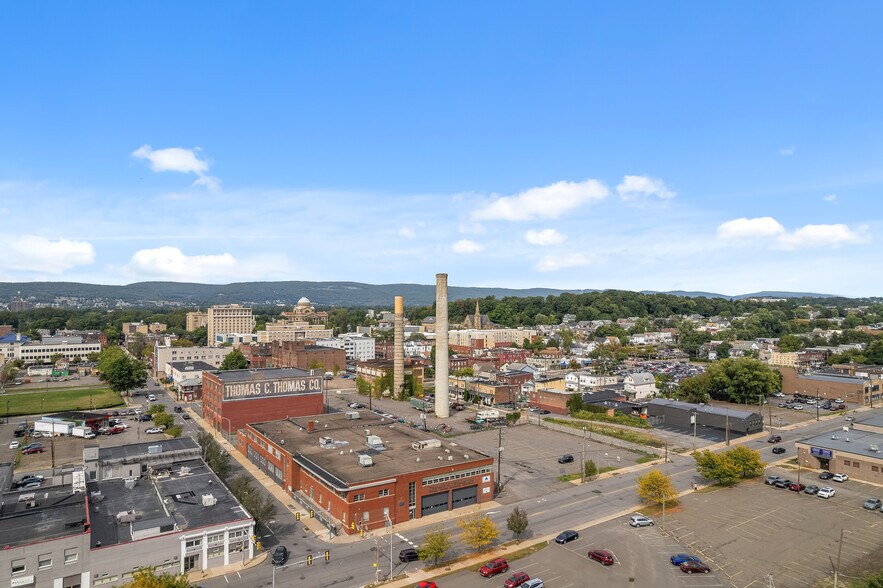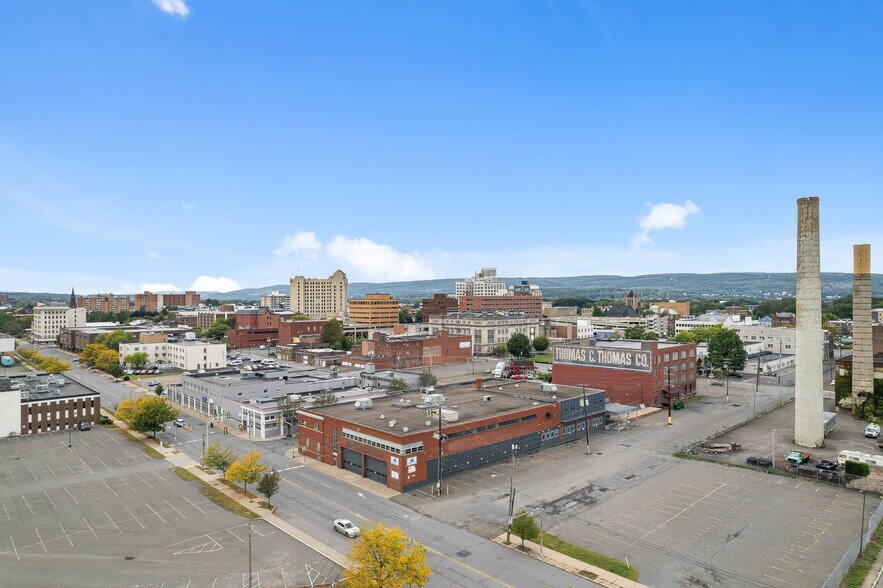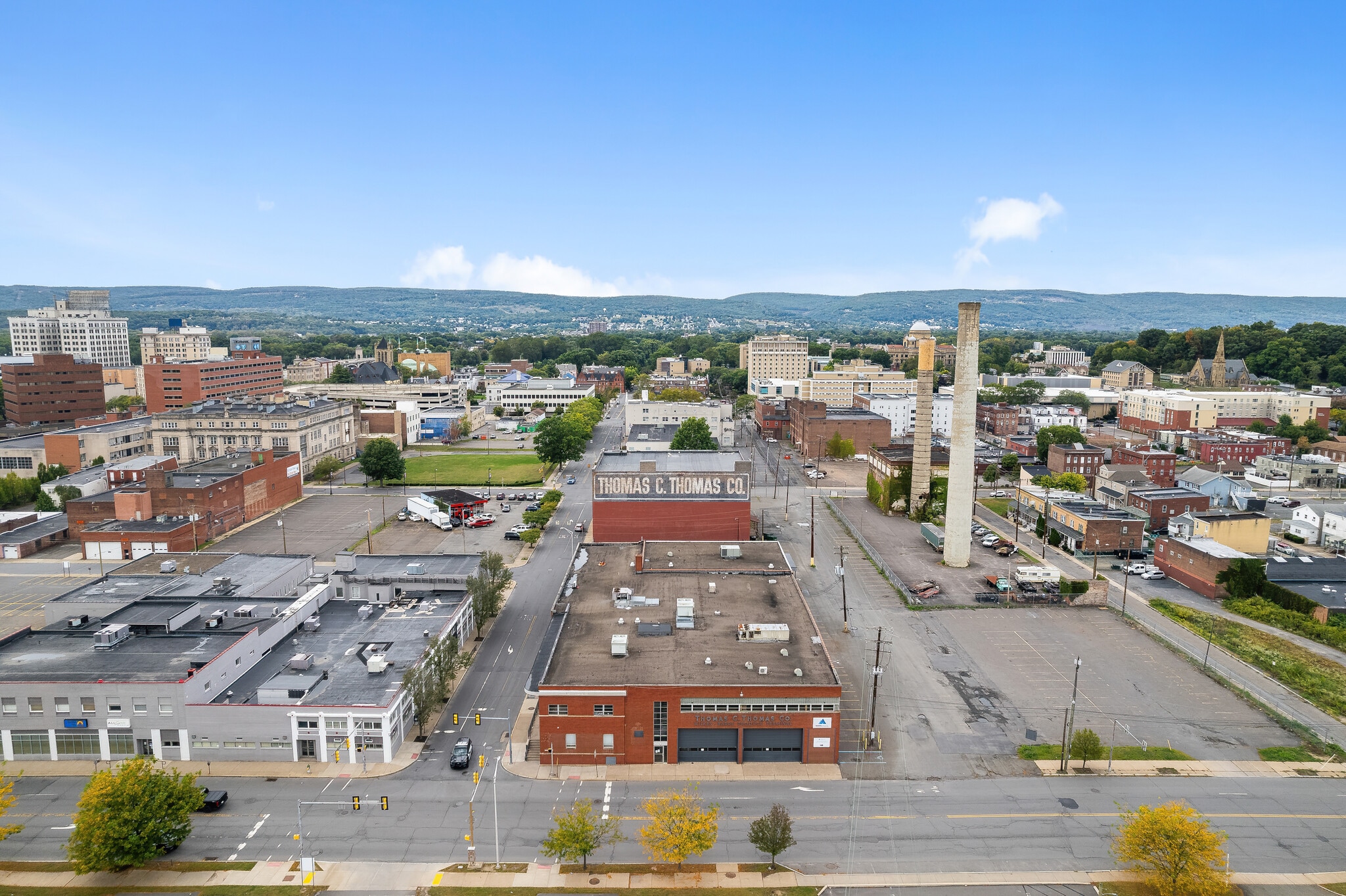Votre e-mail a été envoyé.
Certaines informations ont été traduites automatiquement.
CARACTÉRISTIQUES
TOUS LES ESPACES DISPONIBLES(4)
Afficher les loyers en
- ESPACE
- SURFACE
- DURÉE
- LOYER
- TYPE DE BIEN
- ÉTAT
- DISPONIBLE
This lower-level warehouse provides one of the most cost-effective large-format storage opportunities in the Wilkes-Barre market. The open floorplate is ideal for bulk inventory, dry storage, staging, or light production, giving tenants the flexibility to adapt the space to their operations. A cooler is in place that may be repurposed or removed depending on tenant needs, offering additional versatility. Freight elevator access connects this level directly to the upper warehouse suite, creating seamless movement of goods between floors. Supportive infrastructure and the building’s design make this space an excellent fit for companies that manage high-volume inventory or require affordable square footage for warehousing. The scale and open layout allow tenants to maximize efficiency while keeping operating costs competitive, particularly compared to new construction. Expansion within the building provides further advantages. Tenants can combine this lower-level space with the 6.4K SF (±) warehouse suite above for a connected, multi-level operation with dock access and a refrigerated cooler. Additional options include the 18K SF (±) second-floor office space and a 6K SF (±) finished office suite, enabling businesses to centralize warehousing, cold storage, and administrative needs under one roof. Situated in downtown Wilkes-Barre, the property offers on-site parking, walkable access to Public Square amenities, and direct connectivity to I-81 and PA-309. The central location provides convenient access to Scranton, Hazleton, and the Lehigh Valley, as well as the broader Northeast corridor, positioning the space as a scalable and cost-effective solution for growing businesses.
- Le loyer ne comprend pas les services publics, les frais immobiliers ou les services de l’immeuble.
- Chambres de congélation
- Large-format, Cost-Effective Space
- Cooler In-Place That May Be Repurposed or Removed
- Scalable Option For Tenants
- Ventilation et chauffage centraux
- CVC disponible en-dehors des heures ouvrables
- Floorplate Adaptable For Warehousing or Storage
- Freight Elevator Connection to 6.4K SF Warehouse
- On-Site Parking For Staff and Delivery Access
This first-floor office suite combines a professional layout with built-in amenities that make it adaptable for a wide range of users. A central reception area welcomes clients and visitors, while multiple private offices and conference rooms provide space for focused work and collaboration. Open work areas support administrative or departmental functions, and dedicated storage and support rooms streamline day-to-day operations. The suite also includes a lunchroom for staff, multiple restrooms, and showers - features that enhance convenience for employees and make the space particularly attractive for healthcare or medical users. Full ADA compliance is in place, including elevator service for handicapped accessibility. The configuration supports professional firms, corporate offices, or healthcare providers in need of exam rooms, consultation areas, and administrative space. Its balance of private offices and open floor areas allows for tailored build-outs, giving tenants flexibility to create an environment aligned with their operations. Another advantage of this space is the ability to expand within the building. Additional options include an 18K SF (±) second-floor office space for large-scale administrative or institutional use, a 25K SF (±) lower-level warehouse for bulk storage or staging, and a 6.4K SF (±) warehouse suite with dock access and a built-in cooler. Together, these spaces offer tenants the ability to consolidate office, medical, and warehousing functions under one roof in a prime downtown location. The property also features on-site parking which is a rare convenience in downtown Wilkes-Barre ; and sits just off Public Square, within walking distance of restaurants, banks, and government offices. Immediate access to I-81 and PA-309 ensures excellent regional connectivity. This combination of layout, amenities, and expansion potential makes the suite an ideal solution for healthcare providers, professional firms, and organizations seeking a cost-effective downtown presence with room to grow.
- Le loyer ne comprend pas les services publics, les frais immobiliers ou les services de l’immeuble.
- Principalement open space
- 2 salles de conférence
- Plug & Play
- Aire de réception
- Système de sécurité
- Espace d’angle
- Plafonds suspendus
- CVC disponible en-dehors des heures ouvrables
- Conforme à la DDA (loi sur la discrimination à l’égard des personnes handicapées)
- Service de restauration
- Détecteur de fumée
- Central Reception Area For a Professional Entry
- Work Areas Supporting Multiple Uses
- Expansion Options Throughout Building
- Entièrement aménagé comme Bureau standard
- 4 bureaux privés
- Espace en excellent état
- Ventilation et chauffage centraux
- Accès aux ascenseurs
- Vidéosurveillance
- Hauts plafonds
- Lumière naturelle
- Douches
- Toilettes incluses dans le bail
- Open space
- Accessible fauteuils roulants
- Multiple Private Offices and Conference Rooms
- Lunchroom and Staff Amenities On-Site
This warehouse suite delivers a functional, ready-to-use space designed for efficient operations. The layout combines open warehouse areas for racking, staging, or light production with a built-in cooler for tenants requiring temperature-sensitive storage. Multiple loading docks provide smooth logistics for both regional and last-mile distribution, while a freight elevator connects directly to the building’s lower-level warehouse, creating operational continuity across floors. Support areas within the suite include a breakroom, restroom, private office, and custodial room, giving tenants the ability to manage day-to-day operations on site without relying on off-floor amenities. These features make the space especially attractive for distributors, medical suppliers, food operators, and specialty businesses that need functional warehouse space with built-in support rooms. A key advantage is the ability to expand within the property. Beyond this suite, tenants can grow into the 25K (±) SF lower-level warehouse for bulk storage, the 18K SF (±) second-floor office space for administrative or medical use, and the 6K SF (±) office suite for finished professional space. This range of options allows a single tenant to centralize warehousing, office, and cold storage under one roof while adapting the footprint as business needs evolve. Located in downtown Wilkes-Barre, the property offers on-site parking, walkable access to Public Square amenities, and immediate connections to I-81 and PA-309. The central position within the Wyoming Valley places tenants within reach of Scranton, Hazleton, the Lehigh Valley, and major Northeast distribution corridors, making it a cost-effective and scalable solution for growing businesses.
- Le loyer ne comprend pas les services publics, les frais immobiliers ou les services de l’immeuble.
- 4 quais de chargement
- Chambres de congélation
- Plug & Play
- Adaptable Layout ; Racking, Staging, Production
- Four Docks ; Efficient Inbound & Outbound
- Cold Storage, Food Distribution, Medical Supply
- 2 accès plain-pied
- Ventilation et chauffage centraux
- Plancher surélevé
- Toilettes incluses dans le bail
- Built-in Cooler ; Temperature Controlled Storage
- Freight Elevator Connection to 25K SF Lower Level
- Downtown Location with Immediate Highway Access
This second-floor vacancy presents a rare opportunity to lease a large floorplate in downtown Wilkes-Barre. Delivered as a shell, the space allows tenants to create a layout tailored to their exact needs, whether for private offices, exam rooms, administrative space, or collaborative areas. Ownership is prepared to complete a full build-out to suit, ensuring the finished product is aligned with a tenant’s operations and brand. The scale and flexibility make this space well-suited for professional firms, medical groups, or institutional users seeking a custom-designed footprint in a central location. On-site parking adds convenience that is uncommon downtown, while the property’s location just off Public Square puts tenants within walking distance of restaurants, banks, and government offices. Immediate access to I-81 and PA-309 provides excellent regional connectivity. For organizations planning long-term growth, expansion options exist within the property, including a 6K SF (±) finished office suite, a 25K SF (±) lower-level warehouse ideal for bulk storage, and a 6.4K SF (±) warehouse suite with dock access and a built-in cooler. Together, these spaces allow tenants to consolidate office, healthcare, and operational functions under one roof in a prime downtown setting.
- Le loyer ne comprend pas les services publics, les frais immobiliers ou les services de l’immeuble.
- Salles de conférence
- Toilettes privées
- Hauts plafonds
- Plafond apparent
- Toilettes dans les parties communes
- Accessible fauteuils roulants
- Ownership Prepared to Complete Full Build-Out
- Expansion Opportunities Available Within Building
- Bureaux cloisonnés
- Ventilation et chauffage centraux
- Espace d’angle
- Plafonds suspendus
- CVC disponible en-dehors des heures ouvrables
- Conforme à la DDA (loi sur la discrimination à l’égard des personnes handicapées)
- Large Floorplate Offering Flexible Layout
- Professional, Medical, or Institutional Uses
| Espace | Surface | Durée | Loyer | Type de bien | État | Disponible |
| Sous-sol | 2 323 m² | 5-30 Ans | 27,30 € /m²/an 2,28 € /m²/mois 63 412 € /an 5 284 € /mois | Local d’activités | Espace brut | Maintenant |
| 1er étage | 557 m² | 5-30 Ans | 100,11 € /m²/an 8,34 € /m²/mois 55 803 € /an 4 650 € /mois | Bureau | Construction achevée | Maintenant |
| 1er étage | 595 m² | 5-30 Ans | 81,91 € /m²/an 6,83 € /m²/mois 48 701 € /an 4 058 € /mois | Industriel/Logistique | Construction partielle | Maintenant |
| 2e étage | 1 672 m² | 5-30 Ans | 91,01 € /m²/an 7,58 € /m²/mois 152 190 € /an 12 682 € /mois | Bureau | Espace brut | Maintenant |
Sous-sol
| Surface |
| 2 323 m² |
| Durée |
| 5-30 Ans |
| Loyer |
| 27,30 € /m²/an 2,28 € /m²/mois 63 412 € /an 5 284 € /mois |
| Type de bien |
| Local d’activités |
| État |
| Espace brut |
| Disponible |
| Maintenant |
1er étage
| Surface |
| 557 m² |
| Durée |
| 5-30 Ans |
| Loyer |
| 100,11 € /m²/an 8,34 € /m²/mois 55 803 € /an 4 650 € /mois |
| Type de bien |
| Bureau |
| État |
| Construction achevée |
| Disponible |
| Maintenant |
1er étage
| Surface |
| 595 m² |
| Durée |
| 5-30 Ans |
| Loyer |
| 81,91 € /m²/an 6,83 € /m²/mois 48 701 € /an 4 058 € /mois |
| Type de bien |
| Industriel/Logistique |
| État |
| Construction partielle |
| Disponible |
| Maintenant |
2e étage
| Surface |
| 1 672 m² |
| Durée |
| 5-30 Ans |
| Loyer |
| 91,01 € /m²/an 7,58 € /m²/mois 152 190 € /an 12 682 € /mois |
| Type de bien |
| Bureau |
| État |
| Espace brut |
| Disponible |
| Maintenant |
Sous-sol
| Surface | 2 323 m² |
| Durée | 5-30 Ans |
| Loyer | 27,30 € /m²/an |
| Type de bien | Local d’activités |
| État | Espace brut |
| Disponible | Maintenant |
This lower-level warehouse provides one of the most cost-effective large-format storage opportunities in the Wilkes-Barre market. The open floorplate is ideal for bulk inventory, dry storage, staging, or light production, giving tenants the flexibility to adapt the space to their operations. A cooler is in place that may be repurposed or removed depending on tenant needs, offering additional versatility. Freight elevator access connects this level directly to the upper warehouse suite, creating seamless movement of goods between floors. Supportive infrastructure and the building’s design make this space an excellent fit for companies that manage high-volume inventory or require affordable square footage for warehousing. The scale and open layout allow tenants to maximize efficiency while keeping operating costs competitive, particularly compared to new construction. Expansion within the building provides further advantages. Tenants can combine this lower-level space with the 6.4K SF (±) warehouse suite above for a connected, multi-level operation with dock access and a refrigerated cooler. Additional options include the 18K SF (±) second-floor office space and a 6K SF (±) finished office suite, enabling businesses to centralize warehousing, cold storage, and administrative needs under one roof. Situated in downtown Wilkes-Barre, the property offers on-site parking, walkable access to Public Square amenities, and direct connectivity to I-81 and PA-309. The central location provides convenient access to Scranton, Hazleton, and the Lehigh Valley, as well as the broader Northeast corridor, positioning the space as a scalable and cost-effective solution for growing businesses.
- Le loyer ne comprend pas les services publics, les frais immobiliers ou les services de l’immeuble.
- Ventilation et chauffage centraux
- Chambres de congélation
- CVC disponible en-dehors des heures ouvrables
- Large-format, Cost-Effective Space
- Floorplate Adaptable For Warehousing or Storage
- Cooler In-Place That May Be Repurposed or Removed
- Freight Elevator Connection to 6.4K SF Warehouse
- Scalable Option For Tenants
- On-Site Parking For Staff and Delivery Access
1er étage
| Surface | 557 m² |
| Durée | 5-30 Ans |
| Loyer | 100,11 € /m²/an |
| Type de bien | Bureau |
| État | Construction achevée |
| Disponible | Maintenant |
This first-floor office suite combines a professional layout with built-in amenities that make it adaptable for a wide range of users. A central reception area welcomes clients and visitors, while multiple private offices and conference rooms provide space for focused work and collaboration. Open work areas support administrative or departmental functions, and dedicated storage and support rooms streamline day-to-day operations. The suite also includes a lunchroom for staff, multiple restrooms, and showers - features that enhance convenience for employees and make the space particularly attractive for healthcare or medical users. Full ADA compliance is in place, including elevator service for handicapped accessibility. The configuration supports professional firms, corporate offices, or healthcare providers in need of exam rooms, consultation areas, and administrative space. Its balance of private offices and open floor areas allows for tailored build-outs, giving tenants flexibility to create an environment aligned with their operations. Another advantage of this space is the ability to expand within the building. Additional options include an 18K SF (±) second-floor office space for large-scale administrative or institutional use, a 25K SF (±) lower-level warehouse for bulk storage or staging, and a 6.4K SF (±) warehouse suite with dock access and a built-in cooler. Together, these spaces offer tenants the ability to consolidate office, medical, and warehousing functions under one roof in a prime downtown location. The property also features on-site parking which is a rare convenience in downtown Wilkes-Barre ; and sits just off Public Square, within walking distance of restaurants, banks, and government offices. Immediate access to I-81 and PA-309 ensures excellent regional connectivity. This combination of layout, amenities, and expansion potential makes the suite an ideal solution for healthcare providers, professional firms, and organizations seeking a cost-effective downtown presence with room to grow.
- Le loyer ne comprend pas les services publics, les frais immobiliers ou les services de l’immeuble.
- Entièrement aménagé comme Bureau standard
- Principalement open space
- 4 bureaux privés
- 2 salles de conférence
- Espace en excellent état
- Plug & Play
- Ventilation et chauffage centraux
- Aire de réception
- Accès aux ascenseurs
- Système de sécurité
- Vidéosurveillance
- Espace d’angle
- Hauts plafonds
- Plafonds suspendus
- Lumière naturelle
- CVC disponible en-dehors des heures ouvrables
- Douches
- Conforme à la DDA (loi sur la discrimination à l’égard des personnes handicapées)
- Toilettes incluses dans le bail
- Service de restauration
- Open space
- Détecteur de fumée
- Accessible fauteuils roulants
- Central Reception Area For a Professional Entry
- Multiple Private Offices and Conference Rooms
- Work Areas Supporting Multiple Uses
- Lunchroom and Staff Amenities On-Site
- Expansion Options Throughout Building
1er étage
| Surface | 595 m² |
| Durée | 5-30 Ans |
| Loyer | 81,91 € /m²/an |
| Type de bien | Industriel/Logistique |
| État | Construction partielle |
| Disponible | Maintenant |
This warehouse suite delivers a functional, ready-to-use space designed for efficient operations. The layout combines open warehouse areas for racking, staging, or light production with a built-in cooler for tenants requiring temperature-sensitive storage. Multiple loading docks provide smooth logistics for both regional and last-mile distribution, while a freight elevator connects directly to the building’s lower-level warehouse, creating operational continuity across floors. Support areas within the suite include a breakroom, restroom, private office, and custodial room, giving tenants the ability to manage day-to-day operations on site without relying on off-floor amenities. These features make the space especially attractive for distributors, medical suppliers, food operators, and specialty businesses that need functional warehouse space with built-in support rooms. A key advantage is the ability to expand within the property. Beyond this suite, tenants can grow into the 25K (±) SF lower-level warehouse for bulk storage, the 18K SF (±) second-floor office space for administrative or medical use, and the 6K SF (±) office suite for finished professional space. This range of options allows a single tenant to centralize warehousing, office, and cold storage under one roof while adapting the footprint as business needs evolve. Located in downtown Wilkes-Barre, the property offers on-site parking, walkable access to Public Square amenities, and immediate connections to I-81 and PA-309. The central position within the Wyoming Valley places tenants within reach of Scranton, Hazleton, the Lehigh Valley, and major Northeast distribution corridors, making it a cost-effective and scalable solution for growing businesses.
- Le loyer ne comprend pas les services publics, les frais immobiliers ou les services de l’immeuble.
- 2 accès plain-pied
- 4 quais de chargement
- Ventilation et chauffage centraux
- Chambres de congélation
- Plancher surélevé
- Plug & Play
- Toilettes incluses dans le bail
- Adaptable Layout ; Racking, Staging, Production
- Built-in Cooler ; Temperature Controlled Storage
- Four Docks ; Efficient Inbound & Outbound
- Freight Elevator Connection to 25K SF Lower Level
- Cold Storage, Food Distribution, Medical Supply
- Downtown Location with Immediate Highway Access
2e étage
| Surface | 1 672 m² |
| Durée | 5-30 Ans |
| Loyer | 91,01 € /m²/an |
| Type de bien | Bureau |
| État | Espace brut |
| Disponible | Maintenant |
This second-floor vacancy presents a rare opportunity to lease a large floorplate in downtown Wilkes-Barre. Delivered as a shell, the space allows tenants to create a layout tailored to their exact needs, whether for private offices, exam rooms, administrative space, or collaborative areas. Ownership is prepared to complete a full build-out to suit, ensuring the finished product is aligned with a tenant’s operations and brand. The scale and flexibility make this space well-suited for professional firms, medical groups, or institutional users seeking a custom-designed footprint in a central location. On-site parking adds convenience that is uncommon downtown, while the property’s location just off Public Square puts tenants within walking distance of restaurants, banks, and government offices. Immediate access to I-81 and PA-309 provides excellent regional connectivity. For organizations planning long-term growth, expansion options exist within the property, including a 6K SF (±) finished office suite, a 25K SF (±) lower-level warehouse ideal for bulk storage, and a 6.4K SF (±) warehouse suite with dock access and a built-in cooler. Together, these spaces allow tenants to consolidate office, healthcare, and operational functions under one roof in a prime downtown setting.
- Le loyer ne comprend pas les services publics, les frais immobiliers ou les services de l’immeuble.
- Bureaux cloisonnés
- Salles de conférence
- Ventilation et chauffage centraux
- Toilettes privées
- Espace d’angle
- Hauts plafonds
- Plafonds suspendus
- Plafond apparent
- CVC disponible en-dehors des heures ouvrables
- Toilettes dans les parties communes
- Conforme à la DDA (loi sur la discrimination à l’égard des personnes handicapées)
- Accessible fauteuils roulants
- Large Floorplate Offering Flexible Layout
- Ownership Prepared to Complete Full Build-Out
- Professional, Medical, or Institutional Uses
- Expansion Opportunities Available Within Building
APERÇU DU BIEN
The property features a mix of professional office suites and large-format industrial space, giving tenants the ability to combine administrative, medical, and operational functions under one roof. On-site parking, freight access, and a central location just off Public Square make this property a practical choice for a wide range of users. Available spaces include a 6K SF (±) finished office suite with private offices, conference rooms, open work areas, restrooms, a lunchroom, and showers; an 18K SF (±) second-floor office space delivered as a shell with ownership prepared to complete a full build-out; a 6.4K SF (±) warehouse suite with loading docks, a built-in cooler, and support rooms including a breakroom, restroom, and private office; and a 25K SF (±) lower-level warehouse offering cost-effective dry storage with direct freight elevator connection to the upper warehouse suite. The building’s downtown location places tenants within walking distance of restaurants, banks, and government offices, while immediate access to I-81 and PA-309 ensures excellent regional connectivity. This combination of flexible space options, scalability, and location makes 90 E. Union Street an attractive solution for professional firms, healthcare providers, distributors, and specialty operators looking to grow their presence in the Wilkes-Barre market.
INFORMATIONS SUR L’IMMEUBLE
OCCUPANTS
- ÉTAGE
- NOM DE L’OCCUPANT
- SECTEUR D’ACTIVITÉ
- 2e
- Miner's Medical
- Santé et assistance sociale
- 1er
- Pinnacle Treatment Centers
- Santé et assistance sociale
Présenté par

90 E Union St
Hum, une erreur s’est produite lors de l’envoi de votre message. Veuillez réessayer.
Merci ! Votre message a été envoyé.
















