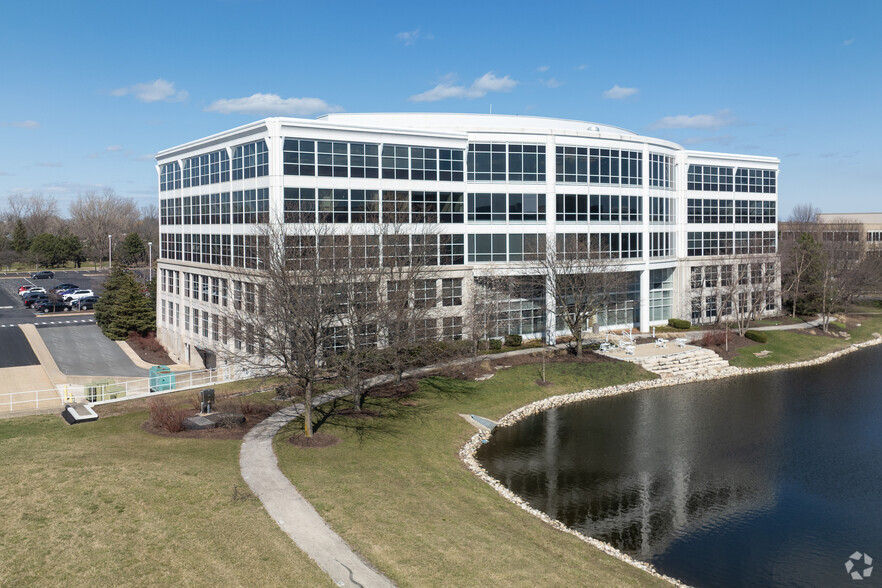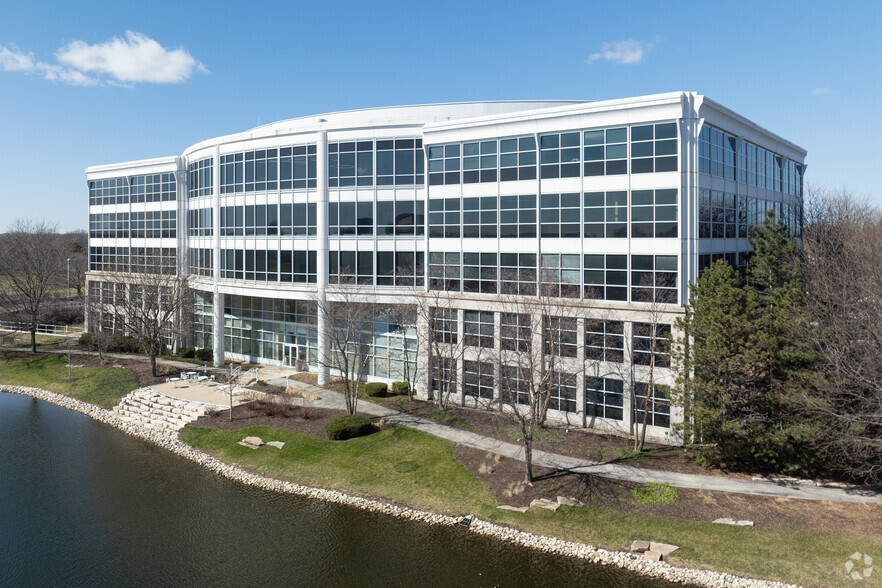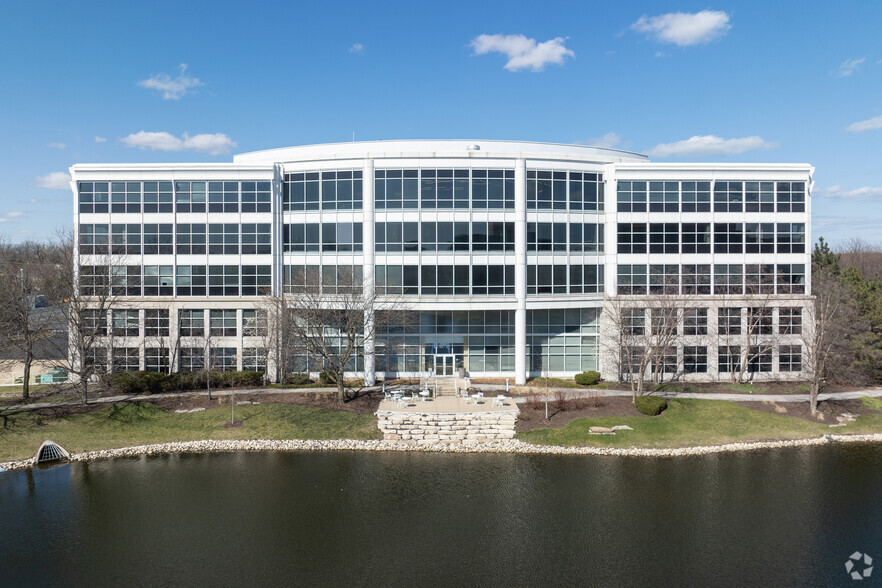Votre e-mail a été envoyé.
Certaines informations ont été traduites automatiquement.
INFORMATIONS PRINCIPALES
- Bright Horizons day care center
- Marriott Suites with meeting, dining and recreational facilities
TOUS LES ESPACES DISPONIBLES(3)
Afficher les loyers en
- ESPACE
- SURFACE
- DURÉE
- LOYER
- TYPE DE BIEN
- ÉTAT
- DISPONIBLE
> 130,474 SF Class A Office Building > Strong, institutional ownership and on-site management > 85 acres of landscaped campus with outdoor seating, multiple ponds and more than two miles of activity trails
- Partiellement aménagé comme Bureau standard
- Convient pour 25 à 79 personnes
- Principalement open space
- Ventilation et chauffage centraux
> 130,474 SF Class A Office Building > Strong, institutional ownership and on-site management > 85 acres of landscaped campus with outdoor seating, multiple ponds and more than two miles of activity trails
- Partiellement aménagé comme Bureau standard
- Convient pour 11 à 35 personnes
- Principalement open space
- Ventilation et chauffage centraux
> 130,474 SF Class A Office Building > Strong, institutional ownership and on-site management > 85 acres of landscaped campus with outdoor seating, multiple ponds and more than two miles of activity trails
- Partiellement aménagé comme Bureau standard
- Convient pour 49 à 154 personnes
- Principalement open space
- Ventilation et chauffage centraux
| Espace | Surface | Durée | Loyer | Type de bien | État | Disponible |
| 1er étage, bureau 125 | 912 m² | Négociable | Sur demande Sur demande Sur demande Sur demande | Bureau | Construction partielle | Maintenant |
| 1er étage, bureau 145 | 396 m² | Négociable | Sur demande Sur demande Sur demande Sur demande | Bureau | Construction partielle | Maintenant |
| 4e étage, bureau 400 | 1 788 m² | Négociable | Sur demande Sur demande Sur demande Sur demande | Bureau | Construction partielle | Maintenant |
1er étage, bureau 125
| Surface |
| 912 m² |
| Durée |
| Négociable |
| Loyer |
| Sur demande Sur demande Sur demande Sur demande |
| Type de bien |
| Bureau |
| État |
| Construction partielle |
| Disponible |
| Maintenant |
1er étage, bureau 145
| Surface |
| 396 m² |
| Durée |
| Négociable |
| Loyer |
| Sur demande Sur demande Sur demande Sur demande |
| Type de bien |
| Bureau |
| État |
| Construction partielle |
| Disponible |
| Maintenant |
4e étage, bureau 400
| Surface |
| 1 788 m² |
| Durée |
| Négociable |
| Loyer |
| Sur demande Sur demande Sur demande Sur demande |
| Type de bien |
| Bureau |
| État |
| Construction partielle |
| Disponible |
| Maintenant |
1er étage, bureau 125
| Surface | 912 m² |
| Durée | Négociable |
| Loyer | Sur demande |
| Type de bien | Bureau |
| État | Construction partielle |
| Disponible | Maintenant |
> 130,474 SF Class A Office Building > Strong, institutional ownership and on-site management > 85 acres of landscaped campus with outdoor seating, multiple ponds and more than two miles of activity trails
- Partiellement aménagé comme Bureau standard
- Principalement open space
- Convient pour 25 à 79 personnes
- Ventilation et chauffage centraux
1er étage, bureau 145
| Surface | 396 m² |
| Durée | Négociable |
| Loyer | Sur demande |
| Type de bien | Bureau |
| État | Construction partielle |
| Disponible | Maintenant |
> 130,474 SF Class A Office Building > Strong, institutional ownership and on-site management > 85 acres of landscaped campus with outdoor seating, multiple ponds and more than two miles of activity trails
- Partiellement aménagé comme Bureau standard
- Principalement open space
- Convient pour 11 à 35 personnes
- Ventilation et chauffage centraux
4e étage, bureau 400
| Surface | 1 788 m² |
| Durée | Négociable |
| Loyer | Sur demande |
| Type de bien | Bureau |
| État | Construction partielle |
| Disponible | Maintenant |
> 130,474 SF Class A Office Building > Strong, institutional ownership and on-site management > 85 acres of landscaped campus with outdoor seating, multiple ponds and more than two miles of activity trails
- Partiellement aménagé comme Bureau standard
- Principalement open space
- Convient pour 49 à 154 personnes
- Ventilation et chauffage centraux
APERÇU DU BIEN
Cafétéria à service complet. Jardin d'hiver. Siège Wi-Fi Hot Spot et zone de réception. Kiosque à café Starbucks. Parking exécutif souterrain. Situé à proximité du Tri-State Tollway (I-294), de l'Edens Expressway (I-94), du Chicago Loop et de l'aéroport international O' Hare. Service de bus depuis et vers les stations de métro Deerfield, Lake Cook Road et Braeside.
- Accès 24 h/24
- Atrium
- Banque
- Ligne d’autobus
- Accès contrôlé
- Installations de conférences
- Supérette
- Cour
- Garderie
- Centre de fitness
- Food court
- Service de restauration
- Étang
- Property Manager sur place
- Restaurant
- Système de sécurité
INFORMATIONS SUR L’IMMEUBLE
Présenté par

Nine Parkway North | 9 Parkway Blvd N
Hum, une erreur s’est produite lors de l’envoi de votre message. Veuillez réessayer.
Merci ! Votre message a été envoyé.













