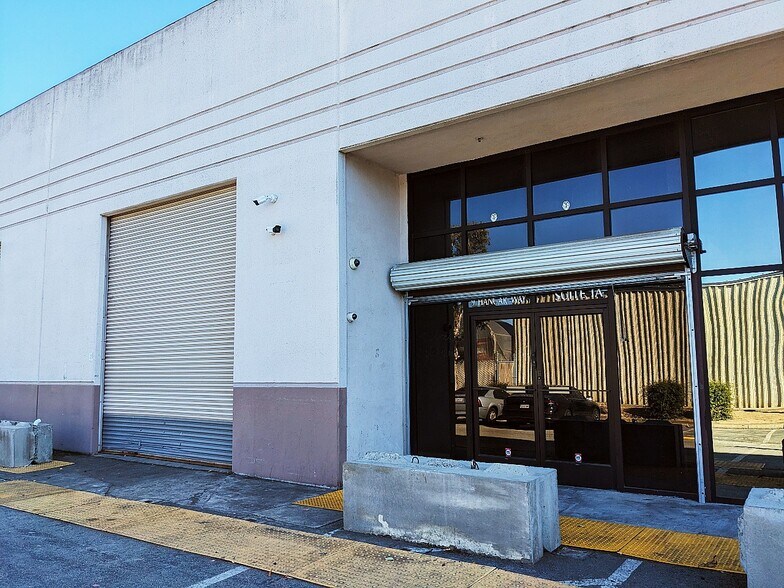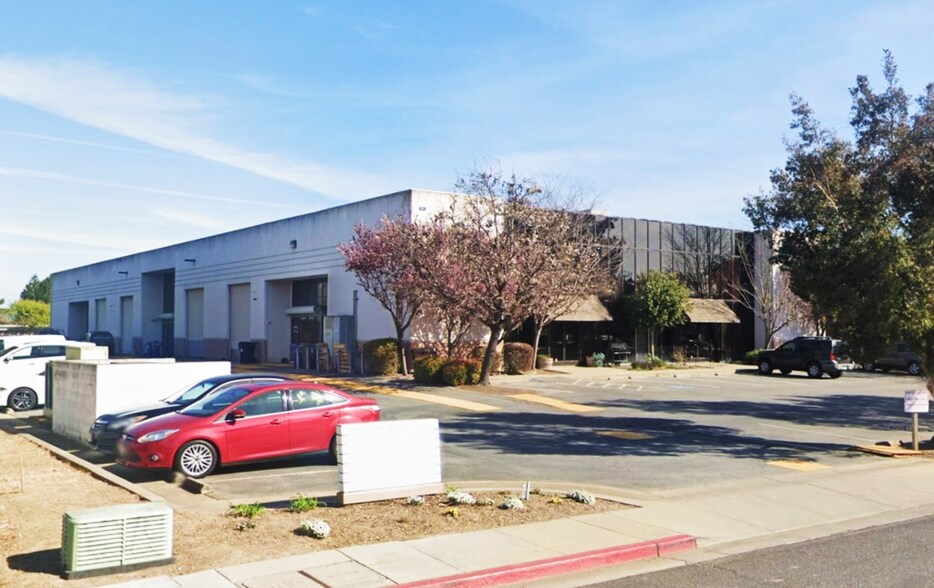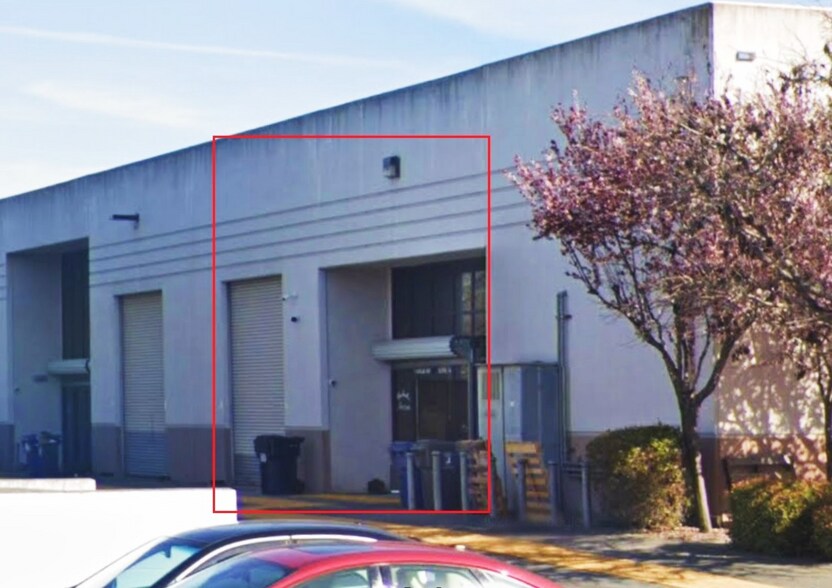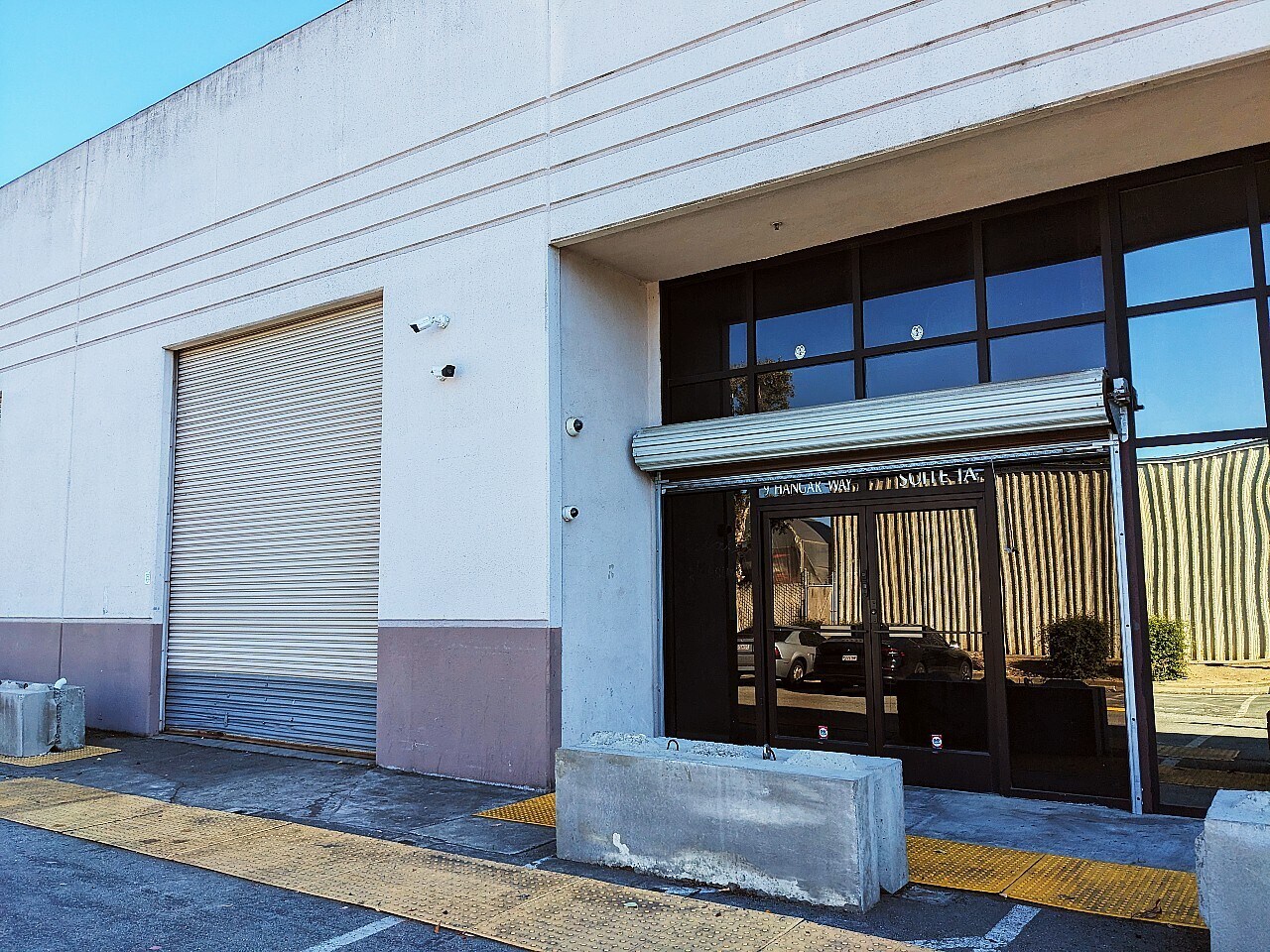
Cette fonctionnalité n’est pas disponible pour le moment.
Nous sommes désolés, mais la fonctionnalité à laquelle vous essayez d’accéder n’est pas disponible actuellement. Nous sommes au courant du problème et notre équipe travaille activement pour le résoudre.
Veuillez vérifier de nouveau dans quelques minutes. Veuillez nous excuser pour ce désagrément.
– L’équipe LoopNet
Votre e-mail a été envoyé.
Certaines informations ont été traduites automatiquement.
INFORMATIONS PRINCIPALES
- Light Industrial
- Hangar Way
- Rollup Doors
- Warehouse Space
- Highway 1 Access
- Commercial Kitchen Space
CARACTÉRISTIQUES
TOUS LES ESPACE DISPONIBLES(1)
Afficher les loyers en
- ESPACE
- SURFACE
- DURÉE
- LOYER
- TYPE DE BIEN
- ÉTAT
- DISPONIBLE
9 Hangar Way Suite 1A is a 2796sqft+/- light industrial warehouse space that includes a storefront entry into office space, one rollup door into the warehouse space, a private breakroom area, private bathroom, and a fully built out commercial kitchen at the back of the space along with mezzanine storage space, and a back entry man door. The commercial kitchen includes sinks, stainless steel commercial grade kitchen counters and prep space, floor drainage, and two separate walk-in refrigerators. The commercial kitchen can be removed based on tenant needs (negotiable).
- Il est possible que le loyer annoncé ne comprenne pas certains services publics, services d’immeuble et frais immobiliers.
- Espace en excellent état
- Chambres de congélation
- Plafonds suspendus
- Conforme à la DDA (loi sur la discrimination à l’égard des personnes handicapées)
- Light Industrial
- Commercial Kitchen
- Storefront Entry
- 1 accès plain-pied
- Toilettes privées
- Entreposage sécurisé
- Éclairage encastré
- Warehouse Space
- Rollup Door
- Private Restroom
| Espace | Surface | Durée | Loyer | Type de bien | État | Disponible |
| 1er étage – Suite 1A | 260 m² | 1-5 Ans | 150,07 € /m²/an 12,51 € /m²/mois 38 981 € /an 3 248 € /mois | Industriel/Logistique | Construction achevée | Maintenant |
1er étage – Suite 1A
| Surface |
| 260 m² |
| Durée |
| 1-5 Ans |
| Loyer |
| 150,07 € /m²/an 12,51 € /m²/mois 38 981 € /an 3 248 € /mois |
| Type de bien |
| Industriel/Logistique |
| État |
| Construction achevée |
| Disponible |
| Maintenant |
1er étage – Suite 1A
| Surface | 260 m² |
| Durée | 1-5 Ans |
| Loyer | 150,07 € /m²/an |
| Type de bien | Industriel/Logistique |
| État | Construction achevée |
| Disponible | Maintenant |
9 Hangar Way Suite 1A is a 2796sqft+/- light industrial warehouse space that includes a storefront entry into office space, one rollup door into the warehouse space, a private breakroom area, private bathroom, and a fully built out commercial kitchen at the back of the space along with mezzanine storage space, and a back entry man door. The commercial kitchen includes sinks, stainless steel commercial grade kitchen counters and prep space, floor drainage, and two separate walk-in refrigerators. The commercial kitchen can be removed based on tenant needs (negotiable).
- Il est possible que le loyer annoncé ne comprenne pas certains services publics, services d’immeuble et frais immobiliers.
- 1 accès plain-pied
- Espace en excellent état
- Toilettes privées
- Chambres de congélation
- Entreposage sécurisé
- Plafonds suspendus
- Éclairage encastré
- Conforme à la DDA (loi sur la discrimination à l’égard des personnes handicapées)
- Warehouse Space
- Light Industrial
- Rollup Door
- Commercial Kitchen
- Private Restroom
- Storefront Entry
APERÇU DU BIEN
9-11 Hangar Way is a Light Industrial multi-tenant warehouse building located just off Highway 1. Tenants enjoy ample parking, monument signage, door signage, 24-hour access, sprinklers and fire alarm monitoring, landscaping, and each unit has rollup doors, storefront entries, and private restrooms. Walking distance to dining, breweries, gyms, wine tasting, bus line, food trucks and more!
FAITS SUR L’INSTALLATION SERVICE
Présenté par

9 Hangar Way
Hum, une erreur s’est produite lors de l’envoi de votre message. Veuillez réessayer.
Merci ! Votre message a été envoyé.










