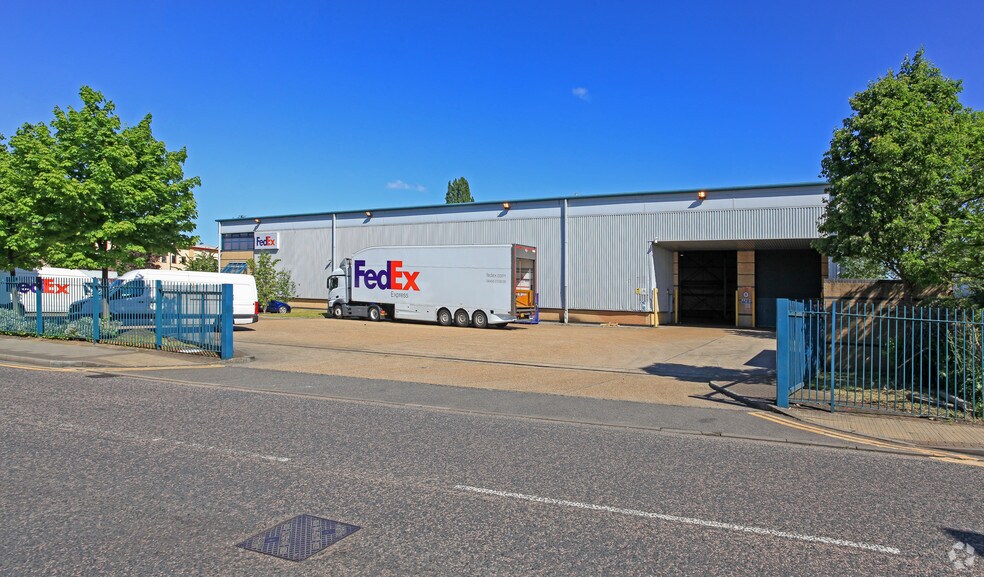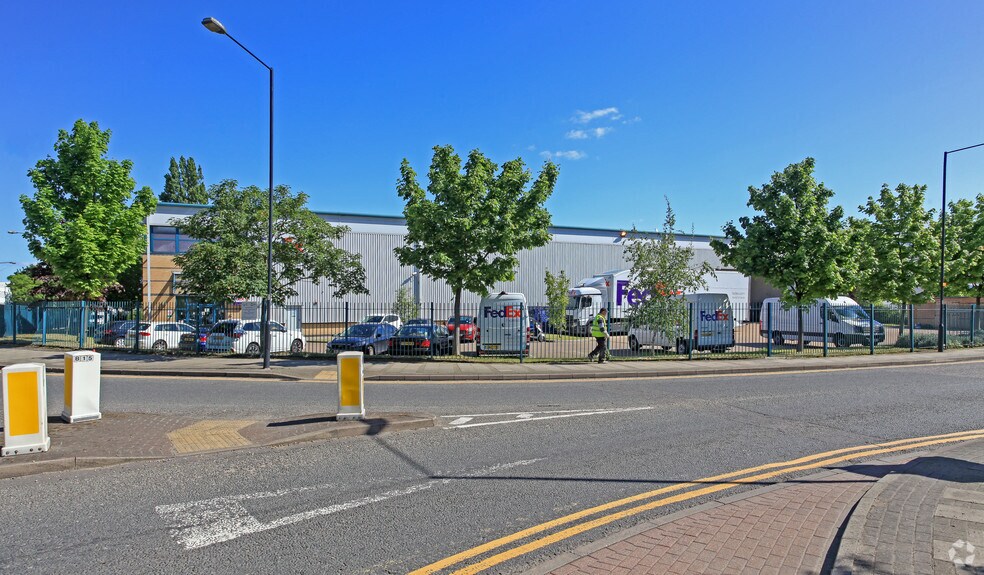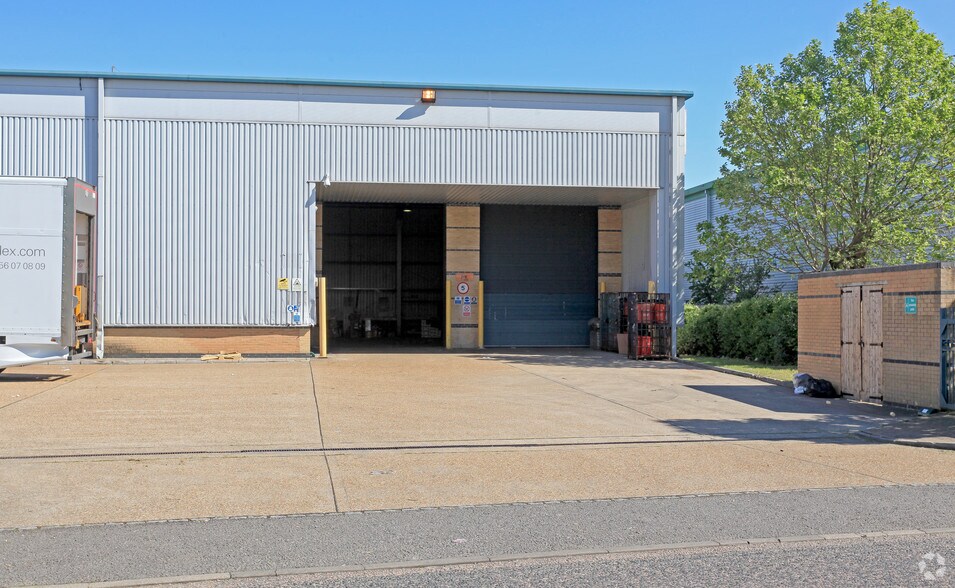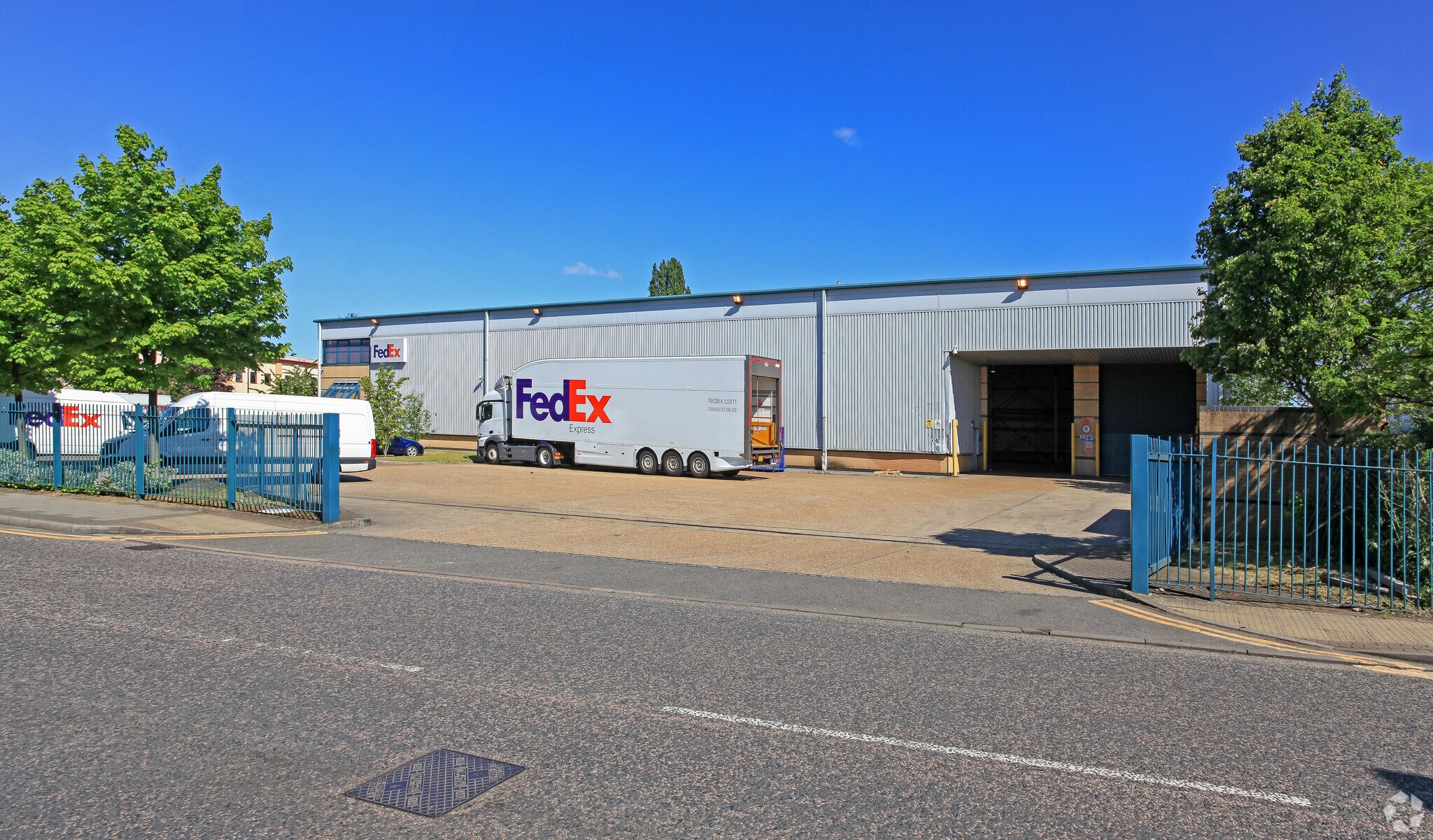Votre e-mail a été envoyé.
9 Central Way Industriel/Logistique | 227–2 402 m² | À louer | Londres NW10 7XQ



Certaines informations ont été traduites automatiquement.
INFORMATIONS PRINCIPALES
- À distance de marche de la gare UG Harlesden (ligne Bakerloo)
- Commodités à proximité
- Proche de l'A40 et de l'A406
CARACTÉRISTIQUES
TOUS LES ESPACES DISPONIBLES(2)
Afficher les loyers en
- ESPACE
- SURFACE
- DURÉE
- LOYER
- TYPE DE BIEN
- ÉTAT
- DISPONIBLE
The unit comprises a modern, detached logistics/distribution facility prominently positioned on the corner of Central Way. The unit is of steel portal frame construction, situated on a large self-contained fenced and gated site which incorporates benefiting from a large secure loading yard with ample allocated parking provisions. Access to the open-plan warehouse area is available via two deep loading bays, ample HGV tracking and idling space along with designated parking area and landscaping. Two level access loading doors benefiting from a covered loading canopy, lead to the open plan warehouse area which allows for a clear eaves height of 6m. Ancillary office accommodation is arranged over two floors to the front elevation of the building. The unit is to be comprehensibly refurbished.
- Classe d’utilisation : B2
- Peut être associé à un ou plusieurs espaces supplémentaires pour obtenir jusqu’à 2 402 m² d’espace adjacent.
- Auvent de chargement couvert
- Panneaux de toit translucides
- Comprend 138 m² d’espace de bureau dédié
- À rénover entièrement
- Alimentation triphasée
The unit comprises a modern, detached logistics/distribution facility prominently positioned on the corner of Central Way. The unit is of steel portal frame construction, situated on a large self-contained fenced and gated site which incorporates benefiting from a large secure loading yard with ample allocated parking provisions. Access to the open-plan warehouse area is available via two deep loading bays, ample HGV tracking and idling space along with designated parking area and landscaping. Two level access loading doors benefiting from a covered loading canopy, lead to the open plan warehouse area which allows for a clear eaves height of 6m. Ancillary office accommodation is arranged over two floors to the front elevation of the building. The unit is to be comprehensibly refurbished.
- Classe d’utilisation : B2
- Peut être associé à un ou plusieurs espaces supplémentaires pour obtenir jusqu’à 2 402 m² d’espace adjacent.
- Auvent de chargement couvert
- Panneaux de toit translucides
- Comprend 157 m² d’espace de bureau dédié
- À rénover entièrement
- Alimentation triphasée
| Espace | Surface | Durée | Loyer | Type de bien | État | Disponible |
| RDC | 2 175 m² | Négociable | Sur demande Sur demande Sur demande Sur demande | Industriel/Logistique | Construction partielle | Maintenant |
| 1er étage | 227 m² | Négociable | Sur demande Sur demande Sur demande Sur demande | Industriel/Logistique | Construction partielle | Maintenant |
RDC
| Surface |
| 2 175 m² |
| Durée |
| Négociable |
| Loyer |
| Sur demande Sur demande Sur demande Sur demande |
| Type de bien |
| Industriel/Logistique |
| État |
| Construction partielle |
| Disponible |
| Maintenant |
1er étage
| Surface |
| 227 m² |
| Durée |
| Négociable |
| Loyer |
| Sur demande Sur demande Sur demande Sur demande |
| Type de bien |
| Industriel/Logistique |
| État |
| Construction partielle |
| Disponible |
| Maintenant |
RDC
| Surface | 2 175 m² |
| Durée | Négociable |
| Loyer | Sur demande |
| Type de bien | Industriel/Logistique |
| État | Construction partielle |
| Disponible | Maintenant |
The unit comprises a modern, detached logistics/distribution facility prominently positioned on the corner of Central Way. The unit is of steel portal frame construction, situated on a large self-contained fenced and gated site which incorporates benefiting from a large secure loading yard with ample allocated parking provisions. Access to the open-plan warehouse area is available via two deep loading bays, ample HGV tracking and idling space along with designated parking area and landscaping. Two level access loading doors benefiting from a covered loading canopy, lead to the open plan warehouse area which allows for a clear eaves height of 6m. Ancillary office accommodation is arranged over two floors to the front elevation of the building. The unit is to be comprehensibly refurbished.
- Classe d’utilisation : B2
- Comprend 138 m² d’espace de bureau dédié
- Peut être associé à un ou plusieurs espaces supplémentaires pour obtenir jusqu’à 2 402 m² d’espace adjacent.
- À rénover entièrement
- Auvent de chargement couvert
- Alimentation triphasée
- Panneaux de toit translucides
1er étage
| Surface | 227 m² |
| Durée | Négociable |
| Loyer | Sur demande |
| Type de bien | Industriel/Logistique |
| État | Construction partielle |
| Disponible | Maintenant |
The unit comprises a modern, detached logistics/distribution facility prominently positioned on the corner of Central Way. The unit is of steel portal frame construction, situated on a large self-contained fenced and gated site which incorporates benefiting from a large secure loading yard with ample allocated parking provisions. Access to the open-plan warehouse area is available via two deep loading bays, ample HGV tracking and idling space along with designated parking area and landscaping. Two level access loading doors benefiting from a covered loading canopy, lead to the open plan warehouse area which allows for a clear eaves height of 6m. Ancillary office accommodation is arranged over two floors to the front elevation of the building. The unit is to be comprehensibly refurbished.
- Classe d’utilisation : B2
- Comprend 157 m² d’espace de bureau dédié
- Peut être associé à un ou plusieurs espaces supplémentaires pour obtenir jusqu’à 2 402 m² d’espace adjacent.
- À rénover entièrement
- Auvent de chargement couvert
- Alimentation triphasée
- Panneaux de toit translucides
APERÇU DU BIEN
Située sur Central Way, au cœur du premier secteur industriel de Park Royal, l'unité occupe une position privilégiée avec un accès facile à l'A40 Western Ave et à la A406 North Circular Road, qui à leur tour mènent aux M40, M25, M4 à l'ouest et à la M1 au nord. Les transports en commun sont également solides, de nombreuses lignes de bus et de train traversant le quartier industriel.
FAITS SUR L’INSTALLATION ENTREPÔT
Présenté par
Société non fournie
9 Central Way
Hum, une erreur s’est produite lors de l’envoi de votre message. Veuillez réessayer.
Merci ! Votre message a été envoyé.






