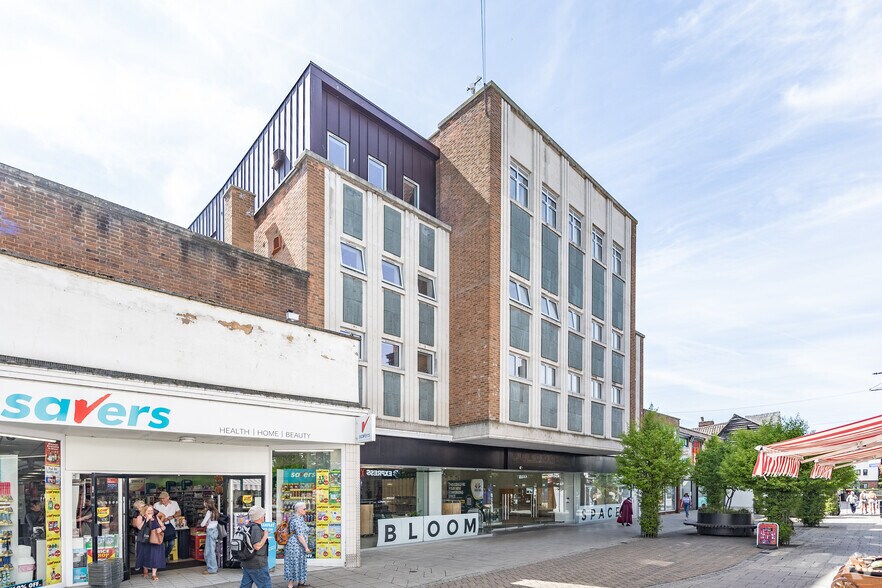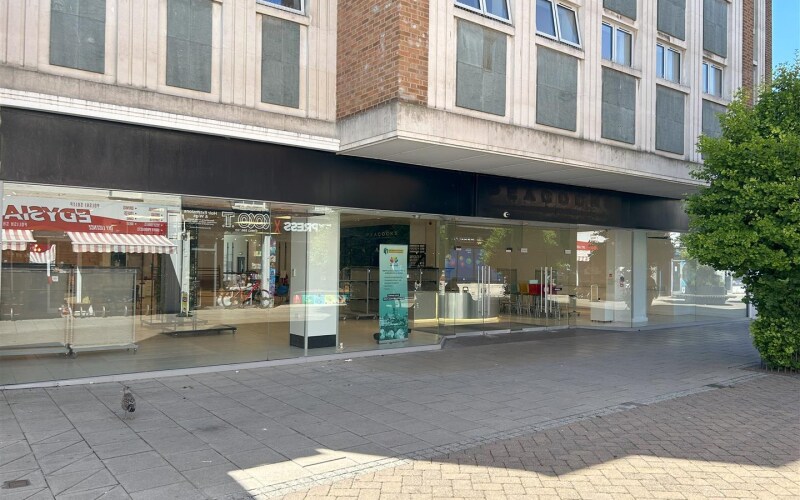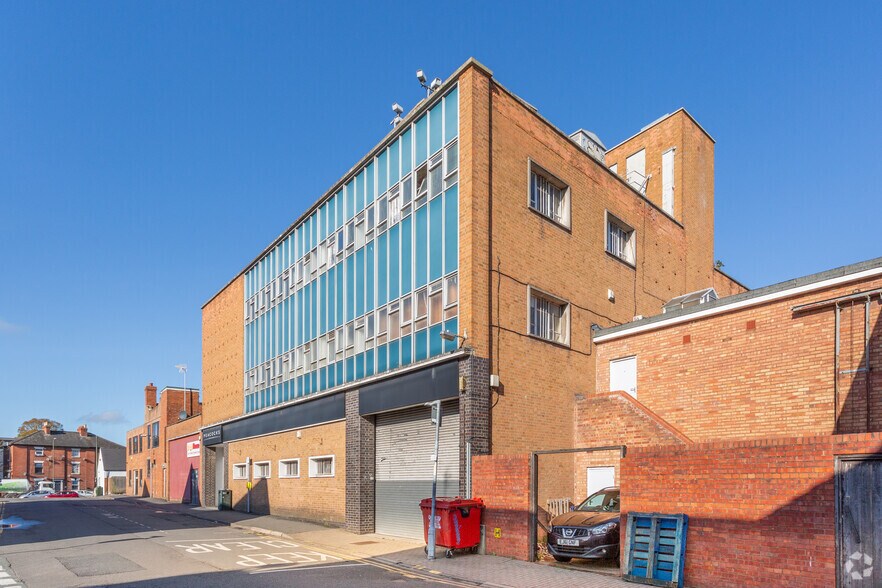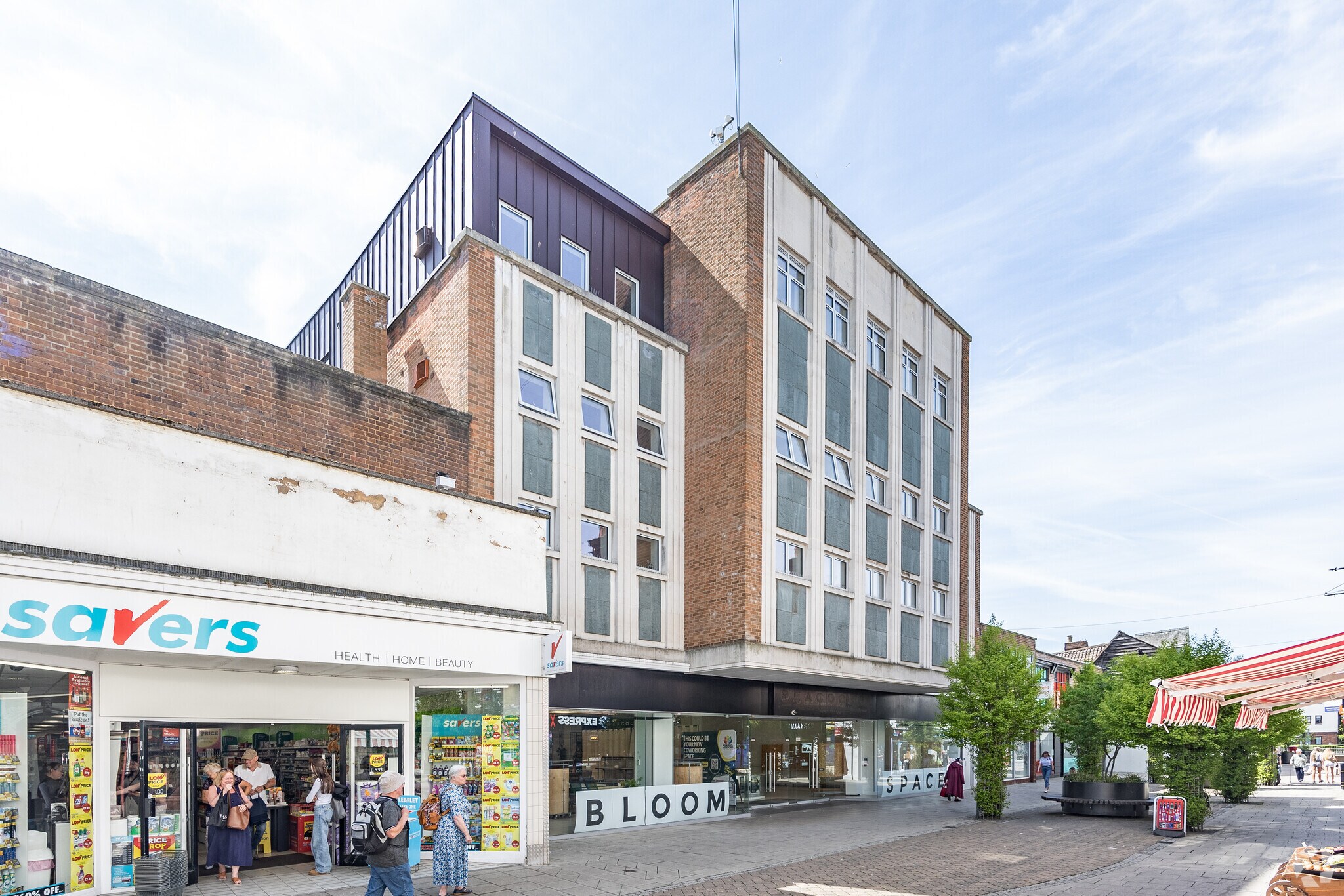
Cette fonctionnalité n’est pas disponible pour le moment.
Nous sommes désolés, mais la fonctionnalité à laquelle vous essayez d’accéder n’est pas disponible actuellement. Nous sommes au courant du problème et notre équipe travaille activement pour le résoudre.
Veuillez vérifier de nouveau dans quelques minutes. Veuillez nous excuser pour ce désagrément.
– L’équipe LoopNet
Votre e-mail a été envoyé.
9-13 St Andrew St Local commercial | 521 m² | À louer | Londres EC4A 3AF



Certaines informations ont été traduites automatiquement.
INFORMATIONS PRINCIPALES
- Access off both Eign Gate and West Street
- Extensive open-plan ground floor
- Popular city location
TOUS LES ESPACE DISPONIBLES(1)
Afficher les loyers en
- ESPACE
- SURFACE
- DURÉE
- LOYER
- TYPE DE BIEN
- ÉTAT
- DISPONIBLE
The space comprises two floors: being a ground floor open-plan retail area, previously used for office accommodation with an internal staircase leading to a large open-plan storage basement. The open-plan ground floor area benefits from large plate-glass windows with double entrance doors directly onto Eign Gate. This frontage provides a large amount of exposure for marketing and promotion but also allows a lot of natural light into the unit. There is also an entrance at the rear of the building off West Street which could be utilised as an entrance for customers/clients, or for deliveries if required. The condition internally is very good with the space previously being used for office accommodation. Off the retail area there is a separate kitchen as well as WC facilities, with the remainder of the property maintained good order with tiled floors, built in air conditioning. and an abundance of electrical sockets and network cabling. The basement is very much intended as a storage area. It benefits from very high ceilings and a secure, dedicated access point. It is also open plan and can be included or excluded from the letting to suit an interested party.
- Classe d’utilisation : E
- Espace en extrémité très recherché
- Connectivité Wi-Fi
- Hauts plafonds
- Classe de performance énergétique –C
- Toilettes incluses dans le bail
- Large open-plan storage basement
- Partiellement aménagé comme Local commercial standard
- Climatisation centrale
- Plancher surélevé
- Entreposage sécurisé
- Sous-sol
- Condition internally is very good
- Double entrance doors
| Espace | Surface | Durée | Loyer | Type de bien | État | Disponible |
| RDC | 521 m² | 3 Ans | 66,57 € /m²/an 5,55 € /m²/mois 34 690 € /an 2 891 € /mois | Local commercial | Construction partielle | Maintenant |
RDC
| Surface |
| 521 m² |
| Durée |
| 3 Ans |
| Loyer |
| 66,57 € /m²/an 5,55 € /m²/mois 34 690 € /an 2 891 € /mois |
| Type de bien |
| Local commercial |
| État |
| Construction partielle |
| Disponible |
| Maintenant |
RDC
| Surface | 521 m² |
| Durée | 3 Ans |
| Loyer | 34 690 € /an |
| Type de bien | Local commercial |
| État | Construction partielle |
| Disponible | Maintenant |
The space comprises two floors: being a ground floor open-plan retail area, previously used for office accommodation with an internal staircase leading to a large open-plan storage basement. The open-plan ground floor area benefits from large plate-glass windows with double entrance doors directly onto Eign Gate. This frontage provides a large amount of exposure for marketing and promotion but also allows a lot of natural light into the unit. There is also an entrance at the rear of the building off West Street which could be utilised as an entrance for customers/clients, or for deliveries if required. The condition internally is very good with the space previously being used for office accommodation. Off the retail area there is a separate kitchen as well as WC facilities, with the remainder of the property maintained good order with tiled floors, built in air conditioning. and an abundance of electrical sockets and network cabling. The basement is very much intended as a storage area. It benefits from very high ceilings and a secure, dedicated access point. It is also open plan and can be included or excluded from the letting to suit an interested party.
- Classe d’utilisation : E
- Partiellement aménagé comme Local commercial standard
- Espace en extrémité très recherché
- Climatisation centrale
- Connectivité Wi-Fi
- Plancher surélevé
- Hauts plafonds
- Entreposage sécurisé
- Classe de performance énergétique –C
- Sous-sol
- Toilettes incluses dans le bail
- Condition internally is very good
- Large open-plan storage basement
- Double entrance doors
OCCUPANTS
- ÉTAGE
- NOM DE L’OCCUPANT
- RDC
- Bloom Space
INFORMATIONS SUR L’IMMEUBLE
APERÇU DU BIEN
37 Eign Gate is a former Woolworths building, now a four-storey student accommodation with 71 bedrooms, a cycle store, library, cafe, and a relaxation room, including a double frontage retail accommodation, facing the high street. The property is located in a retail area at the western end of Eign Gate, a busy commercial trading area just to the west of Hereford city centre. The property is right at the western entrance to Eign Gate near to the busy pedestrian route known as Gunners Lane which links Hereford city centre to popular housing areas to the west of the city. In the immediate vicinity there are popular traders such as Trekitt, Superdrug and Tesco Superstore.
- Accès 24 h/24
- Ligne d’autobus
- Système de sécurité
- Espace d’entreposage
- Climatisation
PRINCIPAUX COMMERCES À PROXIMITÉ










Présenté par

9-13 St Andrew St
Hum, une erreur s’est produite lors de l’envoi de votre message. Veuillez réessayer.
Merci ! Votre message a été envoyé.





