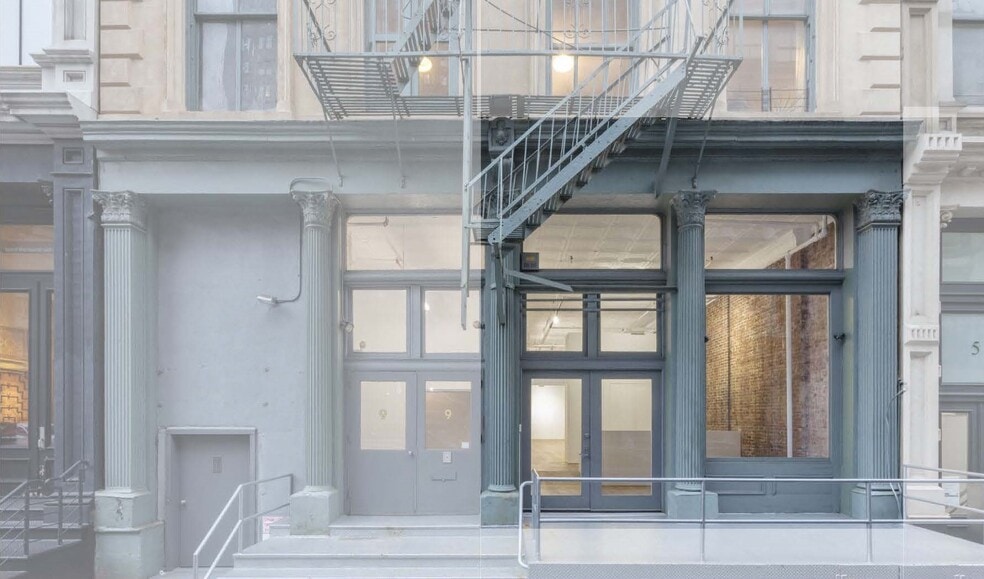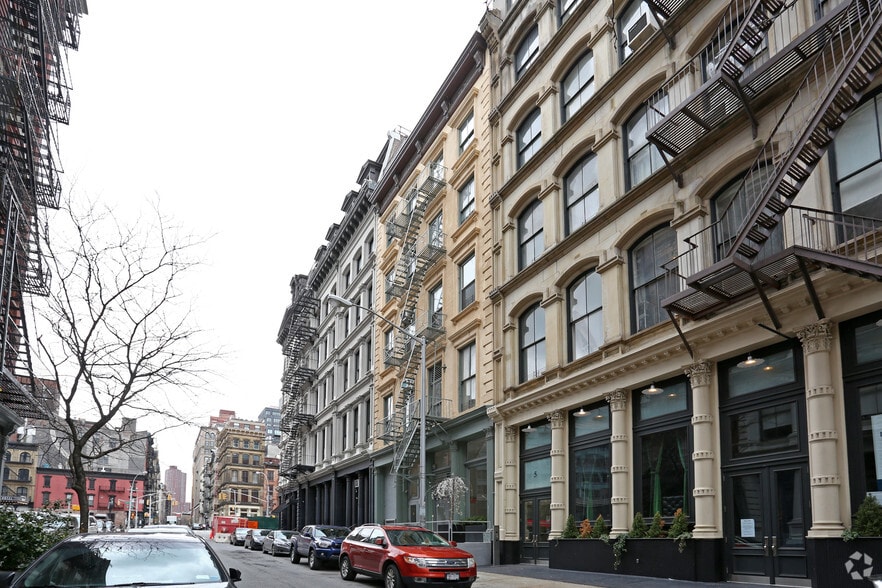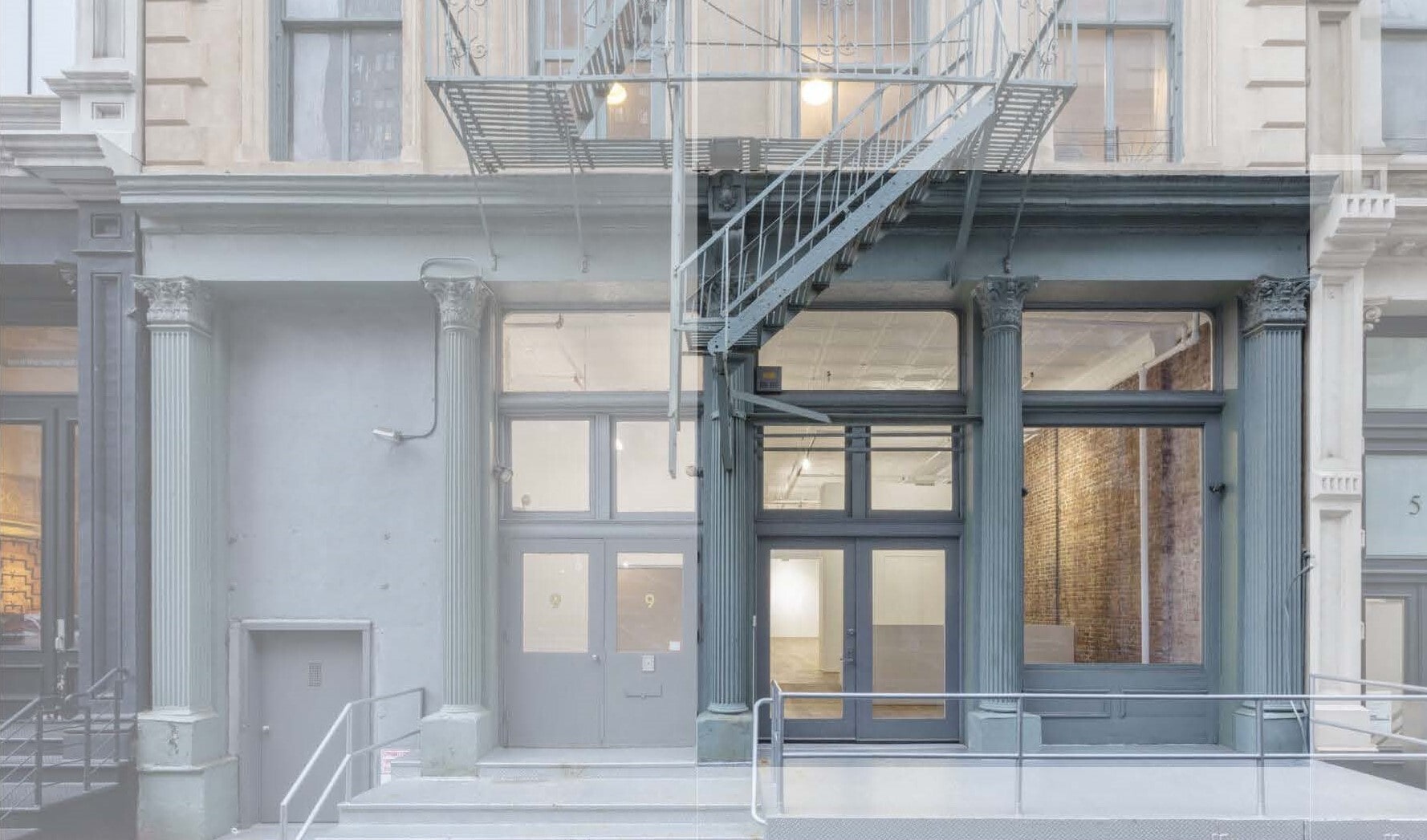Votre e-mail a été envoyé.
Certaines informations ont été traduites automatiquement.
INFORMATIONS PRINCIPALES SUR L'INVESTISSEMENT
- Heart of Tribeca
- High ceilings
INFORMATIONS SUR L’IMMEUBLE
| Surface totale de l’immeuble | 1 589 m² | Étages | 5 |
| Type de bien | Immeuble residentiel (Lot en copropriété) | Surface type par étage | 233 m² |
| Sous-type de bien | Appartement | Année de construction | 1912 |
| Classe d’immeuble | C | Surface du lot | 0,04 ha |
| Zonage | C6-2A - En C6-2A, vous pouvez construire une variété d'usages de bâtiments commerciaux, d'installations communautaires et de bâtiments résidentiels. | ||
| Surface totale de l’immeuble | 1 589 m² |
| Type de bien | Immeuble residentiel (Lot en copropriété) |
| Sous-type de bien | Appartement |
| Classe d’immeuble | C |
| Étages | 5 |
| Surface type par étage | 233 m² |
| Année de construction | 1912 |
| Surface du lot | 0,04 ha |
| Zonage | C6-2A - En C6-2A, vous pouvez construire une variété d'usages de bâtiments commerciaux, d'installations communautaires et de bâtiments résidentiels. |
1 LOT DISPONIBLE
Lot 1
| Surface du lot | 297 m² | Type de vente | Investissement ou propriétaire occupant |
| Usage du lot en coprop. | Local commercial |
| Surface du lot | 297 m² |
| Usage du lot en coprop. | Local commercial |
| Type de vente | Investissement ou propriétaire occupant |
DESCRIPTION
Prime Tribeca co-op for sale. This ground floor gallery and lower-level office has undergone extensive renovations designed by architect ARO.
All major systems have been updated. Upgraded electric & plumbing. New staircase to the lower level. Newly installed white-oak hardwood floors on the ground floor, and polished concrete in the lower level. Restored tin ceilings. Exposed and restored cast-iron columns. Restored skylight and rear windows. New HVAC.
Existing plans can be completed by the buyer to the finishes shown in the renderings or tweaked to the buyer’s own specifications.
Neighbors include an exciting mix of art galleries, fashion, and design. Galleries include James Cohan, Luhring Augustine, Ortuzar Projects, Bortolami, David Zwirner’s 52 Walker, Mendes Wood DM. Retail/design include Todd Snyder, Rag & Bone, Ted Muehling, RBW Lighting, R 20th Century, and Double Knot Rugs.
 9 White Street renderings and plans_13
9 White Street renderings and plans_13
 9 White Street renderings and plans_08
9 White Street renderings and plans_08
 9 White Street renderings and plans_04
9 White Street renderings and plans_04
 9 White Street renderings and plans_09
9 White Street renderings and plans_09
 9 White Street renderings and plans_02
9 White Street renderings and plans_02
LOT INFORMATIONS SUR LA COMBINAISON
| DESCRIPTION | NB DE LOTS | MOY. LOYER/MOIS | m² |
|---|---|---|---|
| Studios | 2 | - | - |
Présenté par

9-11 White St
Hum, une erreur s’est produite lors de l’envoi de votre message. Veuillez réessayer.
Merci ! Votre message a été envoyé.










