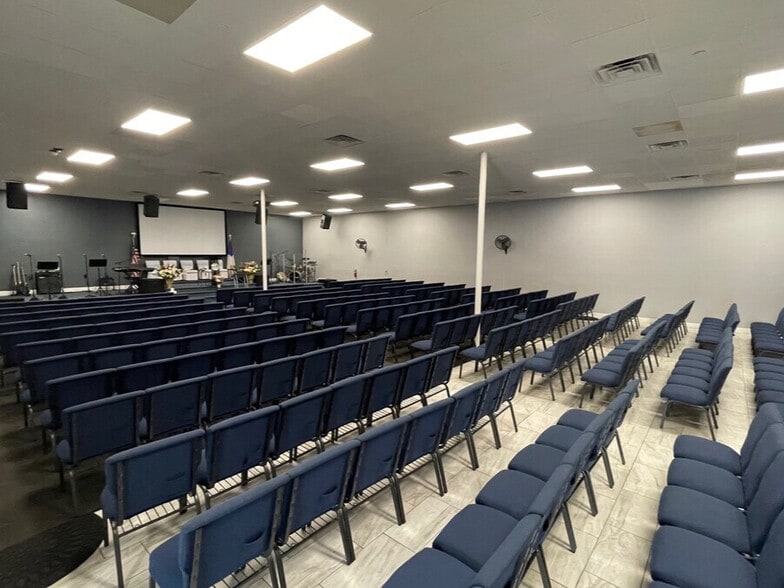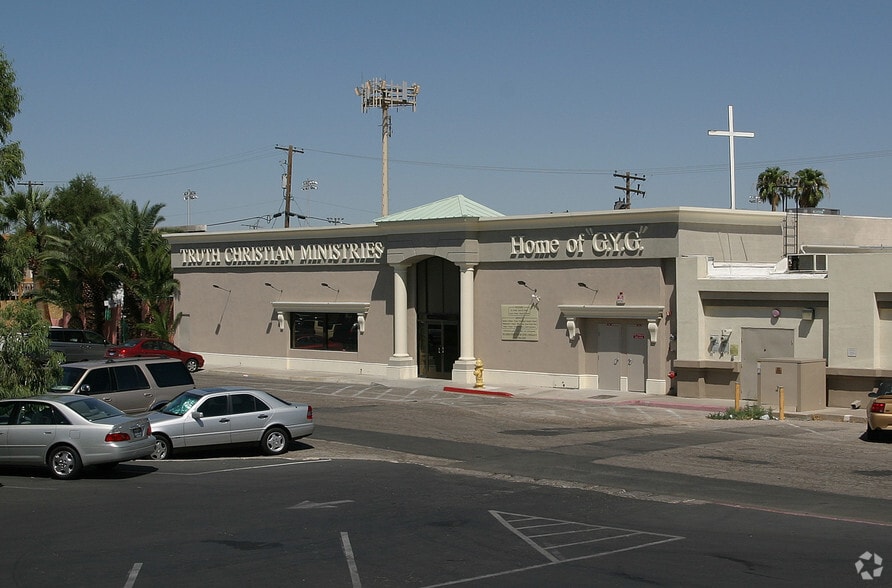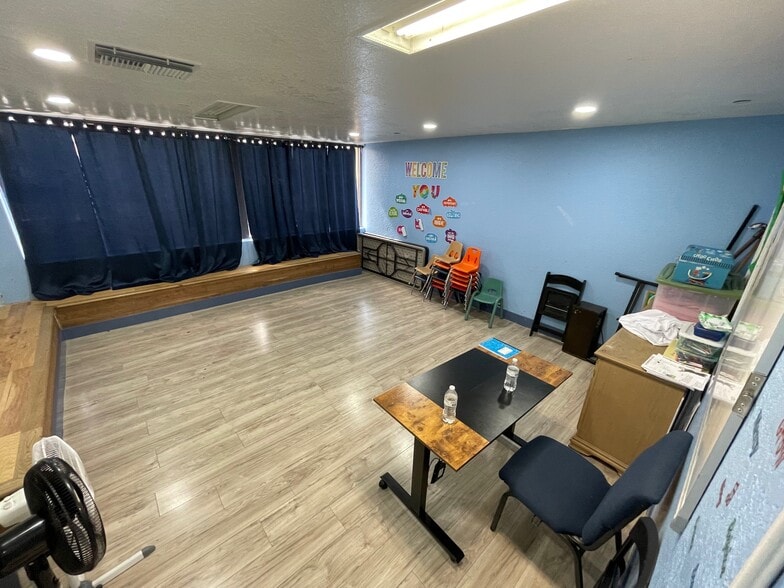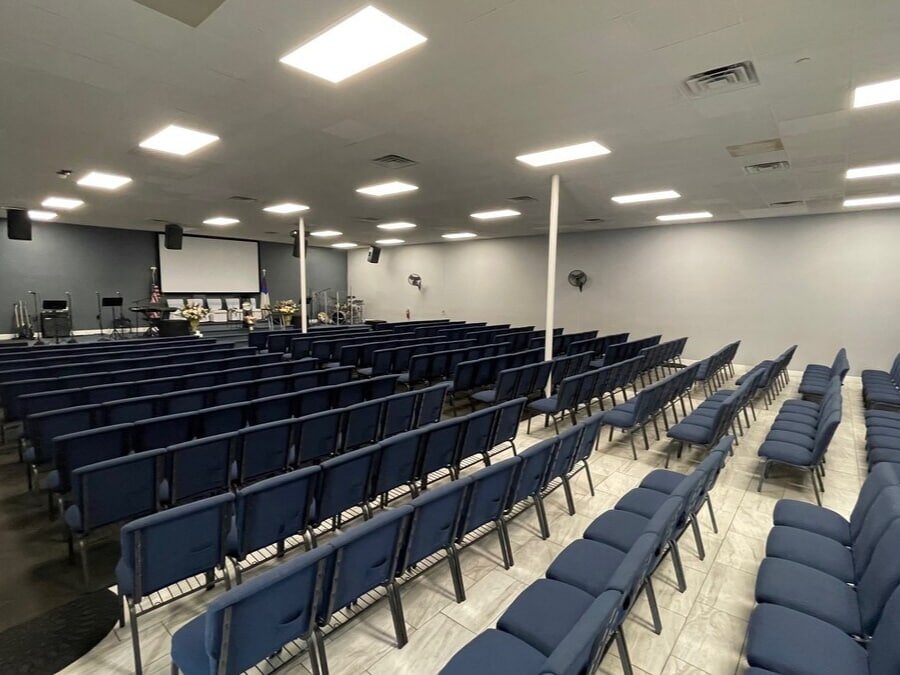Connectez-vous/S’inscrire
Votre e-mail a été envoyé.
890 E Sahara Ave Immeuble | 669 m² | Spécialité | À vendre 1 031 135 € | Las Vegas, NV 89104



Certaines informations ont été traduites automatiquement.
INFORMATIONS PRINCIPALES SUR L'INVESTISSEMENT
- The 300 Seat Sanctuary can be expanded to seat an extra 60 Seats, totaling 360 Seats
- Very clean and fresh property, safe for the kiddos.
RÉSUMÉ ANALYTIQUE
Upon entering through the front doors, visitors encounter a foyer illuminated by soft lighting and decorated with considered design elements. The sounds of conversation and the appearance of polished woodwork suggest a communal environment. This entrance introduces the building’s focus on gathering spaces.
Beyond the foyer, double doors lead into the sanctuary, which can seat up to 300 people. Cushioned chairs are arranged facing an elevated front area containing an altar. Stained glass windows admit natural light, creating patterns along the aisles. The room incorporates acoustic features and an arched ceiling to facilitate both group events and individual reflection.
Next to the sanctuary, moveable partitions open to an overflow room. On Sundays, this space is used for additional seating; it can also be reconfigured as a banquet hall. A nearby kitchen contains stainless steel appliances and countertops, and it is regularly used for meals and beverages during various events.
The building includes an educational wing with four classrooms designed for children. These rooms are equipped with age-appropriate furniture, storage, and materials suited for instruction and play. They are arranged to accommodate group learning and activities.
A church office is situated off the main hallway, providing space for administrative tasks and welcoming visitors. It receives natural light and is furnished for efficiency. Adjacent to the office, the baptismal area is designated for ceremonies and follows the architectural style of the rest of the building.
Parking is available in a lot shared with nearby establishments, following a cul-de-sac layout. This arrangement typically provides sufficient space for attendees and aims to minimize parking difficulties.
Recently, the congregation has experienced growth that has resulted in full rooms and expanded programs. Due to these changes, plans are underway to move to a larger facility—more than twice the current size—to support increasing participation and future initiatives. The community acknowledges the contributions of their current building as they prepare for transition.
Beyond the foyer, double doors lead into the sanctuary, which can seat up to 300 people. Cushioned chairs are arranged facing an elevated front area containing an altar. Stained glass windows admit natural light, creating patterns along the aisles. The room incorporates acoustic features and an arched ceiling to facilitate both group events and individual reflection.
Next to the sanctuary, moveable partitions open to an overflow room. On Sundays, this space is used for additional seating; it can also be reconfigured as a banquet hall. A nearby kitchen contains stainless steel appliances and countertops, and it is regularly used for meals and beverages during various events.
The building includes an educational wing with four classrooms designed for children. These rooms are equipped with age-appropriate furniture, storage, and materials suited for instruction and play. They are arranged to accommodate group learning and activities.
A church office is situated off the main hallway, providing space for administrative tasks and welcoming visitors. It receives natural light and is furnished for efficiency. Adjacent to the office, the baptismal area is designated for ceremonies and follows the architectural style of the rest of the building.
Parking is available in a lot shared with nearby establishments, following a cul-de-sac layout. This arrangement typically provides sufficient space for attendees and aims to minimize parking difficulties.
Recently, the congregation has experienced growth that has resulted in full rooms and expanded programs. Due to these changes, plans are underway to move to a larger facility—more than twice the current size—to support increasing participation and future initiatives. The community acknowledges the contributions of their current building as they prepare for transition.
INFORMATIONS SUR L’IMMEUBLE
CARACTÉRISTIQUES
- Ligne d’autobus
- Climatisation
1 1
TAXES FONCIÈRES
| Numéro de parcelle | 162-03-801-080 | Évaluation des aménagements | 73 790 € |
| Évaluation du terrain | 48 152 € | Évaluation totale | 121 943 € |
TAXES FONCIÈRES
Numéro de parcelle
162-03-801-080
Évaluation du terrain
48 152 €
Évaluation des aménagements
73 790 €
Évaluation totale
121 943 €
1 sur 19
VIDÉOS
VISITE EXTÉRIEURE 3D MATTERPORT
VISITE 3D
PHOTOS
STREET VIEW
RUE
CARTE
1 sur 1
Présenté par

890 E Sahara Ave
Vous êtes déjà membre ? Connectez-vous
Hum, une erreur s’est produite lors de l’envoi de votre message. Veuillez réessayer.
Merci ! Votre message a été envoyé.



