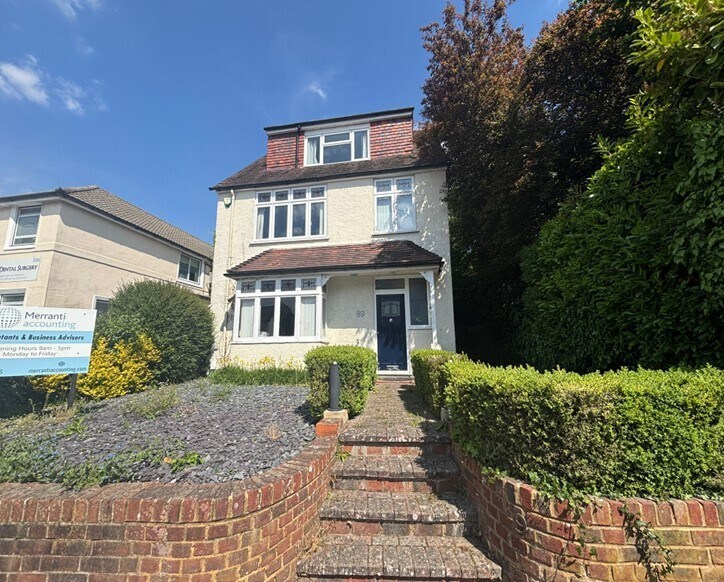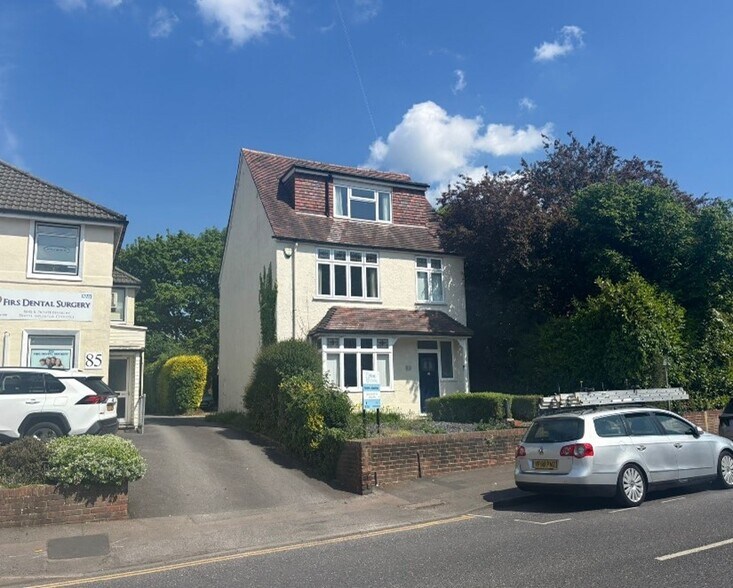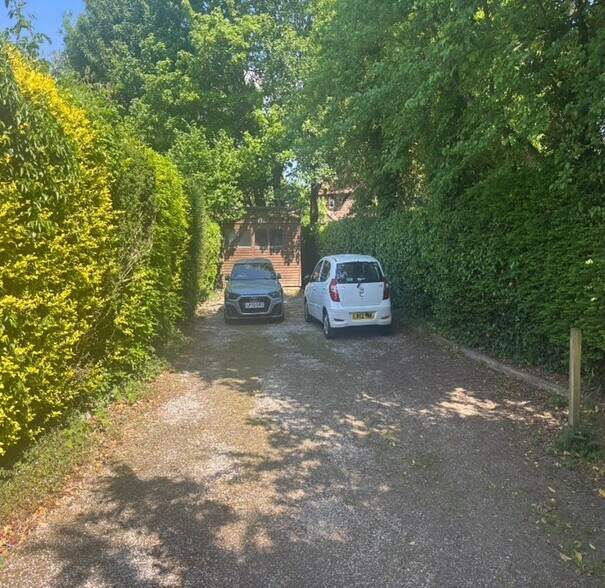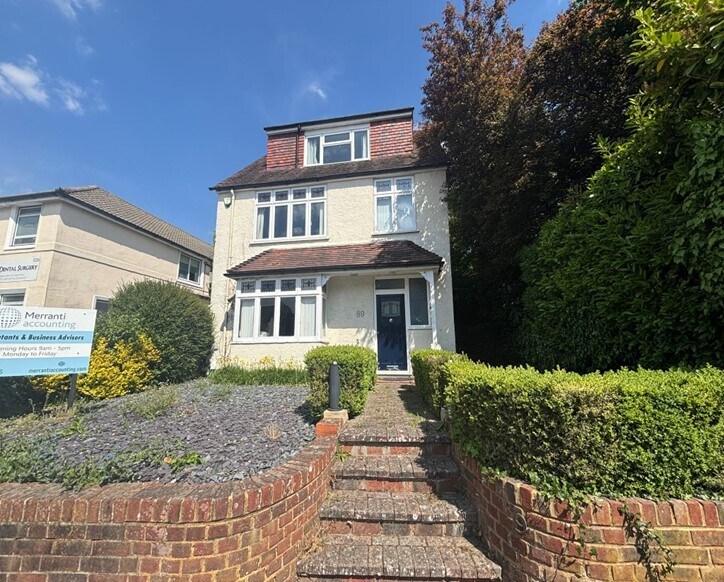Votre e-mail a été envoyé.

89 High St Bureau | 27–114 m² | À louer | Caterham CR3 5UH



Certaines informations ont été traduites automatiquement.

INFORMATIONS PRINCIPALES
- Located at the end of High Street parade
- Good road links via Junction 6 of the M25
- Caterham train station provides regular services into Central London
TOUS LES ESPACES DISPONIBLES(3)
Afficher les loyers en
- ESPACE
- SURFACE
- DURÉE
- LOYER
- TYPE DE BIEN
- ÉTAT
- DISPONIBLE
A detached, three storey building with a large yard and parking area to the rear. The property is currently fitted out as offices and benefits from a mix of carpet and laminate flooring, part double glazing, gas central heading and toilet facilities on both the ground and first floors.
- Classe d’utilisation : E
- Plan d’étage avec bureaux fermés
- Système de chauffage central
- Classe de performance énergétique – E
- Mix of open plan and individual rooms
- Parking for up to 8 cars
- Partiellement aménagé comme Bureau standard
- Peut être associé à un ou plusieurs espaces supplémentaires pour obtenir jusqu’à 114 m² d’espace adjacent.
- Entièrement moquetté
- Toilettes incluses dans le bail
- Front and rear entrance
A detached, three storey building with a large yard and parking area to the rear. The property is currently fitted out as offices and benefits from a mix of carpet and laminate flooring, part double glazing, gas central heading and toilet facilities on both the ground and first floors.
- Classe d’utilisation : E
- Plan d’étage avec bureaux fermés
- Système de chauffage central
- Classe de performance énergétique – E
- Mix of open plan and individual rooms
- Parking for up to 8 cars
- Partiellement aménagé comme Bureau standard
- Peut être associé à un ou plusieurs espaces supplémentaires pour obtenir jusqu’à 114 m² d’espace adjacent.
- Entièrement moquetté
- Toilettes incluses dans le bail
- Front and rear entrance
A detached, three storey building with a large yard and parking area to the rear. The property is currently fitted out as offices and benefits from a mix of carpet and laminate flooring, part double glazing, gas central heading and toilet facilities on both the ground and first floors.
- Classe d’utilisation : E
- Plan d’étage avec bureaux fermés
- Système de chauffage central
- Classe de performance énergétique – E
- Mix of open plan and individual rooms
- Parking for up to 8 cars
- Partiellement aménagé comme Bureau standard
- Peut être associé à un ou plusieurs espaces supplémentaires pour obtenir jusqu’à 114 m² d’espace adjacent.
- Entièrement moquetté
- Toilettes incluses dans le bail
- Front and rear entrance
| Espace | Surface | Durée | Loyer | Type de bien | État | Disponible |
| RDC | 46 m² | Négociable | 237,29 € /m²/an 19,77 € /m²/mois 10 846 € /an 903,83 € /mois | Bureau | Construction partielle | Maintenant |
| 1er étage | 41 m² | Négociable | 237,29 € /m²/an 19,77 € /m²/mois 9 722 € /an 810,14 € /mois | Bureau | Construction partielle | Maintenant |
| 2e étage | 27 m² | Négociable | 237,29 € /m²/an 19,77 € /m²/mois 6 437 € /an 536,42 € /mois | Bureau | Construction partielle | Maintenant |
RDC
| Surface |
| 46 m² |
| Durée |
| Négociable |
| Loyer |
| 237,29 € /m²/an 19,77 € /m²/mois 10 846 € /an 903,83 € /mois |
| Type de bien |
| Bureau |
| État |
| Construction partielle |
| Disponible |
| Maintenant |
1er étage
| Surface |
| 41 m² |
| Durée |
| Négociable |
| Loyer |
| 237,29 € /m²/an 19,77 € /m²/mois 9 722 € /an 810,14 € /mois |
| Type de bien |
| Bureau |
| État |
| Construction partielle |
| Disponible |
| Maintenant |
2e étage
| Surface |
| 27 m² |
| Durée |
| Négociable |
| Loyer |
| 237,29 € /m²/an 19,77 € /m²/mois 6 437 € /an 536,42 € /mois |
| Type de bien |
| Bureau |
| État |
| Construction partielle |
| Disponible |
| Maintenant |
RDC
| Surface | 46 m² |
| Durée | Négociable |
| Loyer | 237,29 € /m²/an |
| Type de bien | Bureau |
| État | Construction partielle |
| Disponible | Maintenant |
A detached, three storey building with a large yard and parking area to the rear. The property is currently fitted out as offices and benefits from a mix of carpet and laminate flooring, part double glazing, gas central heading and toilet facilities on both the ground and first floors.
- Classe d’utilisation : E
- Partiellement aménagé comme Bureau standard
- Plan d’étage avec bureaux fermés
- Peut être associé à un ou plusieurs espaces supplémentaires pour obtenir jusqu’à 114 m² d’espace adjacent.
- Système de chauffage central
- Entièrement moquetté
- Classe de performance énergétique – E
- Toilettes incluses dans le bail
- Mix of open plan and individual rooms
- Front and rear entrance
- Parking for up to 8 cars
1er étage
| Surface | 41 m² |
| Durée | Négociable |
| Loyer | 237,29 € /m²/an |
| Type de bien | Bureau |
| État | Construction partielle |
| Disponible | Maintenant |
A detached, three storey building with a large yard and parking area to the rear. The property is currently fitted out as offices and benefits from a mix of carpet and laminate flooring, part double glazing, gas central heading and toilet facilities on both the ground and first floors.
- Classe d’utilisation : E
- Partiellement aménagé comme Bureau standard
- Plan d’étage avec bureaux fermés
- Peut être associé à un ou plusieurs espaces supplémentaires pour obtenir jusqu’à 114 m² d’espace adjacent.
- Système de chauffage central
- Entièrement moquetté
- Classe de performance énergétique – E
- Toilettes incluses dans le bail
- Mix of open plan and individual rooms
- Front and rear entrance
- Parking for up to 8 cars
2e étage
| Surface | 27 m² |
| Durée | Négociable |
| Loyer | 237,29 € /m²/an |
| Type de bien | Bureau |
| État | Construction partielle |
| Disponible | Maintenant |
A detached, three storey building with a large yard and parking area to the rear. The property is currently fitted out as offices and benefits from a mix of carpet and laminate flooring, part double glazing, gas central heading and toilet facilities on both the ground and first floors.
- Classe d’utilisation : E
- Partiellement aménagé comme Bureau standard
- Plan d’étage avec bureaux fermés
- Peut être associé à un ou plusieurs espaces supplémentaires pour obtenir jusqu’à 114 m² d’espace adjacent.
- Système de chauffage central
- Entièrement moquetté
- Classe de performance énergétique – E
- Toilettes incluses dans le bail
- Mix of open plan and individual rooms
- Front and rear entrance
- Parking for up to 8 cars
APERÇU DU BIEN
The premises occupy a good location on the High Street on Caterham on the Hill. Caterham is an affluent commuter town situated in East Surrey, providing a wide range of amenities, retail and restaurant options.
- Accès 24 h/24
- Cour
INFORMATIONS SUR L’IMMEUBLE
Présenté par

89 High St
Hum, une erreur s’est produite lors de l’envoi de votre message. Veuillez réessayer.
Merci ! Votre message a été envoyé.





