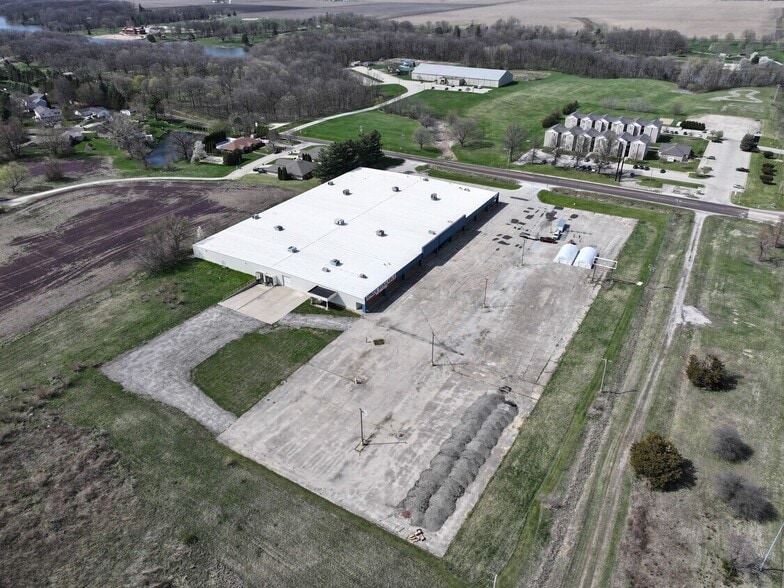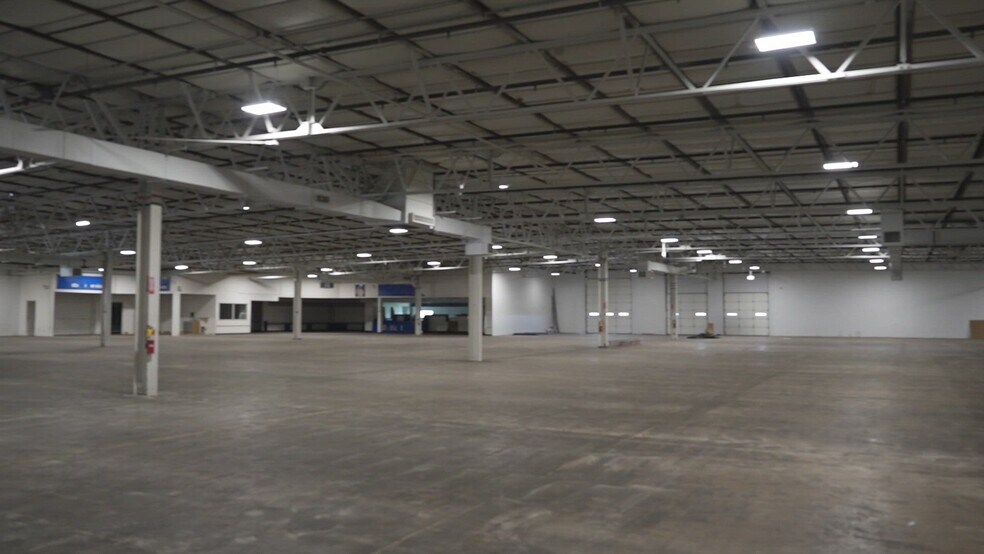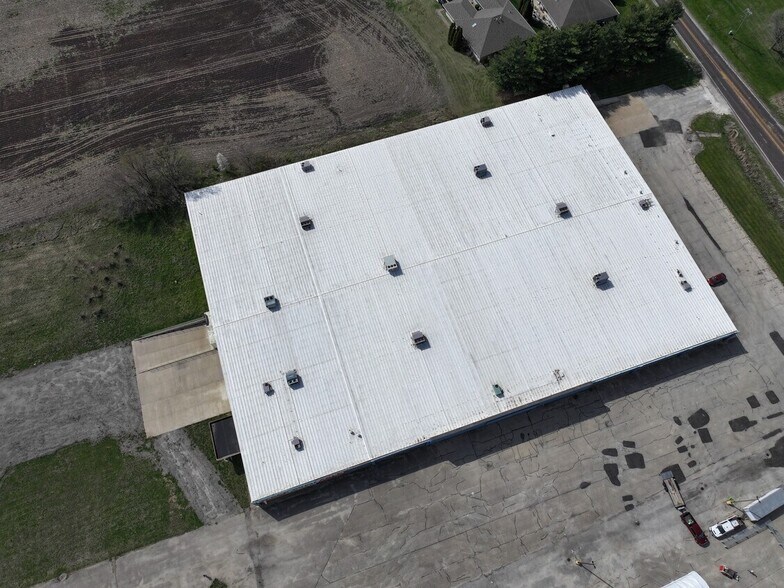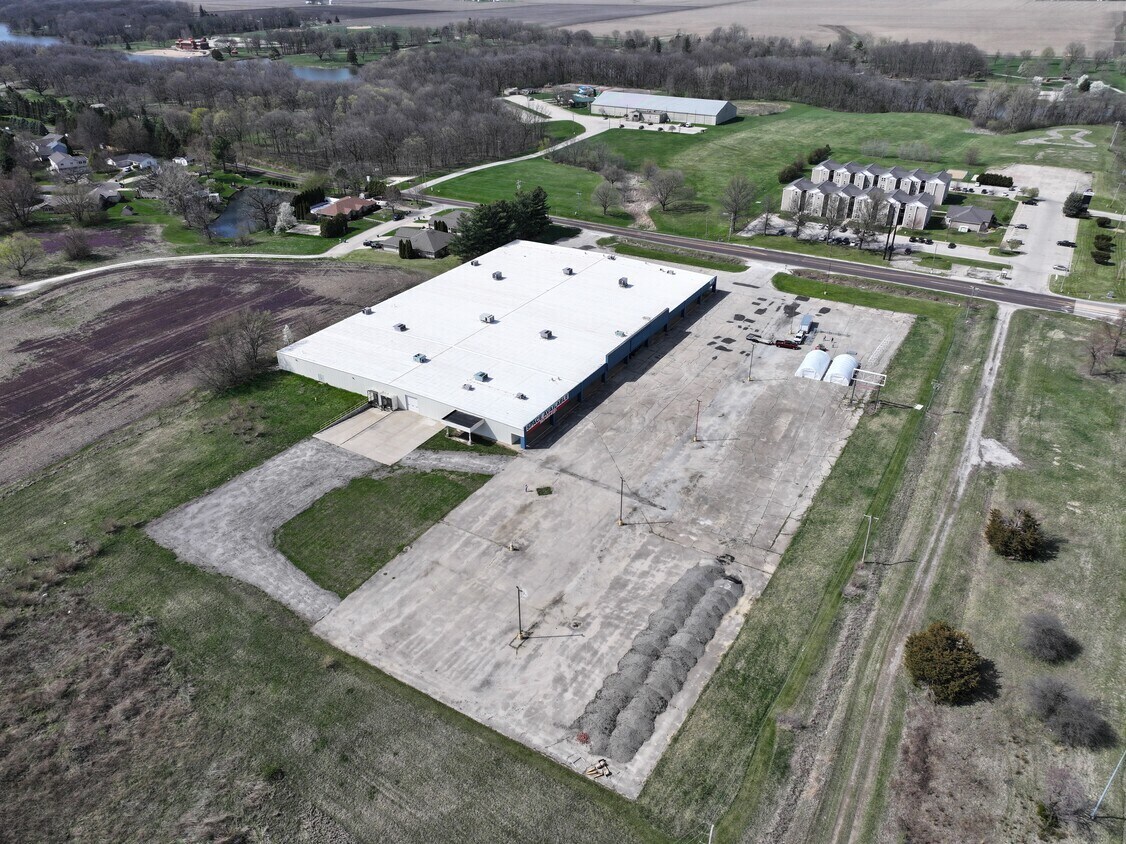
Cette fonctionnalité n’est pas disponible pour le moment.
Nous sommes désolés, mais la fonctionnalité à laquelle vous essayez d’accéder n’est pas disponible actuellement. Nous sommes au courant du problème et notre équipe travaille activement pour le résoudre.
Veuillez vérifier de nouveau dans quelques minutes. Veuillez nous excuser pour ce désagrément.
– L’équipe LoopNet
Votre e-mail a été envoyé.
888 S Lake Storey Rd Industriel/Logistique | 8 045 m² | À louer | Galesburg, IL 61401



Certaines informations ont été traduites automatiquement.
INFORMATIONS PRINCIPALES
- Upgraded Outside Lighting
- New Driveway to Semi Docks
- Fresh Exterior Paint
- 4 Semi Docks, 2 of which have new Frame Kon
- Upgraded Doors
- 2.5 Acres of Black Top
CARACTÉRISTIQUES
TOUS LES ESPACE DISPONIBLES(1)
Afficher les loyers en
- ESPACE
- SURFACE
- DURÉE
- LOYER
- TYPE DE BIEN
- ÉTAT
- DISPONIBLE
This 86,000 square foot flex warehouse includes approximately 81,000 square feet of warehouse space and 5,000 square feet of updated office space. The warehouse is fully climate-controlled and insulated, with five-inch thick concrete floors, energy-efficient LED lighting throughout, and 17-foot overall ceiling height (12-foot clear). Power is supplied by a 3-phase, 480V electrical system. The space features four semi loading docks, including two recently upgraded with Frame Kon systems, and three overhead doors—one of which is oversized for drive-through access. Inside the warehouse, there are four large restrooms for operational staff and logistics teams. The professional office section includes approximately six individual offices, a reception area, additional restrooms, and a mezzanine level. The entire office area has been refreshed and modernized for a clean, functional administrative workspace. This 86,000 SF flex warehouse is available for lease with flexible term options designed to fit your business needs. Competitive rates are offered based on lease length: $0.40 per sq ft/month for a 1-year lease $0.35 per sq ft/month for a 3-year lease $0.30 per sq ft/month for a 5-year lease
- Le loyer ne comprend pas les services publics, les frais immobiliers ou les services de l’immeuble.
- Espace en excellent état
- Ventilation et chauffage centraux
- Entreposage sécurisé
- Motion-Activated LED lighting
- Fully Insulated
- Fresh Interior Paint
- Comprend 465 m² d’espace de bureau dédié
- 4 quais de chargement
- Toilettes privées
- Heat & Air Conditioning Throughout
- Newer Sprinkler System
- Five-Inch Thick Concrete Floors
| Espace | Surface | Durée | Loyer | Type de bien | État | Disponible |
| 1er étage | 8 045 m² | 1-5 Ans | 32,99 € /m²/an 2,75 € /m²/mois 265 392 € /an 22 116 € /mois | Industriel/Logistique | - | Maintenant |
1er étage
| Surface |
| 8 045 m² |
| Durée |
| 1-5 Ans |
| Loyer |
| 32,99 € /m²/an 2,75 € /m²/mois 265 392 € /an 22 116 € /mois |
| Type de bien |
| Industriel/Logistique |
| État |
| - |
| Disponible |
| Maintenant |
1er étage
| Surface | 8 045 m² |
| Durée | 1-5 Ans |
| Loyer | 32,99 € /m²/an |
| Type de bien | Industriel/Logistique |
| État | - |
| Disponible | Maintenant |
This 86,000 square foot flex warehouse includes approximately 81,000 square feet of warehouse space and 5,000 square feet of updated office space. The warehouse is fully climate-controlled and insulated, with five-inch thick concrete floors, energy-efficient LED lighting throughout, and 17-foot overall ceiling height (12-foot clear). Power is supplied by a 3-phase, 480V electrical system. The space features four semi loading docks, including two recently upgraded with Frame Kon systems, and three overhead doors—one of which is oversized for drive-through access. Inside the warehouse, there are four large restrooms for operational staff and logistics teams. The professional office section includes approximately six individual offices, a reception area, additional restrooms, and a mezzanine level. The entire office area has been refreshed and modernized for a clean, functional administrative workspace. This 86,000 SF flex warehouse is available for lease with flexible term options designed to fit your business needs. Competitive rates are offered based on lease length: $0.40 per sq ft/month for a 1-year lease $0.35 per sq ft/month for a 3-year lease $0.30 per sq ft/month for a 5-year lease
- Le loyer ne comprend pas les services publics, les frais immobiliers ou les services de l’immeuble.
- Comprend 465 m² d’espace de bureau dédié
- Espace en excellent état
- 4 quais de chargement
- Ventilation et chauffage centraux
- Toilettes privées
- Entreposage sécurisé
- Heat & Air Conditioning Throughout
- Motion-Activated LED lighting
- Newer Sprinkler System
- Fully Insulated
- Five-Inch Thick Concrete Floors
- Fresh Interior Paint
APERÇU DU BIEN
Located near major highways US-34 and US-150, with convenient access to I-74, this 12.05-acre property presents a rare opportunity for sale or lease in a key logistical corridor. Zoned B-2, the freestanding, single-story facility is ideal for warehousing, light industrial operations, manufacturing, or distribution. With modern infrastructure, substantial recent upgrades, and a strategic central location, the site is move-in ready for a wide range of business operations. The 12.05-acre parcel includes approximately 2.5 acres of blacktop, providing ample exterior space for parking or outdoor operations. A newly constructed driveway leads directly to the semi docks for improved traffic flow and access. Additional exterior improvements include enhanced lighting, updated doors, and fresh exterior paint. Signage is allowed per city ordinance, and interior customization is permitted with written approval. This 86,000 SF flex warehouse is available for lease with flexible term options designed to fit your business needs. Competitive rates are offered based on lease length: $0.40 per sq ft/month for a 1-year lease $0.35 per sq ft/month for a 3-year lease $0.30 per sq ft/month for a 5-year lease Significant capital improvements include a new roof, a modern fire sprinkler system, upgraded HVAC, fire-rated walls and doors, updated plumbing, and general site enhancements. Situated within a high-capacity transportation corridor and serving a regional population of over 66,000 within a 20-mile radius, this facility offers exceptional access and long-term value for businesses seeking expansion, relocation, or investment.
FAITS SUR L’INSTALLATION ENTREPÔT
Présenté par
Galesburg Warehouse LLC.
888 S Lake Storey Rd
Hum, une erreur s’est produite lors de l’envoi de votre message. Veuillez réessayer.
Merci ! Votre message a été envoyé.


