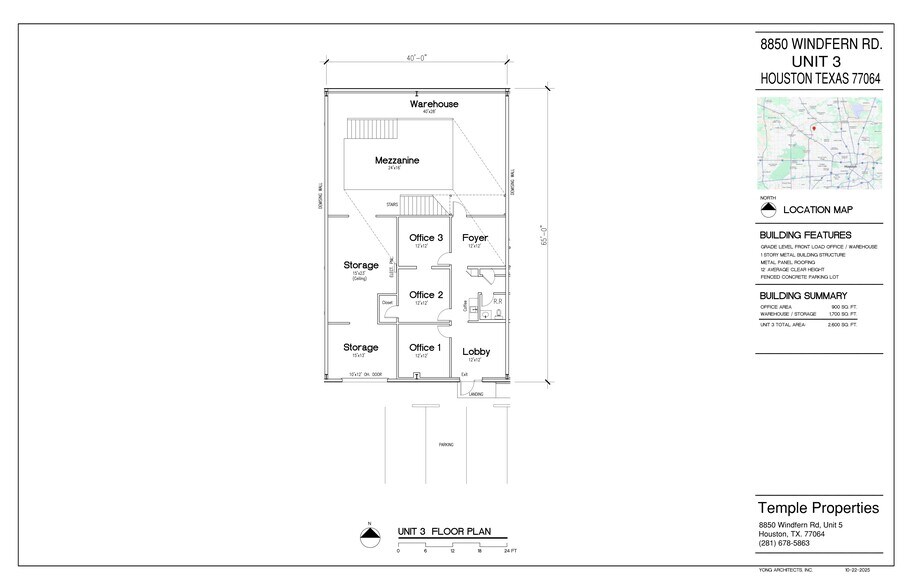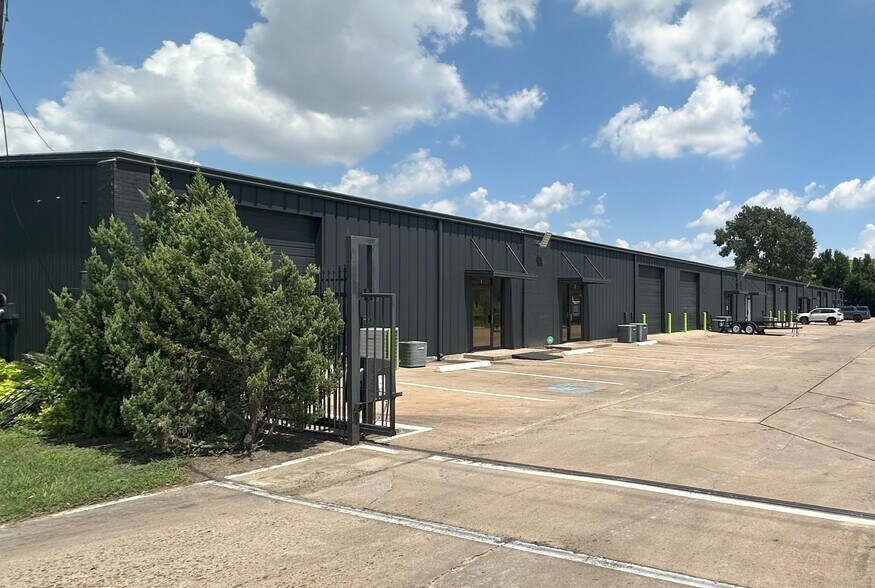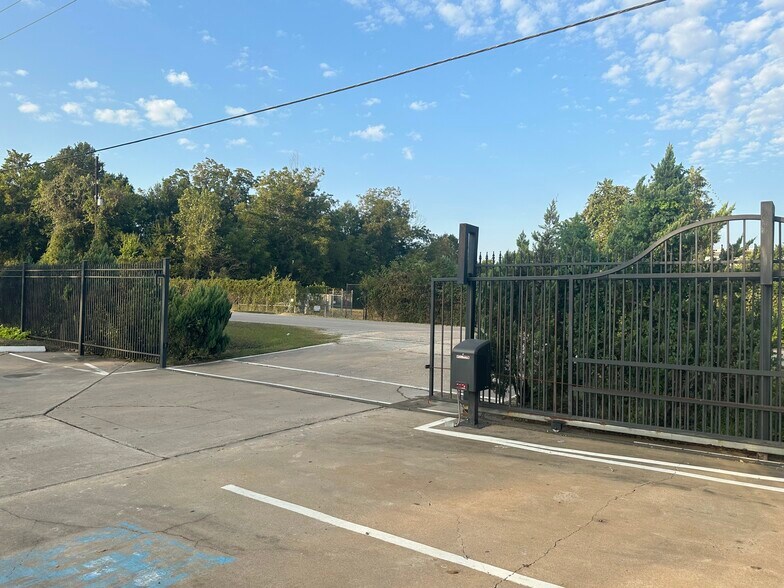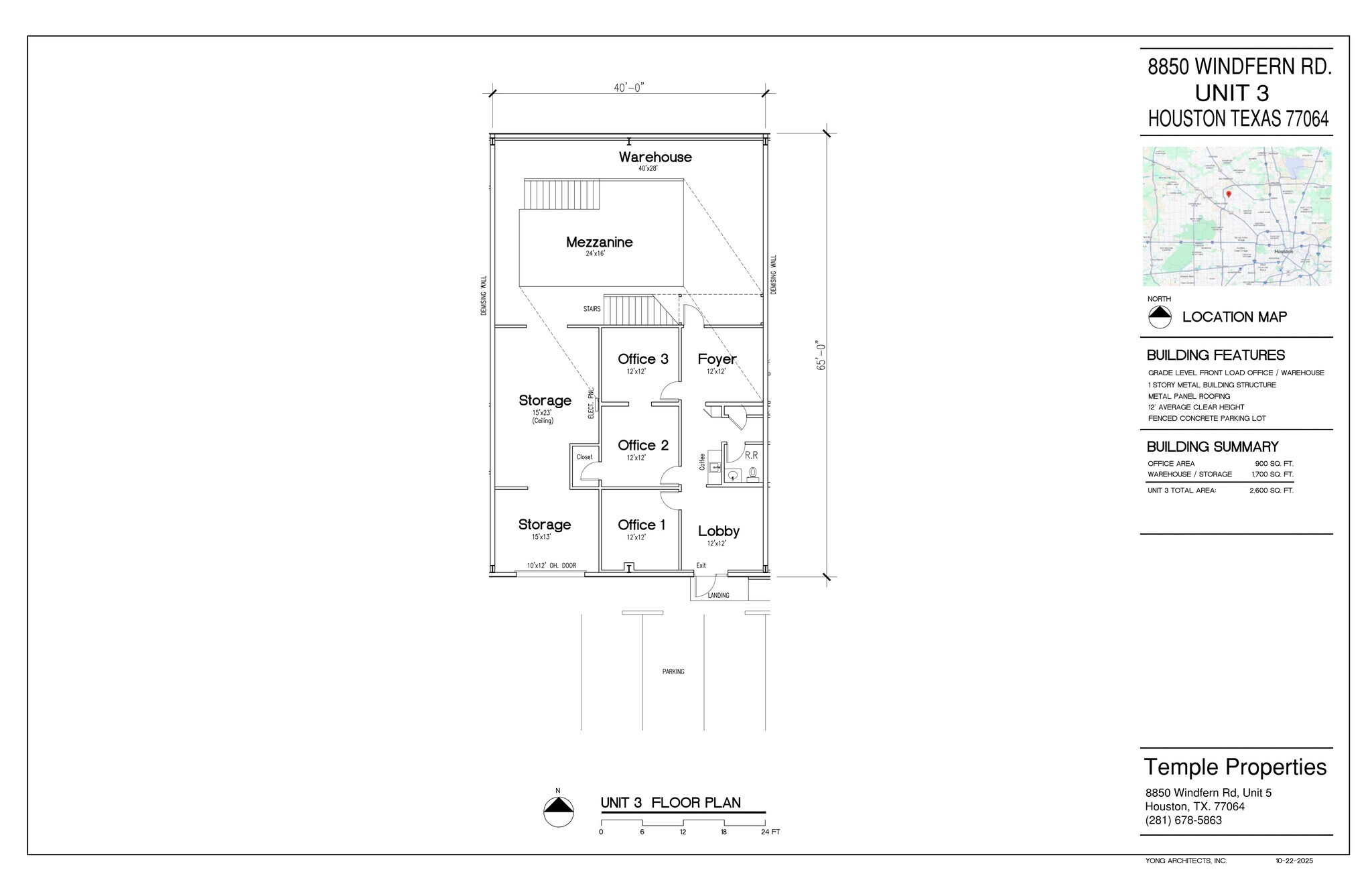Votre e-mail a été envoyé.
Vista Business Park 8850 Windfern Rd Industriel/Logistique | 242–483 m² | À louer | Houston, TX 77064



Certaines informations ont été traduites automatiquement.
INFORMATIONS PRINCIPALES
- Flexible Suite Sizes: The project includes 8 suites ranging from 2,600 to 5,200 square feet, catering to various business needs.
- Enhanced Security: Gated access ensures a secure environment for local firms operating within the complex.
- Functional Amenities: fully air-conditioned office & warehouse, 3 phase power, 13-foot clear height, and 12 x 13-foot grade-level loading doors.
CARACTÉRISTIQUES
TOUS LES ESPACES DISPONIBLES(2)
Afficher les loyers en
- ESPACE
- SURFACE
- DURÉE
- LOYER
- TYPE DE BIEN
- ÉTAT
- DISPONIBLE
The unit offers 2,600 SF of fully air-conditioned office and warehouse. The office portion is 900 SF with 3 private offices and the warehouse is 1,700 SF of functional warehouse with LED lighting. There is an additional unit adjacent to this with an additional 2,600 SF available on January 1, 2026. Each suite comes equipped with essential amenities designed to support local firms. Amenities include: - 14-foot clear height for storage and other usage - 12 x 13-foot grade-level loading doors - Fully air conditioned office and warehouse - 3 phase power - Gated access to enhance security
- Le loyer ne comprend pas les services publics, les frais immobiliers ou les services de l’immeuble.
- Peut être associé à un ou plusieurs espaces supplémentaires pour obtenir jusqu’à 483 m² d’espace adjacent.
- Bureaux cloisonnés
- Cour
- Industrial space with office component
- 1 accès plain-pied
- Ventilation et chauffage centraux
- Toilettes privées
- Bail professionnel
- 12x14 foot loading doors
The unit offers 2,600 SF of space, with 576 SF of office and 2,024 SF of warehouse. The office space is open plan while the warehouse includes LED lighting and a mezzanine level (not counted in square footage). Each suite comes equipped with essential amenities designed to support local firms, including fully air-conditioned office and warehouse. Amenities include 14-foot clear height for storage and other usage, 12 x 13-foot grade-level loading doors, and gated access to enhance security.
- Le loyer ne comprend pas les services publics, les frais immobiliers ou les services de l’immeuble.
- Peut être associé à un ou plusieurs espaces supplémentaires pour obtenir jusqu’à 483 m² d’espace adjacent.
- Bureaux cloisonnés
- Cour
- Industrial space with office component
- 2 accès plain-pied
- Ventilation et chauffage centraux
- Toilettes privées
- Bail professionnel
- 12x13 foot loading doors
| Espace | Surface | Durée | Loyer | Type de bien | État | Disponible |
| 1er étage – 3 | 242 m² | 3 Ans | 112,46 € /m²/an 9,37 € /m²/mois 27 165 € /an 2 264 € /mois | Industriel/Logistique | Construction achevée | Maintenant |
| 1er étage – 4 | 242 m² | 3 Ans | 112,46 € /m²/an 9,37 € /m²/mois 27 165 € /an 2 264 € /mois | Industriel/Logistique | - | 01/01/2026 |
1er étage – 3
| Surface |
| 242 m² |
| Durée |
| 3 Ans |
| Loyer |
| 112,46 € /m²/an 9,37 € /m²/mois 27 165 € /an 2 264 € /mois |
| Type de bien |
| Industriel/Logistique |
| État |
| Construction achevée |
| Disponible |
| Maintenant |
1er étage – 4
| Surface |
| 242 m² |
| Durée |
| 3 Ans |
| Loyer |
| 112,46 € /m²/an 9,37 € /m²/mois 27 165 € /an 2 264 € /mois |
| Type de bien |
| Industriel/Logistique |
| État |
| - |
| Disponible |
| 01/01/2026 |
1er étage – 3
| Surface | 242 m² |
| Durée | 3 Ans |
| Loyer | 112,46 € /m²/an |
| Type de bien | Industriel/Logistique |
| État | Construction achevée |
| Disponible | Maintenant |
The unit offers 2,600 SF of fully air-conditioned office and warehouse. The office portion is 900 SF with 3 private offices and the warehouse is 1,700 SF of functional warehouse with LED lighting. There is an additional unit adjacent to this with an additional 2,600 SF available on January 1, 2026. Each suite comes equipped with essential amenities designed to support local firms. Amenities include: - 14-foot clear height for storage and other usage - 12 x 13-foot grade-level loading doors - Fully air conditioned office and warehouse - 3 phase power - Gated access to enhance security
- Le loyer ne comprend pas les services publics, les frais immobiliers ou les services de l’immeuble.
- 1 accès plain-pied
- Peut être associé à un ou plusieurs espaces supplémentaires pour obtenir jusqu’à 483 m² d’espace adjacent.
- Ventilation et chauffage centraux
- Bureaux cloisonnés
- Toilettes privées
- Cour
- Bail professionnel
- Industrial space with office component
- 12x14 foot loading doors
1er étage – 4
| Surface | 242 m² |
| Durée | 3 Ans |
| Loyer | 112,46 € /m²/an |
| Type de bien | Industriel/Logistique |
| État | - |
| Disponible | 01/01/2026 |
The unit offers 2,600 SF of space, with 576 SF of office and 2,024 SF of warehouse. The office space is open plan while the warehouse includes LED lighting and a mezzanine level (not counted in square footage). Each suite comes equipped with essential amenities designed to support local firms, including fully air-conditioned office and warehouse. Amenities include 14-foot clear height for storage and other usage, 12 x 13-foot grade-level loading doors, and gated access to enhance security.
- Le loyer ne comprend pas les services publics, les frais immobiliers ou les services de l’immeuble.
- 2 accès plain-pied
- Peut être associé à un ou plusieurs espaces supplémentaires pour obtenir jusqu’à 483 m² d’espace adjacent.
- Ventilation et chauffage centraux
- Bureaux cloisonnés
- Toilettes privées
- Cour
- Bail professionnel
- Industrial space with office component
- 12x13 foot loading doors
APERÇU DU BIEN
Located in Northwest Houston, in close proximity to Beltway 8 (2 minute drive) and US-290 (5 minutes drive), Vista Business park is a 20k sf industrial/office project situated on 1.2 acres in a single building comprised of 8 units. Each unit is 2,600 SF (rare smaller size in this submarket) and offers amenities to support local firms. These include 13-foot clear height, 12 x 13-foot grade-level loading doors, fully air conditioned office and warehouse, and gated access to enhance security. For leasing or other inquiries, contact Doug Goff at 281-678-5863 or doug@vistadevpartners.com.
FAITS SUR L’INSTALLATION ENTREPÔT
Présenté par
Vista Development Group
Vista Business Park | 8850 Windfern Rd
Hum, une erreur s’est produite lors de l’envoi de votre message. Veuillez réessayer.
Merci ! Votre message a été envoyé.







