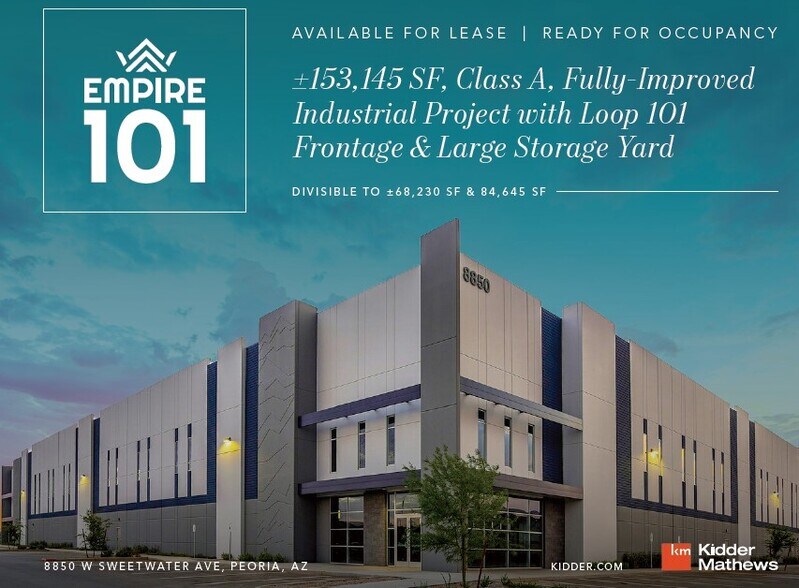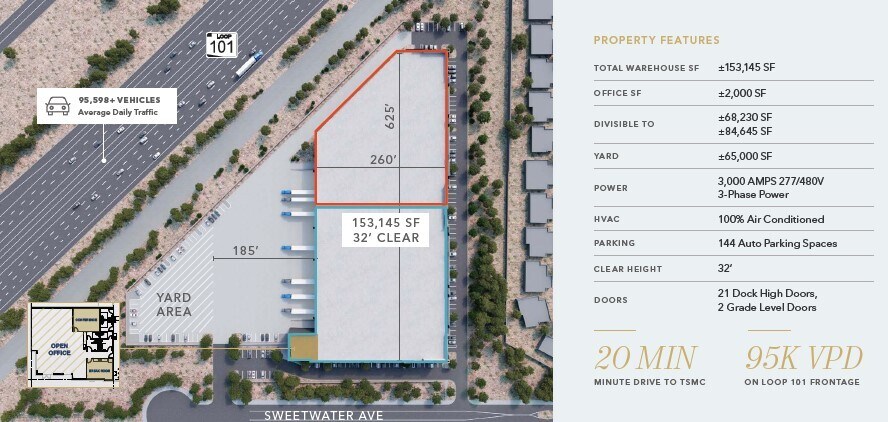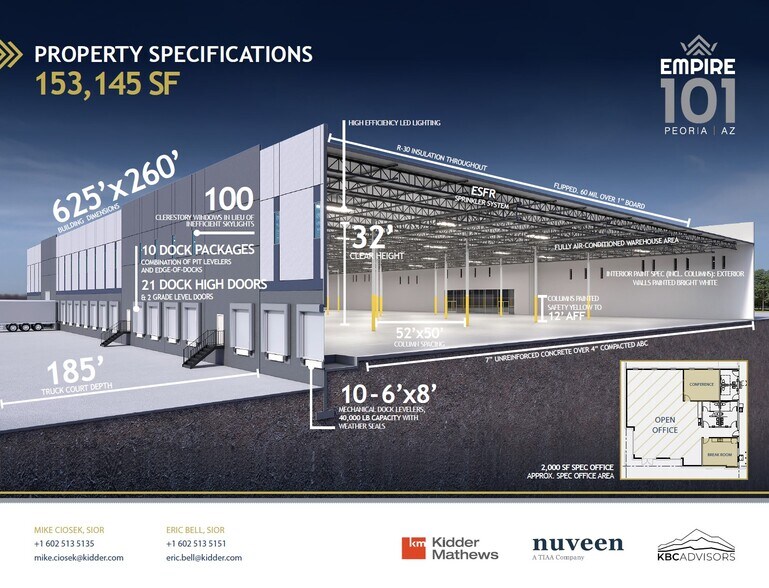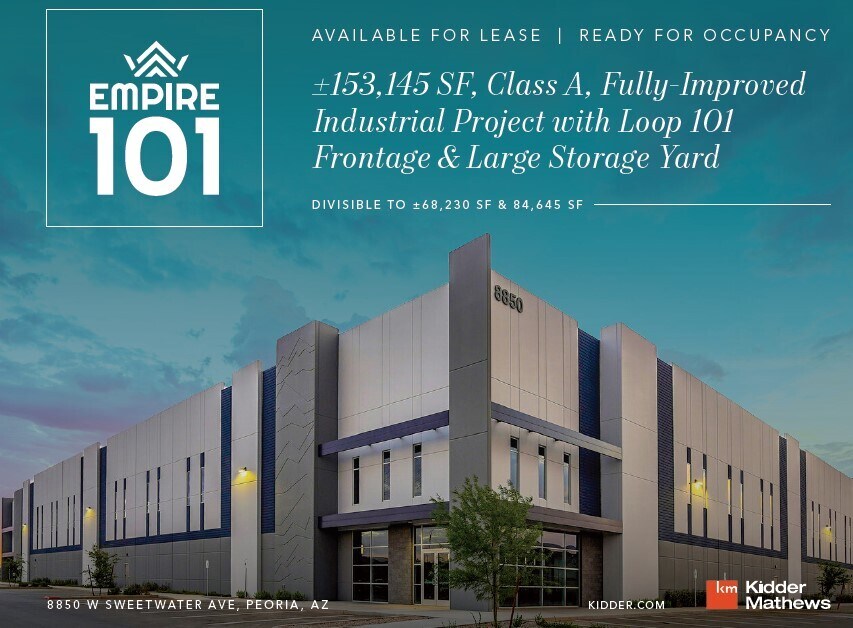Votre e-mail a été envoyé.
Empire 101 - 101% Turn-Key Distribution 8850 W Sweetwater Ave Industriel/Logistique | 6 339–14 203 m² | 4 étoiles | À louer | Peoria, AZ 85381



Certaines informations ont été traduites automatiquement.
INFORMATIONS PRINCIPALES
- Façade principale de l'autoroute
- Grand espace de rangement sécurisé pour le stockage des véhicules du parc automobile, du matériel ou des remorques
- Puissance lourde
- Hauteur libre de 32 pieds
- Construction toute neuve
- BÂTIMENT ENTIÈREMENT ÉQUIPÉ AVEC CLIMATISATION À 100 %, BUREAU DE 2 000 PIEDS CARRÉS, ENSEMBLES DE QUAIS, ÉCLAIRAGE LED
CARACTÉRISTIQUES
TOUS LES ESPACES DISPONIBLES(2)
Afficher les loyers en
- ESPACE
- SURFACE
- DURÉE
- LOYER
- TYPE DE BIEN
- ÉTAT
- DISPONIBLE
Positioned directly along Loop 101 with exceptional visibility and access, 8850 W Sweetwater Ave is a premier Class A industrial facility tailored for logistics, distribution, and manufacturing users. This ±153,145 SF project offers a redefined warehouse experience with modern architectural design and advanced infrastructure. The building features ±2,000 SF of office space, 21 dock-high doors, 2 grade-level doors, and 10 dock packages with pit levelers and edge-of-docks. A fully secured ±65,000 SF yard and 185’ truck court depth support high-volume operations. Inside, the warehouse is fully air-conditioned and equipped with high-efficiency LED lighting, ESFR sprinklers, and R-30 insulation. The 32’ clear height, 52’x50’ column spacing, and 625’x260’ building dimensions ensure optimal layout flexibility. Safety yellow-painted columns and bright white interior walls enhance visibility and safety. The site is powered by 3,000 amps of 277/480V 3-phase power and includes 144 auto parking spaces. Located just 20 minutes from TSMC and surrounded by major industrial users like Goodman Distribution, Orkin, and Grand Avenue Produce, this property offers unmatched connectivity and operational advantages. With ±95,598 vehicles per day on Loop 101, the site delivers high exposure and logistical efficiency in one of Peoria’s most strategic industrial corridors.
- Comprend 186 m² d’espace de bureau dédié
- Espace en excellent état
- 21 quais de chargement
- 32’ clear height with ESFR sprinklers
- 21 dock-high & 2 grade-level doors
- Fully air-conditioned warehouse space
- 2 accès plain-pied
- Peut être associé à un ou plusieurs espaces supplémentaires pour obtenir jusqu’à 14 203 m² d’espace adjacent.
- Climatisation centrale
- ±65,000 SF secured truck yard
- 3,000 amps, 277/480V 3-phase power
- 144 auto parking spaces onsite
- Comprend 186 m² d’espace de bureau dédié
- Espace en excellent état
- 21 quais de chargement
- 32’ clear height with ESFR sprinklers
- 21 dock-high & 2 grade-level doors
- Fully air-conditioned warehouse space
- 2 accès plain-pied
- Peut être associé à un ou plusieurs espaces supplémentaires pour obtenir jusqu’à 14 203 m² d’espace adjacent.
- Climatisation centrale
- ±65,000 SF secured truck yard
- 3,000 amps, 277/480V 3-phase power
- 144 auto parking spaces onsite
| Espace | Surface | Durée | Loyer | Type de bien | État | Disponible |
| 1er étage | 6 339 m² | Négociable | Sur demande Sur demande Sur demande Sur demande | Industriel/Logistique | Construction achevée | Maintenant |
| 1er étage | 7 864 m² | Négociable | Sur demande Sur demande Sur demande Sur demande | Industriel/Logistique | Construction achevée | Maintenant |
1er étage
| Surface |
| 6 339 m² |
| Durée |
| Négociable |
| Loyer |
| Sur demande Sur demande Sur demande Sur demande |
| Type de bien |
| Industriel/Logistique |
| État |
| Construction achevée |
| Disponible |
| Maintenant |
1er étage
| Surface |
| 7 864 m² |
| Durée |
| Négociable |
| Loyer |
| Sur demande Sur demande Sur demande Sur demande |
| Type de bien |
| Industriel/Logistique |
| État |
| Construction achevée |
| Disponible |
| Maintenant |
1er étage
| Surface | 6 339 m² |
| Durée | Négociable |
| Loyer | Sur demande |
| Type de bien | Industriel/Logistique |
| État | Construction achevée |
| Disponible | Maintenant |
Positioned directly along Loop 101 with exceptional visibility and access, 8850 W Sweetwater Ave is a premier Class A industrial facility tailored for logistics, distribution, and manufacturing users. This ±153,145 SF project offers a redefined warehouse experience with modern architectural design and advanced infrastructure. The building features ±2,000 SF of office space, 21 dock-high doors, 2 grade-level doors, and 10 dock packages with pit levelers and edge-of-docks. A fully secured ±65,000 SF yard and 185’ truck court depth support high-volume operations. Inside, the warehouse is fully air-conditioned and equipped with high-efficiency LED lighting, ESFR sprinklers, and R-30 insulation. The 32’ clear height, 52’x50’ column spacing, and 625’x260’ building dimensions ensure optimal layout flexibility. Safety yellow-painted columns and bright white interior walls enhance visibility and safety. The site is powered by 3,000 amps of 277/480V 3-phase power and includes 144 auto parking spaces. Located just 20 minutes from TSMC and surrounded by major industrial users like Goodman Distribution, Orkin, and Grand Avenue Produce, this property offers unmatched connectivity and operational advantages. With ±95,598 vehicles per day on Loop 101, the site delivers high exposure and logistical efficiency in one of Peoria’s most strategic industrial corridors.
- Comprend 186 m² d’espace de bureau dédié
- 2 accès plain-pied
- Espace en excellent état
- Peut être associé à un ou plusieurs espaces supplémentaires pour obtenir jusqu’à 14 203 m² d’espace adjacent.
- 21 quais de chargement
- Climatisation centrale
- 32’ clear height with ESFR sprinklers
- ±65,000 SF secured truck yard
- 21 dock-high & 2 grade-level doors
- 3,000 amps, 277/480V 3-phase power
- Fully air-conditioned warehouse space
- 144 auto parking spaces onsite
1er étage
| Surface | 7 864 m² |
| Durée | Négociable |
| Loyer | Sur demande |
| Type de bien | Industriel/Logistique |
| État | Construction achevée |
| Disponible | Maintenant |
- Comprend 186 m² d’espace de bureau dédié
- 2 accès plain-pied
- Espace en excellent état
- Peut être associé à un ou plusieurs espaces supplémentaires pour obtenir jusqu’à 14 203 m² d’espace adjacent.
- 21 quais de chargement
- Climatisation centrale
- 32’ clear height with ESFR sprinklers
- ±65,000 SF secured truck yard
- 21 dock-high & 2 grade-level doors
- 3,000 amps, 277/480V 3-phase power
- Fully air-conditioned warehouse space
- 144 auto parking spaces onsite
APERÇU DU BIEN
TOUTE NOUVELLE INSTALLATION DE DISTRIBUTION INDÉPENDANTE DE CLASSE « A » À LOCATAIRE UNIQUE AVEC FAÇADE AUTOROUTIÈRE ET GRANDE COUR SÉCURISÉE Construction de +/- 153 145 pieds carrés terminée Ce bâtiment de distribution ultramoderne avec une grande cour et une façade sur l'autoroute sera livré « clé en main », plutôt que dans l'état de la coque. Les améliorations porteront notamment sur : -Espace 100 % climatisé - Isolation R-30 -Les murs intérieurs de l'entrepôt seront peints en blanc - +/- 2 000 pieds carrés d'espace de bureau spécifique - Panneaux de service électriques sous tension - 10 niveleurs de quai mécaniques en place, avec 21 positions de quai au total - 100 fenêtres Celestory - Cour sécurisée avec suffisamment d'espace pour le rangement extérieur - Terrain pour camions en béton - Plancher en béton de 7 pouces au-dessus de 4 pouces ABC Puissance de -3 000 ampères 277/480 V (extensible)
FAITS SUR L’INSTALLATION DISTRIBUTION
Présenté par

Empire 101 - 101% Turn-Key Distribution | 8850 W Sweetwater Ave
Hum, une erreur s’est produite lors de l’envoi de votre message. Veuillez réessayer.
Merci ! Votre message a été envoyé.




