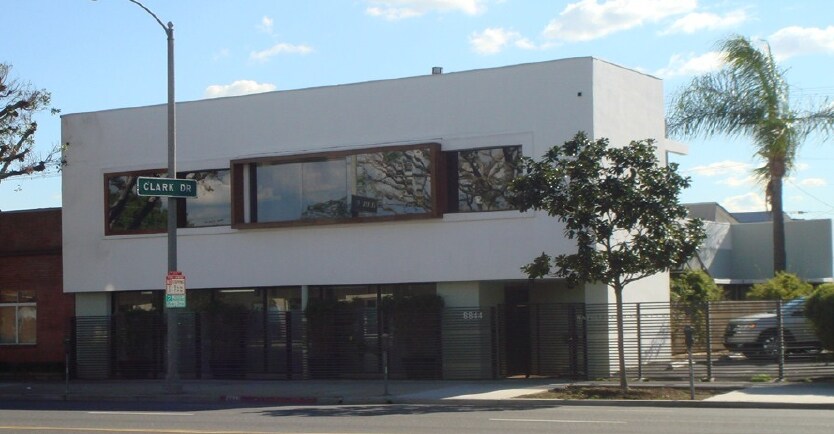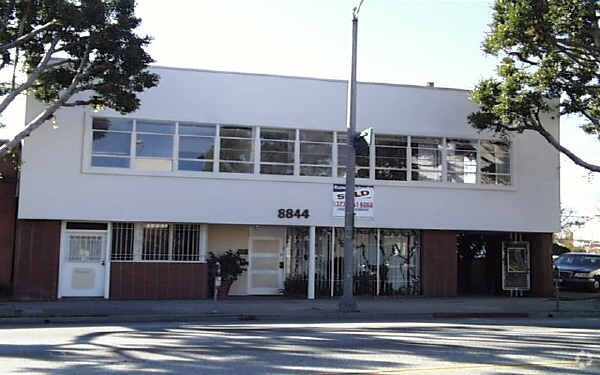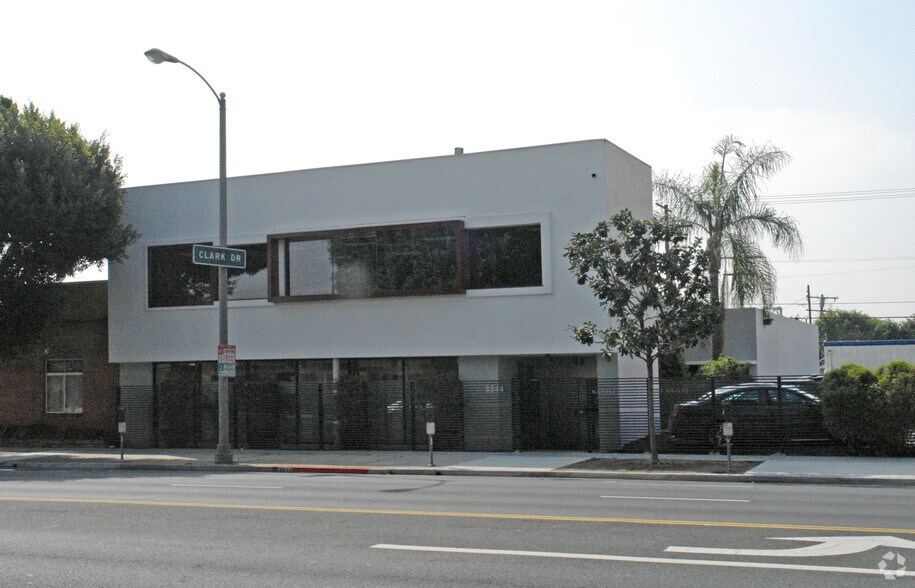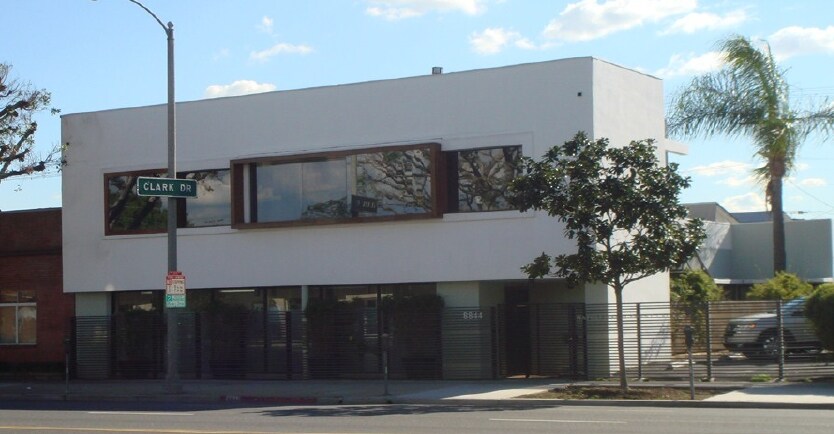Connectez-vous/S’inscrire
Votre e-mail a été envoyé.
Certaines informations ont été traduites automatiquement.
INFORMATIONS PRINCIPALES SUR L'INVESTISSEMENT
- Fully leased to three tenants including prominent anchor
- Option expiry in 2027 opens path for owner-user
- Zoned for medical use on second floor
- $350,000 annual base rent and parking income
- Creative interiors, updated systems, minimal deferred maintenance
RÉSUMÉ ANALYTIQUE
Lee & Associates, as exclusive advisor, is pleased to present 8844 W Olympic Blvd, a meticulously maintained, fully leased office building in the heart of Beverly Hills. The ±5,864 SF two-story building sits on a ±5,998 SF parcel and includes an adjacent ±5,999 SF parking lot, totaling ±11,997 SF of land with on-site parking for 27 vehicles.
Fully leased to three tenants, the building is anchored by a media tenant occupying ±4,639 SF—roughly 79% of the rentable area—through January 2028, with a five-year extension option. Should a sale occur prior to February 2027, the extension option terminates, offering a path to occupancy for a buyer.
The building features modern systems, creative finishes, and minimal deferred maintenance. Interiors are bright and efficient—well suited for media, entertainment, or boutique office use.
Located between Robertson and Doheny, the property falls within the Beverly Hills Mixed-Use Overlay Zone, with medical use permitted by right on the second floor. The asset generates approximately $350,000 in scheduled base rent and parking income, with in-place average rents of $5.04/SF/month and a 2.05-year weighted average lease term.
Portfolio Opportunity:
This property may be acquired individually or as part of a five-building assemblage along the coveted Olympic Boulevard corridor in Beverly Hills:
8844 W Olympic Blvd – ±5,864 SF building | ±11,997 SF lot | 27 parking stalls
9018–9020 W Olympic Blvd – ±5,000 SF building | ±6,000 SF lot | 6 parking stalls
9024 W Olympic Blvd – ±6,058 SF building | ±6,283 SF lot | 12 parking stalls
8925 W Olympic Blvd – ±4,959 SF building | ±12,281 SF lot | 20 parking stalls
8950 W Olympic Blvd (Beverly Hills Plaza) – ±30,056 SF building | ±30,566 SF lot | 91 parking stalls
Total Opportunity:
Total Building SF: ±52,937 SF
Total Land SF: ±67,127 SF (±1.54 acres)
Total Parking: 160 stalls
Fully leased to three tenants, the building is anchored by a media tenant occupying ±4,639 SF—roughly 79% of the rentable area—through January 2028, with a five-year extension option. Should a sale occur prior to February 2027, the extension option terminates, offering a path to occupancy for a buyer.
The building features modern systems, creative finishes, and minimal deferred maintenance. Interiors are bright and efficient—well suited for media, entertainment, or boutique office use.
Located between Robertson and Doheny, the property falls within the Beverly Hills Mixed-Use Overlay Zone, with medical use permitted by right on the second floor. The asset generates approximately $350,000 in scheduled base rent and parking income, with in-place average rents of $5.04/SF/month and a 2.05-year weighted average lease term.
Portfolio Opportunity:
This property may be acquired individually or as part of a five-building assemblage along the coveted Olympic Boulevard corridor in Beverly Hills:
8844 W Olympic Blvd – ±5,864 SF building | ±11,997 SF lot | 27 parking stalls
9018–9020 W Olympic Blvd – ±5,000 SF building | ±6,000 SF lot | 6 parking stalls
9024 W Olympic Blvd – ±6,058 SF building | ±6,283 SF lot | 12 parking stalls
8925 W Olympic Blvd – ±4,959 SF building | ±12,281 SF lot | 20 parking stalls
8950 W Olympic Blvd (Beverly Hills Plaza) – ±30,056 SF building | ±30,566 SF lot | 91 parking stalls
Total Opportunity:
Total Building SF: ±52,937 SF
Total Land SF: ±67,127 SF (±1.54 acres)
Total Parking: 160 stalls
INFORMATIONS SUR L’IMMEUBLE
Type de vente
Investissement ou propriétaire occupant
Type de bien
Surface de l’immeuble
545 m²
Classe d’immeuble
C
Année de construction
1948
Pourcentage loué
100 %
Occupation
Multi
Hauteur du bâtiment
2 étages
Surface type par étage
272 m²
Coefficient d’occupation des sols de l’immeuble
1,00
Surface du lot
0,05 ha
Zonage
C-3T-2 - Retail, showroom, office. Medical uses permitted by right on the second floor only.
Stationnement
27 places (49,56 places par 1 000 m² loué)
CARACTÉRISTIQUES
- Accès contrôlé
- Terrain clôturé
- Système de sécurité
- Signalisation
- Puits de lumière
- Réception
- Climatisation
- Internet par fibre optique
1 1
Walk Score®
Idéal pour les promeneurs (93)
TAXES FONCIÈRES
| Numéro de parcelle | 4332-012-001 | Évaluation des aménagements | 1 362 936 € |
| Évaluation du terrain | 6 128 869 € | Évaluation totale | 7 491 805 € |
TAXES FONCIÈRES
Numéro de parcelle
4332-012-001
Évaluation du terrain
6 128 869 €
Évaluation des aménagements
1 362 936 €
Évaluation totale
7 491 805 €
1 sur 6
VIDÉOS
VISITE EXTÉRIEURE 3D MATTERPORT
VISITE 3D
PHOTOS
STREET VIEW
RUE
CARTE
1 sur 1
Présenté par

8844 Olympic Blvd
Vous êtes déjà membre ? Connectez-vous
Hum, une erreur s’est produite lors de l’envoi de votre message. Veuillez réessayer.
Merci ! Votre message a été envoyé.







