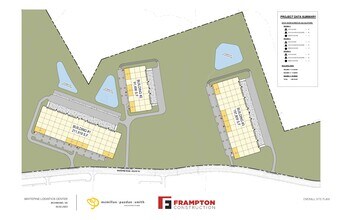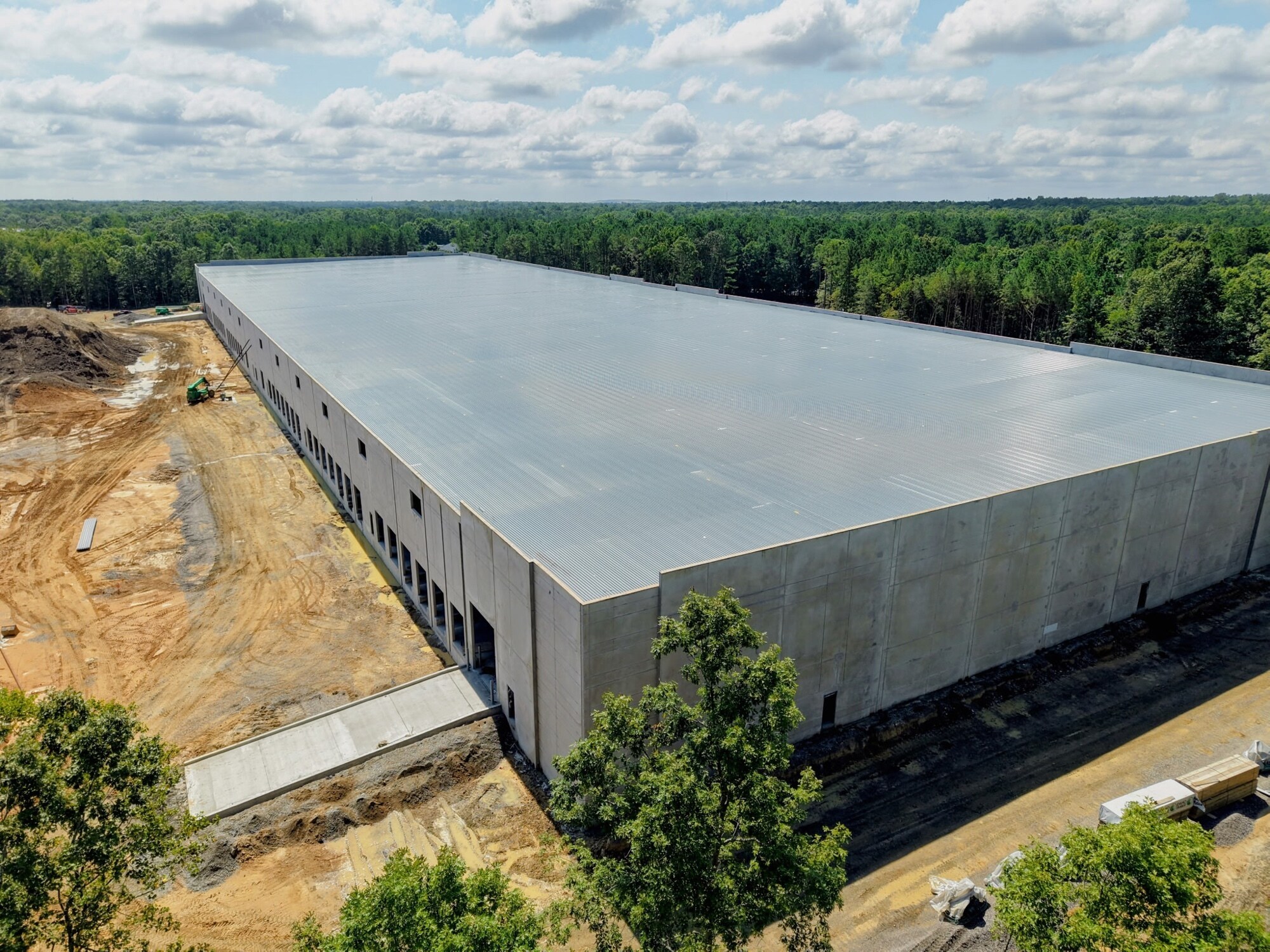Votre e-mail a été envoyé.
Whitepine Logistics Center Chesterfield, VA 23832 Espace disponible | 1 858–37 435 m² | Industriel/Logistique
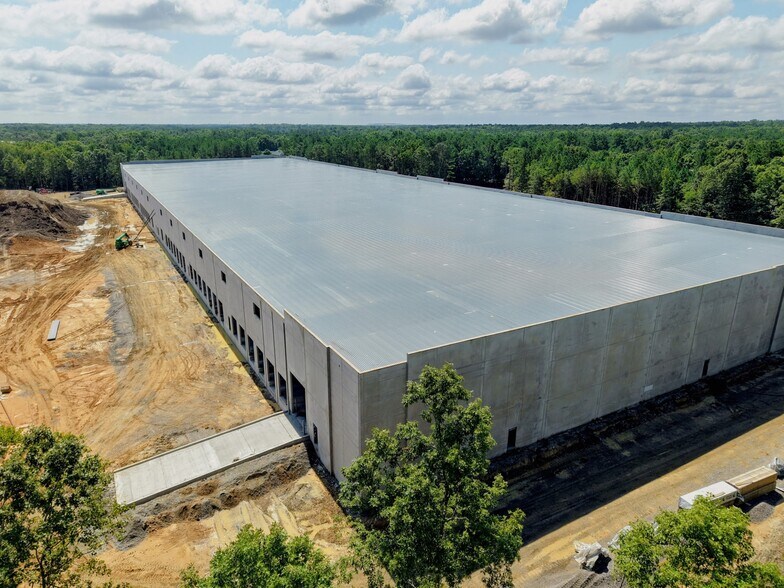
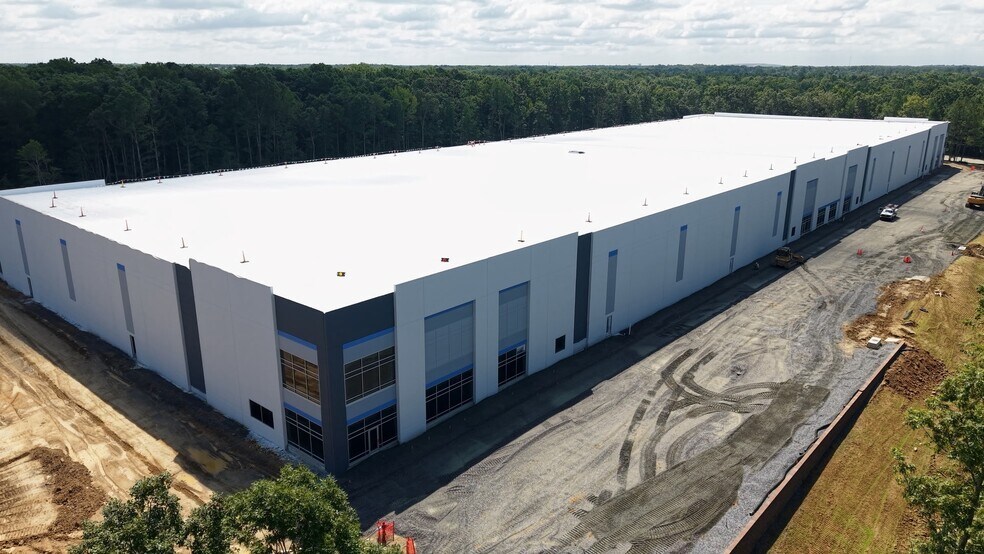
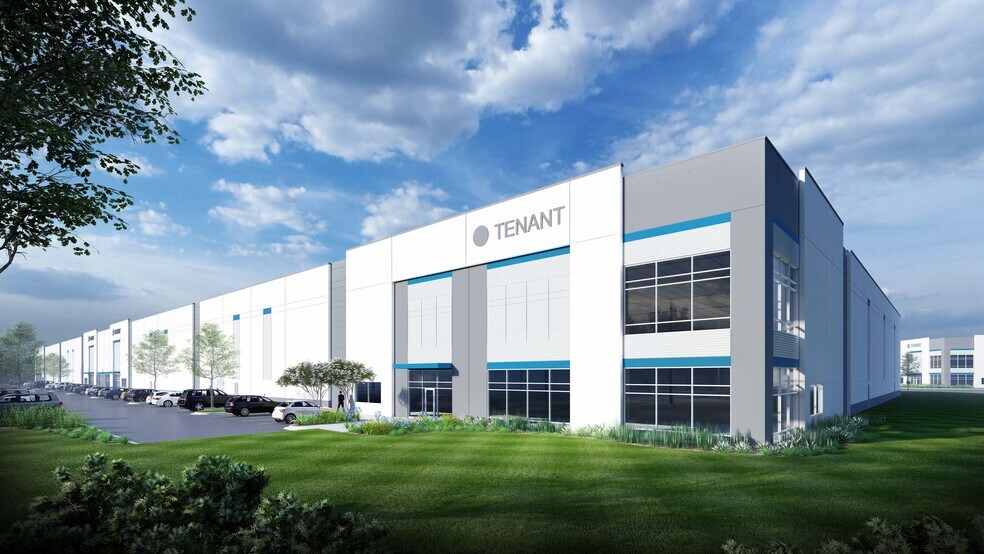
Certaines informations ont été traduites automatiquement.
INFORMATIONS PRINCIPALES SUR LE PARC
- 90 Miles to Port of Virginia.
- LED, energy efficient lighting with 30 ft candles.
- R-25 Polyisocyanurate insulation.
- Within a days drive of most major East Coast cities.
- 60 MIL white TPO roof system.
FAITS SUR LE PARC
| Espace total disponible | 37 435 m² | Type de parc | Parc industriel |
| Min. Divisible | 1 858 m² |
| Espace total disponible | 37 435 m² |
| Min. Divisible | 1 858 m² |
| Type de parc | Parc industriel |
TOUS LES ESPACES DISPONIBLES(3)
Afficher les loyers en
- ESPACE
- SURFACE
- DURÉE
- LOYER
- TYPE DE BIEN
- ÉTAT
- DISPONIBLE
This modern industrial facility spans 197,809 square feet and is designed to meet the demands of high-efficiency warehousing or distribution operations. The building features a 32-foot clear ceiling height and offers 37 dock-high doors, 24 of which are equipped with levelers, along with two 12’ x 14’ drive-in doors to accommodate a variety of loading needs.
- 2 accès plain-pied
- 37 quais de chargement
- 37 dock doors with levelers on 24 of the doors
- Espace en excellent état
- 32' clear height
| Espace | Surface | Durée | Loyer | Type de bien | État | Disponible |
| 1er étage | 4 623 – 9 247 m² | Négociable | Sur demande Sur demande Sur demande Sur demande | Industriel/Logistique | Meublé et équipé | 01/02/2026 |
8800 Whitepine Rd - 1er étage
- ESPACE
- SURFACE
- DURÉE
- LOYER
- TYPE DE BIEN
- ÉTAT
- DISPONIBLE
Will deliver Summer of 2025 and will be available for lease or build to suit.
- Espace en excellent état
| Espace | Surface | Durée | Loyer | Type de bien | État | Disponible |
| 1er étage | 1 858 – 8 500 m² | Négociable | Sur demande Sur demande Sur demande Sur demande | Industriel/Logistique | - | 01/02/2026 |
8800 Whitepine Rd - 1er étage
- ESPACE
- SURFACE
- DURÉE
- LOYER
- TYPE DE BIEN
- ÉTAT
- DISPONIBLE
The Whitepine Logistics Center, offers a total of 211,919 square feet of space, ideally suited for distribution or manufacturing operations. The building boasts a clear ceiling height of 32 feet, allowing ample vertical storage and racking opportunities. It features 40 dock-high doors—26 of which are equipped with levelers.
- 2 accès plain-pied
- 40 quais de chargement
- 60 trailer spaces
- Espace en excellent état
- 32' clear height
- Levelers on 26 of the docks
| Espace | Surface | Durée | Loyer | Type de bien | État | Disponible |
| 1er étage | 2 787 – 19 688 m² | Négociable | Sur demande Sur demande Sur demande Sur demande | Industriel/Logistique | Meublé et équipé | 01/02/2026 |
8800 Whitepine Rd - 1er étage
8800 Whitepine Rd - 1er étage
| Surface | 4 623 – 9 247 m² |
| Durée | Négociable |
| Loyer | Sur demande |
| Type de bien | Industriel/Logistique |
| État | Meublé et équipé |
| Disponible | 01/02/2026 |
This modern industrial facility spans 197,809 square feet and is designed to meet the demands of high-efficiency warehousing or distribution operations. The building features a 32-foot clear ceiling height and offers 37 dock-high doors, 24 of which are equipped with levelers, along with two 12’ x 14’ drive-in doors to accommodate a variety of loading needs.
- 2 accès plain-pied
- Espace en excellent état
- 37 quais de chargement
- 32' clear height
- 37 dock doors with levelers on 24 of the doors
8800 Whitepine Rd - 1er étage
| Surface | 1 858 – 8 500 m² |
| Durée | Négociable |
| Loyer | Sur demande |
| Type de bien | Industriel/Logistique |
| État | - |
| Disponible | 01/02/2026 |
Will deliver Summer of 2025 and will be available for lease or build to suit.
- Espace en excellent état
8800 Whitepine Rd - 1er étage
| Surface | 2 787 – 19 688 m² |
| Durée | Négociable |
| Loyer | Sur demande |
| Type de bien | Industriel/Logistique |
| État | Meublé et équipé |
| Disponible | 01/02/2026 |
The Whitepine Logistics Center, offers a total of 211,919 square feet of space, ideally suited for distribution or manufacturing operations. The building boasts a clear ceiling height of 32 feet, allowing ample vertical storage and racking opportunities. It features 40 dock-high doors—26 of which are equipped with levelers.
- 2 accès plain-pied
- Espace en excellent état
- 40 quais de chargement
- 32' clear height
- 60 trailer spaces
- Levelers on 26 of the docks
PLAN DU SITE
VUE D’ENSEMBLE DU PARC
This impressive industrial facility, located in the Whitepine Logistics Center, offers a total of 211,919 square feet of space, ideally suited for distribution or manufacturing operations. The building boasts a clear ceiling height of 32 feet, allowing ample vertical storage and racking opportunities. It features 40 dock-high doors—26 of which are equipped with levelers—along with two drive-in doors measuring 12’ x 14’, providing excellent access for various vehicle types. Designed with efficiency and functionality in mind, the property includes a 185-foot deep truck court, 60 dedicated trailer parking spaces, and 129 employee parking stalls. The building's footprint measures 260 feet by 810 feet, with a typical bay spacing of 54 feet by 50 feet and a 60-foot speed bay to facilitate fast-paced operations. Power needs are supported by a 1,200 AMP electrical service, with room for expansion to accommodate future growth. The roof is a highly durable 60-mil white TPO membrane with R-25 insulation and 7 inches of thickness, contributing to energy efficiency. The facility is constructed with 4,000 PSI concrete, offering exceptional durability for heavy-duty use.
Présenté par

Whitepine Logistics Center | Chesterfield, VA 23832
Hum, une erreur s’est produite lors de l’envoi de votre message. Veuillez réessayer.
Merci ! Votre message a été envoyé.









