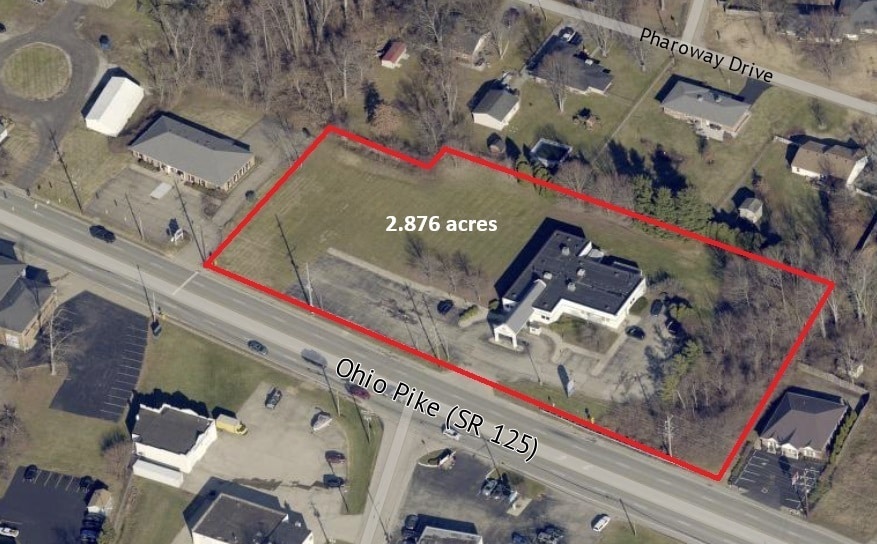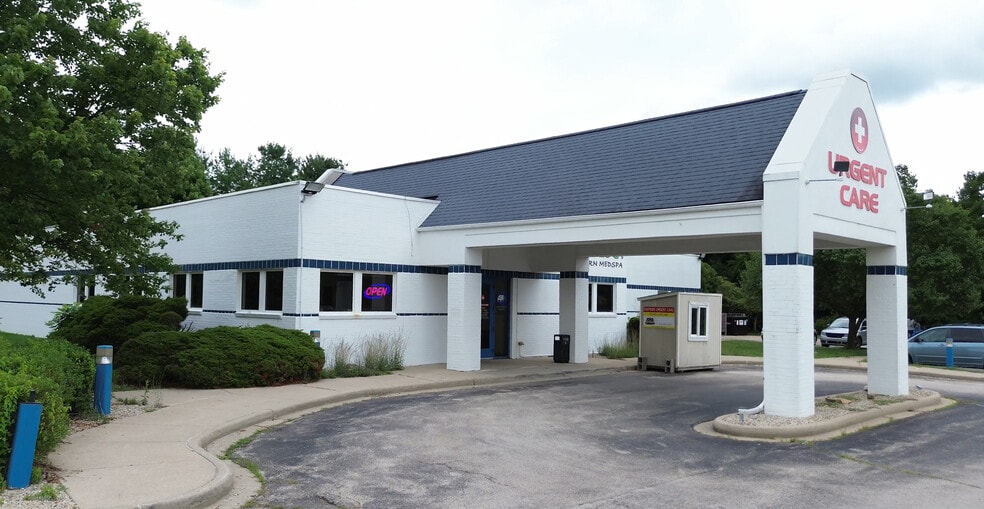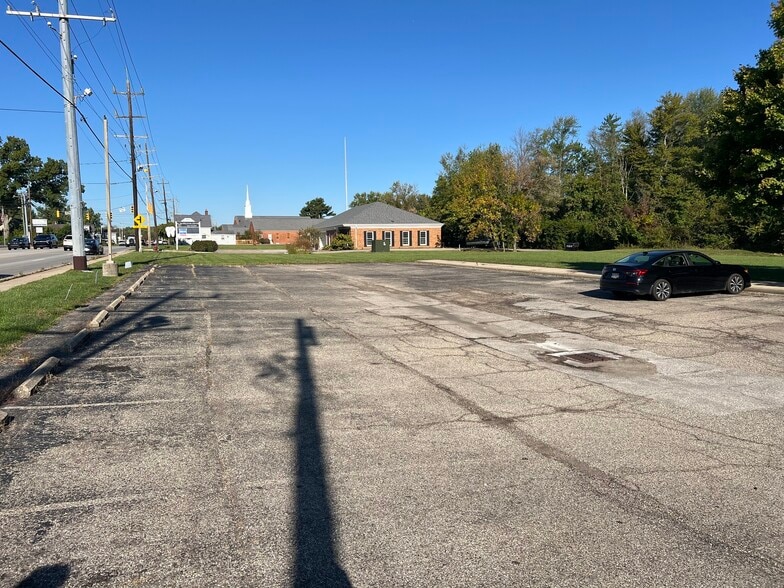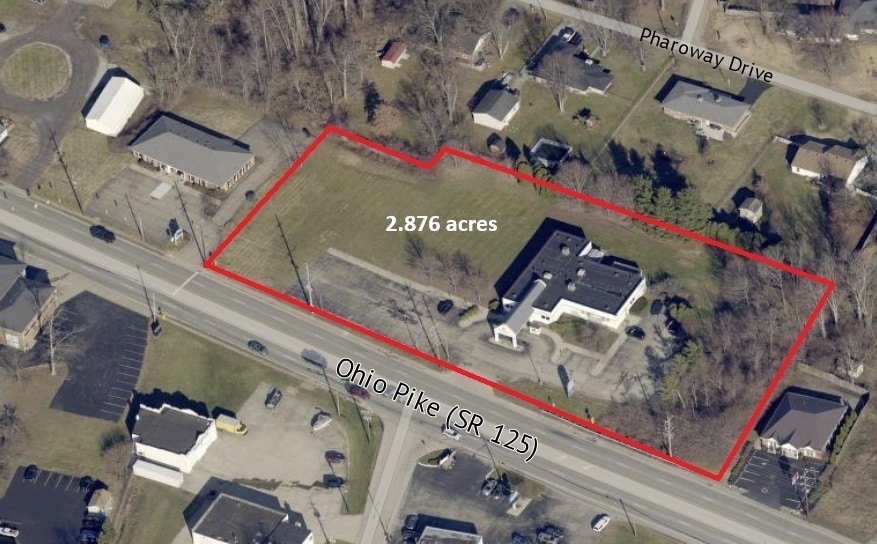Connectez-vous/S’inscrire
Votre e-mail a été envoyé.
Certaines informations ont été traduites automatiquement.
INFORMATIONS PRINCIPALES SUR L'INVESTISSEMENT
- 5,954 sqft medical building on 2.87 acres
- The well-lit parking area (50+ stalls) to accommodate any future development
- 500' of frontage on major throughfare (45,000+ ADT) with large, backlit, pylon sign
- Construct a second building or expand on the existing structure
- Designed for turnkey medical services but can easily be retrofitted for other uses
- .2 miles from I-275 and under 2 miles from numerous amenities
RÉSUMÉ ANALYTIQUE
FOR SALE: 5,954 sqft medical building on 2.87 acres. Constructed by Bethesda hospital in 1994 as the first phase of a two-phase building design. The site work is mostly completed to construct a second building or expand on the existing structure. The well-lit parking area is oversized (50+ stalls) to accommodate any future development. The building contains waiting rooms (2), reception office, private offices (7), exam rooms (8), PT room, x-ray rooms (2), nurses' galley, employee lounge, laundry room, bathrooms (4) and more. Designed for turnkey medical services but can easily be retrofitted to accommodate other uses. The building features a covered drop off area. There is nearly 500' of frontage on major throughfare (45,000+ ADT) with large, backlit, pylon sign. Located 1.2 miles from I-275 and under 2 miles from numerous amenities: Kroger, Target, Lowes, restaurants and shopping. Existing tenant has roughly 6 months remaining on their term from the time this listing became active. Tenant may consider staying but their tenancy is not being considered as part of this sale.
INFORMATIONS SUR L’IMMEUBLE
Type de vente
Investissement ou propriétaire occupant
Type de bien
Bureau
Sous-type de bien
Médical
Surface de l’immeuble
553 m²
Classe d’immeuble
B
Année de construction
1994
Prix
927 521 €
Prix par m²
1 676,81 €
Occupation
Mono
Hauteur du bâtiment
1 étage
Surface type par étage
553 m²
Dalle à dalle
2,74 m
Coefficient d’occupation des sols de l’immeuble
0,05
Surface du lot
1,17 ha
Zonage
B1, Business Zoning
Stationnement
48 places (86,78 places par 1 000 m² loué)
1 1
TAXES FONCIÈRES
| Numéro de parcelle | 41-32-19.-026 | Évaluation des aménagements | 124 055 € |
| Évaluation du terrain | 95 427 € | Évaluation totale | 219 482 € |
TAXES FONCIÈRES
Numéro de parcelle
41-32-19.-026
Évaluation du terrain
95 427 €
Évaluation des aménagements
124 055 €
Évaluation totale
219 482 €
1 sur 47
VIDÉOS
VISITE EXTÉRIEURE 3D MATTERPORT
VISITE 3D
PHOTOS
STREET VIEW
RUE
CARTE
1 sur 1
Présenté par

872 Ohio Pike
Vous êtes déjà membre ? Connectez-vous
Hum, une erreur s’est produite lors de l’envoi de votre message. Veuillez réessayer.
Merci ! Votre message a été envoyé.





