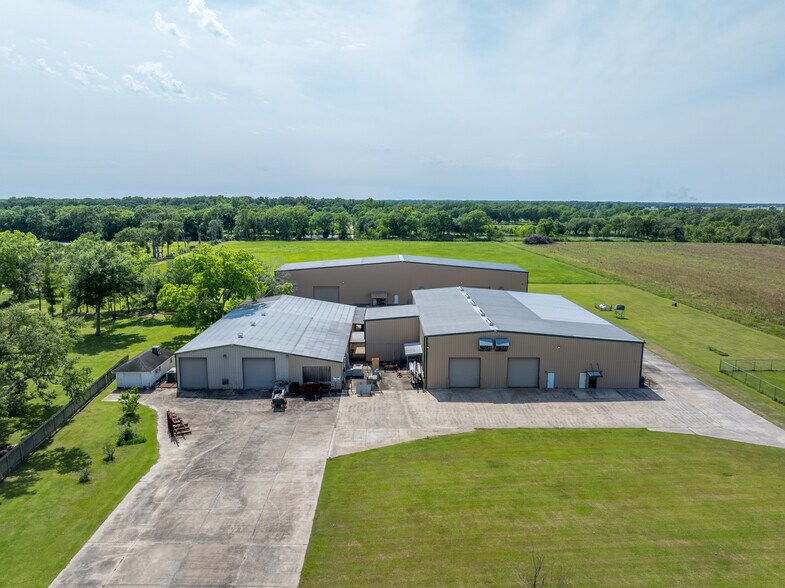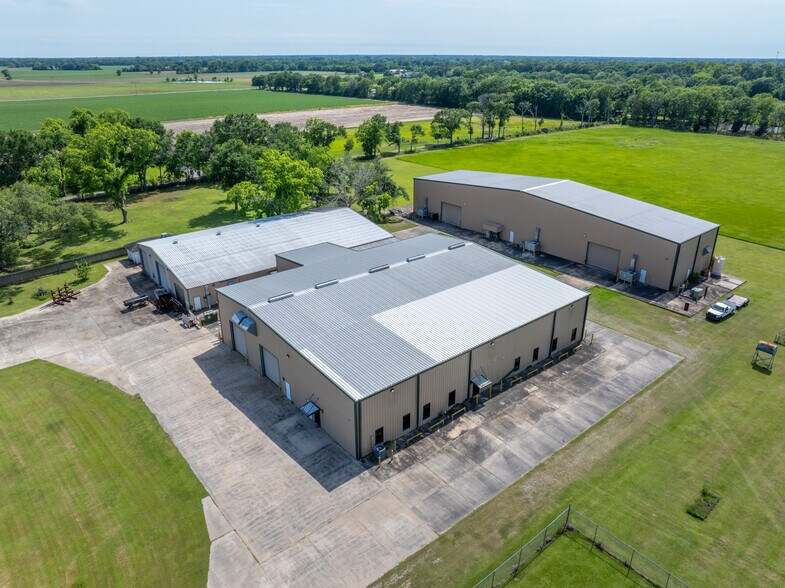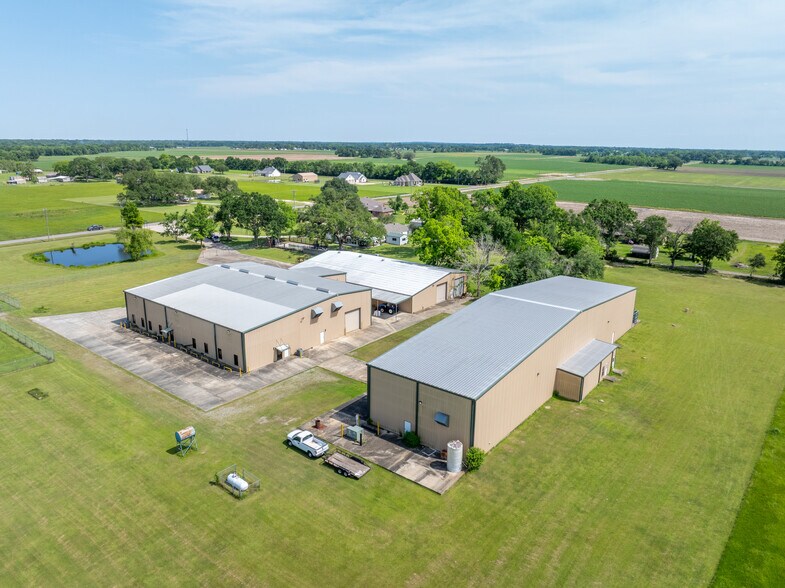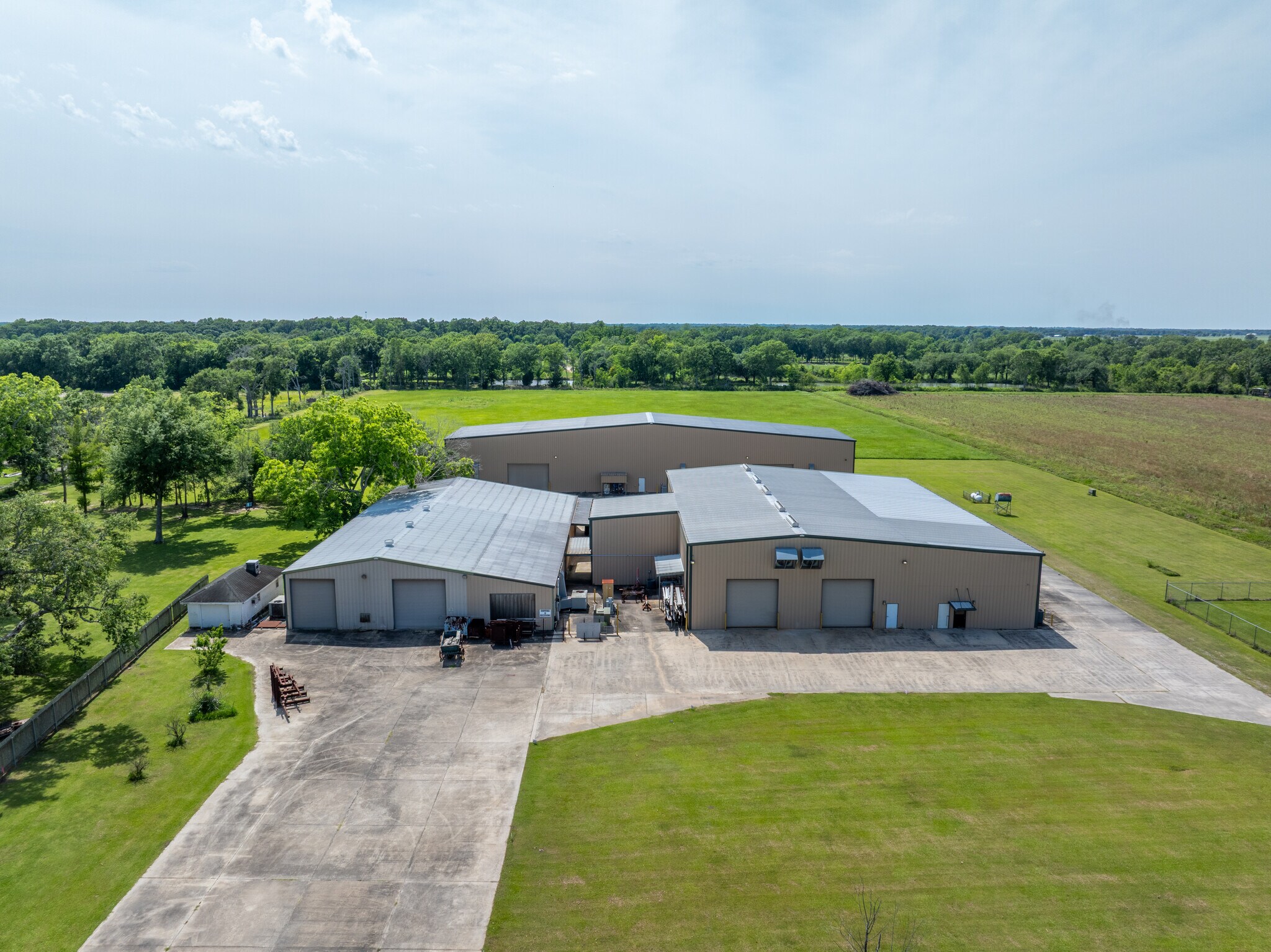
High-capacity Industrial Facility | 8706 Dudley Rd
Cette fonctionnalité n’est pas disponible pour le moment.
Nous sommes désolés, mais la fonctionnalité à laquelle vous essayez d’accéder n’est pas disponible actuellement. Nous sommes au courant du problème et notre équipe travaille activement pour le résoudre.
Veuillez vérifier de nouveau dans quelques minutes. Veuillez nous excuser pour ce désagrément.
– L’équipe LoopNet
Votre e-mail a été envoyé.
High-capacity Industrial Facility 8706 Dudley Rd Industriel/Logistique 3 009 m² À vendre Abbeville, LA 70510 1 712 600 € (569,10 €/m²)



Certaines informations ont été traduites automatiquement.
INFORMATIONS PRINCIPALES SUR L'INVESTISSEMENT
- Minutes from US Hwy 90
- High Eaves
- 3 phase / 480V power
- Insulated, climate-controlled warehouses
- 3 Overhead remote-controlled bridge cranes (7.5 tons each)
- 32,392 total building area on 12 acres of land
RÉSUMÉ ANALYTIQUE
Located within a 10-minute drive of US Highway 90, this heavy industrial facility is a turnkey opportunity for high-output operations. Thoughtfully designed and meticulously maintained, the property features three fully insulated warehouses (2 of which are climate-controlled) equipped to handle large-scale industrial processes. Key infrastructure includes 3-phase / 480V electrical power, remote-controlled overhead bridge cranes, thick concrete slabs for heavy machinery, electric roll-up doors, and 40-foot-wide concrete driveways designed for seamless 18-wheeler access and circulation.
Building 1
Climate-controlled, fully insulated warehouse with protective metal paneling along the walls
Eave heights: 12’ to 16’; ceiling heights: 12’ to 20’
Four overhead roll-up doors (three electric, one manual)
Integrated air compressor with distributed hose system
Building 2
25’ eave height, 26’ ceiling height
Four 14’ x 14’ electric overhead doors
One 7.5-ton remote-controlled bridge crane with an 18’ hook height and 55’ clear span
Fully insulated with protective metal paneling
Integrated air compressor with hose system
Administrative office area with:
11 private offices
1 conference room
Reception/waiting area
Coffee bar and restrooms
Building 3
Ceiling height: 33’; eave heights: 26’ to 33’
Two 7.5-ton remote-controlled bridge cranes, each with 16.5’ hook height and 90’ clear spans
Pneumatic testing room
Fully insulated, climate-controlled, with protective metal paneling
Distributed air compressor hose system throughout
Property Overview
Total building area: approx. 32,392 square feet
Total land area: approx. 12 acres
Sale includes real estate only (equipment not included)
Building 1
Climate-controlled, fully insulated warehouse with protective metal paneling along the walls
Eave heights: 12’ to 16’; ceiling heights: 12’ to 20’
Four overhead roll-up doors (three electric, one manual)
Integrated air compressor with distributed hose system
Building 2
25’ eave height, 26’ ceiling height
Four 14’ x 14’ electric overhead doors
One 7.5-ton remote-controlled bridge crane with an 18’ hook height and 55’ clear span
Fully insulated with protective metal paneling
Integrated air compressor with hose system
Administrative office area with:
11 private offices
1 conference room
Reception/waiting area
Coffee bar and restrooms
Building 3
Ceiling height: 33’; eave heights: 26’ to 33’
Two 7.5-ton remote-controlled bridge cranes, each with 16.5’ hook height and 90’ clear spans
Pneumatic testing room
Fully insulated, climate-controlled, with protective metal paneling
Distributed air compressor hose system throughout
Property Overview
Total building area: approx. 32,392 square feet
Total land area: approx. 12 acres
Sale includes real estate only (equipment not included)
INFORMATIONS SUR L’IMMEUBLE
| Prix | 1 712 600 € | Surface du lot | 4,86 ha |
| Prix par m² | 569,10 € | Surface utile brute | 3 009 m² |
| Type de vente | Investissement ou propriétaire occupant | Nb d’étages | 1 |
| Type de bien | Industriel/Logistique | Année de construction/rénovation | 2003/2015 |
| Sous-type de bien | Manufacture | Occupation | Mono |
| Classe d’immeuble | C | ||
| Zonage | None | ||
| Prix | 1 712 600 € |
| Prix par m² | 569,10 € |
| Type de vente | Investissement ou propriétaire occupant |
| Type de bien | Industriel/Logistique |
| Sous-type de bien | Manufacture |
| Classe d’immeuble | C |
| Surface du lot | 4,86 ha |
| Surface utile brute | 3 009 m² |
| Nb d’étages | 1 |
| Année de construction/rénovation | 2003/2015 |
| Occupation | Mono |
| Zonage | None |
SERVICES PUBLICS
- Éclairage
- Gaz
- Eau
- Égout
- Chauffage
1 of 1
TAXES FONCIÈRES
| Numéro de parcelle | R1245900 | Évaluation des aménagements | 115 462 € |
| Évaluation du terrain | 7 765 € | Évaluation totale | 123 227 € |
TAXES FONCIÈRES
Numéro de parcelle
R1245900
Évaluation du terrain
7 765 €
Évaluation des aménagements
115 462 €
Évaluation totale
123 227 €
1 de 19
VIDÉOS
VISITE 3D
PHOTOS
STREET VIEW
RUE
CARTE
1 of 1
Présenté par
Beacon Realty, LLC
High-capacity Industrial Facility | 8706 Dudley Rd
Vous êtes déjà membre ? Connectez-vous
Hum, une erreur s’est produite lors de l’envoi de votre message. Veuillez réessayer.
Merci ! Votre message a été envoyé.


