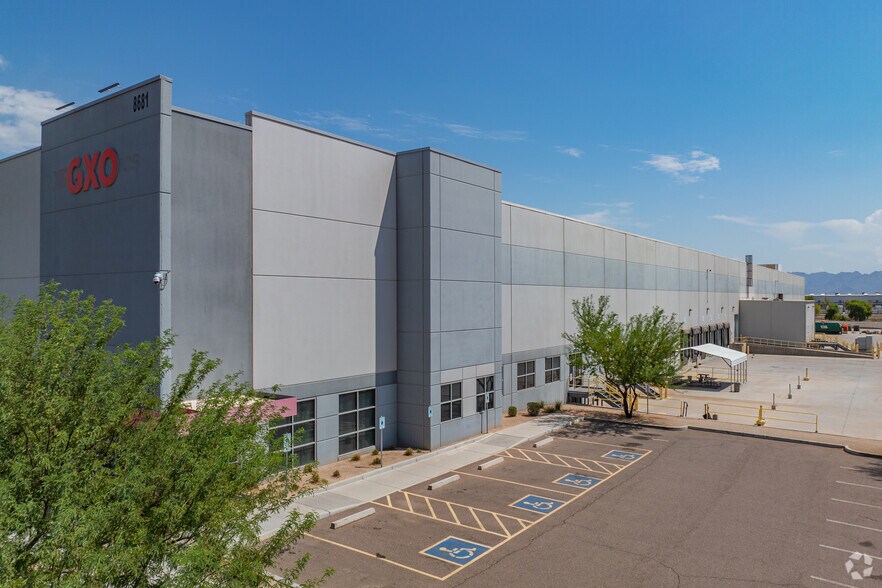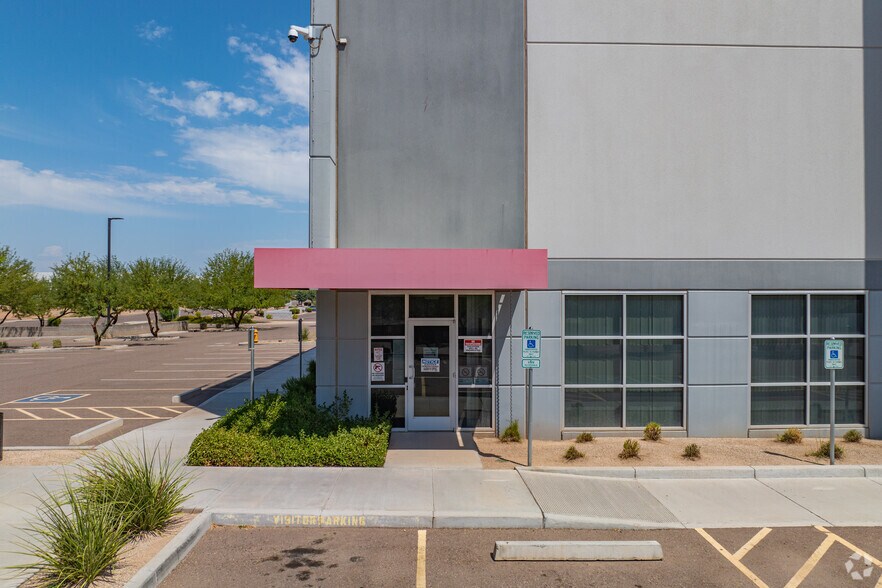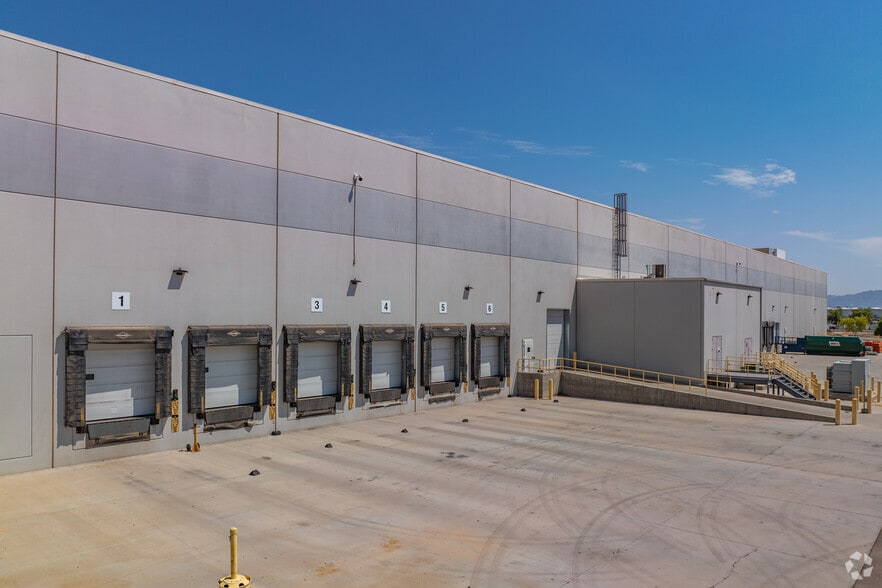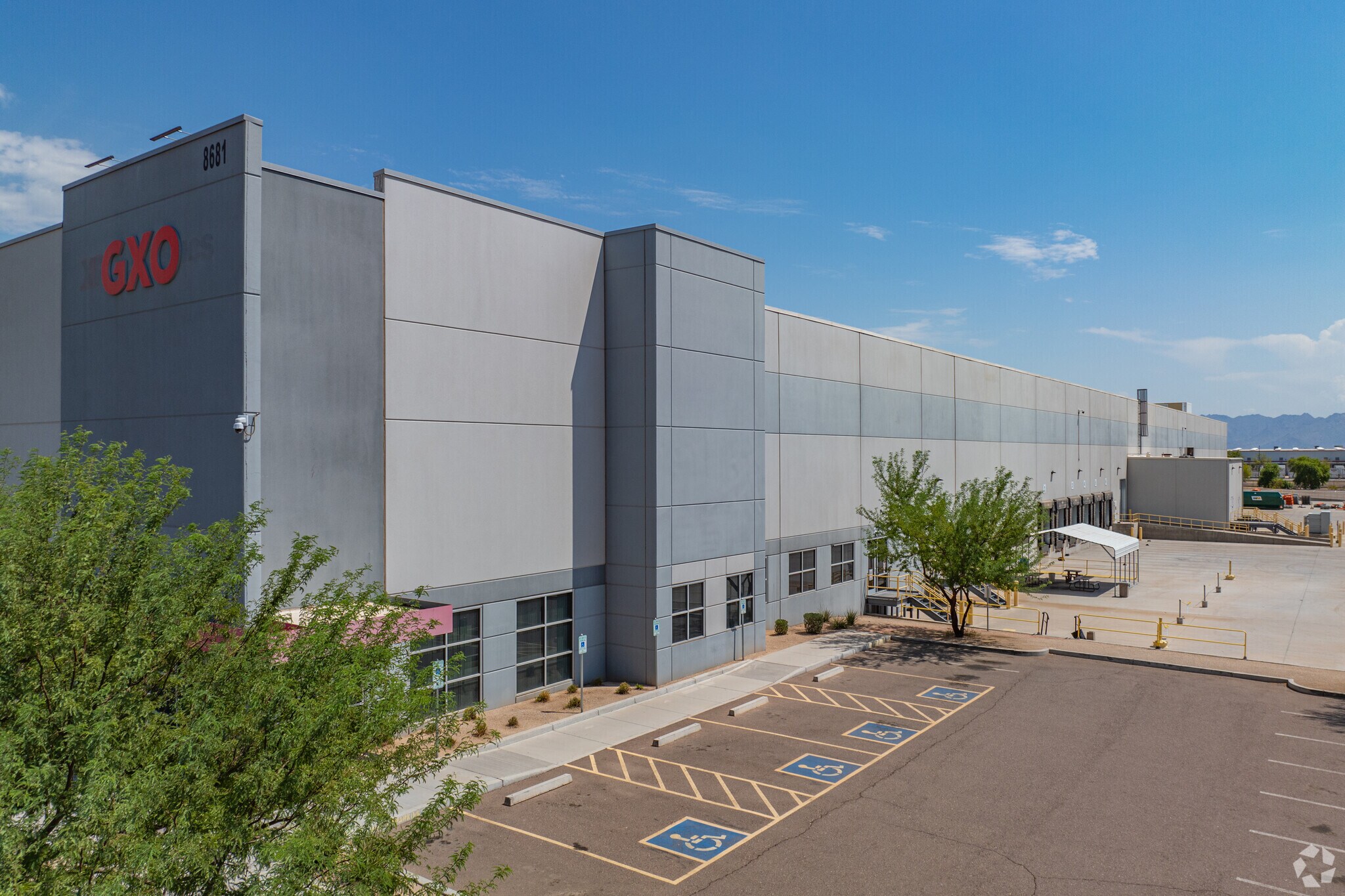Votre e-mail a été envoyé.
Certaines informations ont été traduites automatiquement.
INFORMATIONS PRINCIPALES SUR LA SOUS-LOCATION
- Direct access to I-10 and Phoenix’s distribution network
- 32-foot clear height and 16 dock doors for efficient loading
- Racking available in double-deep, 4–5 high configuration
- ALTA EXPERT refrigeration with glycol underfloor heating
- Fully fenced truck court with trailer and auto parking
- LED motion-sensor lighting and QUELL fire suppression system
CARACTÉRISTIQUES
TOUS LES ESPACE DISPONIBLES(1)
Afficher les loyers en
- ESPACE
- SURFACE
- DURÉE
- LOYER
- TYPE DE BIEN
- ÉTAT
- DISPONIBLE
• Total Building: 126,722 Square Feet (SF) • Freezer: +/-75,000 SF • Cooler: +/-18,000 SF • Refrigerated Dock: +/- 22,000 SF • Office/Support Areas: +/- 6,722 SF • Racking Potentially Available • 2018 Construction • 32’ Ceiling • 16 Dock Doors • 23 Trailer Parks • Close Proximity to I-10
- Espace en sous-location disponible auprès de l’occupant actuel
- Comprend 624 m² d’espace de bureau dédié
- 16 quais de chargement
- Cold Storage Warehouse
- Frozen Storage
- Foodservice Warehouse
- Le loyer ne comprend pas les services publics, les frais immobiliers ou les services de l’immeuble.
- Espace en excellent état
- Chambres de congélation
- Freezer & Cooler Space
- Cold Storage Distribution
- Food Storage
| Espace | Surface | Durée | Loyer | Type de bien | État | Disponible |
| 1er étage | 11 773 m² | Août 2029 | 156,03 € /m²/an 13,00 € /m²/mois 1 836 862 € /an 153 072 € /mois | Industriel/Logistique | Construction achevée | 60 jours |
1er étage
| Surface |
| 11 773 m² |
| Durée |
| Août 2029 |
| Loyer |
| 156,03 € /m²/an 13,00 € /m²/mois 1 836 862 € /an 153 072 € /mois |
| Type de bien |
| Industriel/Logistique |
| État |
| Construction achevée |
| Disponible |
| 60 jours |
1er étage
| Surface | 11 773 m² |
| Durée | Août 2029 |
| Loyer | 156,03 € /m²/an |
| Type de bien | Industriel/Logistique |
| État | Construction achevée |
| Disponible | 60 jours |
• Total Building: 126,722 Square Feet (SF) • Freezer: +/-75,000 SF • Cooler: +/-18,000 SF • Refrigerated Dock: +/- 22,000 SF • Office/Support Areas: +/- 6,722 SF • Racking Potentially Available • 2018 Construction • 32’ Ceiling • 16 Dock Doors • 23 Trailer Parks • Close Proximity to I-10
- Espace en sous-location disponible auprès de l’occupant actuel
- Le loyer ne comprend pas les services publics, les frais immobiliers ou les services de l’immeuble.
- Comprend 624 m² d’espace de bureau dédié
- Espace en excellent état
- 16 quais de chargement
- Chambres de congélation
- Cold Storage Warehouse
- Freezer & Cooler Space
- Frozen Storage
- Cold Storage Distribution
- Foodservice Warehouse
- Food Storage
APERÇU DU BIEN
Positioned in the heart of the West Valley’s industrial corridor, this state-of-the-art cold storage facility offers a rare opportunity for tenants requiring high-volume freezer and cooler capacity with modern infrastructure. Built in 2018, the property features a robust combination of ±75,000 SF of 10° freezer space, ±18,000 SF of 33° cooler space, and a ±22,000 SF refrigerated dock—all supported by an ALTA EXPERT refrigeration system and glycol underfloor heating for consistent temperature control. The building’s 32-foot clear height and 16 dock doors provide optimal loading efficiency, while the ±6,722 SF of integrated office and welfare space supports seamless operations. The fully fenced truck court includes ±23 trailer stalls, ±10 short truck positions, and ±70 auto parking spaces, ensuring ample circulation and parking for logistics teams. Constructed with concrete tilt panels and interior insulated metal panels, the facility is equipped with QUELL fire suppression and LED motion-sensor lighting for safety and energy efficiency. Located just minutes from I-10, the site offers direct access to Phoenix’s major transportation arteries, making it ideal for regional and national distribution. Racking is available with a mix of single and double-deep configurations, primarily double-deep, stacked 4–5 high. This facility is well-suited for food distributors, 3PLs, and temperature-sensitive product handlers seeking a turnkey cold chain solution in a high-demand logistics market.
FAITS SUR L’INSTALLATION RÉFRIGÉRATION/CHAMBRE FROIDE
OCCUPANTS
- ÉTAGE
- NOM DE L’OCCUPANT
- SECTEUR D’ACTIVITÉ
- 1er
- XPO Logistics
- Transport et entreposage
Présenté par

8681 W Washington St
Hum, une erreur s’est produite lors de l’envoi de votre message. Veuillez réessayer.
Merci ! Votre message a été envoyé.









