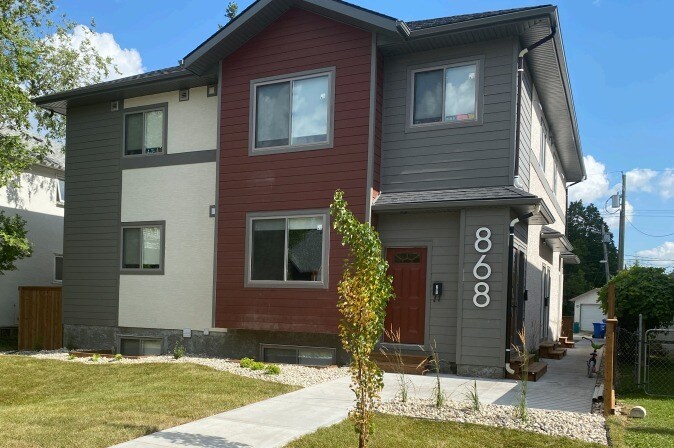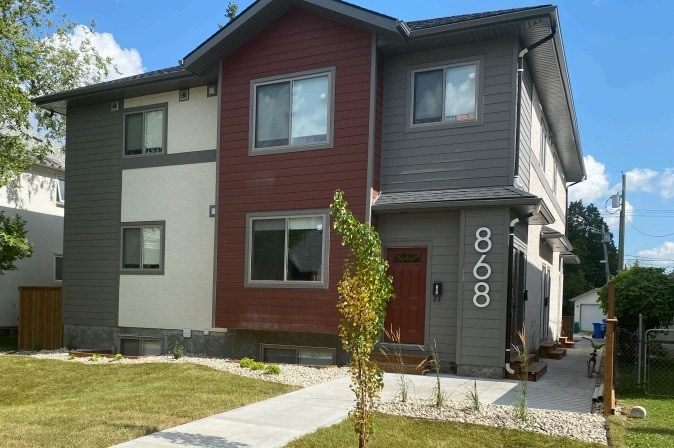
868 125 Rte
Cette fonctionnalité n’est pas disponible pour le moment.
Nous sommes désolés, mais la fonctionnalité à laquelle vous essayez d’accéder n’est pas disponible actuellement. Nous sommes au courant du problème et notre équipe travaille activement pour le résoudre.
Veuillez vérifier de nouveau dans quelques minutes. Veuillez nous excuser pour ce désagrément.
– L’équipe LoopNet
Votre e-mail a été envoyé.
868 125 Rte Immeuble residentiel 6 lots 1 101 755 € (183 626 €/Lot) Winnipeg, MB R3L 1R2

Certaines informations ont été traduites automatiquement.
INFORMATIONS PRINCIPALES SUR L'INVESTISSEMENT
- Wood frame construction built on a concrete slab
- Electric baseboard heat and HRV unit
- Stacked Samsung washer and dryers
- Pre-engineered wooden trusses and asphalt shingles
- Ductless mini-split air conditioning unit in the living room
- Units are nearly identical in configuration
RÉSUMÉ ANALYTIQUE
868 Jubilee Avenue is on the border of Wildwood and South Osborne, right next to the Jubilee Station, a part of Phase II of the Bus Rapid Transit system that provides fast
access to both Downtown Winnipeg going North and the University of Manitoba/South Pembina corridors going South. There is grocery, schools, daycares, golf courses, parks,
restaurants, and other very walkable amenities in close proximity.
• The building was completed in 2020 and has been fully occupied since completion.
• Unit designs are modern with large open-style kitchen/living rooms, two similarly sized bedrooms (140+ SF), one bathroom, laundry room, and master suite walk-in closet
• The building is considered highly efficient as there are no interior common areas, leading to lower operating expenses. Each unit therefore has an exterior entrance, which many tenants prefer as it allows for a more personal feel to your home.
access to both Downtown Winnipeg going North and the University of Manitoba/South Pembina corridors going South. There is grocery, schools, daycares, golf courses, parks,
restaurants, and other very walkable amenities in close proximity.
• The building was completed in 2020 and has been fully occupied since completion.
• Unit designs are modern with large open-style kitchen/living rooms, two similarly sized bedrooms (140+ SF), one bathroom, laundry room, and master suite walk-in closet
• The building is considered highly efficient as there are no interior common areas, leading to lower operating expenses. Each unit therefore has an exterior entrance, which many tenants prefer as it allows for a more personal feel to your home.
INFORMATIONS SUR L’IMMEUBLE
| Prix | 1 101 755 € | Classe d’immeuble | B |
| Prix par lot | 183 626 € | Surface du lot | 0,07 ha |
| Type de vente | Investissement | Surface de l’immeuble | 427 m² |
| Nb de lots | 6 | Nb d’étages | 2 |
| Type de bien | Immeuble residentiel | Année de construction | 2022 |
| Sous-type de bien | Appartement | Ratio de stationnement | 0,12/1 000 m² |
| Style d’appartement | De faible hauteur | ||
| Zonage | R2 - Multi-Family | ||
| Prix | 1 101 755 € |
| Prix par lot | 183 626 € |
| Type de vente | Investissement |
| Nb de lots | 6 |
| Type de bien | Immeuble residentiel |
| Sous-type de bien | Appartement |
| Style d’appartement | De faible hauteur |
| Classe d’immeuble | B |
| Surface du lot | 0,07 ha |
| Surface de l’immeuble | 427 m² |
| Nb d’étages | 2 |
| Année de construction | 2022 |
| Ratio de stationnement | 0,12/1 000 m² |
| Zonage | R2 - Multi-Family |
CARACTÉRISTIQUES
CARACTÉRISTIQUES DU LOT
- Climatisation
- Chauffage
- Cuisine
- Réfrigérateur
- Four
- Baignoire/Douche
CARACTÉRISTIQUES DU SITE
- Accès 24 h/24
- Accès contrôlé
- CVC contrôlé par l’occupant
- Sans tabac
- Détecteur de fumée
1 of 1
Walk Score®
Très praticable à pied (76)
Bike Score®
Un paradis pour les cyclistes (93)
1 de 2
VIDÉOS
VISITE 3D
PHOTOS
STREET VIEW
RUE
CARTE
1 of 1
Présenté par

868 125 Rte
Vous êtes déjà membre ? Connectez-vous
Hum, une erreur s’est produite lors de l’envoi de votre message. Veuillez réessayer.
Merci ! Votre message a été envoyé.


