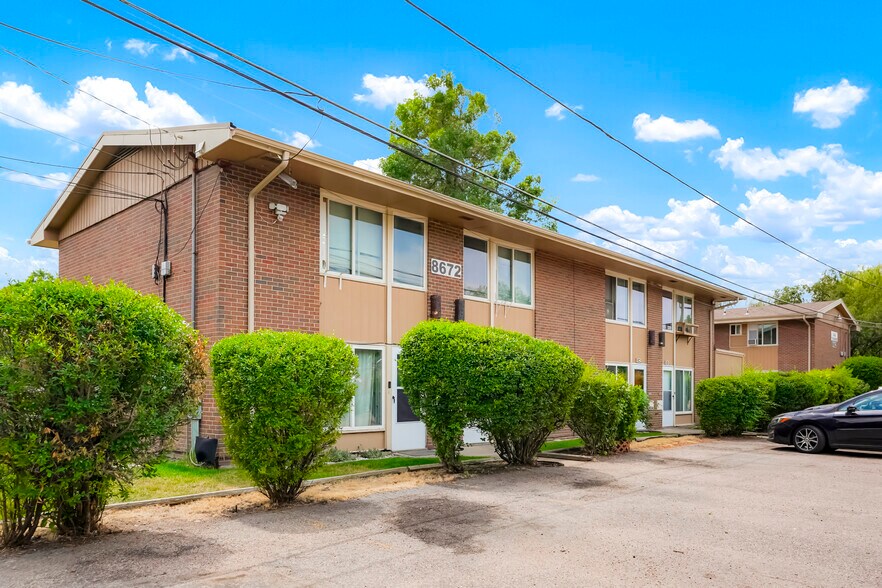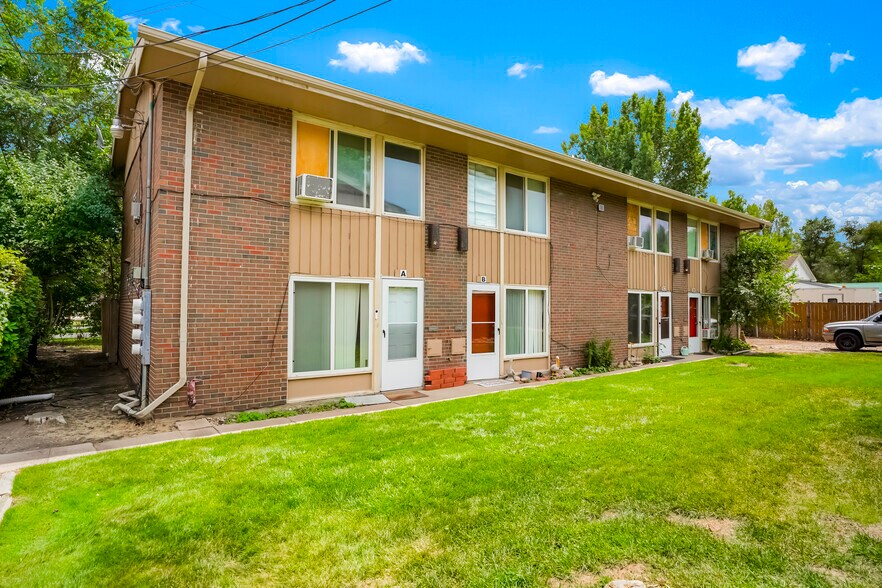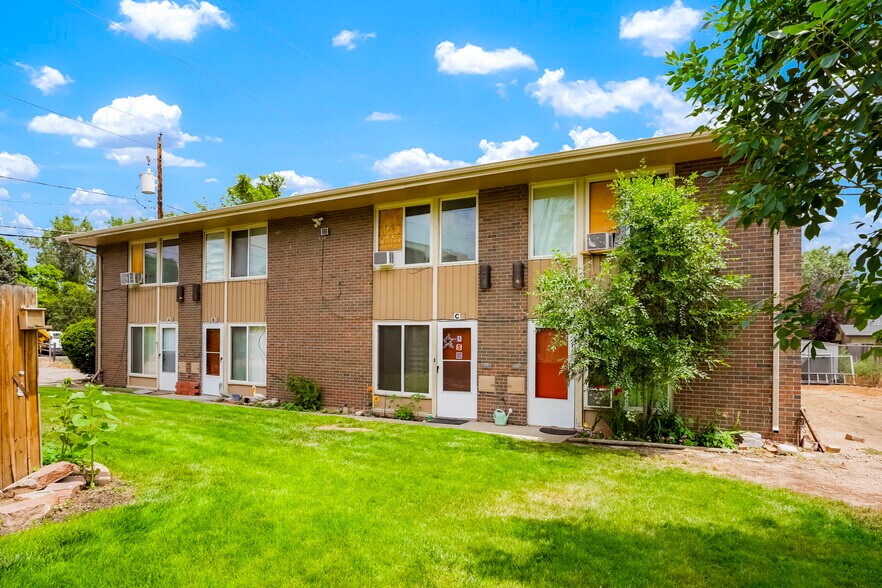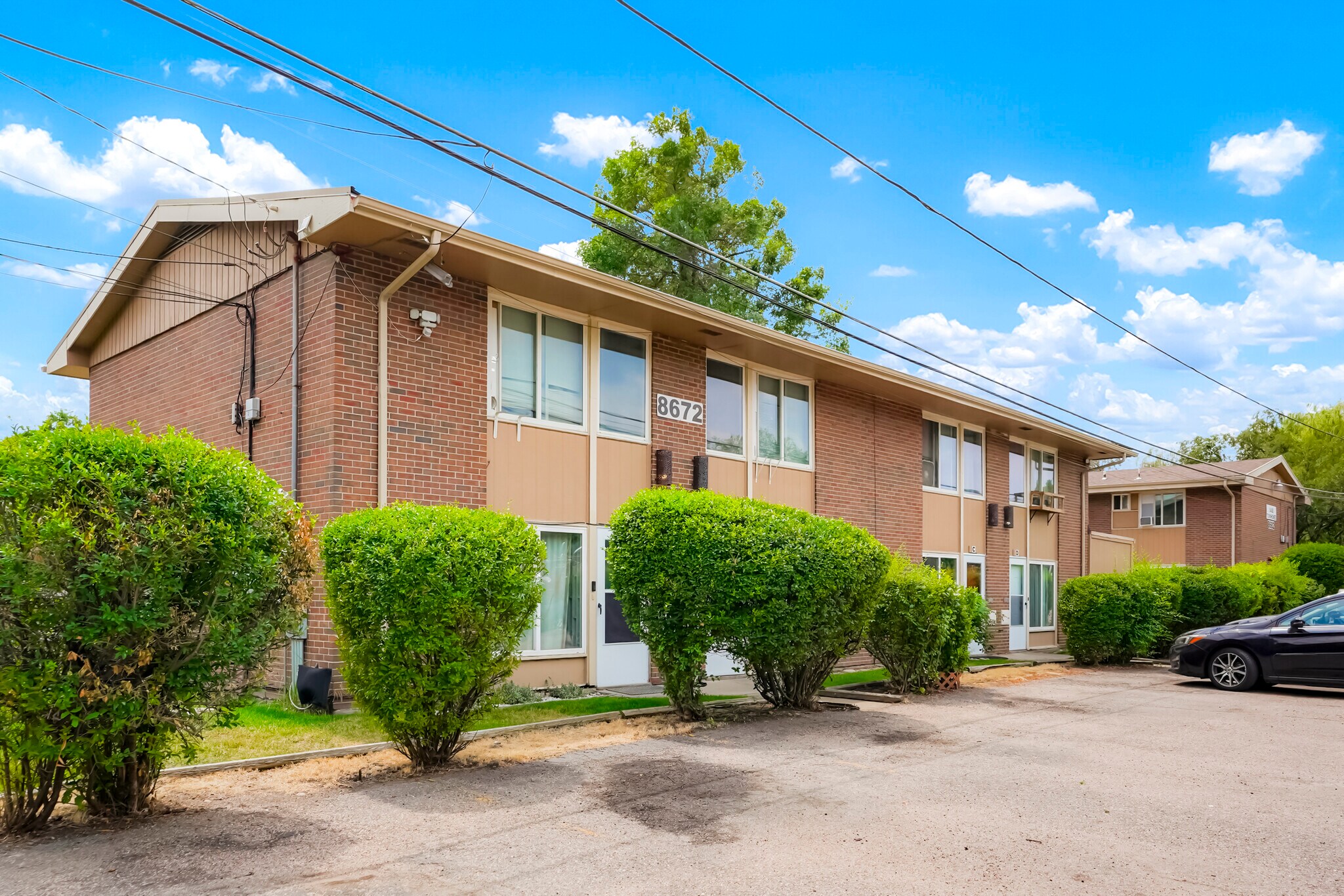Connectez-vous/S’inscrire
Votre e-mail a été envoyé.
Dover Gardens 8662-8682 W 51st Ave Immeuble residentiel 12 lots 2 339 550 € (194 963 €/Lot) Taux de capitalisation 6,01 % Arvada, CO 80002



Certaines informations ont été traduites automatiquement.
INFORMATIONS PRINCIPALES SUR L'INVESTISSEMENT
- 3 INDIVIDUALLY PARCELED FOUR-PLEX BUILDINGS
- NEW ELECTRICAL PANELS; NEWER WINDOWS AND SLIDING GLASS DOORS
- $100/UNIT IN RENT UPSIDE IN AS-IS CONDITION
- (12) 2BR/1BA TOWNHOME STYLE UNITS WITH INDIVIDUAL BACK PATIOS
- 8 OUT OF 12 UNITS HAVE BEEN RENOVATED
- LOW HISTORIC VACANCY
RÉSUMÉ ANALYTIQUE
This offering presents a rare opportunity to acquire three well-maintained four-plex buildings in Arvada, Colorado — an established and growing submarket within the Denver Metro area. With current rents below market, there is significant upside potential through rent optimization and value-add strategies. The property consistently attracts long-term tenants due to its strong curb appeal, excellent upkeep, desirable location, and overall affordability. It is well-positioned for investors seeking stable cash flow and long-term appreciation in a high-demand rental market. Each of the twelve townhome-style units features private fenced patios, access to a central laundry facility, and recent interior updates. Situated on over an acre of land, the property offers ample off-street parking and expansive landscaped grounds, including large grassy common areas. Ideally located near parks, trails, shopping centers, and vibrant Old Town Arvada, this asset is a strategic addition to any investment portfolio.
BILAN FINANCIER (RÉEL - 2024) |
ANNUEL | ANNUEL PAR m² |
|---|---|---|
| Revenu de location brut |
204 633 €

|
196,95 €

|
| Autres revenus |
12 530 €

|
12,06 €

|
| Perte due à la vacance |
10 232 €

|
9,85 €

|
| Revenu brut effectif |
206 931 €

|
199,16 €

|
| Taxes |
10 531 €

|
10,14 €

|
| Frais d’exploitation |
55 770 €

|
53,67 €

|
| Total des frais |
66 300 €

|
63,81 €

|
| Résultat net d’exploitation |
140 630 €

|
135,35 €

|
BILAN FINANCIER (RÉEL - 2024)
| Revenu de location brut | |
|---|---|
| Annuel | 204 633 € |
| Annuel par m² | 196,95 € |
| Autres revenus | |
|---|---|
| Annuel | 12 530 € |
| Annuel par m² | 12,06 € |
| Perte due à la vacance | |
|---|---|
| Annuel | 10 232 € |
| Annuel par m² | 9,85 € |
| Revenu brut effectif | |
|---|---|
| Annuel | 206 931 € |
| Annuel par m² | 199,16 € |
| Taxes | |
|---|---|
| Annuel | 10 531 € |
| Annuel par m² | 10,14 € |
| Frais d’exploitation | |
|---|---|
| Annuel | 55 770 € |
| Annuel par m² | 53,67 € |
| Total des frais | |
|---|---|
| Annuel | 66 300 € |
| Annuel par m² | 63,81 € |
| Résultat net d’exploitation | |
|---|---|
| Annuel | 140 630 € |
| Annuel par m² | 135,35 € |
INFORMATIONS SUR L’IMMEUBLE
| Prix | 2 339 550 € | Classe d’immeuble | C |
| Prix par lot | 194 963 € | Surface du lot | 0,4 ha |
| Type de vente | Investissement | Surface de l’immeuble | 1 039 m² |
| Taux de capitalisation | 6,01 % | Occupation moyenne | 95% |
| Condition de vente | 1031 Exchange | Nb d’étages | 2 |
| Nb de lots | 12 | Année de construction | 1961 |
| Type de bien | Immeuble residentiel | Ratio de stationnement | 0,15/1 000 m² |
| Sous-type de bien | Appartement | Zone de développement économique [USA] |
Oui
|
| Style d’appartement | Maison de ville | ||
| Zonage | R-3, Jefferson | ||
| Prix | 2 339 550 € |
| Prix par lot | 194 963 € |
| Type de vente | Investissement |
| Taux de capitalisation | 6,01 % |
| Condition de vente | 1031 Exchange |
| Nb de lots | 12 |
| Type de bien | Immeuble residentiel |
| Sous-type de bien | Appartement |
| Style d’appartement | Maison de ville |
| Classe d’immeuble | C |
| Surface du lot | 0,4 ha |
| Surface de l’immeuble | 1 039 m² |
| Occupation moyenne | 95% |
| Nb d’étages | 2 |
| Année de construction | 1961 |
| Ratio de stationnement | 0,15/1 000 m² |
| Zone de développement économique [USA] |
Oui |
| Zonage | R-3, Jefferson |
CARACTÉRISTIQUES
- Détecteur de fumée
CARACTÉRISTIQUES DU LOT
- Prêt pour le câble
- Lave-vaisselle
- Broyeur d’ordures
- Micro-ondes
- Espace d’entreposage
- Chauffage
- Ventilateurs de plafond
- Cuisine
- Planchers en bois
- Accès internet à haut débit
- Réfrigérateur
- Four
- Système de sprinklers
- Baignoire/Douche
- Moquette
- Cour
- Fenêtres à double vitrage
- Mains courantes
- Pelouse
- Patio
- Couvre-fenêtres
CARACTÉRISTIQUES DU SITE
- Terrain clôturé
- Laverie
- Recyclage
- Collecte d’ordures – Sur rue
- Local à vélos
- Salle de bain privée
- Internet par fibre optique
LOT INFORMATIONS SUR LA COMBINAISON
| DESCRIPTION | NB DE LOTS | MOY. LOYER/MOIS | m² |
|---|---|---|---|
| 2+1 | 12 | 1 469 € | 83 - 84 |
1 1
TAXES FONCIÈRES
| Numéro de parcelle | 39-154-04-141 | Évaluation totale | 35 263 € |
| Évaluation du terrain | 12 351 € | Impôts annuels | 10 531 € (10,14 €/m²) |
| Évaluation des aménagements | 22 912 € | Année d’imposition | 2024 |
TAXES FONCIÈRES
Numéro de parcelle
39-154-04-141
Évaluation du terrain
12 351 €
Évaluation des aménagements
22 912 €
Évaluation totale
35 263 €
Impôts annuels
10 531 € (10,14 €/m²)
Année d’imposition
2024
1 sur 34
VIDÉOS
VISITE EXTÉRIEURE 3D MATTERPORT
VISITE 3D
PHOTOS
STREET VIEW
RUE
CARTE
1 sur 1
Présenté par

Dover Gardens | 8662-8682 W 51st Ave
Vous êtes déjà membre ? Connectez-vous
Hum, une erreur s’est produite lors de l’envoi de votre message. Veuillez réessayer.
Merci ! Votre message a été envoyé.



