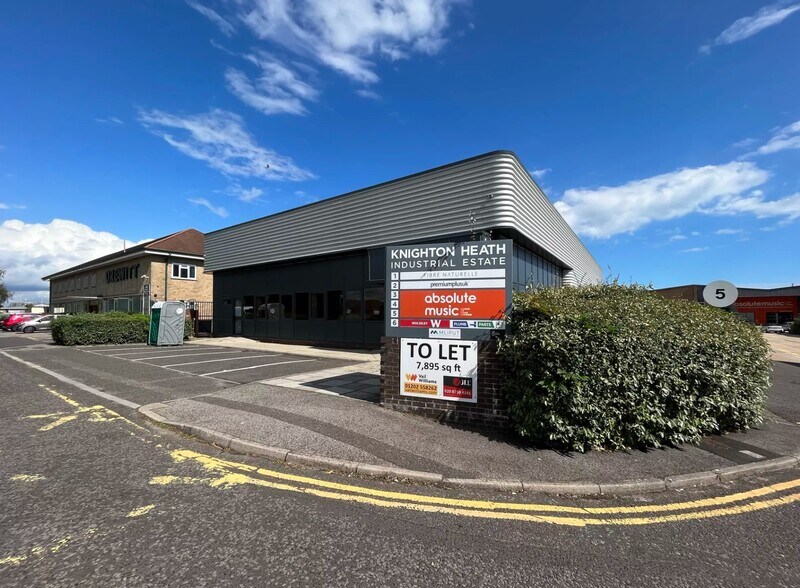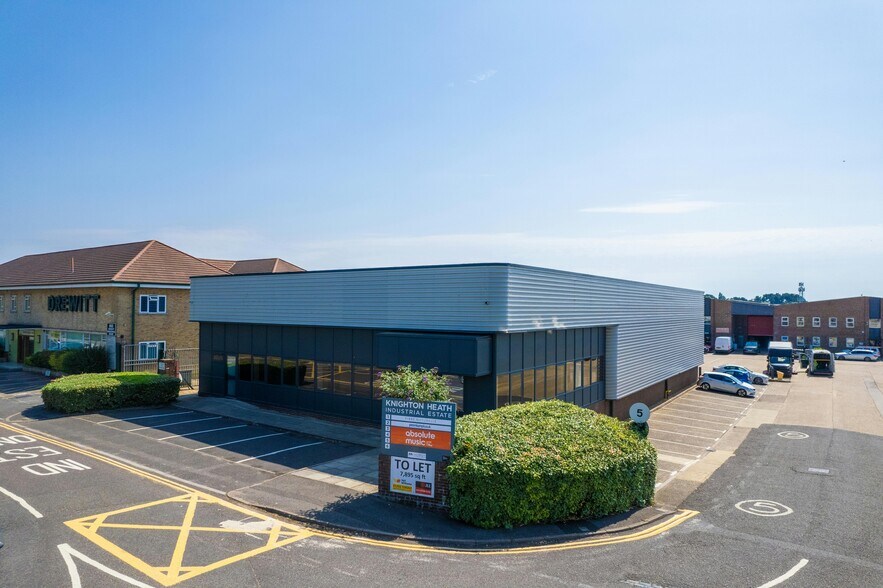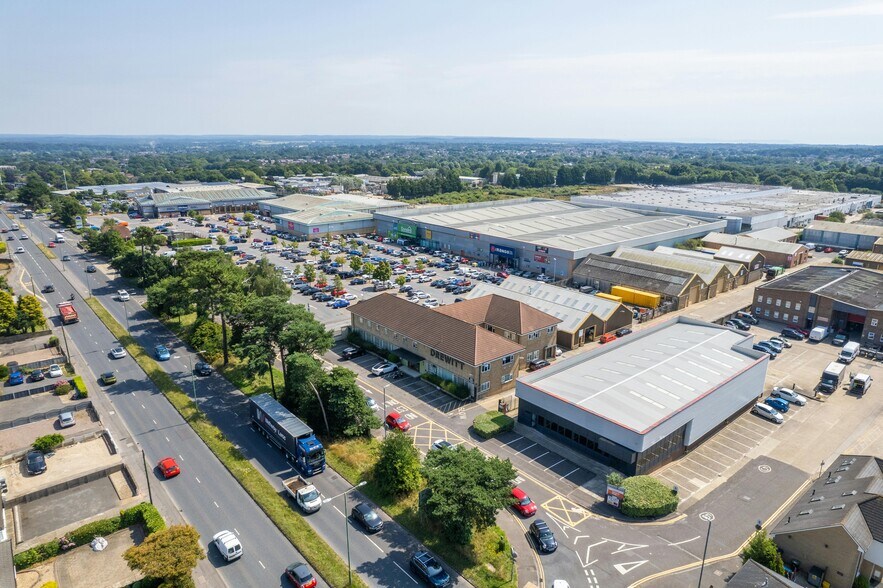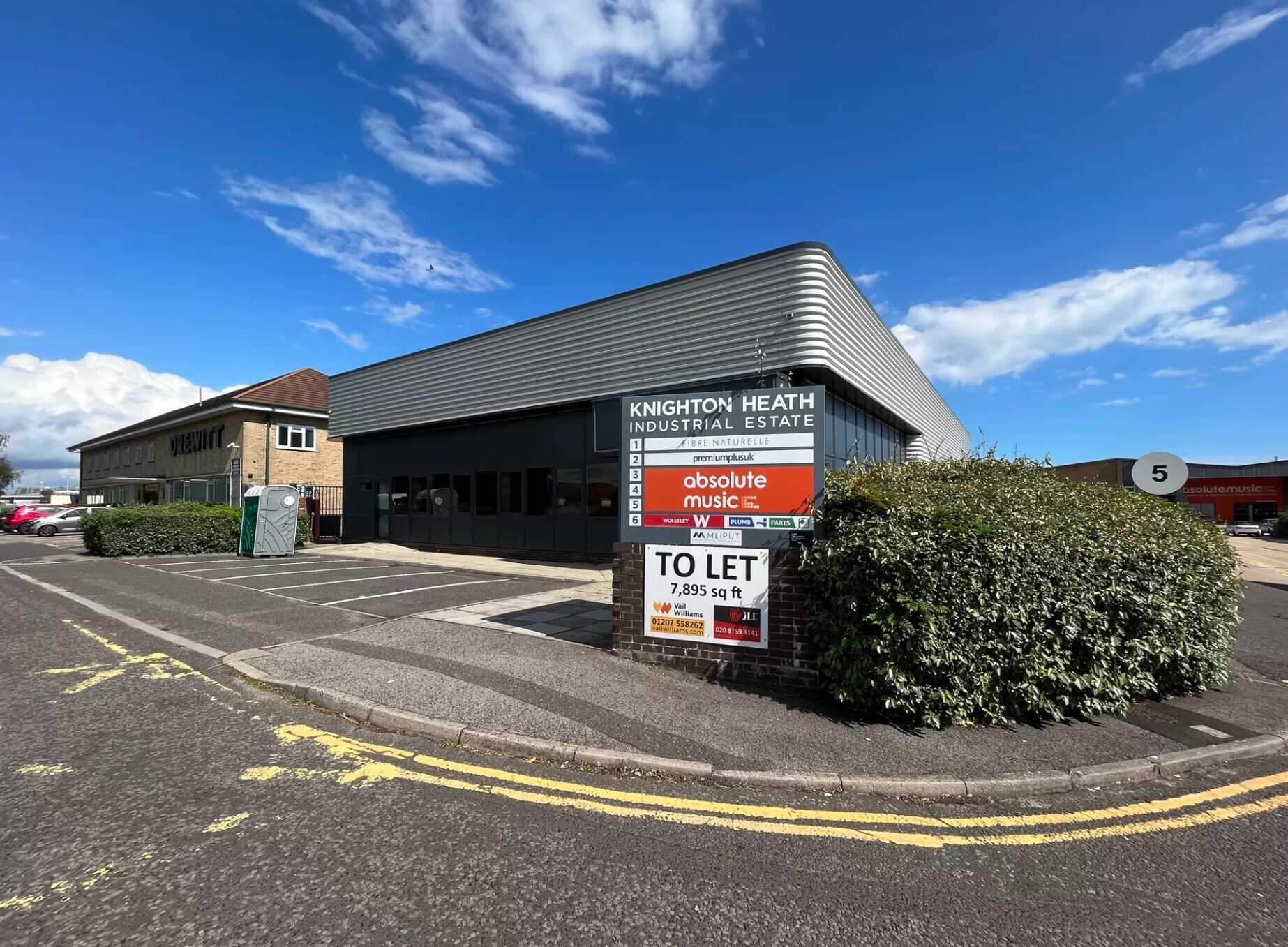
Cette fonctionnalité n’est pas disponible pour le moment.
Nous sommes désolés, mais la fonctionnalité à laquelle vous essayez d’accéder n’est pas disponible actuellement. Nous sommes au courant du problème et notre équipe travaille activement pour le résoudre.
Veuillez vérifier de nouveau dans quelques minutes. Veuillez nous excuser pour ce désagrément.
– L’équipe LoopNet
Votre e-mail a été envoyé.
Knighton Heath Industrial Estate 855 Ringwood Rd Industriel/Logistique | 733 m² | À louer | Bournemouth BH11 8NE



CARACTÉRISTIQUES
TOUS LES ESPACE DISPONIBLES(1)
Afficher les loyers en
- ESPACE
- SURFACE
- DURÉE
- LOYER
- TYPE DE BIEN
- ÉTAT
- DISPONIBLE
This detached unit is of steel portal frame construction with block work inner, brickwork outer wall construction with steel cladding to the upper elevations. There is feature glazing to the front and side elevations. There is a steel clad pitched roof incorporating daylight panels and the internal eaves height is approx. 5.9m. Internally, the unit is split level, with the trade counter/offices at the front elevation on a split level to the warehouse. The warehouse has a concrete floor and access is at the rear of the building with a sectional loading door. There is a unisex W.C and 3 phase electricity. Externally, there is a concrete loading apron and a tarmacadam car parking area providing 21 car parking spaces.
- Classe d’utilisation : B8
- Toilettes dans les parties communes
- Hauteur de gouttière intérieure de 5,9 m
- Classe de performance énergétique – D
- 21 places de parking
| Espace | Surface | Durée | Loyer | Type de bien | État | Disponible |
| RDC – 6 | 733 m² | 5 Ans | 148,55 € /m²/an 12,38 € /m²/mois 108 954 € /an 9 079 € /mois | Industriel/Logistique | - | 30 jours |
RDC – 6
| Surface |
| 733 m² |
| Durée |
| 5 Ans |
| Loyer |
| 148,55 € /m²/an 12,38 € /m²/mois 108 954 € /an 9 079 € /mois |
| Type de bien |
| Industriel/Logistique |
| État |
| - |
| Disponible |
| 30 jours |
RDC – 6
| Surface | 733 m² |
| Durée | 5 Ans |
| Loyer | 148,55 € /m²/an |
| Type de bien | Industriel/Logistique |
| État | - |
| Disponible | 30 jours |
This detached unit is of steel portal frame construction with block work inner, brickwork outer wall construction with steel cladding to the upper elevations. There is feature glazing to the front and side elevations. There is a steel clad pitched roof incorporating daylight panels and the internal eaves height is approx. 5.9m. Internally, the unit is split level, with the trade counter/offices at the front elevation on a split level to the warehouse. The warehouse has a concrete floor and access is at the rear of the building with a sectional loading door. There is a unisex W.C and 3 phase electricity. Externally, there is a concrete loading apron and a tarmacadam car parking area providing 21 car parking spaces.
- Classe d’utilisation : B8
- Classe de performance énergétique – D
- Toilettes dans les parties communes
- 21 places de parking
- Hauteur de gouttière intérieure de 5,9 m
APERÇU DU BIEN
construction de murs extérieurs en brique avec revêtement en acier aux élévations supérieures. Il y a des vitrages sur les façades avant et latérales. Il y a un toit en pente revêtu d'acier incorporant des panneaux de lumière du jour et la hauteur de l'avant-toit interne est environ 5,9 m. À l'intérieur, l'unité est sur deux niveaux, le comptoir commercial et les bureaux étant situés sur la façade avant, sur un niveau divisé par rapport à l'entrepôt. L'entrepôt a un sol en béton et l'accès se fait à l'arrière du bâtiment par une porte de chargement sectionnelle. Il y a un WC unisexe et une électricité triphasée. À l'extérieur, il y a un tablier de chargement en béton et un parking en tarmacadam offrant 27 places de parking (TBC).
FAITS SUR L’INSTALLATION ENTREPÔT
Présenté par

Knighton Heath Industrial Estate | 855 Ringwood Rd
Hum, une erreur s’est produite lors de l’envoi de votre message. Veuillez réessayer.
Merci ! Votre message a été envoyé.


