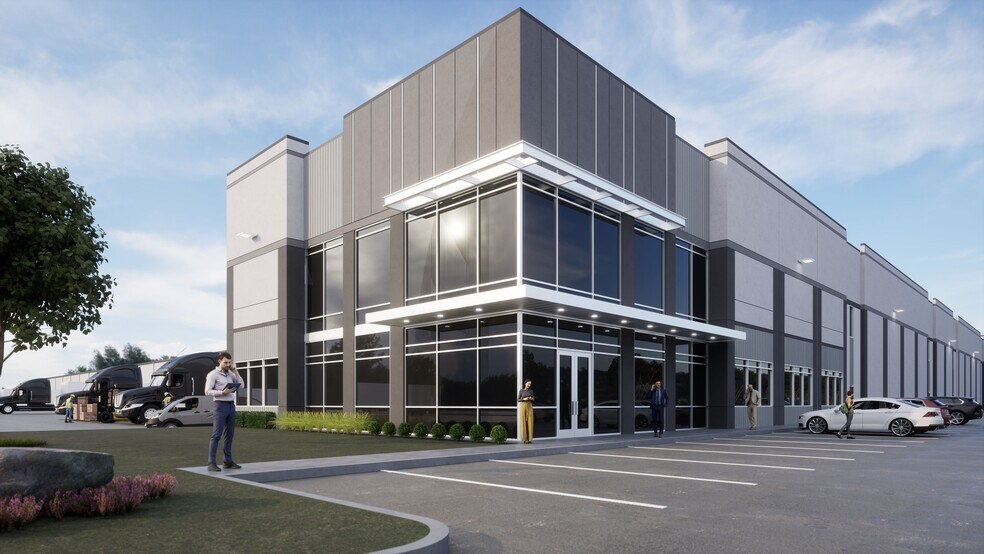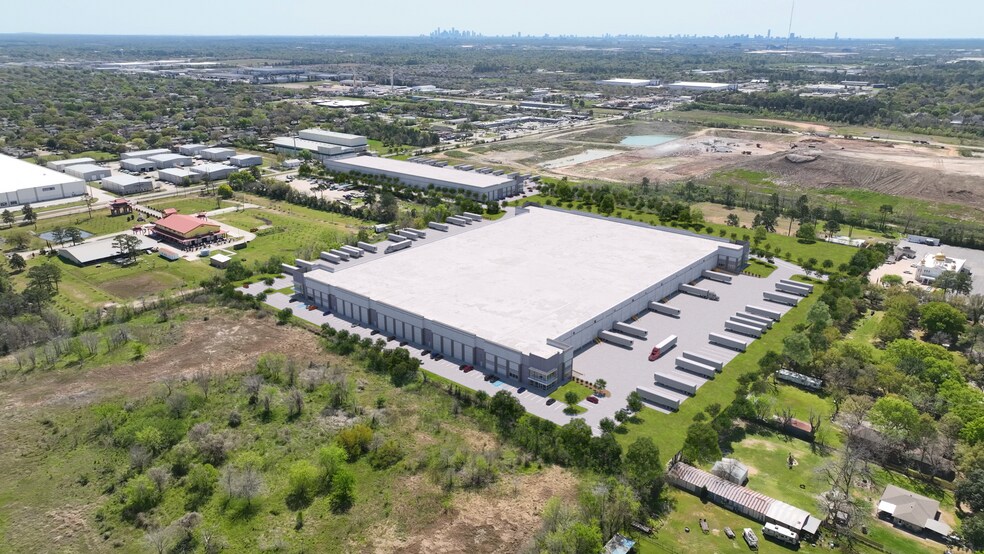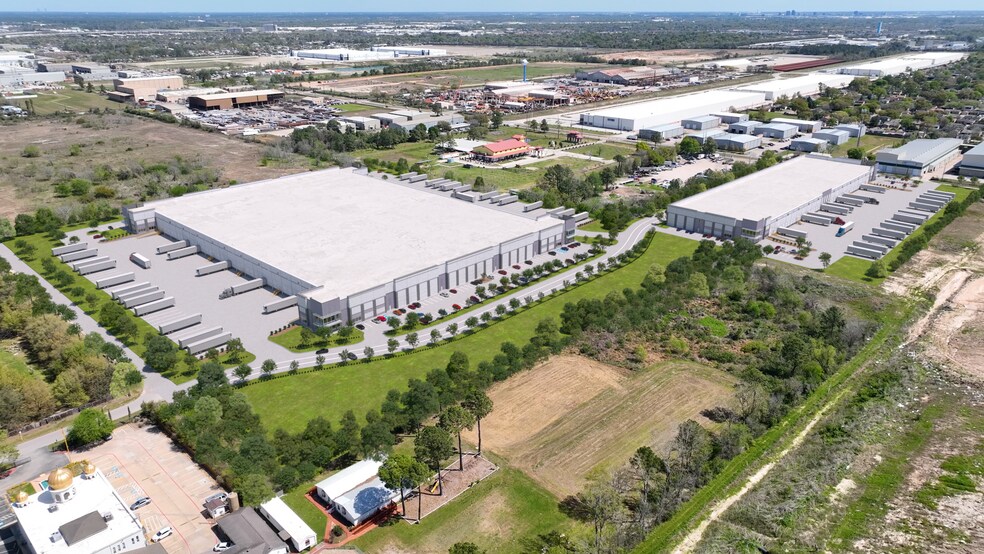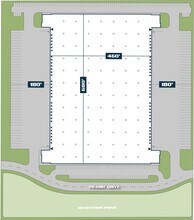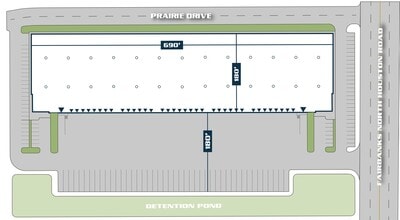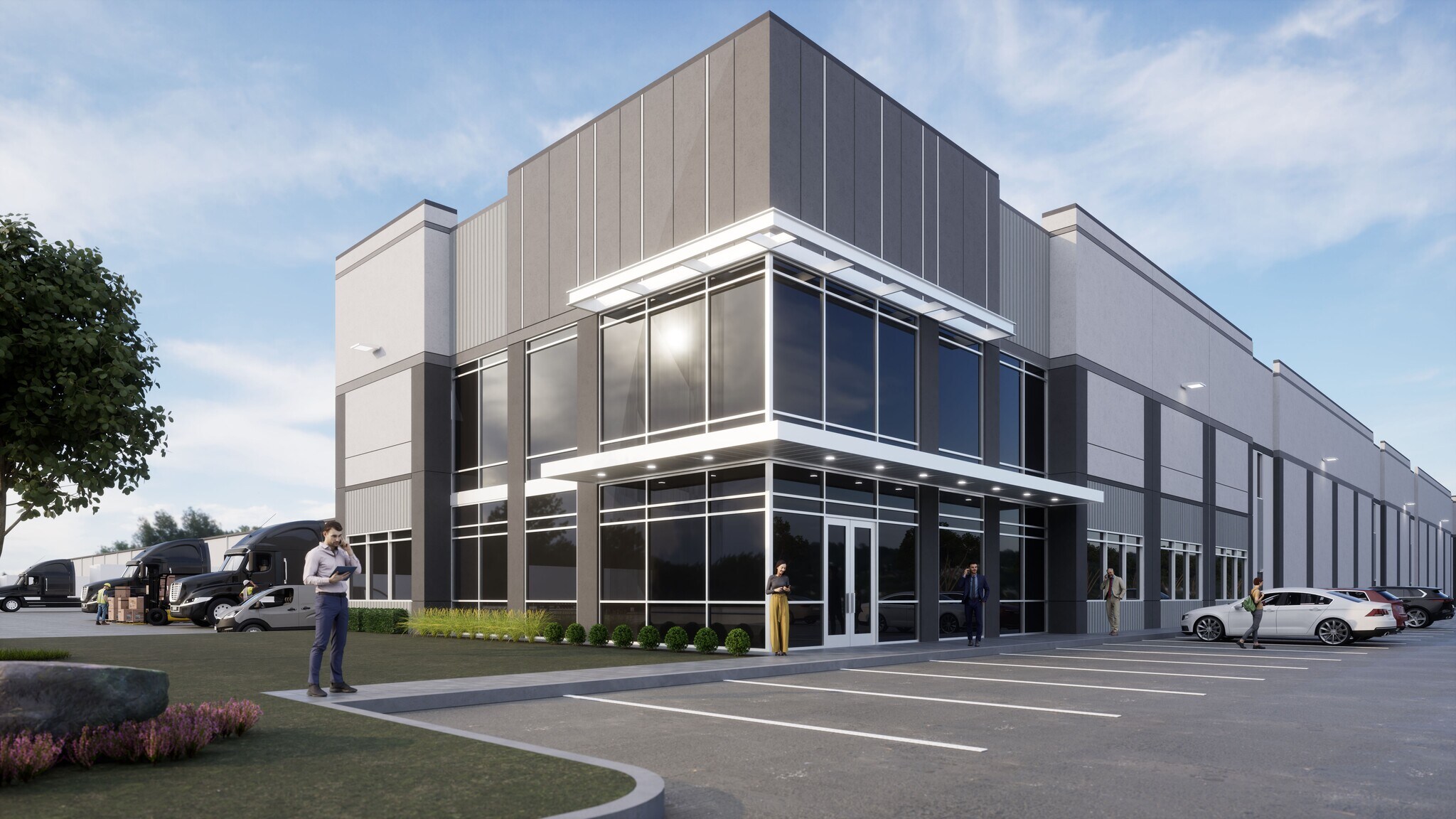Votre e-mail a été envoyé.
Certaines informations ont été traduites automatiquement.
INFORMATIONS PRINCIPALES SUR LE PARC
- Strategically Located within the Northwest Houston Submarket
- Quick Access to Beltway 8 & US 290 via Fairbanks North Houston Road
FAITS SUR LE PARC
| Espace total disponible | 41 365 m² | Type de parc | Parc industriel |
| Min. Divisible | 2 609 m² | Caractéristiques | Signalisation |
| Espace total disponible | 41 365 m² |
| Min. Divisible | 2 609 m² |
| Type de parc | Parc industriel |
| Caractéristiques | Signalisation |
CARACTÉRISTIQUES
- Signalisation
TOUS LES ESPACES DISPONIBLES(2)
Afficher les loyers en
- ESPACE
- SURFACE
- DURÉE
- LOYER
- TYPE DE BIEN
- ÉTAT
- DISPONIBLE
Total Square Feet: ± 321,475 Divisible to: ± 80,369 Office: Build-to-Suit Configuration: Cross-Dock Clear Height: 36’ Column Spacing: 56’ 8” x 56’ Typical Bay 60’ x 56’ Speed Bay Sprinkler: ESFR Dock Doors: Sixty-Four (64) 9’ x 10’ Grade Doors: Four (4) 14’ x 16’ Building Depth: 460’ Truck Court: 130’ Trailer Parking: 94 Stalls Car Parking: 183 Stalls
- Le loyer ne comprend pas les services publics, les frais immobiliers ou les services de l’immeuble.
- 64 quais de chargement
- Espace en excellent état
| Espace | Surface | Durée | Loyer | Type de bien | État | Disponible |
| 1er étage – Building 1 | 7 467 – 29 866 m² | Négociable | Sur demande Sur demande Sur demande Sur demande | Industriel/Logistique | Construction partielle | 01/06/2026 |
8535 Fairbanks North Houston Rd - 1er étage – Building 1
- ESPACE
- SURFACE
- DURÉE
- LOYER
- TYPE DE BIEN
- ÉTAT
- DISPONIBLE
Total Square Feet: ± 321,475 Divisible to: ± 28,080 SF Office: Build-to-Suit Configuration: Front-Load Clear Height: 32' Column Spacing: 60’ x 52’ Typical Bay 60’ x 52’ Speed Bay Sprinkler: ESFR Dock Doors: Thirty-Six (36) 9’ x 10’ Grade Doors: Two (2) 14’ x 16’ Building Depth: 180' Truck Court: 130' Trailer Parking: 48 Stalls Car Parking: 65 Stalls
- Le loyer ne comprend pas les services publics, les frais immobiliers ou les services de l’immeuble.
| Espace | Surface | Durée | Loyer | Type de bien | État | Disponible |
| 1er étage – Building 2 | 2 609 – 11 499 m² | Négociable | Sur demande Sur demande Sur demande Sur demande | Industriel/Logistique | - | 01/06/2026 |
8535 Fairbanks North Houston Rd - 1er étage – Building 2
8535 Fairbanks North Houston Rd - 1er étage – Building 1
| Surface | 7 467 – 29 866 m² |
| Durée | Négociable |
| Loyer | Sur demande |
| Type de bien | Industriel/Logistique |
| État | Construction partielle |
| Disponible | 01/06/2026 |
Total Square Feet: ± 321,475 Divisible to: ± 80,369 Office: Build-to-Suit Configuration: Cross-Dock Clear Height: 36’ Column Spacing: 56’ 8” x 56’ Typical Bay 60’ x 56’ Speed Bay Sprinkler: ESFR Dock Doors: Sixty-Four (64) 9’ x 10’ Grade Doors: Four (4) 14’ x 16’ Building Depth: 460’ Truck Court: 130’ Trailer Parking: 94 Stalls Car Parking: 183 Stalls
- Le loyer ne comprend pas les services publics, les frais immobiliers ou les services de l’immeuble.
- Espace en excellent état
- 64 quais de chargement
8535 Fairbanks North Houston Rd - 1er étage – Building 2
| Surface | 2 609 – 11 499 m² |
| Durée | Négociable |
| Loyer | Sur demande |
| Type de bien | Industriel/Logistique |
| État | - |
| Disponible | 01/06/2026 |
Total Square Feet: ± 321,475 Divisible to: ± 28,080 SF Office: Build-to-Suit Configuration: Front-Load Clear Height: 32' Column Spacing: 60’ x 52’ Typical Bay 60’ x 52’ Speed Bay Sprinkler: ESFR Dock Doors: Thirty-Six (36) 9’ x 10’ Grade Doors: Two (2) 14’ x 16’ Building Depth: 180' Truck Court: 130' Trailer Parking: 48 Stalls Car Parking: 65 Stalls
- Le loyer ne comprend pas les services publics, les frais immobiliers ou les services de l’immeuble.
PLAN DU SITE
VUE D’ENSEMBLE DU PARC
JUNCTION FAIRBANKS is a two-building industrial distribution park with 445,246 square feet of Class A warehouse space in infill Northwest Houston. Strategically located with direct access to Beltway 8 and Highway 290 via Fairbanks North Houston Road, the park offers exceptional functionality to major Houston thoroughfares. The property is NOT located in the City of Houston. Future tenants of Junction Fairbanks will benefit from the site’s above average auto parking ratios, extensive trailer storage and the ability to fence & secure.
Présenté par

Junction Fairbanks | Houston, TX 77064
Hum, une erreur s’est produite lors de l’envoi de votre message. Veuillez réessayer.
Merci ! Votre message a été envoyé.
