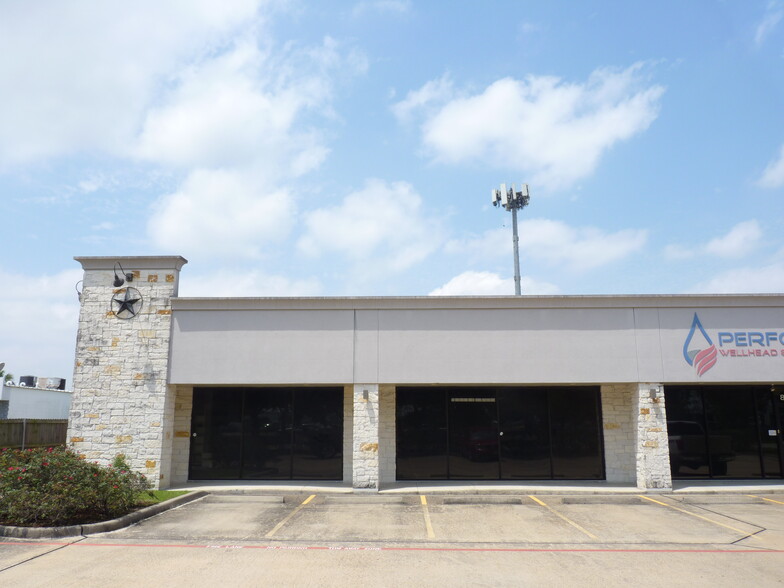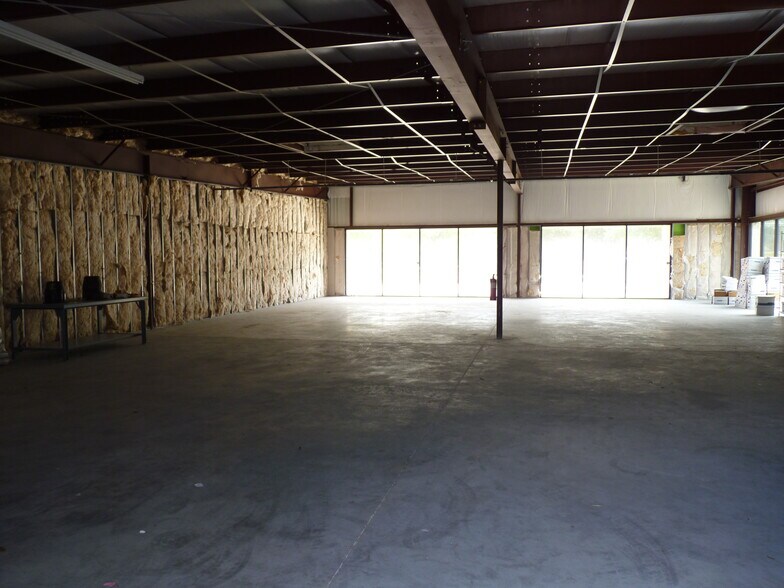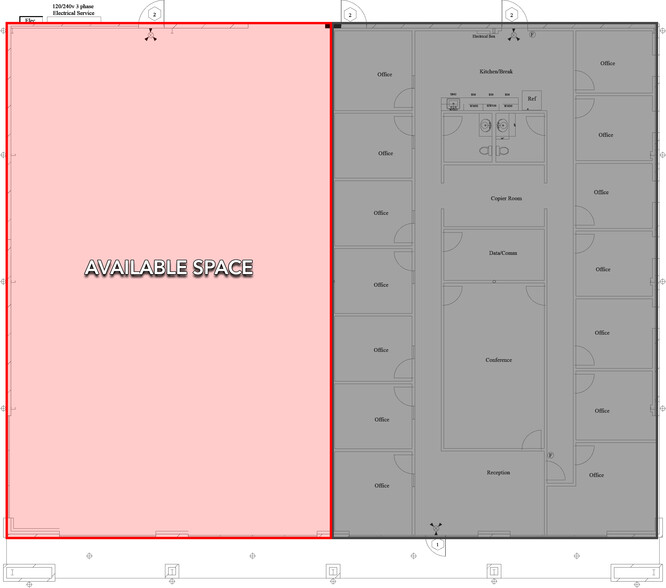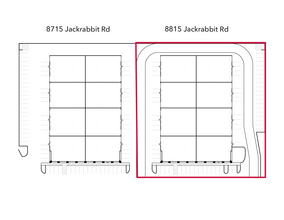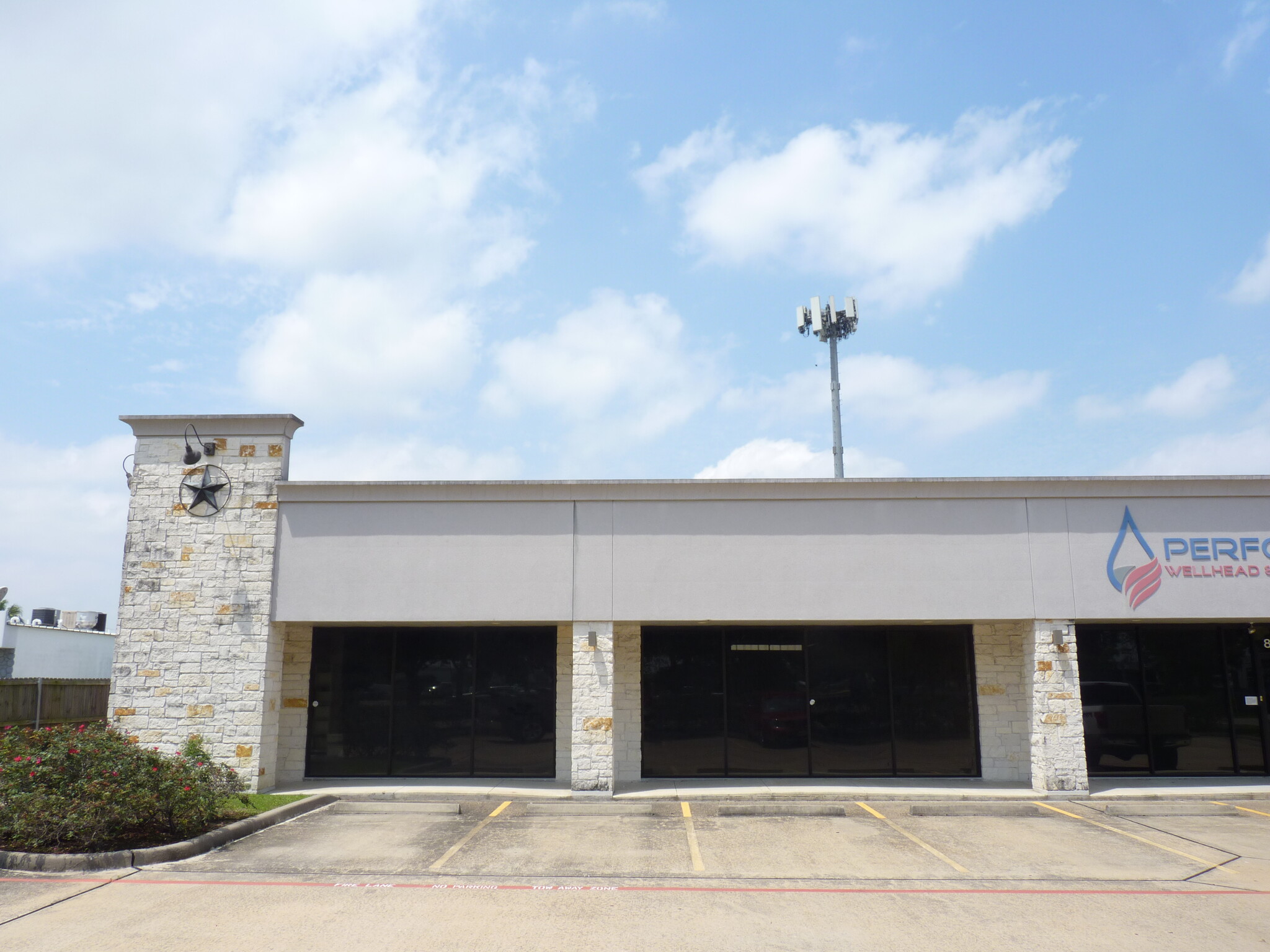Votre e-mail a été envoyé.
Certaines informations ont été traduites automatiquement.
FAITS SUR LE PARC
CARACTÉRISTIQUES
- Property Manager sur place
- Climatisation
TOUS LES ESPACES DISPONIBLES(3)
Afficher les loyers en
- ESPACE
- SURFACE
- DURÉE
- LOYER
- TYPE DE BIEN
- ÉTAT
- DISPONIBLE
Available Space: ±4,560 - 38,400 SF Office: BTS Eave Height: ±18´ Loading: Fourteen (14) 14' x 12' grade-level doors with drive through capabilities Power: 3 Phase / 480V Lease Rate: Call For Information
- 14 accès plain-pied
- Espace en excellent état
| Espace | Surface | Durée | Loyer | Type de bien | État | Disponible |
| 1er étage | 424 – 3 567 m² | 1-10 Ans | Sur demande Sur demande Sur demande Sur demande | Industriel/Logistique | Espace brut | 01/01/2026 |
8715 Jackrabbit Rd - 1er étage
- ESPACE
- SURFACE
- DURÉE
- LOYER
- TYPE DE BIEN
- ÉTAT
- DISPONIBLE
Available Space: ±4,560 - 38,400 SF Office: BTS Eave Height: ±18' Loading: Fourteen (14) 14' x 12' grade-level doors with drive through capabilities Power: 3 Phase / 480V Lease Rate: Call For Information
- 14 accès plain-pied
- Lumière naturelle
- Espace en excellent état
| Espace | Surface | Durée | Loyer | Type de bien | État | Disponible |
| 1er étage | 424 – 3 567 m² | 1-10 Ans | Sur demande Sur demande Sur demande Sur demande | Industriel/Logistique | Espace brut | 01/01/2026 |
8815 Jackrabbit Rd - 1er étage
- ESPACE
- SURFACE
- DURÉE
- LOYER
- TYPE DE BIEN
- ÉTAT
- DISPONIBLE
Total SF: ±8,400 SF Office: ±616 SF Eave Height: ±14' - 19' Loading: Three (3) 12' x 12' grade-level doors Power: 3-phase Construction: Block / metal Lease Rate: Call for Information
- Comprend 57 m² d’espace de bureau dédié
- Chargement : Trois (3) portes au niveau du sol de 12 pi x 12 pi
- Construction : bloc/métal
- 3 accès plain-pied
- Alimentation : triphasée
| Espace | Surface | Durée | Loyer | Type de bien | État | Disponible |
| 1er étage – Suite Q | 780 m² | Négociable | Sur demande Sur demande Sur demande Sur demande | Industriel/Logistique | Construction achevée | Maintenant |
8515 Jackrabbit Rd - 1er étage – Suite Q
8715 Jackrabbit Rd - 1er étage
| Surface | 424 – 3 567 m² |
| Durée | 1-10 Ans |
| Loyer | Sur demande |
| Type de bien | Industriel/Logistique |
| État | Espace brut |
| Disponible | 01/01/2026 |
Available Space: ±4,560 - 38,400 SF Office: BTS Eave Height: ±18´ Loading: Fourteen (14) 14' x 12' grade-level doors with drive through capabilities Power: 3 Phase / 480V Lease Rate: Call For Information
- 14 accès plain-pied
- Espace en excellent état
8815 Jackrabbit Rd - 1er étage
| Surface | 424 – 3 567 m² |
| Durée | 1-10 Ans |
| Loyer | Sur demande |
| Type de bien | Industriel/Logistique |
| État | Espace brut |
| Disponible | 01/01/2026 |
Available Space: ±4,560 - 38,400 SF Office: BTS Eave Height: ±18' Loading: Fourteen (14) 14' x 12' grade-level doors with drive through capabilities Power: 3 Phase / 480V Lease Rate: Call For Information
- 14 accès plain-pied
- Espace en excellent état
- Lumière naturelle
8515 Jackrabbit Rd - 1er étage – Suite Q
| Surface | 780 m² |
| Durée | Négociable |
| Loyer | Sur demande |
| Type de bien | Industriel/Logistique |
| État | Construction achevée |
| Disponible | Maintenant |
Total SF: ±8,400 SF Office: ±616 SF Eave Height: ±14' - 19' Loading: Three (3) 12' x 12' grade-level doors Power: 3-phase Construction: Block / metal Lease Rate: Call for Information
- Comprend 57 m² d’espace de bureau dédié
- 3 accès plain-pied
- Chargement : Trois (3) portes au niveau du sol de 12 pi x 12 pi
- Alimentation : triphasée
- Construction : bloc/métal
PLAN DU SITE
Présenté par

Jackrabbit Business Park | Houston, TX 77095
Hum, une erreur s’est produite lors de l’envoi de votre message. Veuillez réessayer.
Merci ! Votre message a été envoyé.
