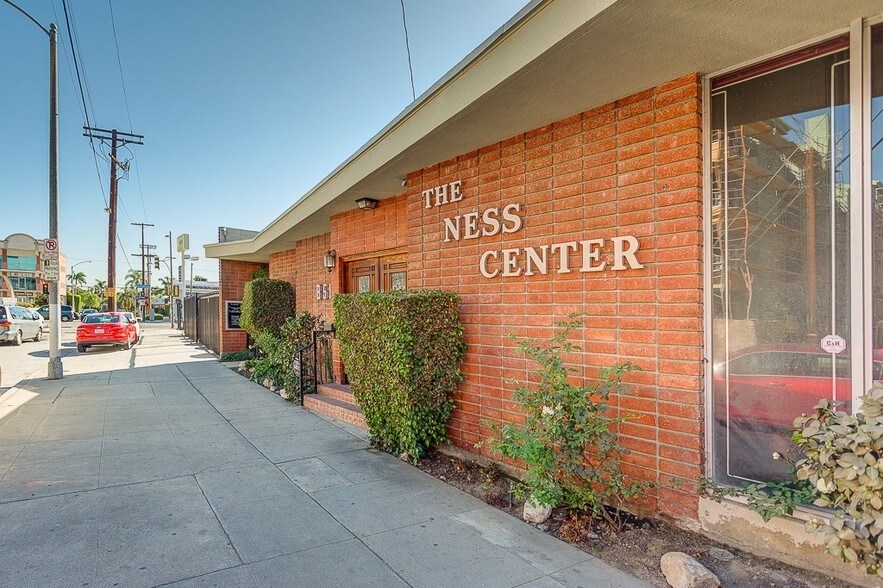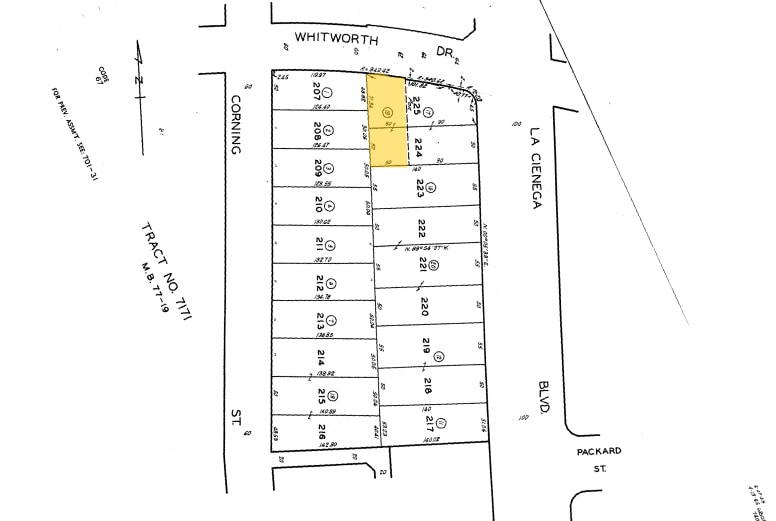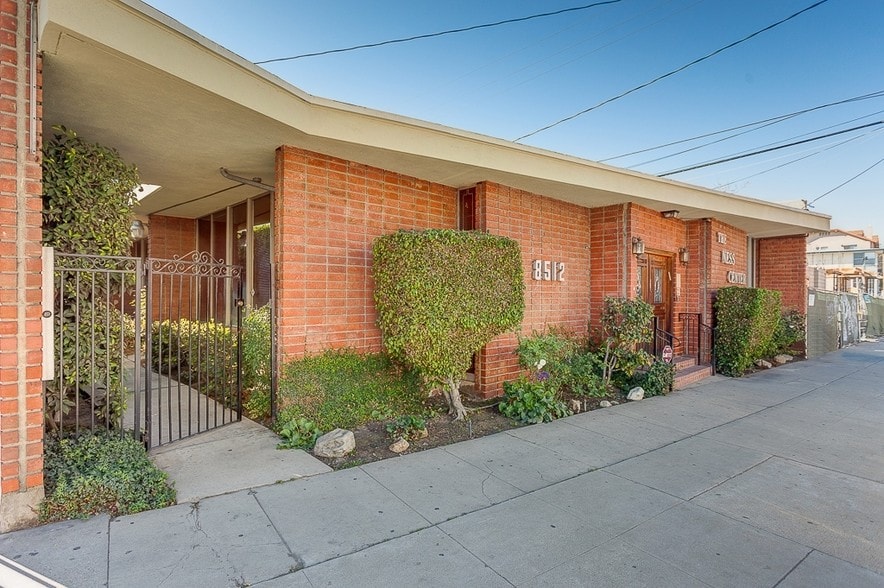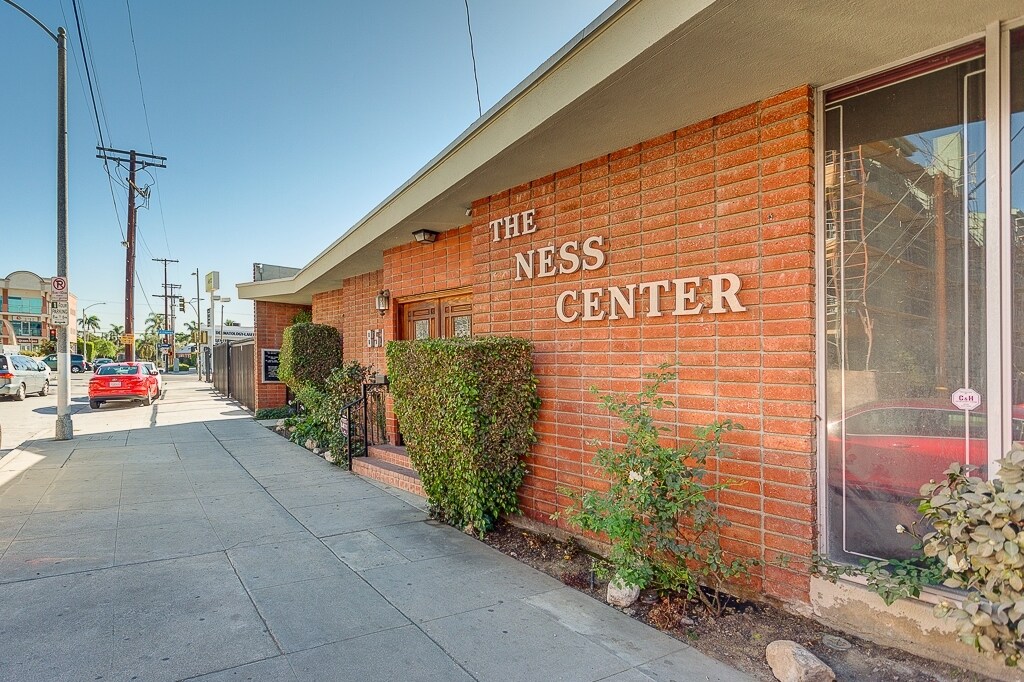Votre e-mail a été envoyé.

8512 Whitworth Dr Bureau | 440 m² | À louer | Los Angeles, CA 90035



Certaines informations ont été traduites automatiquement.

TOUS LES ESPACE DISPONIBLES(1)
Afficher les loyers en
- ESPACE
- SURFACE
- DURÉE
- LOYER
- TYPE DE BIEN
- ÉTAT
- DISPONIBLE
$14,000 + $1,978 NNN = $15,978 per Month. Discover an exceptional commercial space in a stunning, light-filled, single-story building. This versatile property features 14 offices, including 3 executive offices with private entrances. One executive office is double-sized and includes an attached assistant office. The east side boasts 8 offices with ¾ floor-to-ceiling windows overlooking a private landscaped courtyard with private entrances (see floor plan). The space includes a spacious 15-foot conference room and a 25x15 foot flex space, perfect for meetings and events. Every office is equipped with windows, and the building offers 6 storage/supply closets, a formal reception area, a central lobby, and a separate rear entry, ensuring maximum flexibility. Four half baths, two at each end of the building, complete the layout. With new paint, flooring, and exposing the 12-foot ceilings, this space will truly shine. The layout can be easily reconfigured to accommodate up to 4 private units with their own entrances and bathrooms. While there is no dedicated parking, ample street parking is available, and nearby covered parking may be available for rent. This property is unmatched at its price point, especially in this area. Located diagonally from the Marsel Retail Plaza at La Cienega & Whitworth and the proposed 1050 La Cienega Tower with 500+ retail & residential units, with a Beverly Hills adjacency proximity.
- Le loyer ne comprend pas les services publics, les frais immobiliers ou les services de l’immeuble.
- 14 bureaux privés
- Ventilation et chauffage centraux
- • 14 Offices, 4 private entries, 8 w/ 3/4 Windows
- • Kitchen, front coffee bar
- • Main Entry, Reception, 4 Bathrooms
- Entièrement aménagé comme Bureau standard
- 2 salles de conférence
- Aire de réception
- • Large Meeting / Flex Space 25x15=375sf
- • 6 Storage Rooms / Closets + Copier & Supply Area
- • No on lot parking, but adequate street parking
| Espace | Surface | Durée | Loyer | Type de bien | État | Disponible |
| 1er étage | 440 m² | Négociable | 332,89 € /m²/an 27,74 € /m²/mois 146 344 € /an 12 195 € /mois | Bureau | Construction achevée | 30/11/2025 |
1er étage
| Surface |
| 440 m² |
| Durée |
| Négociable |
| Loyer |
| 332,89 € /m²/an 27,74 € /m²/mois 146 344 € /an 12 195 € /mois |
| Type de bien |
| Bureau |
| État |
| Construction achevée |
| Disponible |
| 30/11/2025 |
1er étage
| Surface | 440 m² |
| Durée | Négociable |
| Loyer | 332,89 € /m²/an |
| Type de bien | Bureau |
| État | Construction achevée |
| Disponible | 30/11/2025 |
$14,000 + $1,978 NNN = $15,978 per Month. Discover an exceptional commercial space in a stunning, light-filled, single-story building. This versatile property features 14 offices, including 3 executive offices with private entrances. One executive office is double-sized and includes an attached assistant office. The east side boasts 8 offices with ¾ floor-to-ceiling windows overlooking a private landscaped courtyard with private entrances (see floor plan). The space includes a spacious 15-foot conference room and a 25x15 foot flex space, perfect for meetings and events. Every office is equipped with windows, and the building offers 6 storage/supply closets, a formal reception area, a central lobby, and a separate rear entry, ensuring maximum flexibility. Four half baths, two at each end of the building, complete the layout. With new paint, flooring, and exposing the 12-foot ceilings, this space will truly shine. The layout can be easily reconfigured to accommodate up to 4 private units with their own entrances and bathrooms. While there is no dedicated parking, ample street parking is available, and nearby covered parking may be available for rent. This property is unmatched at its price point, especially in this area. Located diagonally from the Marsel Retail Plaza at La Cienega & Whitworth and the proposed 1050 La Cienega Tower with 500+ retail & residential units, with a Beverly Hills adjacency proximity.
- Le loyer ne comprend pas les services publics, les frais immobiliers ou les services de l’immeuble.
- Entièrement aménagé comme Bureau standard
- 14 bureaux privés
- 2 salles de conférence
- Ventilation et chauffage centraux
- Aire de réception
- • 14 Offices, 4 private entries, 8 w/ 3/4 Windows
- • Large Meeting / Flex Space 25x15=375sf
- • Kitchen, front coffee bar
- • 6 Storage Rooms / Closets + Copier & Supply Area
- • Main Entry, Reception, 4 Bathrooms
- • No on lot parking, but adequate street parking
INFORMATIONS SUR L’IMMEUBLE
OCCUPANTS
- ÉTAGE
- NOM DE L’OCCUPANT
- SECTEUR D’ACTIVITÉ
- 1er
- The Ness Counseling Center
- Santé et assistance sociale
Présenté par

8512 Whitworth Dr
Hum, une erreur s’est produite lors de l’envoi de votre message. Veuillez réessayer.
Merci ! Votre message a été envoyé.





