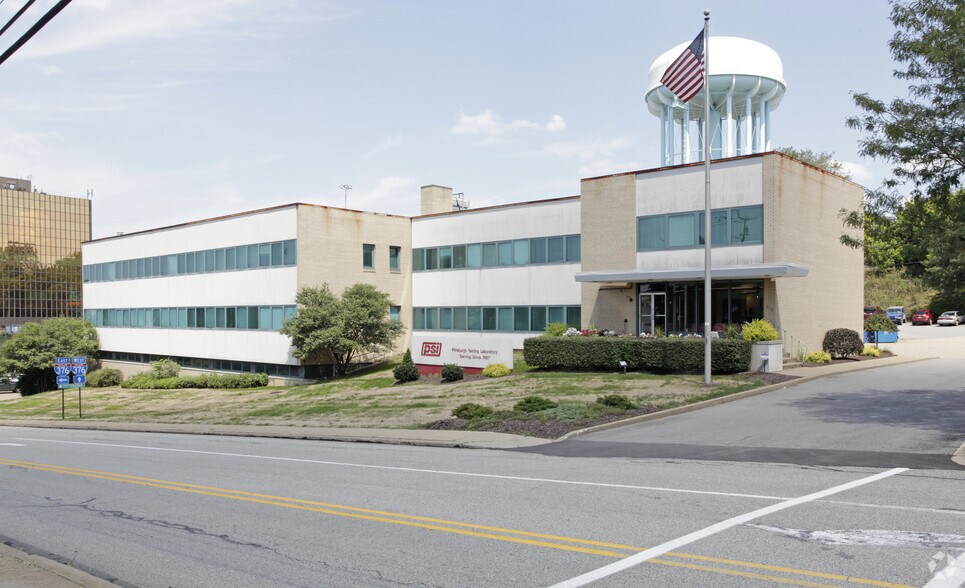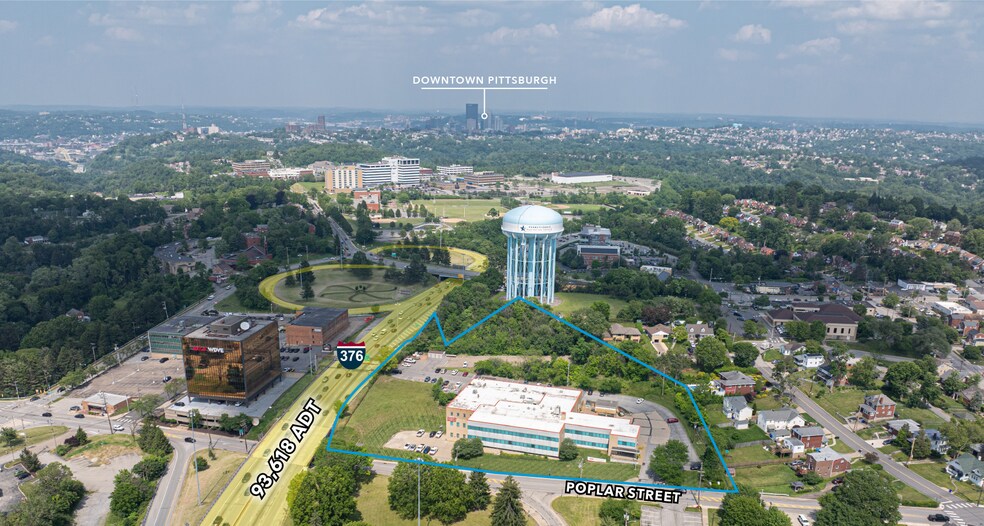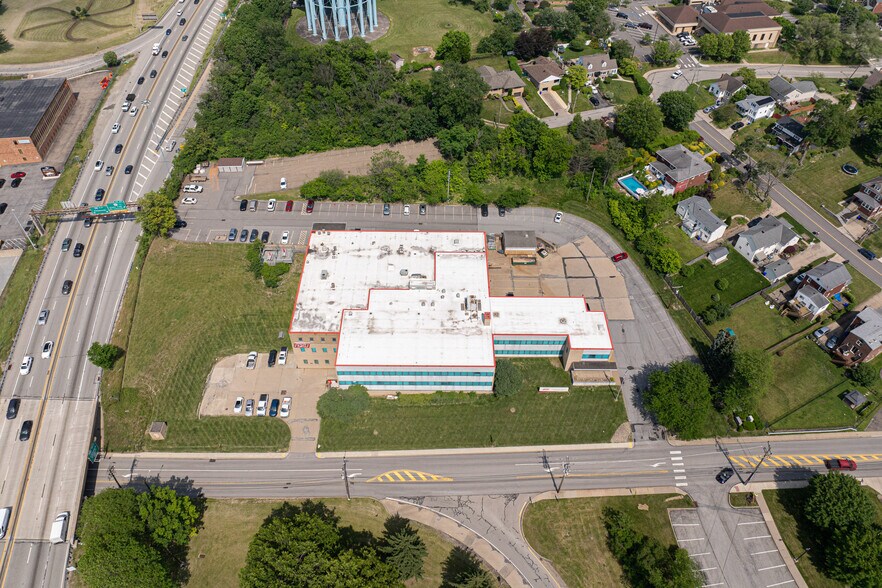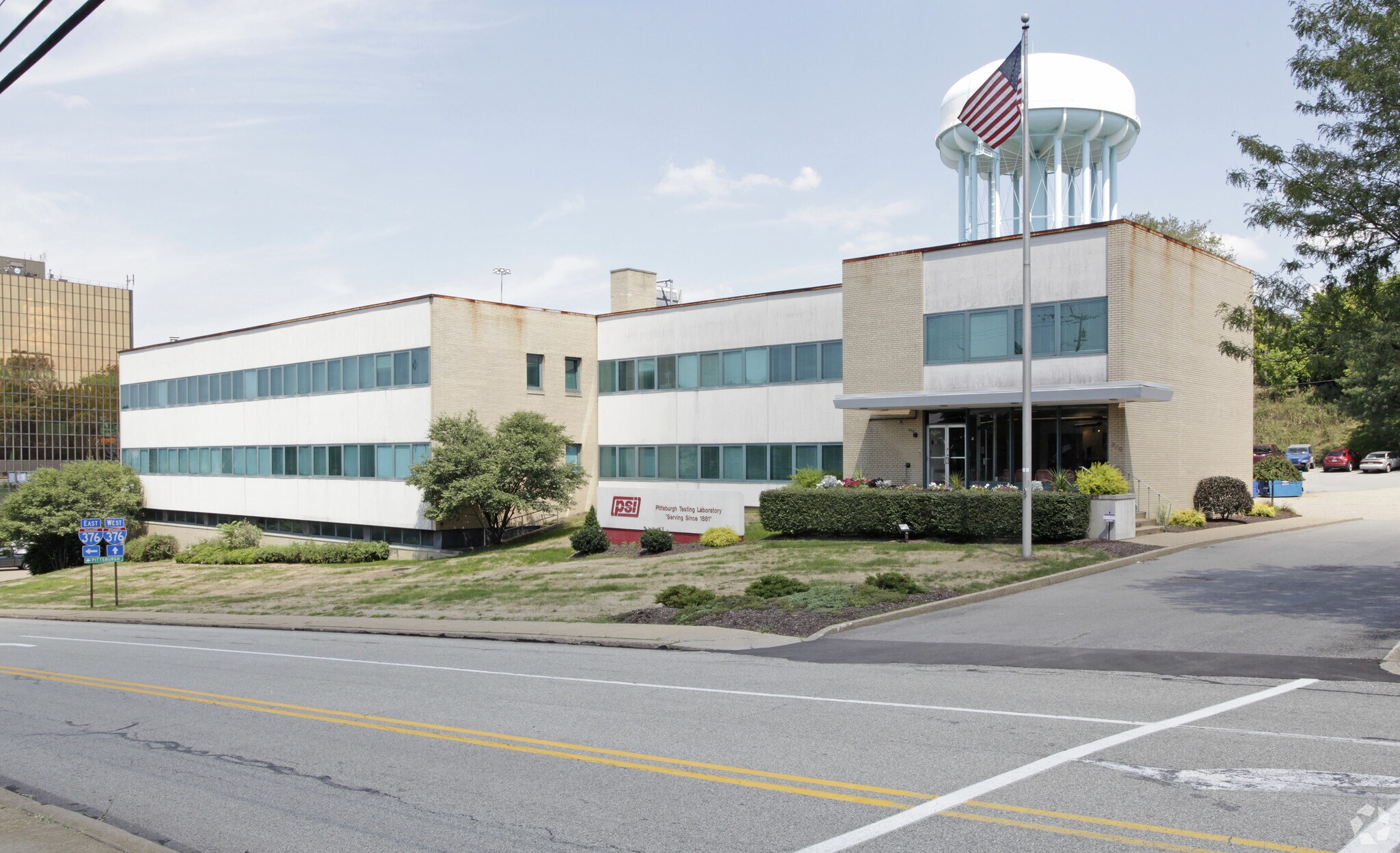Connectez-vous/S’inscrire
Votre e-mail a été envoyé.
PSI Bldg 850 Poplar St Local d'activités 5 665 m² À vendre Pittsburgh, PA 15220 2 568 506 € (453,38 €/m²)



Certaines informations ont été traduites automatiquement.
INFORMATIONS PRINCIPALES SUR L'INVESTISSEMENT
- 14’ – 28’ Clear Heights
- 150 Car Parking Spaces
RÉSUMÉ ANALYTIQUE
Sale-Leaseback or Carried Land Play - Available for occupancy within eight months of sale. Seller will lease back up to 60,980 square feet at $8.00 PSF NNN for 12 to 18 months dependent upon deal terms.
Reduced Sale Price: $2.95MM
Total Building Size: 60,980 SF Office/Flex (16,593 Sf Office | 19,452 Sf Warehouse | 13,224 SF Lab)
• Basement: 10,719 SF (18%)
• First Floor: 25,447 SF (42%)
• Second Floor: 24,814 SF (41%)
• Office: 16,593 SF (27%)
• Lab: 13,224 SF (22%)
• Warehouse: 19,452 SF (32%)
• Common: 11,711 SF (19%)
Most walls are not load bearing and can be removed.
Lot Area: 4.33 AC
Zoning: Office Commercial
Permitted Uses: mid-rise apartment, planned residential development, assisted living, business services, hotel, clinic, laboratory, retail store, daycare;
Conditional Use: high-rise apartment, independent living facility, nursing health care facility, multifamily, research and development facility.
Loading: One (1) 10’ x 13’ drive-in door, one (1) 10’ x 10’ drive in door, two (2) loading docks
Parking: 150 Car Spaces
Warehouse Clear Heights: 14’ – 28’
Power: Primary - 280V 3-phase, Secondary - 208 single-phase, Tertiary - 120 single-phase
ADT: 93,618 ADT (East & West of I-376, as well as Poplar St)
Reduced Sale Price: $2.95MM
Total Building Size: 60,980 SF Office/Flex (16,593 Sf Office | 19,452 Sf Warehouse | 13,224 SF Lab)
• Basement: 10,719 SF (18%)
• First Floor: 25,447 SF (42%)
• Second Floor: 24,814 SF (41%)
• Office: 16,593 SF (27%)
• Lab: 13,224 SF (22%)
• Warehouse: 19,452 SF (32%)
• Common: 11,711 SF (19%)
Most walls are not load bearing and can be removed.
Lot Area: 4.33 AC
Zoning: Office Commercial
Permitted Uses: mid-rise apartment, planned residential development, assisted living, business services, hotel, clinic, laboratory, retail store, daycare;
Conditional Use: high-rise apartment, independent living facility, nursing health care facility, multifamily, research and development facility.
Loading: One (1) 10’ x 13’ drive-in door, one (1) 10’ x 10’ drive in door, two (2) loading docks
Parking: 150 Car Spaces
Warehouse Clear Heights: 14’ – 28’
Power: Primary - 280V 3-phase, Secondary - 208 single-phase, Tertiary - 120 single-phase
ADT: 93,618 ADT (East & West of I-376, as well as Poplar St)
TAXES ET FRAIS D’EXPLOITATION (RÉEL - 2025) Cliquez ici pour accéder à |
ANNUEL | ANNUEL PAR m² |
|---|---|---|
| Taxes |
-

|
-

|
| Frais d’exploitation |
-

|
-

|
| Total des frais |
$99,999

|
$9.99

|
TAXES ET FRAIS D’EXPLOITATION (RÉEL - 2025) Cliquez ici pour accéder à
| Taxes | |
|---|---|
| Annuel | - |
| Annuel par m² | - |
| Frais d’exploitation | |
|---|---|
| Annuel | - |
| Annuel par m² | - |
| Total des frais | |
|---|---|
| Annuel | $99,999 |
| Annuel par m² | $9.99 |
INFORMATIONS SUR L’IMMEUBLE
CARACTÉRISTIQUES
- Biotech/Laboratoire
1 1
TAXES FONCIÈRES
| Numéro de parcelle | 0017-E-00040-0000-00 | Évaluation des aménagements | 2 198 467 € |
| Évaluation du terrain | 178 925 € | Évaluation totale | 2 377 392 € |
TAXES FONCIÈRES
Numéro de parcelle
0017-E-00040-0000-00
Évaluation du terrain
178 925 €
Évaluation des aménagements
2 198 467 €
Évaluation totale
2 377 392 €
1 sur 16
VIDÉOS
VISITE EXTÉRIEURE 3D MATTERPORT
VISITE 3D
PHOTOS
STREET VIEW
RUE
CARTE
1 sur 1
Présenté par

PSI Bldg | 850 Poplar St
Vous êtes déjà membre ? Connectez-vous
Hum, une erreur s’est produite lors de l’envoi de votre message. Veuillez réessayer.
Merci ! Votre message a été envoyé.




