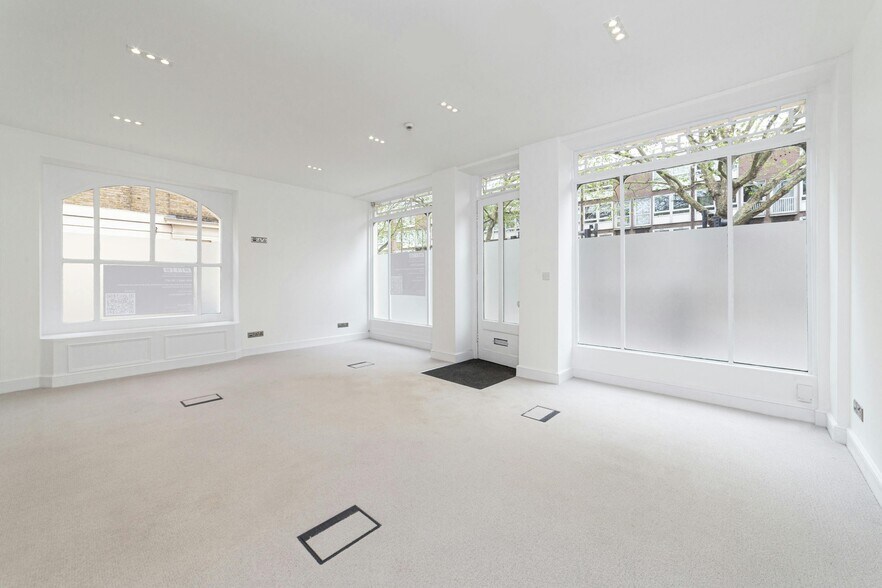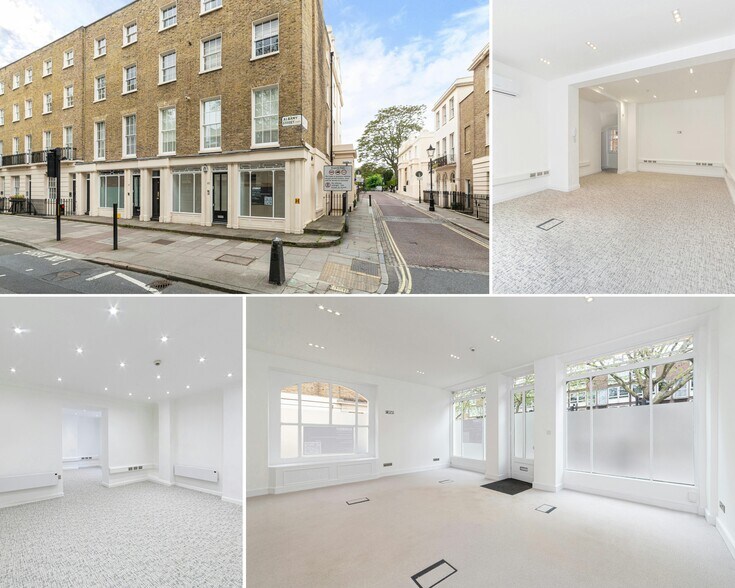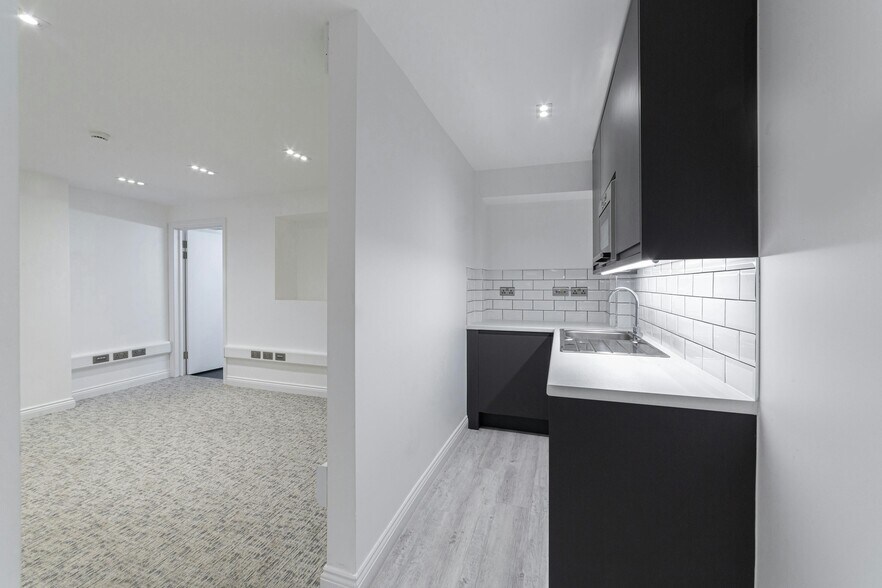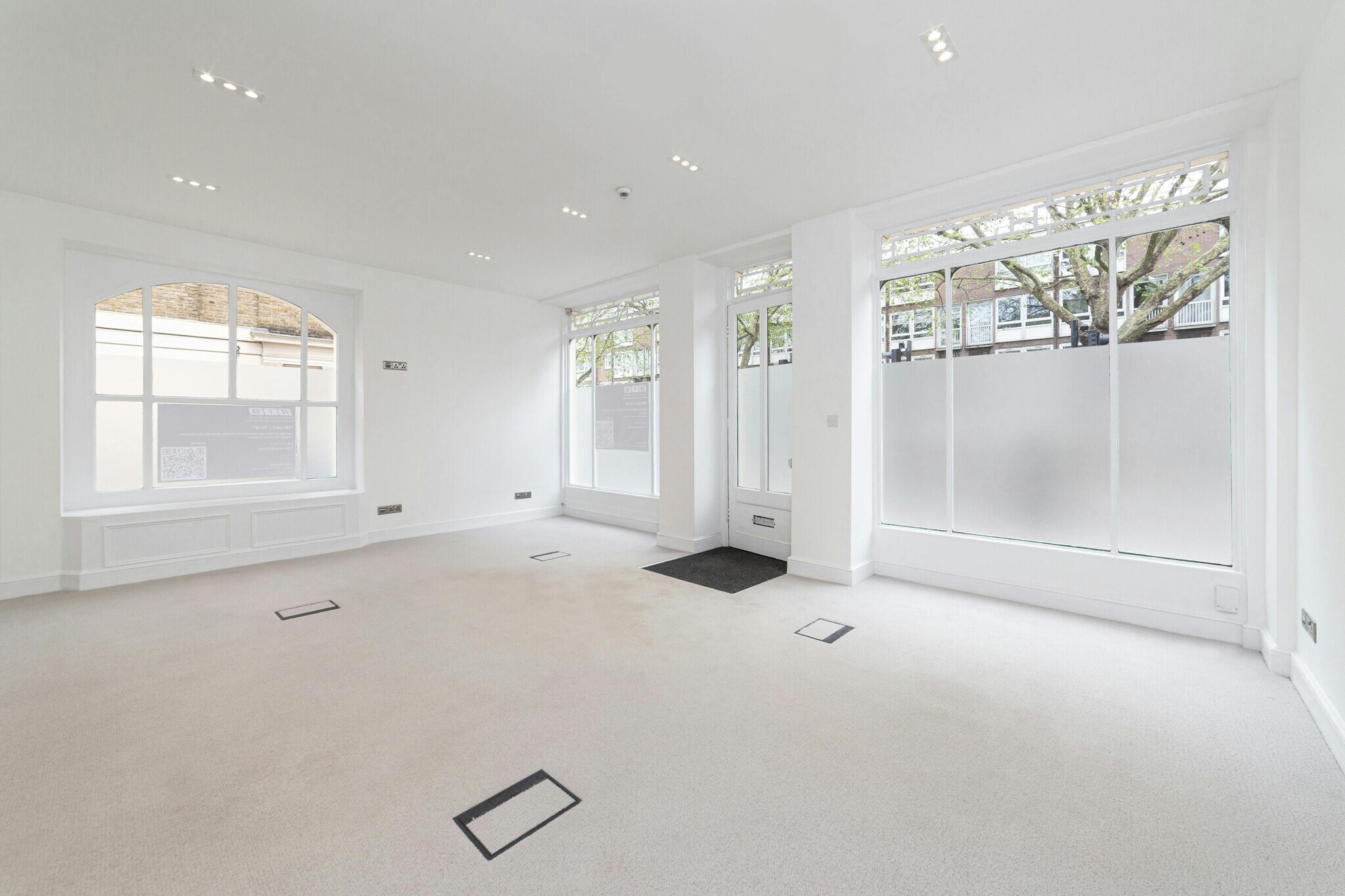Votre e-mail a été envoyé.
Certaines informations ont été traduites automatiquement.
INFORMATIONS PRINCIPALES
- Floor Boxes (Ground Floor).
- Comfort Cooling.
- Great Natural Light.
- Video Entry System.
- Spot Lighting.
- 2 x Kitchenette.
- Front & Rear Access.
- 3 x Storage Vaults.
TOUS LES ESPACES DISPONIBLES(2)
Afficher les loyers en
- ESPACE
- SURFACE
- DURÉE
- LOYER
- TYPE DE BIEN
- ÉTAT
- DISPONIBLE
The property has recently undergone comprehensive refurbishment, arranged over ground and lower ground floor. The ground floors benefit from a floor to ceiling height of approx 2.9 m, large window frontages allowing natural light to flow into the property. The lower ground floors have a good floor to ceiling height of approx 2.4 m, with windows and 3x vaults suitable for storage. The property benefits from a new comfort cooling system as well as kitchenettes, an entry intercom system and integrated network cabling. There is rear access via Cambridge Terrace Mews which provides access through the Lower Ground Floors. It is also therefore possible to create self-contained offices on the lower ground floor. The Head Lease allows for office and retail use, and the landlord will accept certain uses under Class E.
- Classe d’utilisation : E
- Disposition open space
- Espace en excellent état
- Ventilation et chauffage centraux
- Hauts plafonds
- Lumière naturelle
- Toilettes incluses dans le bail
- Boîtes de sol (rez-de-chaussée),
- Accès avant et arrière.
- Partiellement aménagé comme Bureau standard
- Convient pour 2 à 10 personnes
- Peut être associé à un ou plusieurs espaces supplémentaires pour obtenir jusqu’à 128 m² d’espace adjacent.
- Système de sécurité
- Entreposage sécurisé
- Local à vélos
- Détecteur de fumée
- Refroidissement confortable,
The property has recently undergone comprehensive refurbishment, arranged over ground and lower ground floor. The ground floors benefit from a floor to ceiling height of approx 2.9 m, large window frontages allowing natural light to flow into the property. The lower ground floors have a good floor to ceiling height of approx 2.4 m, with windows and 3x vaults suitable for storage. The property benefits from a new comfort cooling system as well as kitchenettes, an entry intercom system and integrated network cabling. There is rear access via Cambridge Terrace Mews which provides access through the Lower Ground Floors. It is also therefore possible to create self-contained offices on the lower ground floor. The Head Lease allows for office and retail use, and the landlord will accept certain uses under Class E.
- Classe d’utilisation : E
- Principalement open space
- 1 bureau privé
- Peut être associé à un ou plusieurs espaces supplémentaires pour obtenir jusqu’à 128 m² d’espace adjacent.
- Système de sécurité
- Entreposage sécurisé
- Local à vélos
- Détecteur de fumée
- Refroidissement confortable,
- Partiellement aménagé comme Bureau standard
- Convient pour 2 à 10 personnes
- Espace en excellent état
- Ventilation et chauffage centraux
- Hauts plafonds
- Lumière naturelle
- Toilettes incluses dans le bail
- Boîtes de sol (rez-de-chaussée),
- Accès avant et arrière.
| Espace | Surface | Durée | Loyer | Type de bien | État | Disponible |
| Sous-sol | 68 m² | Négociable | 697,26 € /m²/an 58,10 € /m²/mois 47 287 € /an 3 941 € /mois | Bureau | Construction partielle | Maintenant |
| RDC | 60 m² | Négociable | 697,26 € /m²/an 58,10 € /m²/mois 41 781 € /an 3 482 € /mois | Bureau | Construction partielle | Maintenant |
Sous-sol
| Surface |
| 68 m² |
| Durée |
| Négociable |
| Loyer |
| 697,26 € /m²/an 58,10 € /m²/mois 47 287 € /an 3 941 € /mois |
| Type de bien |
| Bureau |
| État |
| Construction partielle |
| Disponible |
| Maintenant |
RDC
| Surface |
| 60 m² |
| Durée |
| Négociable |
| Loyer |
| 697,26 € /m²/an 58,10 € /m²/mois 41 781 € /an 3 482 € /mois |
| Type de bien |
| Bureau |
| État |
| Construction partielle |
| Disponible |
| Maintenant |
Sous-sol
| Surface | 68 m² |
| Durée | Négociable |
| Loyer | 697,26 € /m²/an |
| Type de bien | Bureau |
| État | Construction partielle |
| Disponible | Maintenant |
The property has recently undergone comprehensive refurbishment, arranged over ground and lower ground floor. The ground floors benefit from a floor to ceiling height of approx 2.9 m, large window frontages allowing natural light to flow into the property. The lower ground floors have a good floor to ceiling height of approx 2.4 m, with windows and 3x vaults suitable for storage. The property benefits from a new comfort cooling system as well as kitchenettes, an entry intercom system and integrated network cabling. There is rear access via Cambridge Terrace Mews which provides access through the Lower Ground Floors. It is also therefore possible to create self-contained offices on the lower ground floor. The Head Lease allows for office and retail use, and the landlord will accept certain uses under Class E.
- Classe d’utilisation : E
- Partiellement aménagé comme Bureau standard
- Disposition open space
- Convient pour 2 à 10 personnes
- Espace en excellent état
- Peut être associé à un ou plusieurs espaces supplémentaires pour obtenir jusqu’à 128 m² d’espace adjacent.
- Ventilation et chauffage centraux
- Système de sécurité
- Hauts plafonds
- Entreposage sécurisé
- Lumière naturelle
- Local à vélos
- Toilettes incluses dans le bail
- Détecteur de fumée
- Boîtes de sol (rez-de-chaussée),
- Refroidissement confortable,
- Accès avant et arrière.
RDC
| Surface | 60 m² |
| Durée | Négociable |
| Loyer | 697,26 € /m²/an |
| Type de bien | Bureau |
| État | Construction partielle |
| Disponible | Maintenant |
The property has recently undergone comprehensive refurbishment, arranged over ground and lower ground floor. The ground floors benefit from a floor to ceiling height of approx 2.9 m, large window frontages allowing natural light to flow into the property. The lower ground floors have a good floor to ceiling height of approx 2.4 m, with windows and 3x vaults suitable for storage. The property benefits from a new comfort cooling system as well as kitchenettes, an entry intercom system and integrated network cabling. There is rear access via Cambridge Terrace Mews which provides access through the Lower Ground Floors. It is also therefore possible to create self-contained offices on the lower ground floor. The Head Lease allows for office and retail use, and the landlord will accept certain uses under Class E.
- Classe d’utilisation : E
- Partiellement aménagé comme Bureau standard
- Principalement open space
- Convient pour 2 à 10 personnes
- 1 bureau privé
- Espace en excellent état
- Peut être associé à un ou plusieurs espaces supplémentaires pour obtenir jusqu’à 128 m² d’espace adjacent.
- Ventilation et chauffage centraux
- Système de sécurité
- Hauts plafonds
- Entreposage sécurisé
- Lumière naturelle
- Local à vélos
- Toilettes incluses dans le bail
- Détecteur de fumée
- Boîtes de sol (rez-de-chaussée),
- Refroidissement confortable,
- Accès avant et arrière.
APERÇU DU BIEN
La propriété comprend une propriété à usage mixte répartie sur 5 étages avec des bureaux au rez-de-chaussée et au sous-sol. L'établissement est situé à proximité de la station de métro Great Portland Street et de la gare d'Euston.
- Accès 24 h/24
- Système de sécurité
- Cuisine
- Espace d’entreposage
- Chauffage central
- Toilettes incluses dans le bail
- Hauts plafonds
- Lumière naturelle
- Open space
- Entreposage sécurisé
- Climatisation
INFORMATIONS SUR L’IMMEUBLE
Présenté par

85 Albany St
Hum, une erreur s’est produite lors de l’envoi de votre message. Veuillez réessayer.
Merci ! Votre message a été envoyé.








